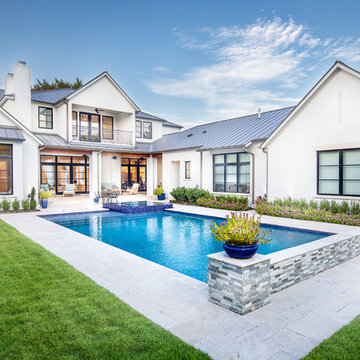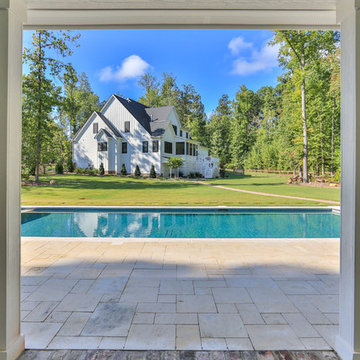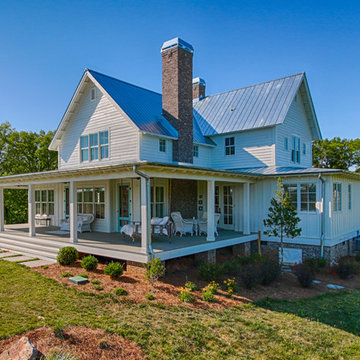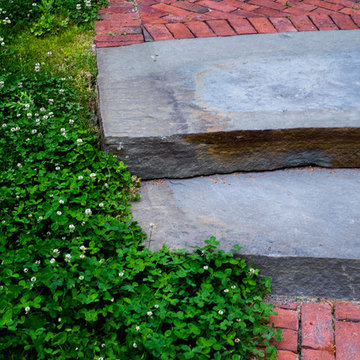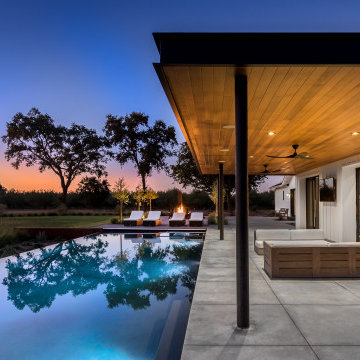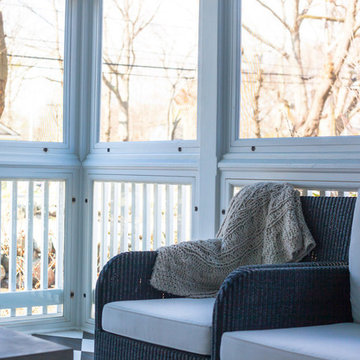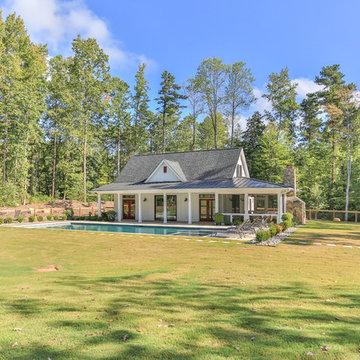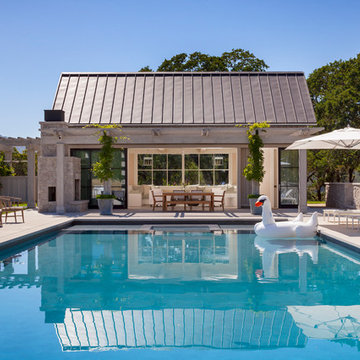Country Blue Garden and Outdoor Space Ideas and Designs
Refine by:
Budget
Sort by:Popular Today
81 - 100 of 6,295 photos
Item 1 of 3
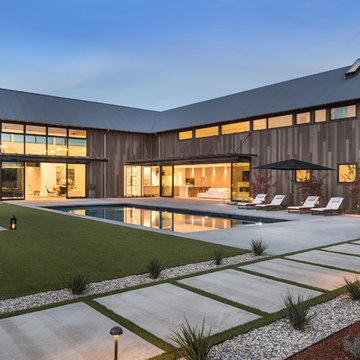
This is an example of an expansive farmhouse back rectangular lengths swimming pool in San Francisco with concrete slabs.

Nepeta x faassenii 'Walker's Low' - Catmint blooms from may until frost.
Austin Ganim Landscape Design, LLC
Small farmhouse front partial sun garden for summer in New York.
Small farmhouse front partial sun garden for summer in New York.
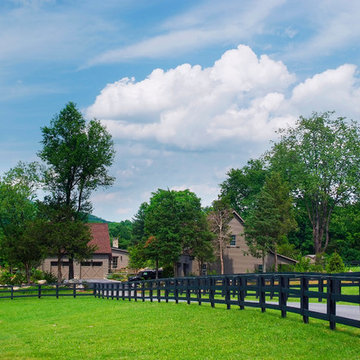
This is an example of a rural front driveway garden fence in Philadelphia.
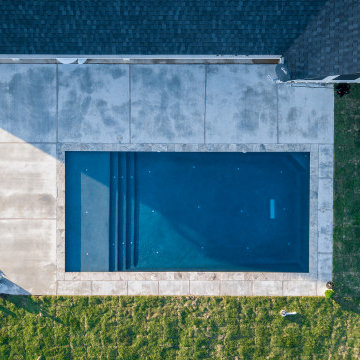
Every backyard has a beautiful story to tell. We love this cute and simple geometric modern farmhouse pool in Sealy, TX for the East Family. Key features of the project:
- 96 perimeter geometrical style pool
-Porcelain waterline tile
- In-floor pool cleaning system
- Silver Travertine pool coping
- Brushed concrete decking
- St. Marteen Pool Plaster
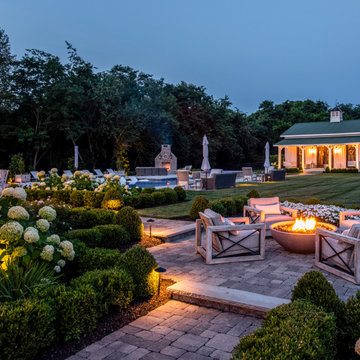
Inspiration for a large country back full sun garden for summer in Nashville with natural stone paving.

With the screens down, people in the space are safely protected from the low setting sun and western winds
With the screens down everyone inside is protected, while still being able to see the space outside.
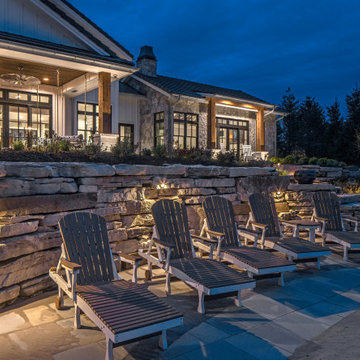
Take a tour of the lake house landscape lighting design at this gorgeous property in Valley, Nebraska. It increases nighttime security, enhances the architectural features, and creates the perfect ambiance for long, leisurely evenings spent enjoying the lake.
Learn more about the lighting design: www.mckaylighting.com/blog/lake-house-landscape-lighting-design
Go to the photo gallery: www.mckaylighting.com/modern-farmhouse
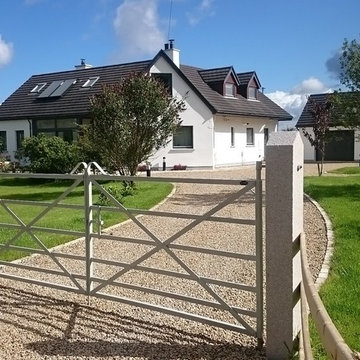
New metal gate with stone pillars
This is an example of a country front driveway full sun garden in Other with a gate and decorative stones.
This is an example of a country front driveway full sun garden in Other with a gate and decorative stones.
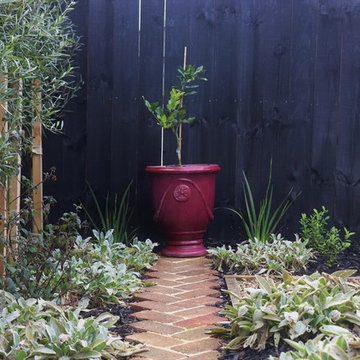
Having completed their new build in a semi-rural subdivision, these clients turned their attention to the garden, painting the fence black, building a generous deck and then becoming stuck for inspiration! On their wishlist were multiple options for seating, an area for a fire- bowl or chiminea, as much lawn as possible, lots of fruit trees and bee-friendly plantings, an area for a garden shed, beehive and vegetable garden, an attractive side yard and increased privacy. A new timber fence was erected at the end of the driveway, with an upcycled wrought iron gate providing access and a tantalising glimpse of the garden beyond. A pebbled area just beyond the gate leads to the deck and as oversize paving stones created from re-cycled bricks can also be used for informal seating or a place for a chiminea or fire bowl. Pleached olives provide screening and backdrop to the garden and the space under them is underplanted to create depth. The garden wraps right around the deck with an informal single herringbone 'gardener's path' of recycled brick allowing easy access for maintenance. The lawn is angled to create a narrowing perspective providing the illusion that it is much longer than it really is. The hedging has been designed to partially obstruct the lawn borders at the narrowest point to enhance this illusion. Near the deck end, the lawn takes a circular shape, edged by recycled bricks to define another area for seating. A pebbled utility area creates space for the garden shed, vegetable boxes and beehive, and paving provides easy dry access from the back door, to the clothesline and utility area. The fence at the rear of the house was painted in Resene Woodsman "Equilibrium" to create a sense of space, particularly important as the bedroom windows look directly onto this fence. Planting throughout the garden made use of low maintenance perennials that are pollinator friendly, with lots of silver and grey foliage and a pink, blue and mauve colour palette. The front lawn was completely planted out with fruit trees and a perennial border of pollinator plants to create street appeal and make the most of every inch of space!
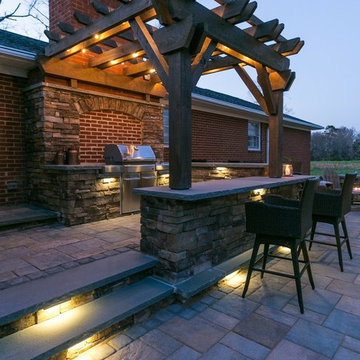
Photos by BruceSaundersPhotography.com
Medium sized country back patio in Charlotte with an outdoor kitchen, concrete paving and a pergola.
Medium sized country back patio in Charlotte with an outdoor kitchen, concrete paving and a pergola.
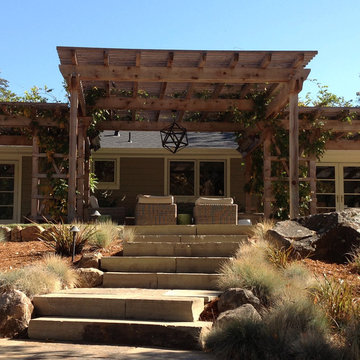
Large farmhouse back patio in San Francisco with natural stone paving and a pergola.
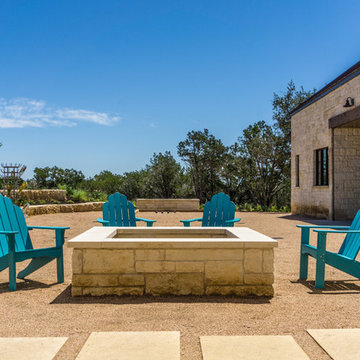
The Vineyard Farmhouse in the Peninsula at Rough Hollow. This 2017 Greater Austin Parade Home was designed and built by Jenkins Custom Homes. Cedar Siding and the Pine for the soffits and ceilings was provided by TimberTown.
Country Blue Garden and Outdoor Space Ideas and Designs
5






