Country Brick House Exterior Ideas and Designs
Refine by:
Budget
Sort by:Popular Today
21 - 40 of 1,426 photos
Item 1 of 3
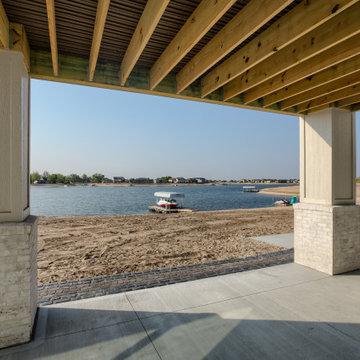
Inspiration for a white farmhouse bungalow brick detached house in Omaha with a pitched roof and a metal roof.
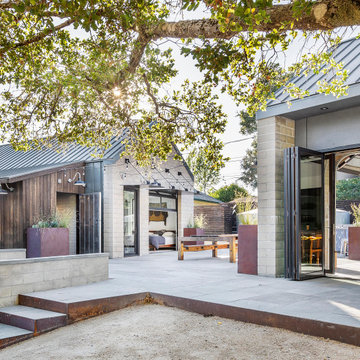
The Sonoma Farmhaus project was designed for a cycling enthusiast with a globally demanding professional career, who wanted to create a place that could serve as both a retreat of solitude and a hub for gathering with friends and family. Located within the town of Graton, California, the site was chosen not only to be close to a small town and its community, but also to be within cycling distance to the picturesque, coastal Sonoma County landscape.
Taking the traditional forms of farmhouse, and their notions of sustenance and community, as inspiration, the project comprises an assemblage of two forms - a Main House and a Guest House with Bike Barn - joined in the middle by a central outdoor gathering space anchored by a fireplace. The vision was to create something consciously restrained and one with the ground on which it stands. Simplicity, clear detailing, and an innate understanding of how things go together were all central themes behind the design. Solid walls of rammed earth blocks, fabricated from soils excavated from the site, bookend each of the structures.
According to the owner, the use of simple, yet rich materials and textures...“provides a humanness I’ve not known or felt in any living venue I’ve stayed, Farmhaus is an icon of sustenance for me".
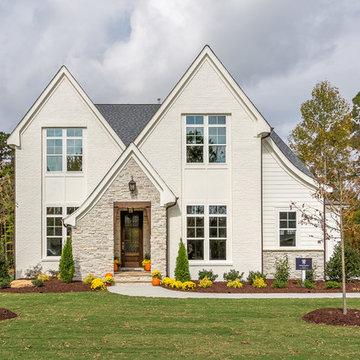
This is an example of a medium sized and white country two floor brick detached house in Raleigh with a pitched roof and a shingle roof.
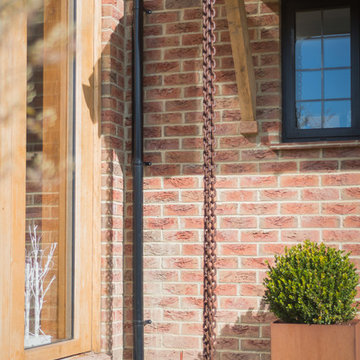
Exterior detail showing corner of Glulam timber frame and front porch with rusted chain downpipe.
Photo Credit: Debbie Jolliff www.debbiejolliff.co.uk
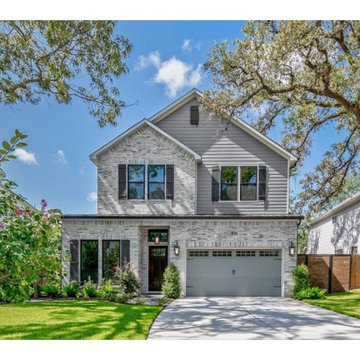
New Construction, 2-Story Modern Farm House, 4-Bedroom, 4-Full Baths, 1-Powder Bath
Design ideas for a gey rural two floor brick detached house in Houston with a pitched roof, a shingle roof, a grey roof and shiplap cladding.
Design ideas for a gey rural two floor brick detached house in Houston with a pitched roof, a shingle roof, a grey roof and shiplap cladding.
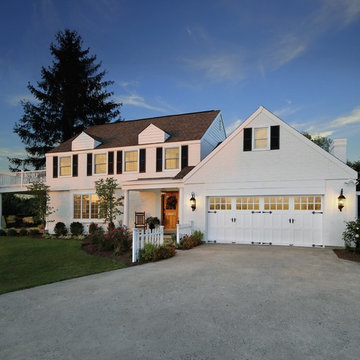
Photo of a large and white country two floor brick detached house in Charlotte with a pitched roof and a shingle roof.
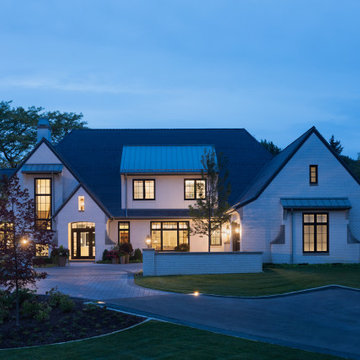
Views from the charming street frontage ascend to the home positioned at the hilltop. A serpentine driveway transects low auto court walls, utilizing a European design technique to shield the home, creating a sense of security and transition from public to private. The auto court has an old-world European cobble road feel, comprised of clean-cut granite pavers. The “L” shape layout nestles the home within the landscape, defining outdoor rooms. Soft curves are introduced into the architectural details and landscaping to balance the straightness of the modern approach.
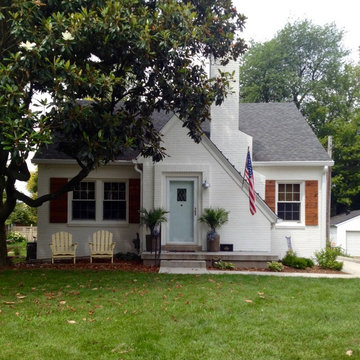
1942 Cottage home. Painted brick and custom cedar shutters. Original leaded glass front door. The brick color is Benjamin Moore White Dove (OC-17). The front door is Benjamin Moore Glass Slipper.
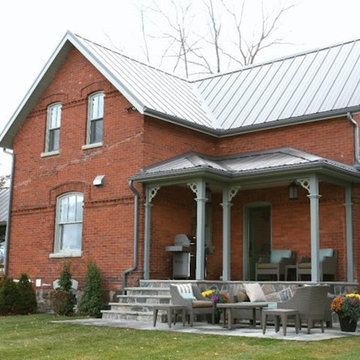
In Season 3 of Sarah Richardson's "Sarah's House" series, she went out
into the country to renovate and redefine a frumpy old farmhouse. As
always, the transformation was remarkable garnering much critical and
commercial acclaim.
The old farmhouse was entirely gutted and BLDG Workshop was enlisted
to create two entrance porticos that were to tie in seamlessly to the
old home. The goal was to create massing and detailing that appeared
to have been original to the home as if they had always been there.
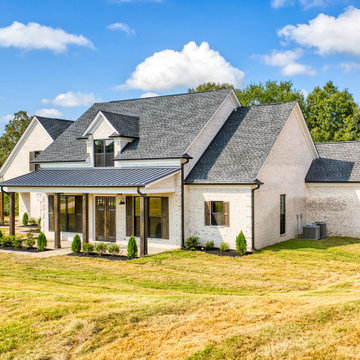
Photo of a rural two floor brick detached house in Other with a grey roof.
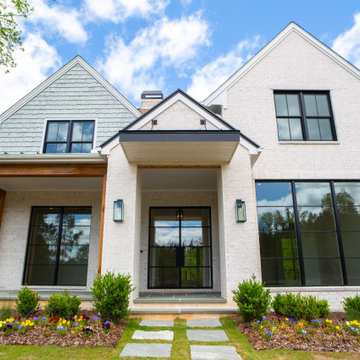
Design ideas for a large and white country two floor brick detached house in Atlanta with a pitched roof and a mixed material roof.
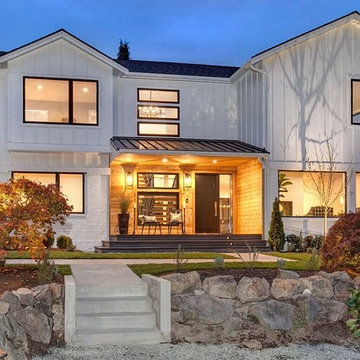
1950's midcentury modern home had it's main floor ceiling lifted and a second story added on top and painted white for a modern farmhouse theme. Cedar lined welcoming entry. Black Pella windows and a black metal awning. Photo credit to Clarity NW Photography
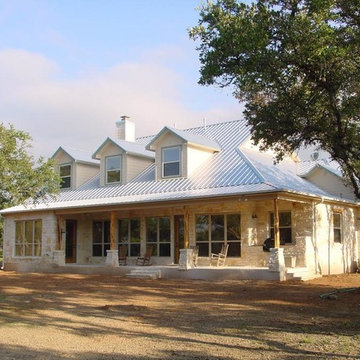
Photo of a large and beige country bungalow brick detached house in Austin with a pitched roof and a metal roof.
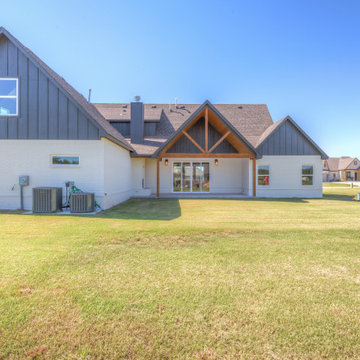
Photo of a large and white farmhouse two floor brick detached house in Other with a pitched roof and a shingle roof.
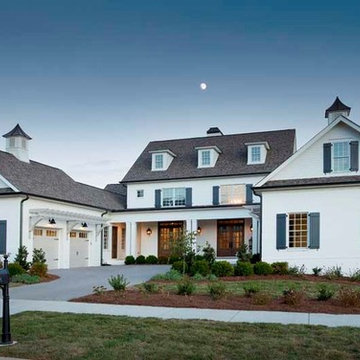
Reed Brown Photography, Julie Davis Interiors
This is an example of a large and white country two floor brick house exterior in Nashville.
This is an example of a large and white country two floor brick house exterior in Nashville.
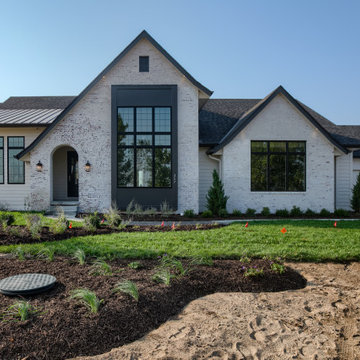
This is an example of a white farmhouse bungalow brick detached house in Omaha with a pitched roof and a metal roof.
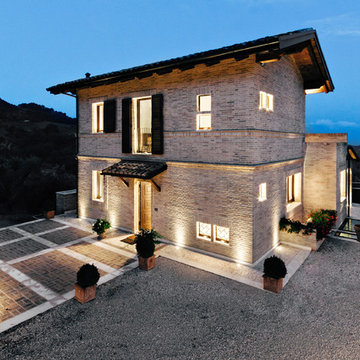
Medium sized and beige rural split-level brick detached house in Other with a pitched roof and a tiled roof.
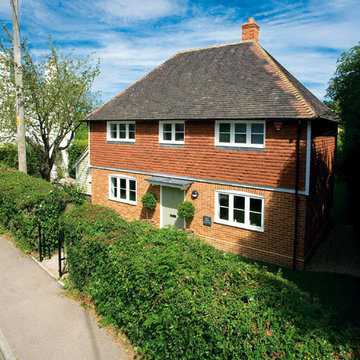
Mark Jones
Photo of a medium sized and red farmhouse two floor brick house exterior in Kent with a pitched roof.
Photo of a medium sized and red farmhouse two floor brick house exterior in Kent with a pitched roof.
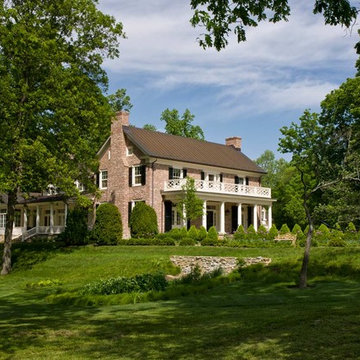
© Gordon Beall
Photo of a large rural two floor brick house exterior in DC Metro.
Photo of a large rural two floor brick house exterior in DC Metro.
Country Brick House Exterior Ideas and Designs
2
