Country Children’s Room Ideas and Designs
Refine by:
Budget
Sort by:Popular Today
161 - 180 of 934 photos
Item 1 of 3
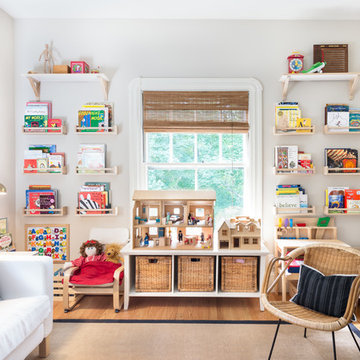
Photo: Danielle Sykes © 2016 Houzz
Inspiration for a farmhouse kids' bedroom for girls in Boston with medium hardwood flooring and white walls.
Inspiration for a farmhouse kids' bedroom for girls in Boston with medium hardwood flooring and white walls.
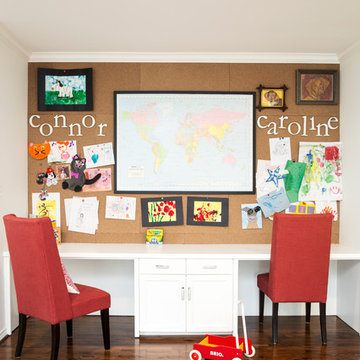
After purchasing this home my clients wanted to update the house to their lifestyle and taste. We remodeled the home to enhance the master suite, all bathrooms, paint, lighting, and furniture.
Photography: Michael Wiltbank
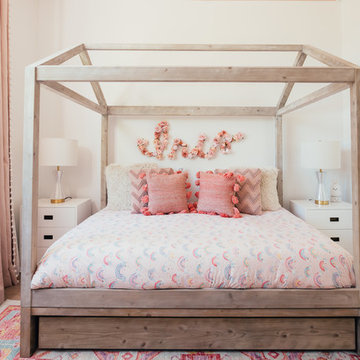
Our clients purchased a new house, but wanted to add their own personal style and touches to make it really feel like home. We added a few updated to the exterior, plus paneling in the entryway and formal sitting room, customized the master closet, and cosmetic updates to the kitchen, formal dining room, great room, formal sitting room, laundry room, children’s spaces, nursery, and master suite. All new furniture, accessories, and home-staging was done by InHance. Window treatments, wall paper, and paint was updated, plus we re-did the tile in the downstairs powder room to glam it up. The children’s bedrooms and playroom have custom furnishings and décor pieces that make the rooms feel super sweet and personal. All the details in the furnishing and décor really brought this home together and our clients couldn’t be happier!
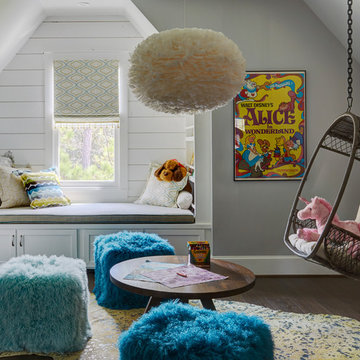
Mike Kaskel
Photo of a country kids' bedroom for girls in Houston with grey walls and dark hardwood flooring.
Photo of a country kids' bedroom for girls in Houston with grey walls and dark hardwood flooring.
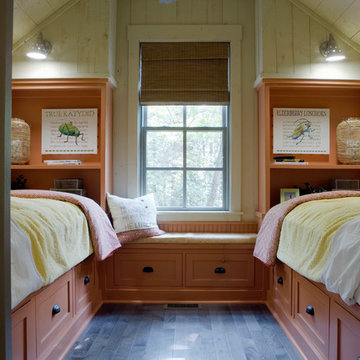
Richard Leo Johnson
This is an example of a farmhouse gender neutral children’s room in Atlanta.
This is an example of a farmhouse gender neutral children’s room in Atlanta.
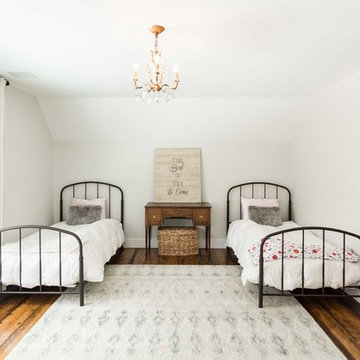
Rustic and modern design elements complement one another in this 2,480 sq. ft. three bedroom, two and a half bath custom modern farmhouse. Abundant natural light and face nailed wide plank white pine floors carry throughout the entire home along with plenty of built-in storage, a stunning white kitchen, and cozy brick fireplace.
Photos by Tessa Manning
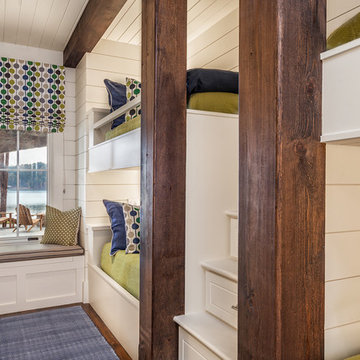
This transitional timber frame home features a wrap-around porch designed to take advantage of its lakeside setting and mountain views. Natural stone, including river rock, granite and Tennessee field stone, is combined with wavy edge siding and a cedar shingle roof to marry the exterior of the home with it surroundings. Casually elegant interiors flow into generous outdoor living spaces that highlight natural materials and create a connection between the indoors and outdoors.
Photography Credit: Rebecca Lehde, Inspiro 8 Studios
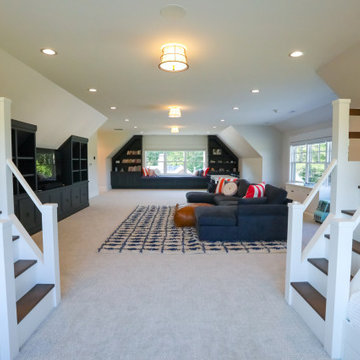
Children's bunkroom and playroom; complete with built-in bunk beds that sleep 4, television, library and attached bath. Custom made bunk beds include shelves stairs and lighting.
General contracting by Martin Bros. Contracting, Inc.; Architecture by Helman Sechrist Architecture; Home Design by Maple & White Design; Photography by Marie Kinney Photography.
Images are the property of Martin Bros. Contracting, Inc. and may not be used without written permission. — with Maple & White Design and Ayr Cabinet Company.
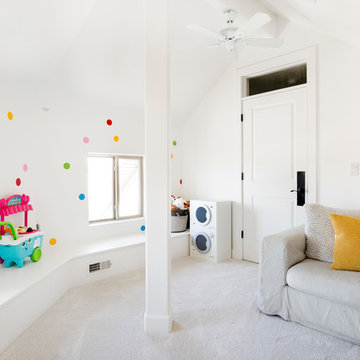
Meaghan Larsen Photographer Lisa Shearer Designer
Inspiration for a small rural gender neutral kids' bedroom in Salt Lake City with white walls, carpet and grey floors.
Inspiration for a small rural gender neutral kids' bedroom in Salt Lake City with white walls, carpet and grey floors.
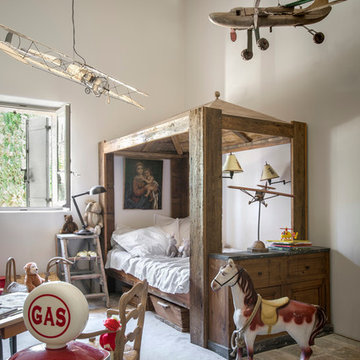
Bernard Touillon photographe
La Maison de Charrier décorateur
Inspiration for a medium sized rural gender neutral children’s room in Nice with white walls.
Inspiration for a medium sized rural gender neutral children’s room in Nice with white walls.
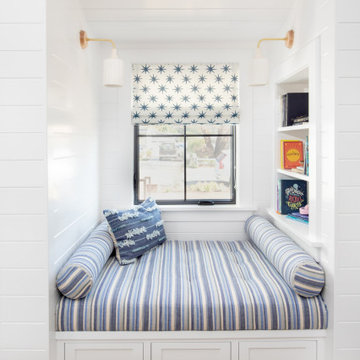
Here's a charming built-in reading nook with built-in shelves and custom lower cabinet drawers underneath the bench. Shiplap covered walls and ceiling with recessed light fixture and sconce lights for an ideal reading and relaxing space.
Photo by Molly Rose Photography
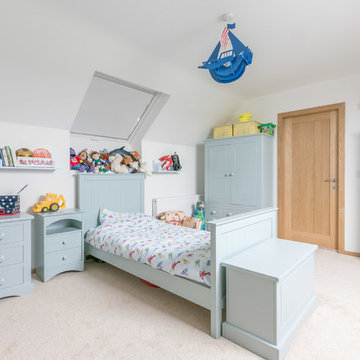
Boys Bedroom
Photo of a medium sized country children’s room for boys in Other with white walls and carpet.
Photo of a medium sized country children’s room for boys in Other with white walls and carpet.
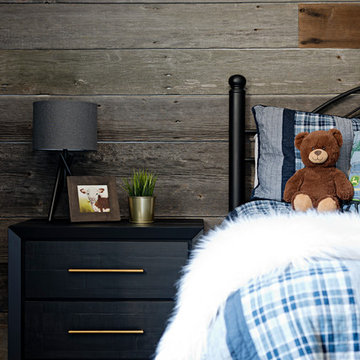
Designed By: Soda Pop Design inc
Photographed By: Mike Chajecki
Farmhouse children’s room for boys in Toronto with light hardwood flooring.
Farmhouse children’s room for boys in Toronto with light hardwood flooring.
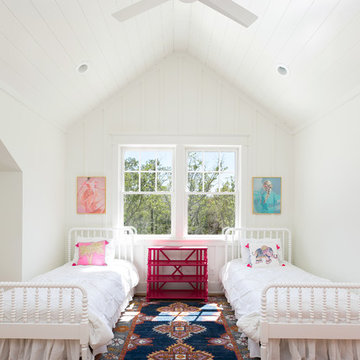
Patrick Brickman
This is an example of a medium sized rural children’s room for girls in Charleston with white walls, medium hardwood flooring and brown floors.
This is an example of a medium sized rural children’s room for girls in Charleston with white walls, medium hardwood flooring and brown floors.
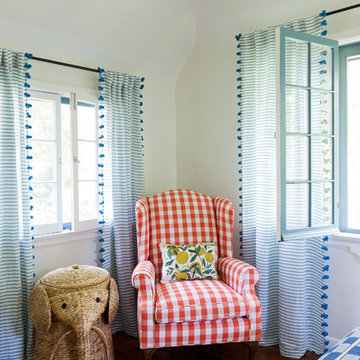
Amy Bartlam
This is an example of a rural gender neutral children’s room in Los Angeles with white walls and medium hardwood flooring.
This is an example of a rural gender neutral children’s room in Los Angeles with white walls and medium hardwood flooring.
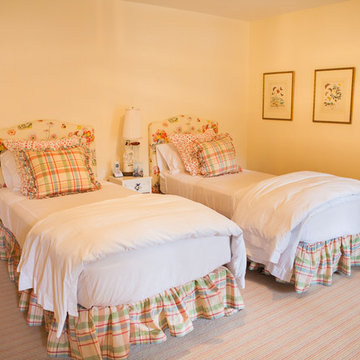
This is an example of a medium sized farmhouse children’s room for girls in Los Angeles with white walls, carpet and multi-coloured floors.
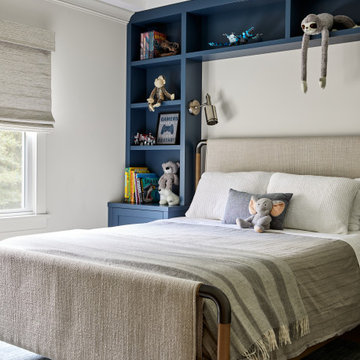
Design ideas for a country children’s room for boys in New York with beige walls, carpet, grey floors and a vaulted ceiling.
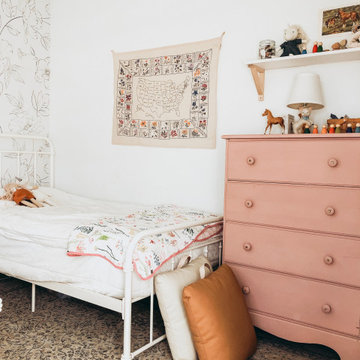
This is an example of a medium sized rural children’s room for girls with beige walls, dark hardwood flooring and brown floors.
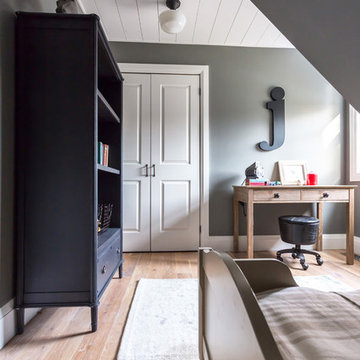
Cameron St.
Medium sized farmhouse children’s room for boys in Toronto with grey walls, light hardwood flooring and beige floors.
Medium sized farmhouse children’s room for boys in Toronto with grey walls, light hardwood flooring and beige floors.
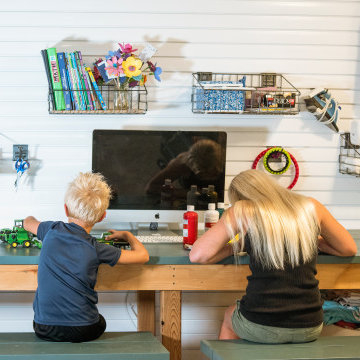
Children's craft room/play room. With white Trusscore SlatWall covering the damaged drywall, not only is the space instantly transformed to a bright and easy-to-clean wall, but also a room that the kids can know where each of their things goes. As the family grows and needs change, SlatWall can be reorganized and new accessories can be added or removed.
Country Children’s Room Ideas and Designs
9