Country Cloakroom with Grey Tiles Ideas and Designs
Refine by:
Budget
Sort by:Popular Today
21 - 40 of 90 photos
Item 1 of 3
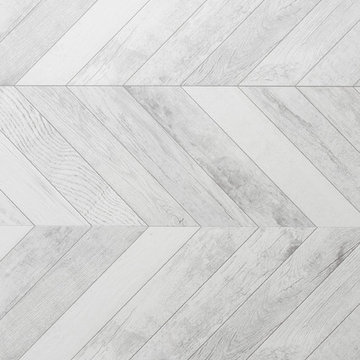
Photographed by Colin Voigt
This is an example of a small rural cloakroom in Charleston with flat-panel cabinets, grey cabinets, a one-piece toilet, grey tiles, porcelain tiles, white walls, medium hardwood flooring, a submerged sink, engineered stone worktops, grey floors and white worktops.
This is an example of a small rural cloakroom in Charleston with flat-panel cabinets, grey cabinets, a one-piece toilet, grey tiles, porcelain tiles, white walls, medium hardwood flooring, a submerged sink, engineered stone worktops, grey floors and white worktops.

Design, Fabrication, Install & Photography By MacLaren Kitchen and Bath
Designer: Mary Skurecki
Wet Bar: Mouser/Centra Cabinetry with full overlay, Reno door/drawer style with Carbide paint. Caesarstone Pebble Quartz Countertops with eased edge detail (By MacLaren).
TV Area: Mouser/Centra Cabinetry with full overlay, Orleans door style with Carbide paint. Shelving, drawers, and wood top to match the cabinetry with custom crown and base moulding.
Guest Room/Bath: Mouser/Centra Cabinetry with flush inset, Reno Style doors with Maple wood in Bedrock Stain. Custom vanity base in Full Overlay, Reno Style Drawer in Matching Maple with Bedrock Stain. Vanity Countertop is Everest Quartzite.
Bench Area: Mouser/Centra Cabinetry with flush inset, Reno Style doors/drawers with Carbide paint. Custom wood top to match base moulding and benches.
Toy Storage Area: Mouser/Centra Cabinetry with full overlay, Reno door style with Carbide paint. Open drawer storage with roll-out trays and custom floating shelves and base moulding.
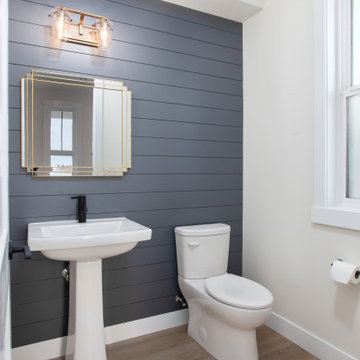
Plumbing - Hype Mechanical
Plumbing Fixtures - Best Plumbing
Mechanical - Pinnacle Mechanical
Tile - TMG Contractors
Electrical - Stony Plain Electric
Lights - Park Lighting
Appliances - Trail Appliance
Flooring - Titan Flooring
Cabinets - GEM Cabinets
Quartz - Urban Granite
Siding - Weatherguard exteriors
Railing - A-Clark
Brick - Custom Stone Creations
Security - FLEX Security
Audio - VanRam Communications
Excavating - Tundra Excavators
Paint - Forbes Painting
Foundation - Formex
Concrete - Dell Concrete
Windows/ Exterior Doors - All Weather Windows
Finishing - Superior Finishing & Railings
Trusses - Zytech
Weeping Tile - Lenbeth
Stairs - Sandhills
Railings - Specialized Stair & Rail
Fireplace - Wood & Energy
Drywall - Laurentian Drywall
overhead door - Barcol
Closets - Top Shelf Closets & Glass (except master closet - that was Superior Finishing)

The beautiful, old barn on this Topsfield estate was at risk of being demolished. Before approaching Mathew Cummings, the homeowner had met with several architects about the structure, and they had all told her that it needed to be torn down. Thankfully, for the sake of the barn and the owner, Cummings Architects has a long and distinguished history of preserving some of the oldest timber framed homes and barns in the U.S.
Once the homeowner realized that the barn was not only salvageable, but could be transformed into a new living space that was as utilitarian as it was stunning, the design ideas began flowing fast. In the end, the design came together in a way that met all the family’s needs with all the warmth and style you’d expect in such a venerable, old building.
On the ground level of this 200-year old structure, a garage offers ample room for three cars, including one loaded up with kids and groceries. Just off the garage is the mudroom – a large but quaint space with an exposed wood ceiling, custom-built seat with period detailing, and a powder room. The vanity in the powder room features a vanity that was built using salvaged wood and reclaimed bluestone sourced right on the property.
Original, exposed timbers frame an expansive, two-story family room that leads, through classic French doors, to a new deck adjacent to the large, open backyard. On the second floor, salvaged barn doors lead to the master suite which features a bright bedroom and bath as well as a custom walk-in closet with his and hers areas separated by a black walnut island. In the master bath, hand-beaded boards surround a claw-foot tub, the perfect place to relax after a long day.
In addition, the newly restored and renovated barn features a mid-level exercise studio and a children’s playroom that connects to the main house.
From a derelict relic that was slated for demolition to a warmly inviting and beautifully utilitarian living space, this barn has undergone an almost magical transformation to become a beautiful addition and asset to this stately home.
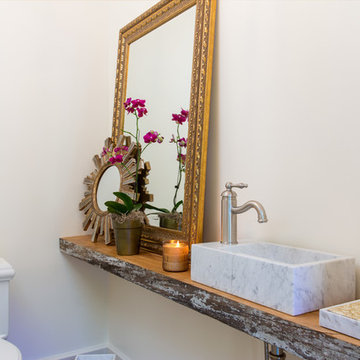
Brendon Pinola
Photo of a small farmhouse cloakroom in Birmingham with open cabinets, dark wood cabinets, a two-piece toilet, grey tiles, white walls, medium hardwood flooring, a vessel sink, wooden worktops, brown floors and brown worktops.
Photo of a small farmhouse cloakroom in Birmingham with open cabinets, dark wood cabinets, a two-piece toilet, grey tiles, white walls, medium hardwood flooring, a vessel sink, wooden worktops, brown floors and brown worktops.
A tiny powder room with lots of character.
it is so small it was almost impossible to take a good photo.
We wall-hung the toilet to save space, designed a semi-rustic looking cabinet, added concrete tiles for texture and mounted the faucet from wall for interest.
the large mirror creates the illusion of spaciousness, cool wall sconces remind of street lanterns.
Imported large stone tiles formerly used in an old Chateau in France add a lot of character.
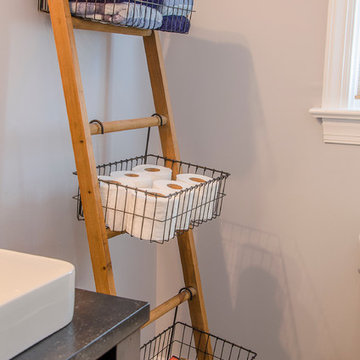
Ladder organization in the powder room/half bath remodel
Design ideas for a country cloakroom in Richmond with shaker cabinets, dark wood cabinets, a two-piece toilet, grey tiles, grey walls, ceramic flooring, a vessel sink and soapstone worktops.
Design ideas for a country cloakroom in Richmond with shaker cabinets, dark wood cabinets, a two-piece toilet, grey tiles, grey walls, ceramic flooring, a vessel sink and soapstone worktops.
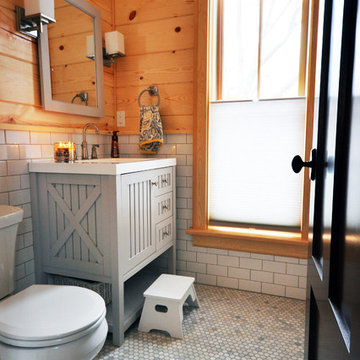
Jenna King
Photo of a rural cloakroom in Milwaukee with a submerged sink, a two-piece toilet, grey tiles, porcelain flooring and metro tiles.
Photo of a rural cloakroom in Milwaukee with a submerged sink, a two-piece toilet, grey tiles, porcelain flooring and metro tiles.
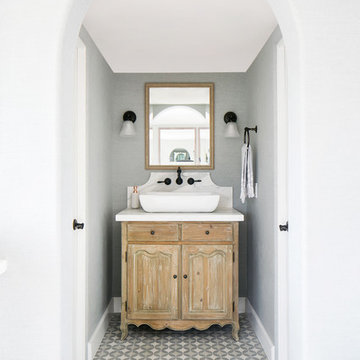
Ryan Garvin Photography
Design ideas for a rural cloakroom in San Diego with grey tiles, grey walls, cement flooring, marble worktops and multi-coloured floors.
Design ideas for a rural cloakroom in San Diego with grey tiles, grey walls, cement flooring, marble worktops and multi-coloured floors.
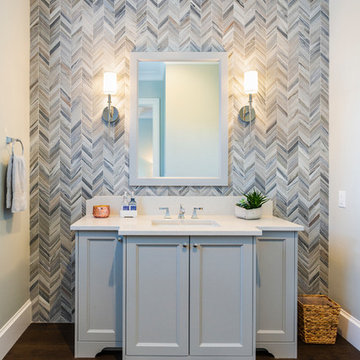
photography: Paul Grdina
Photo of a medium sized rural cloakroom in Vancouver with freestanding cabinets, grey cabinets, grey tiles, stone tiles, grey walls, medium hardwood flooring, a submerged sink, engineered stone worktops, brown floors and white worktops.
Photo of a medium sized rural cloakroom in Vancouver with freestanding cabinets, grey cabinets, grey tiles, stone tiles, grey walls, medium hardwood flooring, a submerged sink, engineered stone worktops, brown floors and white worktops.
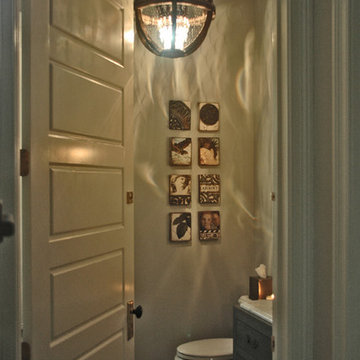
This powder room has the most dramatic shadows we've ever seen! The crystal in the chandelier combined with the wire mesh creates an ever-changing feel to this room. The gorgeous custom furniture vanity could qualify as a work of art. The vacant sign on the door lock is an incredibly clever touch!
Meyer Design
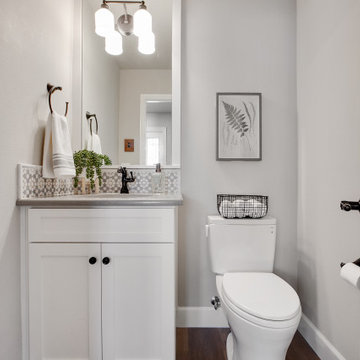
The powder bathroom features built-in white painted shaker cabinets with gray quartz countertops.
Design ideas for a small country cloakroom in Portland with shaker cabinets, white cabinets, a one-piece toilet, grey tiles, grey walls, medium hardwood flooring, a built-in sink, engineered stone worktops, brown floors, grey worktops and a built in vanity unit.
Design ideas for a small country cloakroom in Portland with shaker cabinets, white cabinets, a one-piece toilet, grey tiles, grey walls, medium hardwood flooring, a built-in sink, engineered stone worktops, brown floors, grey worktops and a built in vanity unit.
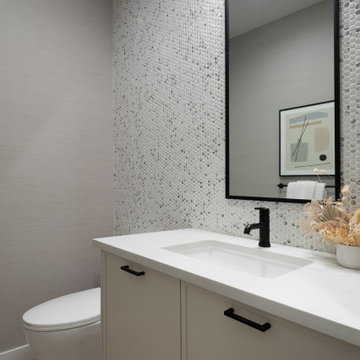
Design ideas for a small country cloakroom in Vancouver with shaker cabinets, beige cabinets, a one-piece toilet, grey tiles, marble tiles, beige walls, laminate floors, a submerged sink, quartz worktops, beige floors, white worktops and a built in vanity unit.
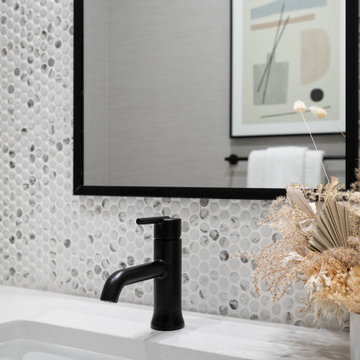
Small farmhouse cloakroom in Vancouver with grey tiles, mosaic tiles, a submerged sink and a built in vanity unit.
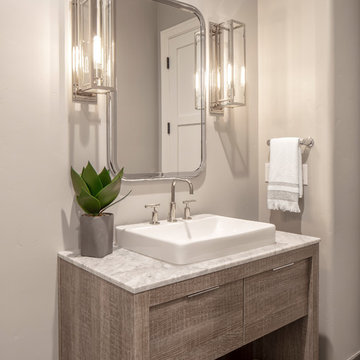
Micheal Hospelt
Inspiration for a medium sized rural cloakroom in San Francisco with flat-panel cabinets, light wood cabinets, a one-piece toilet, grey tiles, ceramic tiles, grey walls, cement flooring, a vessel sink, marble worktops, grey floors and grey worktops.
Inspiration for a medium sized rural cloakroom in San Francisco with flat-panel cabinets, light wood cabinets, a one-piece toilet, grey tiles, ceramic tiles, grey walls, cement flooring, a vessel sink, marble worktops, grey floors and grey worktops.
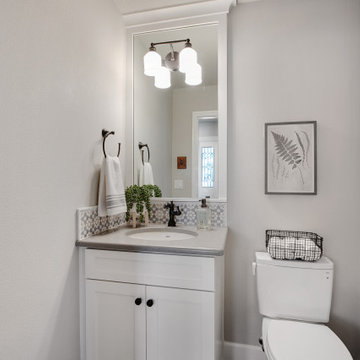
Small but stylish! This powder room features sleek white cabinets, gray quartz counters, and a playful tile backsplash for a touch of personality. Who said small spaces can’t be chic?
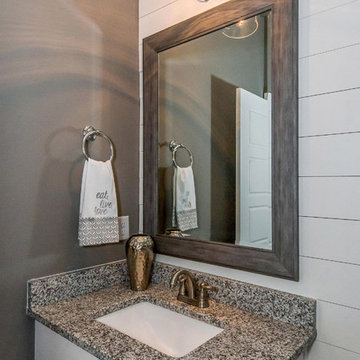
Inline lighting found the perfect telescoping pendant to complete this first floor powder room. Shiplap accent back wall in a second shade of gray blends perfectly with the shades of gray in the granite. A rugged framed custom mirror and shiny chrome accents continue the modern farmhouse theme.
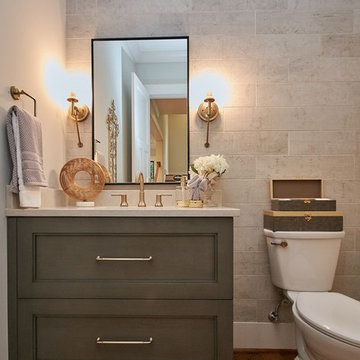
The guest powder room has a tile accent wall with a furniture style gray vanity cabinet and gold accents on plumbing fixtures.
Inspiration for a medium sized farmhouse cloakroom in DC Metro with freestanding cabinets, grey cabinets, a two-piece toilet, grey tiles, ceramic tiles, grey walls, medium hardwood flooring, a submerged sink, engineered stone worktops, brown floors and grey worktops.
Inspiration for a medium sized farmhouse cloakroom in DC Metro with freestanding cabinets, grey cabinets, a two-piece toilet, grey tiles, ceramic tiles, grey walls, medium hardwood flooring, a submerged sink, engineered stone worktops, brown floors and grey worktops.
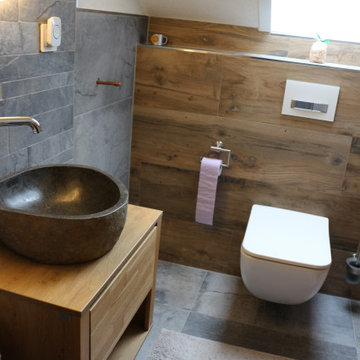
Klein aber fein ist diese Gäste WC. Perfekte Kombination von unterschiedlichen Materialien. Holz bringt Wärme und Wohnlichkeit, Stein wirkt puristisch und stilvoll, Naturstein sorgt für natürlichen individuellen Ausdruck. An den Wandbelägen und auf dem Bodenbelag wurde die Steinoptikfliese Cima di Castello verlegt. Diese hat zum Teil rostfarbige Adern. Dazu wurde die Holzoptikfliese Pluswood am Spülkasten kombiniert. Ein Gäste WC zum Wohlfühlen
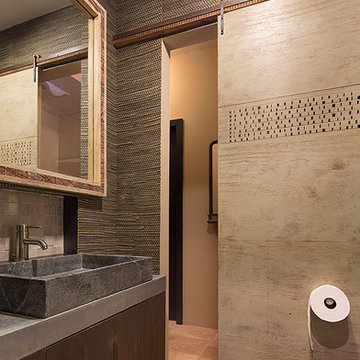
Medium sized farmhouse cloakroom in San Francisco with flat-panel cabinets, dark wood cabinets, grey tiles, stone tiles, green walls, limestone flooring and concrete worktops.
Country Cloakroom with Grey Tiles Ideas and Designs
2