Country Conservatory with Slate Flooring Ideas and Designs
Refine by:
Budget
Sort by:Popular Today
1 - 20 of 39 photos
Item 1 of 3

Photography by Lissa Gotwals
Photo of a large country conservatory in Other with slate flooring, a standard fireplace, a brick fireplace surround, a skylight and grey floors.
Photo of a large country conservatory in Other with slate flooring, a standard fireplace, a brick fireplace surround, a skylight and grey floors.

Inspiration for a rural conservatory in Chicago with slate flooring, a standard fireplace, a stone fireplace surround and a standard ceiling.

Photo of a large farmhouse conservatory in New York with no fireplace, a glass ceiling, slate flooring and multi-coloured floors.
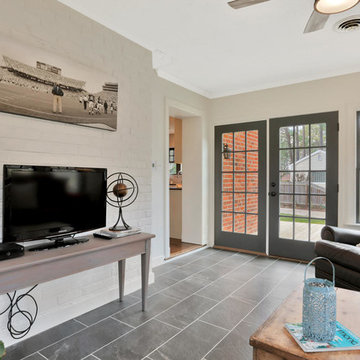
Inspiration for a medium sized rural conservatory in Richmond with slate flooring, a standard ceiling and grey floors.
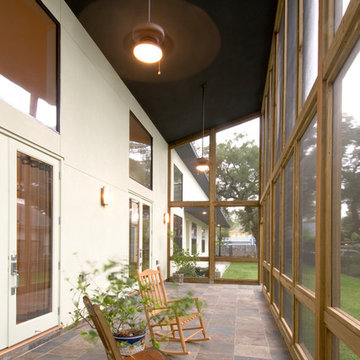
Large country conservatory in Houston with slate flooring, no fireplace, a standard ceiling and brown floors.
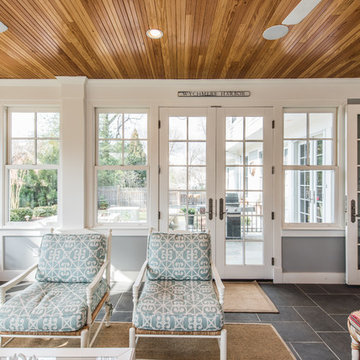
We were hired to build this house after the homeowner was having some trouble finding the right contractor. With a great team and a great relationship with the homeowner we built this gem in the Washington, DC area.
Finecraft Contractors, Inc.
Soleimani Photography
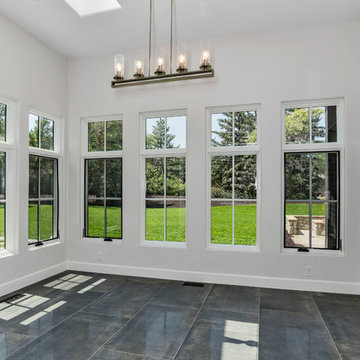
Photo of a medium sized rural conservatory in Denver with slate flooring, a standard ceiling and grey floors.
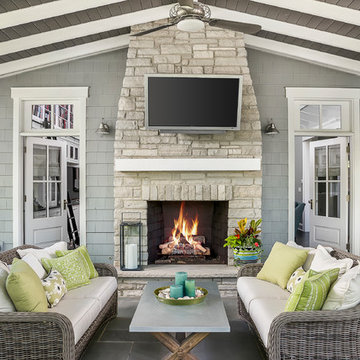
This is an example of a farmhouse conservatory in Chicago with slate flooring, a standard fireplace, a stone fireplace surround, a standard ceiling and grey floors.
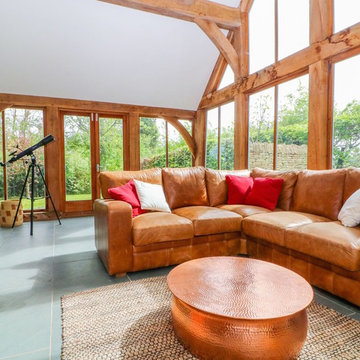
Photo of a large country conservatory in Gloucestershire with slate flooring, a wood burning stove, a glass ceiling and grey floors.
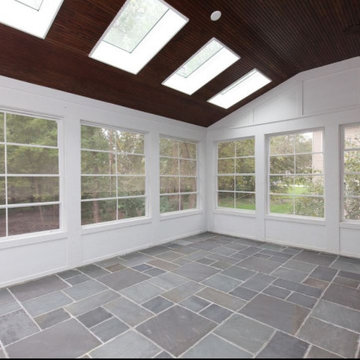
This stunning veranda is located directly off of the family room featuring bluestone flooring, Eze Breeze windows, and wood paneled ceiling.
Photo of a large country conservatory in Chicago with grey floors and slate flooring.
Photo of a large country conservatory in Chicago with grey floors and slate flooring.
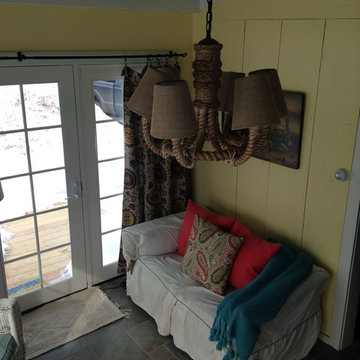
Hello bright, open spaces!! For such a small room it sure packs in the sunshine and comfort!
Small farmhouse conservatory in Boston with slate flooring, a wood burning stove and a standard ceiling.
Small farmhouse conservatory in Boston with slate flooring, a wood burning stove and a standard ceiling.
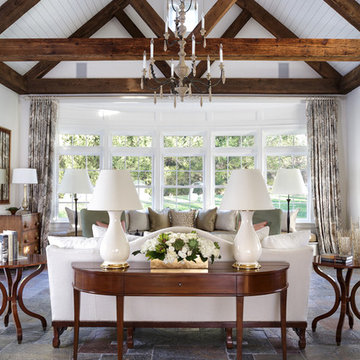
This ASID Award-winning sunroom inspires a sense of freshness and vitality. Artful furniture selections, whose curvilinear lines gracefully juxtapose the strong geometric lines of trusses and beams, reflect a measured study of shapes and materials that intermingle impeccably amidst a neutral color palette brushed with celebrations of coral and master millwork. Radiant-heated flooring and reclaimed wood lend warmth and comfort. Combining English, Spanish and fresh modern elements, this sunroom offers captivating views and easy access to the outside dining area, serving both form and function with inspiring gusto. A double-height ceiling with recessed LED lighting concealed in the beams seems at times to be the only thing tethering this airy expression of beauty and design excellence from floating directly into the sky.
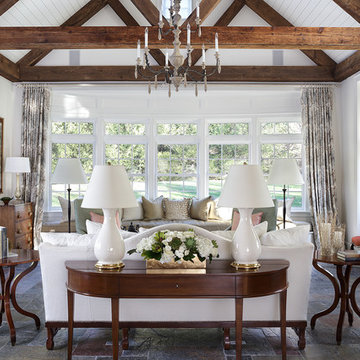
This ASID Award-winning sunroom inspires a sense of freshness and vitality. Artful furniture selections, whose curvilinear lines gracefully juxtapose the strong geometric lines of trusses and beams, reflect a measured study of shapes and materials that intermingle impeccably amidst a neutral color palette brushed with celebrations of coral and master millwork. Radiant-heated flooring and reclaimed wood lend warmth and comfort. Combining English, Spanish and fresh modern elements, this sunroom offers captivating views and easy access to the outside dining area, serving both form and function with inspiring gusto. A double-height ceiling with recessed LED lighting concealed in the beams seems at times to be the only thing tethering this airy expression of beauty and design excellence from floating directly into the sky.
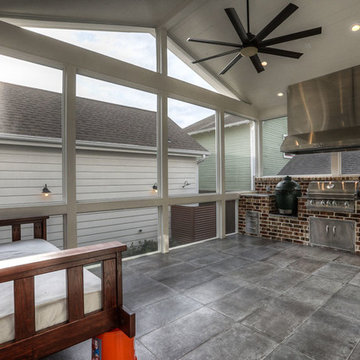
Design ideas for a large rural conservatory in Orange County with slate flooring and a standard ceiling.
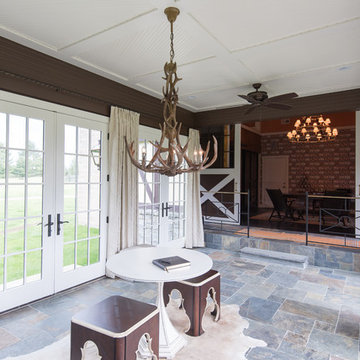
This gorgeous breezeway connects the office to the entryway to the original farm office, which now serves as the living and dining room, This space features multiple textures and finishes, with French doors, bluestone flooring, bead board ceiling and a rustic antler chandelier.
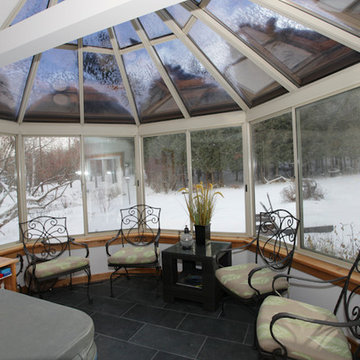
This was a major full home renovation, transforming an old dated home with a strange layout into a modern custom space. Highlights are the brand new stylish kitchen with in-counter beer taps, cozy hot tub room, and outdoor bar, cooking and dining area.
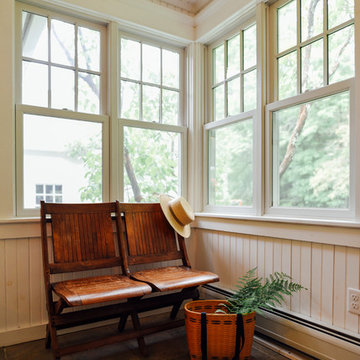
Antique auditorium chairs found at a local flea market make a great space for taking off your boots before entering the house.
Photo: Arielle Thomas
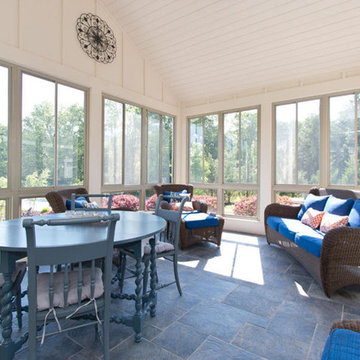
Inspiration for a farmhouse conservatory in Grand Rapids with slate flooring, a standard ceiling and blue floors.
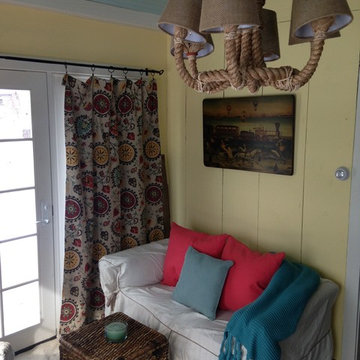
Hello bright, open spaces!! For such a small room it sure packs in the sunshine and comfort!
Inspiration for a small rural conservatory in Boston with slate flooring and a standard ceiling.
Inspiration for a small rural conservatory in Boston with slate flooring and a standard ceiling.
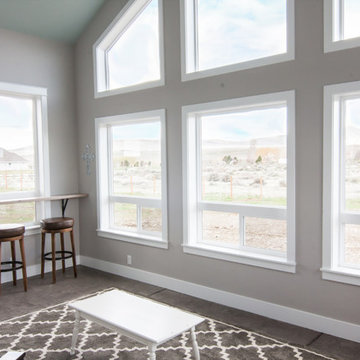
Photo of a medium sized farmhouse conservatory in Seattle with slate flooring, no fireplace, a standard ceiling and grey floors.
Country Conservatory with Slate Flooring Ideas and Designs
1