Country Dining Room with a Timber Clad Ceiling Ideas and Designs
Refine by:
Budget
Sort by:Popular Today
1 - 20 of 78 photos
Item 1 of 3

Design ideas for an expansive country enclosed dining room in New York with green walls, slate flooring, a hanging fireplace, black floors, a timber clad ceiling and brick walls.

Inside the contemporary extension in front of the house. A semi-industrial/rustic feel is achieved with exposed steel beams, timber ceiling cladding, terracotta tiling and wrap-around Crittall windows. This wonderully inviting space makes the most of the spectacular panoramic views.

Designed by Malia Schultheis and built by Tru Form Tiny. This Tiny Home features Blue stained pine for the ceiling, pine wall boards in white, custom barn door, custom steel work throughout, and modern minimalist window trim in fir. This table folds down and away.

A Modern Farmhouse formal dining space with spindle back chairs and a wainscoting trim detail.
Design ideas for a medium sized rural enclosed dining room in Atlanta with light hardwood flooring, brown floors, a timber clad ceiling, wainscoting and green walls.
Design ideas for a medium sized rural enclosed dining room in Atlanta with light hardwood flooring, brown floors, a timber clad ceiling, wainscoting and green walls.
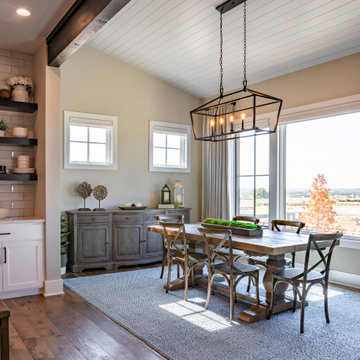
This everyday dining space is so cozy and inviting. We used an indoor/outdoor rug from Dash and Albert, farmhouse table and cafe chairs in reclaimed wood, and an oversized buffet from Classic Home Furnishings. Added warmth with draperies in Pindler fabric and tongue and groove ceiling.

Design ideas for a large farmhouse dining room in Denver with white walls, medium hardwood flooring, a two-sided fireplace, a stone fireplace surround, brown floors and a timber clad ceiling.

Photo of a medium sized farmhouse kitchen/dining room in Other with white walls, dark hardwood flooring, a timber clad ceiling and tongue and groove walls.
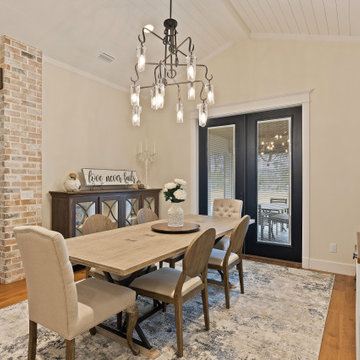
Modern farmhouse kitchen with rustic elements and modern conveniences.
This is an example of a large farmhouse kitchen/dining room in Other with medium hardwood flooring, beige floors and a timber clad ceiling.
This is an example of a large farmhouse kitchen/dining room in Other with medium hardwood flooring, beige floors and a timber clad ceiling.
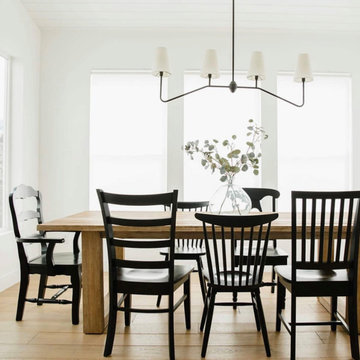
Medium sized farmhouse kitchen/dining room in Salt Lake City with white walls, light hardwood flooring and a timber clad ceiling.
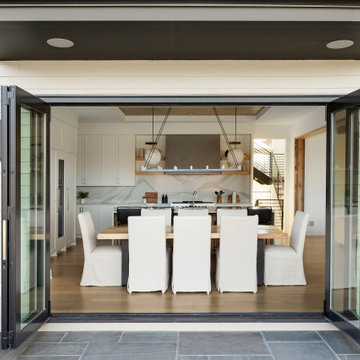
The dining space and walkout raised patio are separated by Marvin’s bi-fold accordion doors which open up to create a shared indoor/outdoor space with stunning prairie conservation views. A chic little pocket office is set just off the kitchen offering an organizational space as well as viewing to the athletic court to keep an eye on the kids at play.
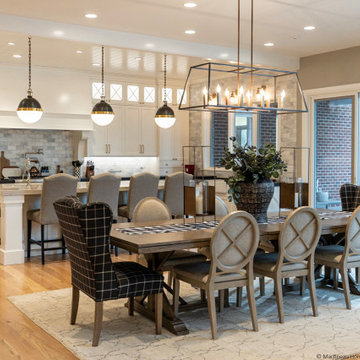
Photo of a large farmhouse kitchen/dining room in Salt Lake City with grey walls, medium hardwood flooring, no fireplace, brown floors and a timber clad ceiling.
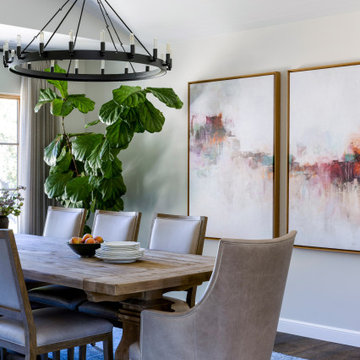
Design ideas for a large farmhouse enclosed dining room in San Francisco with white walls, dark hardwood flooring, brown floors and a timber clad ceiling.
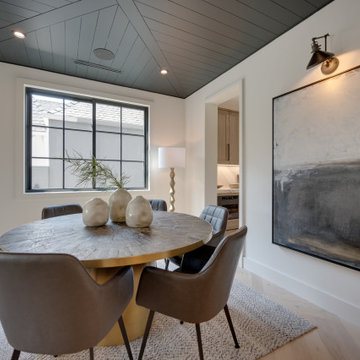
This square dining room wasn't elongated so, a round table made sense. The drama is in the fixtures by Rejuvenation, the black ceiling with a ship lap design, herringbone floors and 8" baseboards. Also, all of the windows in the house are painted black wood from Marvin.

Inspiration for a rural open plan dining room in Orange County with white walls, medium hardwood flooring, brown floors, a timber clad ceiling, a vaulted ceiling and tongue and groove walls.

Designed by Malia Schultheis and built by Tru Form Tiny. This Tiny Home features Blue stained pine for the ceiling, pine wall boards in white, custom barn door, custom steel work throughout, and modern minimalist window trim in fir. This table folds down and away.
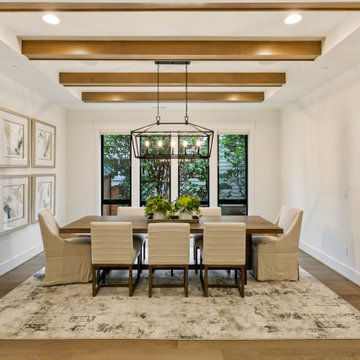
The Kelso's Dining Room is a charming and inviting space designed for family gatherings and entertaining guests. The black farmhouse dining light fixture hangs gracefully from the ceiling, creating a focal point and adding a touch of rustic elegance. The black windows provide a striking contrast against the light-colored elements in the room. The ceiling beams add architectural interest and contribute to the farmhouse aesthetic. The farmhouse dining table serves as the centerpiece, offering ample seating for family and friends. The gray hexagon tile flooring adds a modern and geometric touch, while the white cabinets provide storage and display space for tableware and decor. The light wooden shiplap ceiling adds warmth and character to the room. White chairs surround the wooden table, offering comfortable seating with a clean and timeless look. The white walls and white trim create a bright and airy atmosphere, enhancing the natural light in the space. A gray carpet defines the dining area and adds softness underfoot. The Kelso's Dining Room combines rustic elements with modern touches, creating a stylish and welcoming space for enjoying meals and creating lasting memories.

Photo of a large farmhouse kitchen/dining room in Milan with exposed beams, a timber clad ceiling, a vaulted ceiling, grey walls, light hardwood flooring and beige floors.
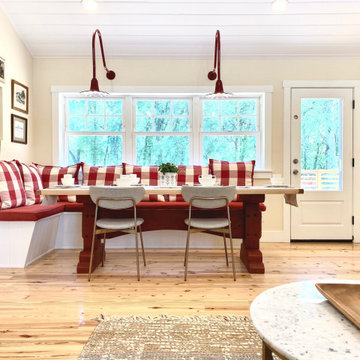
Design ideas for a medium sized country kitchen/dining room in Sacramento with yellow walls, light hardwood flooring, brown floors, a timber clad ceiling and wainscoting.

The dining space and walkout raised patio are separated by Marvin’s bi-fold accordion doors which open up to create a shared indoor/outdoor space with stunning prairie conservation views. The outdoor patio features a clean, contemporary sawn sandstone, built-in grill, and radius stairs leading down to the lower patio/pool at the walkout level.
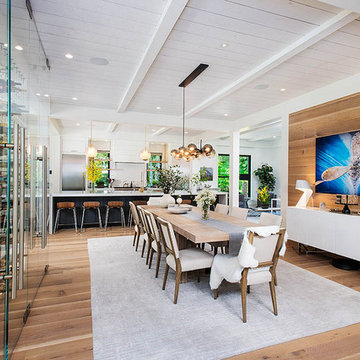
This is an example of a country dining room in New York with beige walls, light hardwood flooring, no fireplace, beige floors, a timber clad ceiling and wood walls.
Country Dining Room with a Timber Clad Ceiling Ideas and Designs
1