Country Entrance with a Medium Wood Front Door Ideas and Designs
Refine by:
Budget
Sort by:Popular Today
81 - 100 of 741 photos
Item 1 of 3

The grand entry sets the tone as you enter this fresh modern farmhouse with high ceilings, clerestory windows, rustic wood tones with an air of European flavor. The large-scale original artwork compliments a trifecta of iron furnishings and the multi-pendant light fixture.
For more photos of this project visit our website: https://wendyobrienid.com.
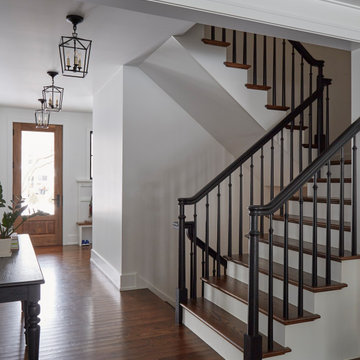
Inspiration for a farmhouse foyer in Chicago with white walls, medium hardwood flooring, a single front door, a medium wood front door and brown floors.
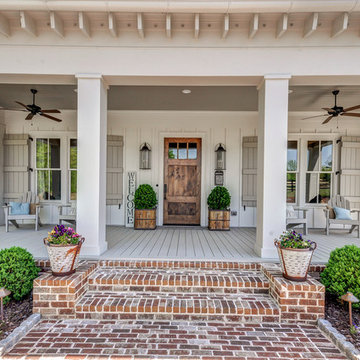
Advantage Home Tours
Design ideas for a farmhouse entrance in Atlanta with a single front door and a medium wood front door.
Design ideas for a farmhouse entrance in Atlanta with a single front door and a medium wood front door.
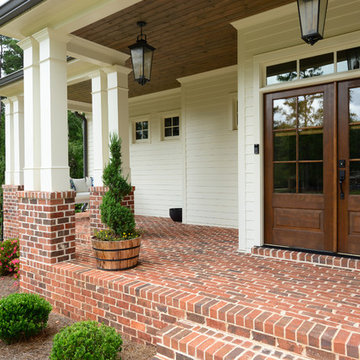
Side entry into mudroom
Inspiration for a farmhouse front door in Atlanta with white walls, a double front door, a medium wood front door and red floors.
Inspiration for a farmhouse front door in Atlanta with white walls, a double front door, a medium wood front door and red floors.

Design ideas for a farmhouse foyer in Austin with white walls, medium hardwood flooring, a double front door, a medium wood front door and brown floors.
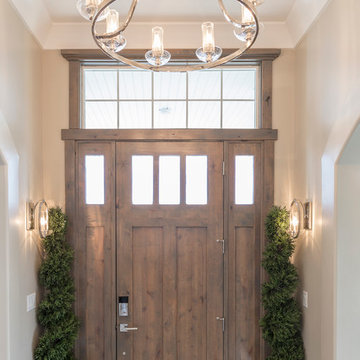
This is an example of a small farmhouse front door in Salt Lake City with beige walls, a single front door and a medium wood front door.
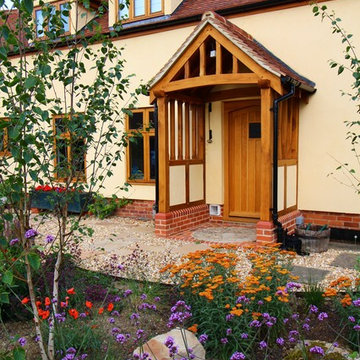
James Brunton-Smith
Photo of a medium sized rural front door in Surrey with a single front door and a medium wood front door.
Photo of a medium sized rural front door in Surrey with a single front door and a medium wood front door.
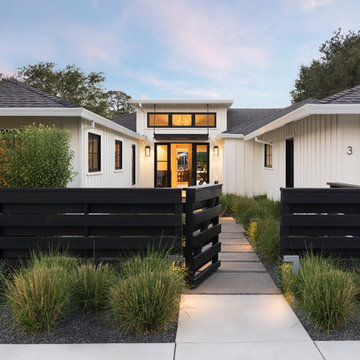
Bernard Andre Photography
Country front door in San Francisco with white walls, concrete flooring, a single front door, a medium wood front door and grey floors.
Country front door in San Francisco with white walls, concrete flooring, a single front door, a medium wood front door and grey floors.
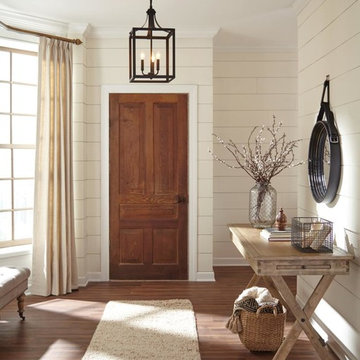
Design ideas for a medium sized farmhouse foyer in Detroit with beige walls, dark hardwood flooring, a single front door, a medium wood front door and brown floors.
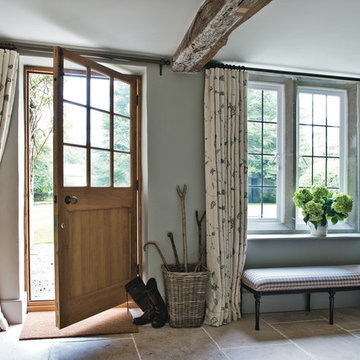
Polly Eltes
This is an example of a farmhouse entrance in Dorset with grey walls, limestone flooring, a single front door and a medium wood front door.
This is an example of a farmhouse entrance in Dorset with grey walls, limestone flooring, a single front door and a medium wood front door.

This Beautiful Country Farmhouse rests upon 5 acres among the most incredible large Oak Trees and Rolling Meadows in all of Asheville, North Carolina. Heart-beats relax to resting rates and warm, cozy feelings surplus when your eyes lay on this astounding masterpiece. The long paver driveway invites with meticulously landscaped grass, flowers and shrubs. Romantic Window Boxes accentuate high quality finishes of handsomely stained woodwork and trim with beautifully painted Hardy Wood Siding. Your gaze enhances as you saunter over an elegant walkway and approach the stately front-entry double doors. Warm welcomes and good times are happening inside this home with an enormous Open Concept Floor Plan. High Ceilings with a Large, Classic Brick Fireplace and stained Timber Beams and Columns adjoin the Stunning Kitchen with Gorgeous Cabinets, Leathered Finished Island and Luxurious Light Fixtures. There is an exquisite Butlers Pantry just off the kitchen with multiple shelving for crystal and dishware and the large windows provide natural light and views to enjoy. Another fireplace and sitting area are adjacent to the kitchen. The large Master Bath boasts His & Hers Marble Vanity’s and connects to the spacious Master Closet with built-in seating and an island to accommodate attire. Upstairs are three guest bedrooms with views overlooking the country side. Quiet bliss awaits in this loving nest amiss the sweet hills of North Carolina.
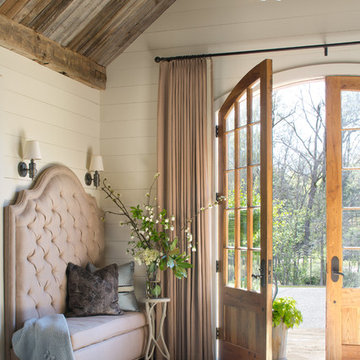
Design ideas for a large country foyer in Denver with white walls, dark hardwood flooring, a double front door, a medium wood front door and brown floors.
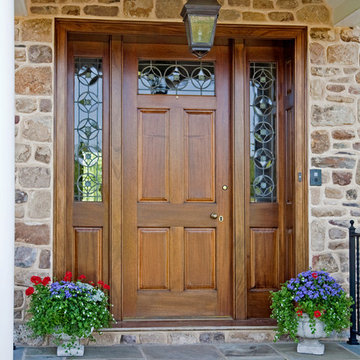
Design ideas for a rural front door in Philadelphia with a single front door, a medium wood front door and feature lighting.
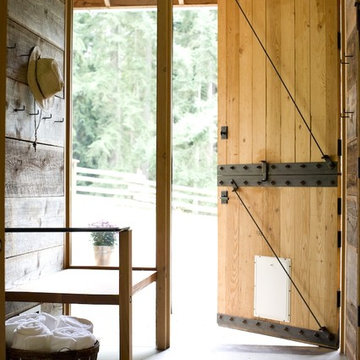
Farmhouse entrance in Seattle with a stable front door and a medium wood front door.
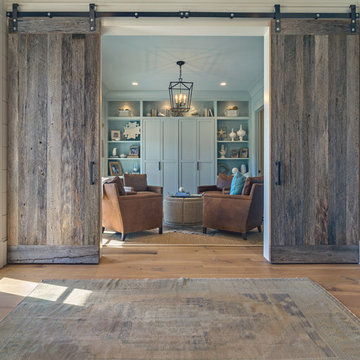
8" Character Rift & Quartered White Oak Wood Floor. Extra Long Planks. Finished on site in Nashville Tennessee. Rubio Monocoat Finish. View into sitting room with reclaimed barn doors and antique rug. www.oakandbroad.com
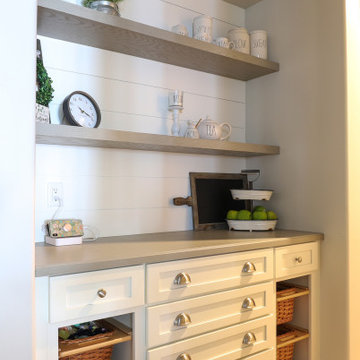
Repurposed hall closet turns into the family drop. The beautiful gray oak shelves hold family photos and heirlooms, wicker baskets hold kids snacks, shoes, purses and the drawers hold additional personal family items and the charging station on top finish this super functional space.
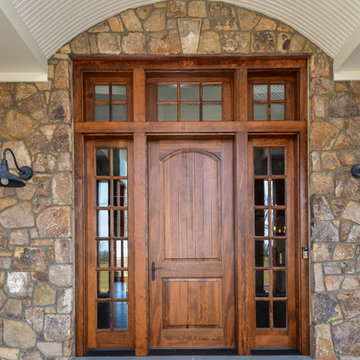
Photo of a country front door in DC Metro with a single front door and a medium wood front door.
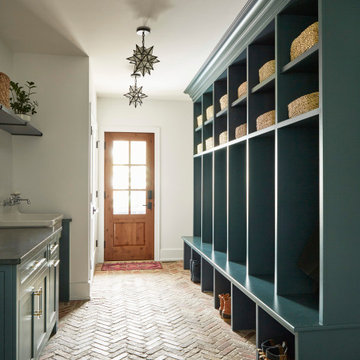
This is an example of a large country boot room in Chicago with white walls, brick flooring, a single front door, a medium wood front door and multi-coloured floors.
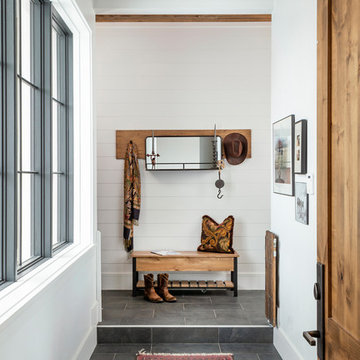
entry bench, cabin, coat rack, country home, custom home, modern farmhouse, mountain home, red area rug, rustic wood, tile floors
This is an example of a farmhouse hallway in Salt Lake City with white walls, a single front door, a medium wood front door and grey floors.
This is an example of a farmhouse hallway in Salt Lake City with white walls, a single front door, a medium wood front door and grey floors.
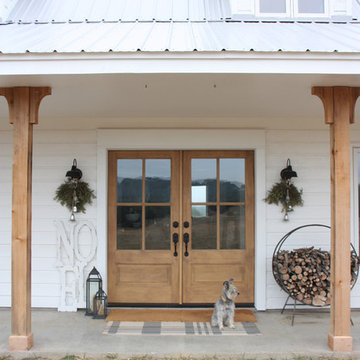
Beautiful french Simpson doors installed for this modern farmhouse main entrance.
Design ideas for a country entrance in Austin with white walls, a double front door and a medium wood front door.
Design ideas for a country entrance in Austin with white walls, a double front door and a medium wood front door.
Country Entrance with a Medium Wood Front Door Ideas and Designs
5