Country Family Bathroom Ideas and Designs
Refine by:
Budget
Sort by:Popular Today
41 - 60 of 2,308 photos
Item 1 of 3
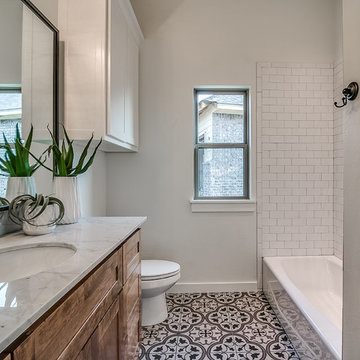
Photo of a large rural family bathroom in Oklahoma City with shaker cabinets, white cabinets, an alcove bath, a shower/bath combination, a one-piece toilet, white tiles, ceramic tiles, white walls, ceramic flooring, a submerged sink, marble worktops, black floors and a shower curtain.
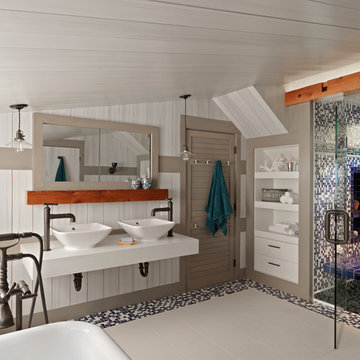
susan teare photography
Design ideas for a farmhouse family bathroom in Burlington with multi-coloured tiles, mosaic tiles, a vessel sink and a hinged door.
Design ideas for a farmhouse family bathroom in Burlington with multi-coloured tiles, mosaic tiles, a vessel sink and a hinged door.

Design ideas for a large farmhouse family bathroom in San Francisco with raised-panel cabinets, brown cabinets, a built-in bath, a shower/bath combination, a one-piece toilet, blue tiles, ceramic tiles, white walls, marble flooring, a submerged sink, engineered stone worktops, white floors, a hinged door, white worktops, an enclosed toilet, double sinks and a built in vanity unit.
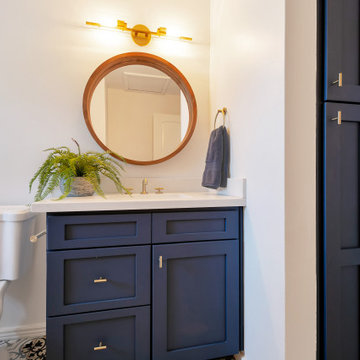
Medium sized country family bathroom in Phoenix with shaker cabinets, blue cabinets, an alcove bath, a shower/bath combination, a two-piece toilet, white tiles, ceramic tiles, white walls, porcelain flooring, a submerged sink, engineered stone worktops, blue floors, a shower curtain, white worktops, a single sink and a built in vanity unit.
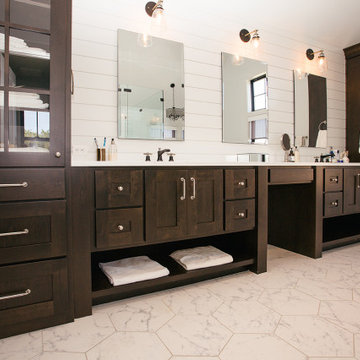
Stained bathroom vanity, linens, and shiplap wall.
Design ideas for a small rural family bathroom in Portland with shaker cabinets, brown cabinets, engineered stone worktops, brown worktops, a built in vanity unit, white tiles, white walls, a built-in sink, white floors and double sinks.
Design ideas for a small rural family bathroom in Portland with shaker cabinets, brown cabinets, engineered stone worktops, brown worktops, a built in vanity unit, white tiles, white walls, a built-in sink, white floors and double sinks.

Design ideas for a small farmhouse family bathroom in Philadelphia with recessed-panel cabinets, distressed cabinets, a shower/bath combination, a one-piece toilet, beige tiles, ceramic tiles, white walls, porcelain flooring, a built-in sink, engineered stone worktops, beige floors, a hinged door and white worktops.

The updated cabinet was next in completing this look. We suggested a mint green cabinet and boy, did it not disappoint! The original bathroom was designed for a teenage girl, complete with a beautiful bowl sink and make up vanity. But now, this bathroom has a couple pint-sized occupants. We suggested the double sinks for their own spaces. To take it one step further, we gave them each a cabinet and their own set of drawers. We used Starmark Cabinetry and special ordered this color since it’s not one they offer. We chose Sherwin Williams “Rainwashed”. (For the hardware, we just picked our a set from Lowes that we thought looked both dainty and like it belonged in a Farmhouse.)
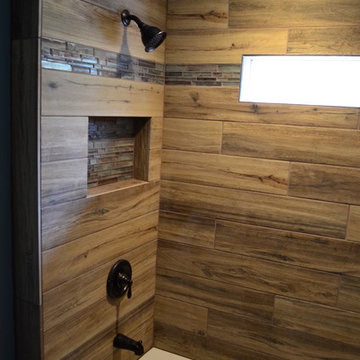
tim ott
Inspiration for a medium sized country family bathroom in Philadelphia with recessed-panel cabinets, white cabinets, an alcove bath, a two-piece toilet, brown tiles, porcelain tiles, green walls, vinyl flooring, a submerged sink and marble worktops.
Inspiration for a medium sized country family bathroom in Philadelphia with recessed-panel cabinets, white cabinets, an alcove bath, a two-piece toilet, brown tiles, porcelain tiles, green walls, vinyl flooring, a submerged sink and marble worktops.
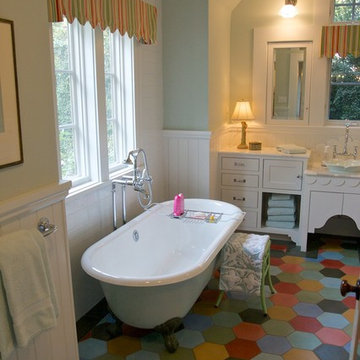
Children's bath
This is an example of a rural family bathroom in Los Angeles with multi-coloured floors.
This is an example of a rural family bathroom in Los Angeles with multi-coloured floors.

Photo of a medium sized farmhouse family bathroom in Atlanta with shaker cabinets, grey cabinets, an alcove bath, a shower/bath combination, a two-piece toilet, grey tiles, ceramic tiles, grey walls, porcelain flooring, a submerged sink, engineered stone worktops, grey floors, a sliding door, white worktops, a wall niche, a single sink and a built in vanity unit.
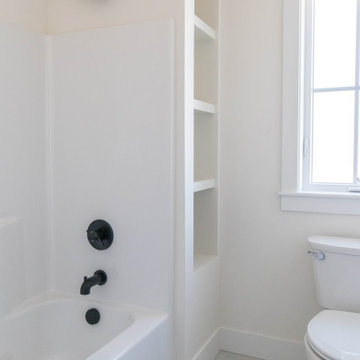
Inspiration for a small country family bathroom in Other with shaker cabinets, white cabinets, a built-in bath, a shower/bath combination, white tiles, a built-in sink, engineered stone worktops, double sinks and a built in vanity unit.
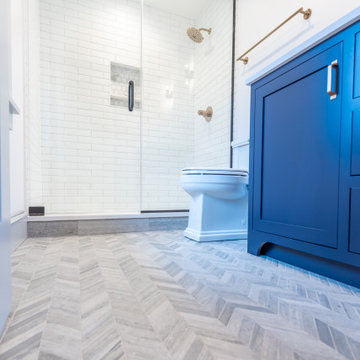
Modern farmhouse custom en suite bathroom featuring custom tiling and lighting. Unique tile pattern on floors and inside shower make this bathroom unique. Single sink and vanity with plenty of counter space and storage.
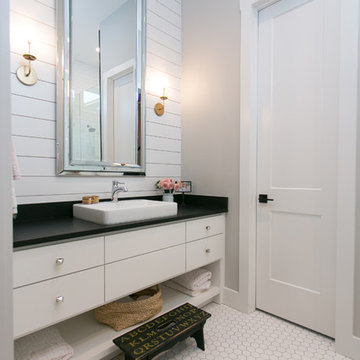
Inspiration for a medium sized rural family bathroom in Austin with flat-panel cabinets, white cabinets, a freestanding bath, an alcove shower, a one-piece toilet, grey tiles, grey walls, ceramic flooring, a vessel sink, granite worktops, white floors and a hinged door.
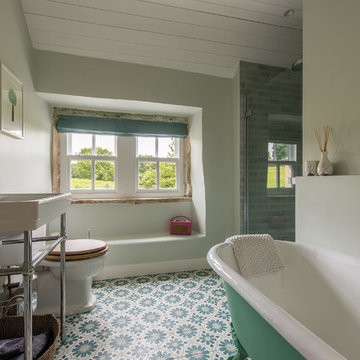
Inspiration for a small rural family bathroom in Other with a freestanding bath, a walk-in shower, a wall mounted toilet, beige tiles, beige walls, a wall-mounted sink and a hinged door.
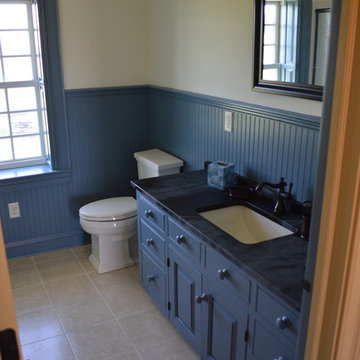
Custom cabinetry, a soapstone vanity top and recessed shutters add to the period style feel of the guest bathroom.
Photo of a large country family bathroom in Other with raised-panel cabinets, grey cabinets, soapstone worktops, a two-piece toilet, blue walls, lino flooring and a submerged sink.
Photo of a large country family bathroom in Other with raised-panel cabinets, grey cabinets, soapstone worktops, a two-piece toilet, blue walls, lino flooring and a submerged sink.

The clients were keen to keep upheaval to a minimum so we kept the existing layout, meaning there was no need to relocate the services and cutting down the time that the bathroom was out of action.
Underfloor heating was installed to free up wall space in this bijou bathroom, and plentiful bespoke and hidden storage was fitted to help the clients keep the space looking neat.
The clients had a selection of existing items they wanted to make use of, including a mirror and some offcuts from their kitchen worktop. We LOVE a no-waste challenge around here, so we had the mirror re-sprayed to match the lampshades, and had the offcuts re-worked into the surface and splash back of the vanity.
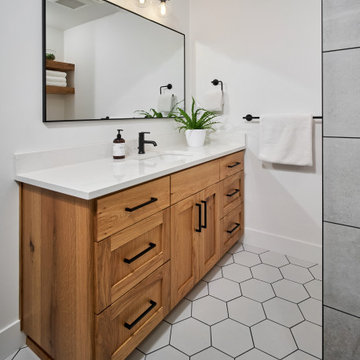
Inspiration for a medium sized rural family bathroom in Portland with shaker cabinets, medium wood cabinets, an alcove bath, an alcove shower, a one-piece toilet, white tiles, ceramic tiles, white walls, cement flooring, a submerged sink, engineered stone worktops, white floors, a hinged door, white worktops, double sinks and a built in vanity unit.

The spare bathroom here features a modern farmhouse style.
Features include a dark wood vanity, gray subway tile, Moen Gibson faucet, Kohler Verticyl Sink, Moen Annex Shower Package, Kohler Aerie Shower Screen, Kohler Elmbrook toilet, and a classic floor tile.
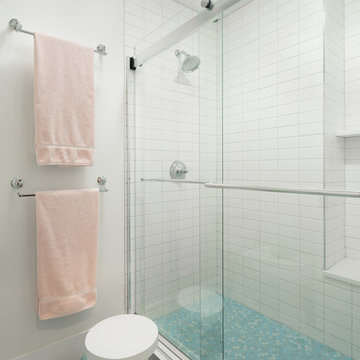
Country family bathroom in Denver with shaker cabinets, grey cabinets, an alcove bath, a shower/bath combination, ceramic tiles, white walls, mosaic tile flooring, a submerged sink, engineered stone worktops, blue floors, a hinged door and white worktops.
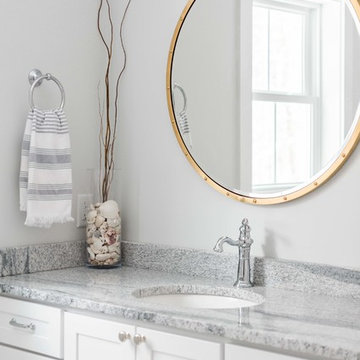
Rustic and modern design elements complement one another in this 2,480 sq. ft. three bedroom, two and a half bath custom modern farmhouse. Abundant natural light and face nailed wide plank white pine floors carry throughout the entire home along with plenty of built-in storage, a stunning white kitchen, and cozy brick fireplace.
Photos by Tessa Manning
Country Family Bathroom Ideas and Designs
3

 Shelves and shelving units, like ladder shelves, will give you extra space without taking up too much floor space. Also look for wire, wicker or fabric baskets, large and small, to store items under or next to the sink, or even on the wall.
Shelves and shelving units, like ladder shelves, will give you extra space without taking up too much floor space. Also look for wire, wicker or fabric baskets, large and small, to store items under or next to the sink, or even on the wall.  The sink, the mirror, shower and/or bath are the places where you might want the clearest and strongest light. You can use these if you want it to be bright and clear. Otherwise, you might want to look at some soft, ambient lighting in the form of chandeliers, short pendants or wall lamps. You could use accent lighting around your country bath in the form to create a tranquil, spa feel, as well.
The sink, the mirror, shower and/or bath are the places where you might want the clearest and strongest light. You can use these if you want it to be bright and clear. Otherwise, you might want to look at some soft, ambient lighting in the form of chandeliers, short pendants or wall lamps. You could use accent lighting around your country bath in the form to create a tranquil, spa feel, as well. 