Country Family Bathroom Ideas and Designs
Refine by:
Budget
Sort by:Popular Today
141 - 160 of 2,314 photos
Item 1 of 3
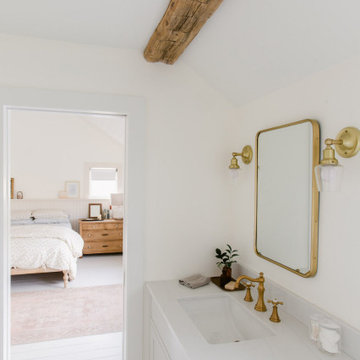
Photo of a large country family bathroom in Dallas with shaker cabinets, beige cabinets, a submerged bath, an alcove shower, white walls, porcelain flooring, a submerged sink, marble worktops, white floors, a hinged door, grey worktops, double sinks and a built in vanity unit.
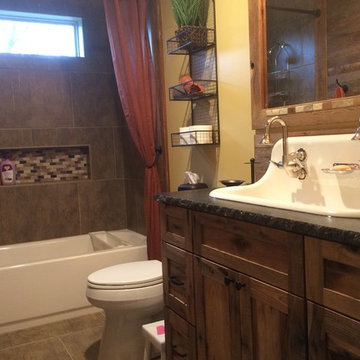
Design ideas for a medium sized farmhouse family bathroom in Kansas City with a wall-mounted sink, shaker cabinets, medium wood cabinets, granite worktops, an alcove bath, a shower/bath combination, a two-piece toilet, grey tiles, porcelain tiles, beige walls and porcelain flooring.
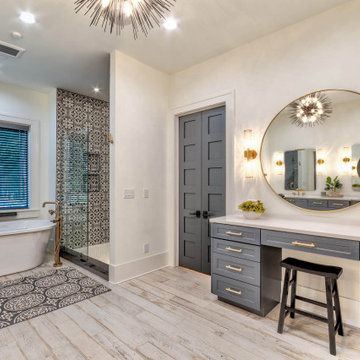
This is an example of a medium sized country family bathroom in Atlanta with shaker cabinets, grey cabinets, a freestanding bath, a double shower, a two-piece toilet, white tiles, ceramic tiles, white walls, ceramic flooring, a submerged sink, engineered stone worktops, white floors, a hinged door, white worktops, a shower bench, double sinks and a built in vanity unit.
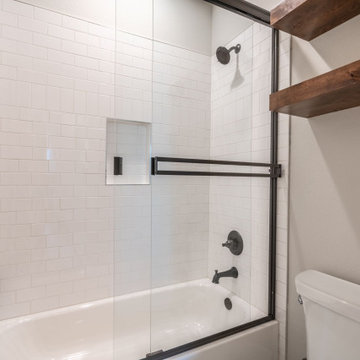
Design ideas for a large rural family bathroom in Dallas with shaker cabinets, grey cabinets, a built-in bath, a corner shower, white tiles, metro tiles, beige walls, porcelain flooring, a submerged sink, engineered stone worktops, a shower curtain, white worktops, a shower bench, a single sink and a built in vanity unit.
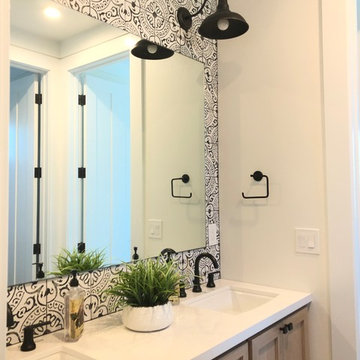
Design ideas for a large rural family bathroom in San Francisco with shaker cabinets, light wood cabinets, black and white tiles, porcelain tiles, white walls, a submerged sink, quartz worktops and white worktops.
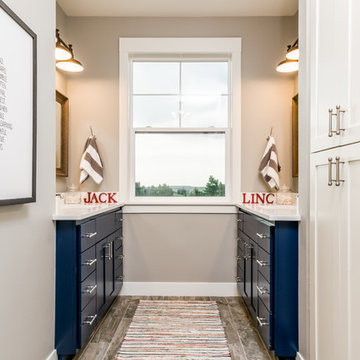
Design ideas for a medium sized country family bathroom in Denver with shaker cabinets, blue cabinets, grey walls, dark hardwood flooring, a submerged sink, solid surface worktops, brown floors and white worktops.
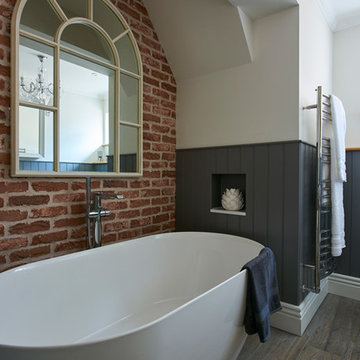
Classic contemporary was the brief for this bathroom. The client loved the Neptune look however he also wanted to add contemporary elements. The versatility of Neptune meant that we were able to create a bathroom with classic features, such as the Neptune wooden vanity unit with countertop basins and tongue and grove panelling, whilst combining these with a contemporary freestanding bath and wall hung WC.
A wall of exposed brickwork, created using brick slips also provides contrast and intrigue, sitting effortlessly behind the minimal white curved bath.

This is an example of a medium sized farmhouse family bathroom in San Francisco with flat-panel cabinets, light wood cabinets, a built-in bath, a shower/bath combination, a one-piece toilet, white tiles, ceramic tiles, purple walls, concrete flooring, a built-in sink, engineered stone worktops, white floors, a shower curtain, grey worktops, a wall niche, double sinks, a built in vanity unit and a vaulted ceiling.
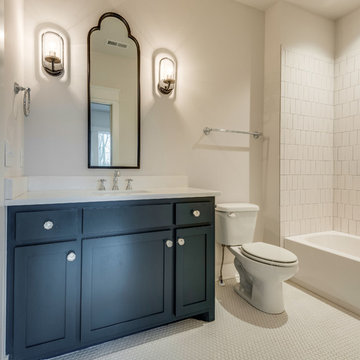
This is an example of a large farmhouse family bathroom in Nashville with shaker cabinets, blue cabinets, an alcove bath, an alcove shower, a two-piece toilet, grey tiles, metro tiles, white walls, mosaic tile flooring, a submerged sink, engineered stone worktops, grey floors and white worktops.
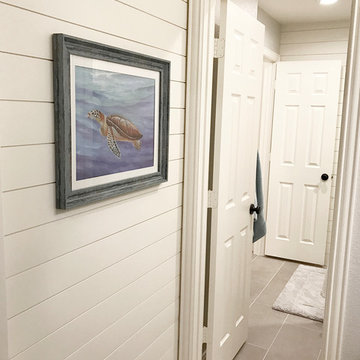
Complete jack and jill bathroom remodel with beautiful glass subway tile and mother of pearl accent tile, large format 12 x 24 porcelain floor tile and, of course, shiplap. New square edge modern tub, bronze faucet and hardware, and nautical accessories complete the look.
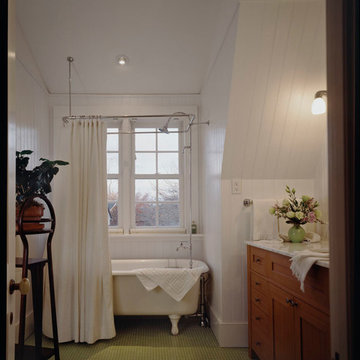
Durston Saylor
Inspiration for a large rural family bathroom in New York with a submerged sink, recessed-panel cabinets, medium wood cabinets, a claw-foot bath, a shower/bath combination, white walls and ceramic flooring.
Inspiration for a large rural family bathroom in New York with a submerged sink, recessed-panel cabinets, medium wood cabinets, a claw-foot bath, a shower/bath combination, white walls and ceramic flooring.
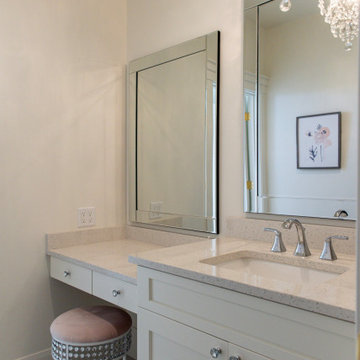
Builder - Innovate Construction (Brady Roundy
Photography - Jared Medley
Design ideas for a large farmhouse family bathroom in Salt Lake City with double sinks.
Design ideas for a large farmhouse family bathroom in Salt Lake City with double sinks.
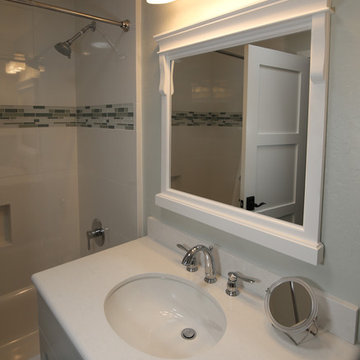
Hall bath remodel - South San Jose
Small rural family bathroom in San Francisco with recessed-panel cabinets, white cabinets, an alcove bath, a shower/bath combination, a one-piece toilet, white tiles, ceramic flooring, a submerged sink, engineered stone worktops, beige floors, a shower curtain, white worktops, porcelain tiles, white walls, a wall niche, a single sink and a built in vanity unit.
Small rural family bathroom in San Francisco with recessed-panel cabinets, white cabinets, an alcove bath, a shower/bath combination, a one-piece toilet, white tiles, ceramic flooring, a submerged sink, engineered stone worktops, beige floors, a shower curtain, white worktops, porcelain tiles, white walls, a wall niche, a single sink and a built in vanity unit.
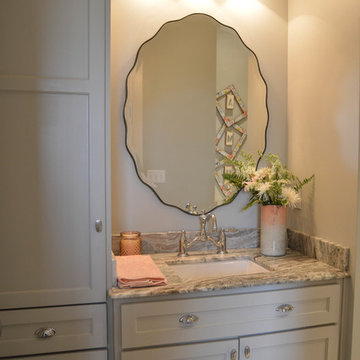
This bath was attached to the girls' room at the St. Jude Home this past year. We kept it soft so it would flow with the bedroom. The movement in this granite gave a great energy to the monochromatic space.
Photo credit: Laura Alleman
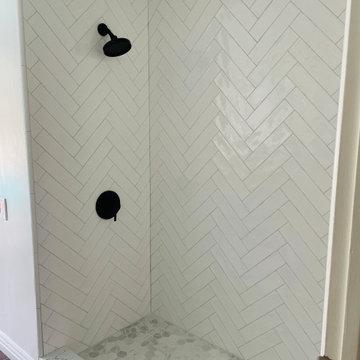
The Subway Tile in the Herringbone pattern is Fantastic!
I think this transformation is a home run!!!
This is an example of a medium sized country grey and black family bathroom in Los Angeles with shaker cabinets, grey cabinets, an alcove shower, a one-piece toilet, white tiles, porcelain tiles, white walls, porcelain flooring, a submerged sink, engineered stone worktops, brown floors, a hinged door, black worktops, double sinks and a built in vanity unit.
This is an example of a medium sized country grey and black family bathroom in Los Angeles with shaker cabinets, grey cabinets, an alcove shower, a one-piece toilet, white tiles, porcelain tiles, white walls, porcelain flooring, a submerged sink, engineered stone worktops, brown floors, a hinged door, black worktops, double sinks and a built in vanity unit.
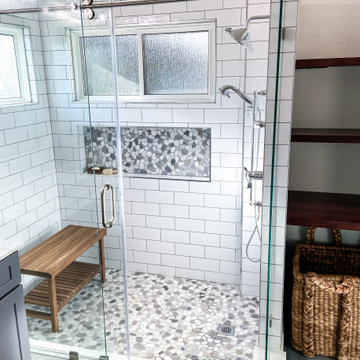
Medium sized farmhouse family bathroom in Dallas with shaker cabinets, grey cabinets, a built-in shower, a two-piece toilet, grey tiles, porcelain tiles, porcelain flooring, a vessel sink, engineered stone worktops, grey floors, a sliding door, white worktops, a wall niche and a built in vanity unit.
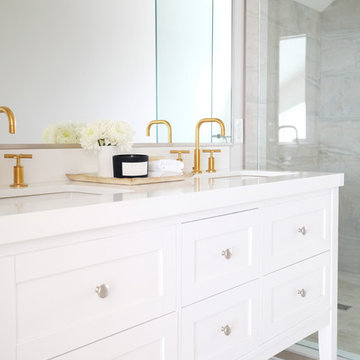
Rural family bathroom in Toronto with shaker cabinets, white cabinets, a one-piece toilet, grey walls, porcelain flooring, a submerged sink, quartz worktops, white floors, a hinged door and white worktops.
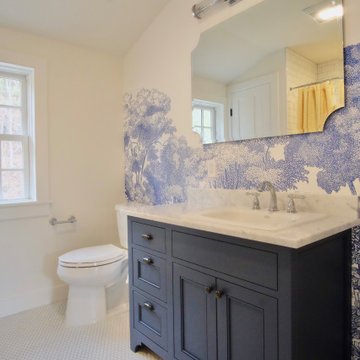
This is an example of a rural family bathroom in Burlington with beaded cabinets, blue cabinets, a two-piece toilet, a built-in sink, marble worktops, white worktops, a single sink and a freestanding vanity unit.
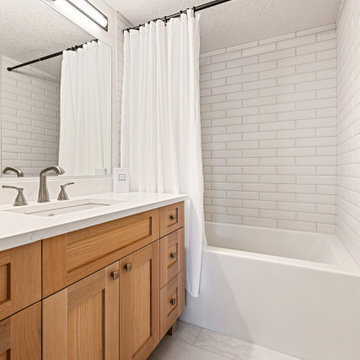
We renovated this Elbow Residence in 2021. A simple yet timeless farmhouse design that will allow our clients to entertain. We used light wood and white finishes to create a light and bright space. Check out the herringbone subway tile on the kitchen backsplash and the fun floor tile in the master bathroom.
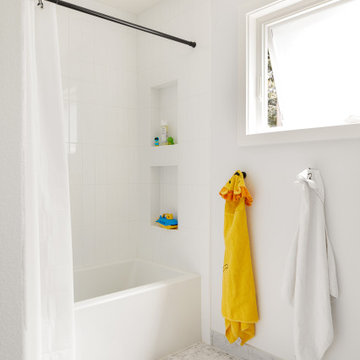
Design ideas for a medium sized rural family bathroom in San Francisco with flat-panel cabinets, blue cabinets, a built-in bath, a shower/bath combination, a one-piece toilet, white tiles, ceramic tiles, white walls, marble flooring, a submerged sink, quartz worktops, white floors, an open shower, white worktops, a wall niche, double sinks and a built in vanity unit.
Country Family Bathroom Ideas and Designs
8

 Shelves and shelving units, like ladder shelves, will give you extra space without taking up too much floor space. Also look for wire, wicker or fabric baskets, large and small, to store items under or next to the sink, or even on the wall.
Shelves and shelving units, like ladder shelves, will give you extra space without taking up too much floor space. Also look for wire, wicker or fabric baskets, large and small, to store items under or next to the sink, or even on the wall.  The sink, the mirror, shower and/or bath are the places where you might want the clearest and strongest light. You can use these if you want it to be bright and clear. Otherwise, you might want to look at some soft, ambient lighting in the form of chandeliers, short pendants or wall lamps. You could use accent lighting around your country bath in the form to create a tranquil, spa feel, as well.
The sink, the mirror, shower and/or bath are the places where you might want the clearest and strongest light. You can use these if you want it to be bright and clear. Otherwise, you might want to look at some soft, ambient lighting in the form of chandeliers, short pendants or wall lamps. You could use accent lighting around your country bath in the form to create a tranquil, spa feel, as well. 