Country Games Room with Light Hardwood Flooring Ideas and Designs
Refine by:
Budget
Sort by:Popular Today
21 - 40 of 1,417 photos
Item 1 of 3

For this home, we really wanted to create an atmosphere of cozy. A "lived in" farmhouse. We kept the colors light throughout the home, and added contrast with black interior windows, and just a touch of colors on the wall. To help create that cozy and comfortable vibe, we added in brass accents throughout the home. You will find brass lighting and hardware throughout the home. We also decided to white wash the large two story fireplace that resides in the great room. The white wash really helped us to get that "vintage" look, along with the over grout we had applied to it. We kept most of the metals warm, using a lot of brass and polished nickel. One of our favorite features is the vintage style shiplap we added to most of the ceiling on the main floor...and of course no vintage inspired home would be complete without true vintage rustic beams, which we placed in the great room, fireplace mantel and the master bedroom.

Inspired by the majesty of the Northern Lights and this family's everlasting love for Disney, this home plays host to enlighteningly open vistas and playful activity. Like its namesake, the beloved Sleeping Beauty, this home embodies family, fantasy and adventure in their truest form. Visions are seldom what they seem, but this home did begin 'Once Upon a Dream'. Welcome, to The Aurora.
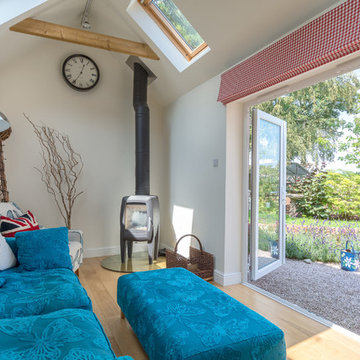
A wonderful room to enjoy the sunny garden or snuggle up on a cold day in front of the wood-burner. Colin Cadle Photography, Interior Styling Jan Cadle

This living space is part of a Great Room that connects to the kitchen. Beautiful white brick cladding around the fireplace and chimney. White oak features including: fireplace mantel, floating shelves, and solid wood floor. The custom cabinetry on either side of the fireplace has glass display doors and Cambria Quartz countertops. The firebox is clad with stone in herringbone pattern.
Photo by Molly Rose Photography

This is an example of a rural open plan games room in Baltimore with light hardwood flooring, a standard fireplace, a stone fireplace surround, brown floors, a wood ceiling and tongue and groove walls.

2019--Brand new construction of a 2,500 square foot house with 4 bedrooms and 3-1/2 baths located in Menlo Park, Ca. This home was designed by Arch Studio, Inc., David Eichler Photography
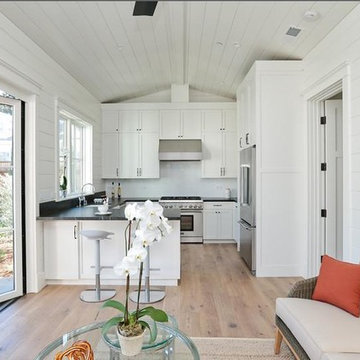
View of the inside of the guest cottage. Surprisingly spacious with a nice sized peninsula kitchen and a small living area
Design ideas for a small rural enclosed games room in San Francisco with white walls, light hardwood flooring, no fireplace, a built-in media unit and beige floors.
Design ideas for a small rural enclosed games room in San Francisco with white walls, light hardwood flooring, no fireplace, a built-in media unit and beige floors.
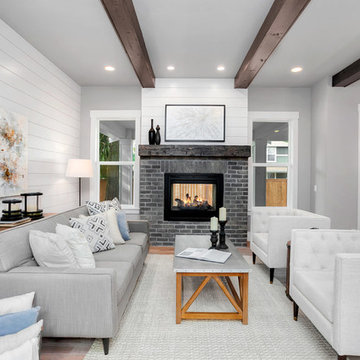
The Hunter was built in 2017 by Enfort Homes of Kirkland Washington.
Inspiration for a large country open plan games room in Seattle with grey walls, light hardwood flooring, beige floors, a standard fireplace and a brick fireplace surround.
Inspiration for a large country open plan games room in Seattle with grey walls, light hardwood flooring, beige floors, a standard fireplace and a brick fireplace surround.
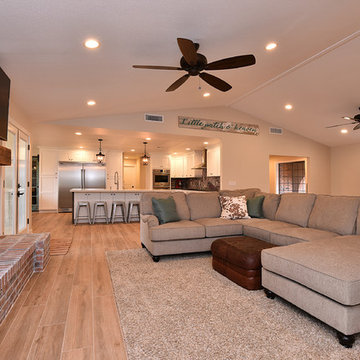
Connie White
Inspiration for a large farmhouse open plan games room in Phoenix with beige walls, light hardwood flooring, a standard fireplace, a brick fireplace surround, a wall mounted tv and brown floors.
Inspiration for a large farmhouse open plan games room in Phoenix with beige walls, light hardwood flooring, a standard fireplace, a brick fireplace surround, a wall mounted tv and brown floors.

A Modern Farmhouse set in a prairie setting exudes charm and simplicity. Wrap around porches and copious windows make outdoor/indoor living seamless while the interior finishings are extremely high on detail. In floor heating under porcelain tile in the entire lower level, Fond du Lac stone mimicking an original foundation wall and rough hewn wood finishes contrast with the sleek finishes of carrera marble in the master and top of the line appliances and soapstone counters of the kitchen. This home is a study in contrasts, while still providing a completely harmonious aura.

Luxury living done with energy-efficiency in mind. From the Insulated Concrete Form walls to the solar panels, this home has energy-efficient features at every turn. Luxury abounds with hardwood floors from a tobacco barn, custom cabinets, to vaulted ceilings. The indoor basketball court and golf simulator give family and friends plenty of fun options to explore. This home has it all.
Elise Trissel photograph

Fireplace tile: Sonoma Stone from Sonoma Tilemakers
Medium sized country enclosed games room in San Francisco with white walls, light hardwood flooring, a standard fireplace, a tiled fireplace surround, a wall mounted tv and brown floors.
Medium sized country enclosed games room in San Francisco with white walls, light hardwood flooring, a standard fireplace, a tiled fireplace surround, a wall mounted tv and brown floors.

This is an example of a large farmhouse open plan games room in Other with white walls, light hardwood flooring, a ribbon fireplace, a stone fireplace surround, a wall mounted tv and a vaulted ceiling.
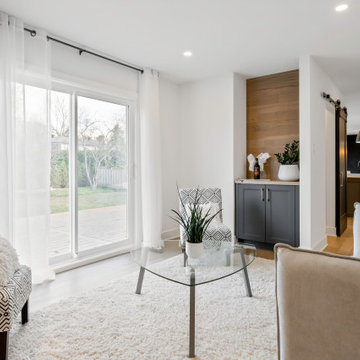
This family room is so cosy! We added all the furniture and accessories and of course the horse art piece. The small marble tiles around the fireplace sparkle when the fireplace is on!
If you are a homeowner, realtor, house-flipper or investor thinking about listing your home, give us a call. We will help you get your property ready. Call us at 514-222-5553.
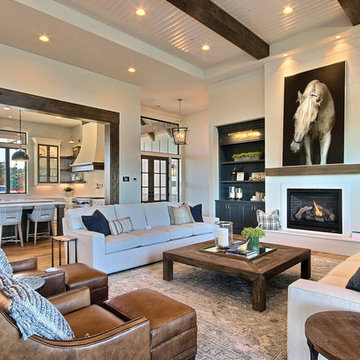
Inspired by the majesty of the Northern Lights and this family's everlasting love for Disney, this home plays host to enlighteningly open vistas and playful activity. Like its namesake, the beloved Sleeping Beauty, this home embodies family, fantasy and adventure in their truest form. Visions are seldom what they seem, but this home did begin 'Once Upon a Dream'. Welcome, to The Aurora.
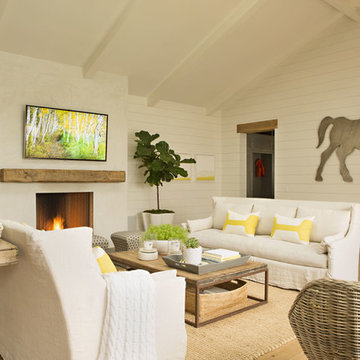
Farmhouse enclosed games room in Orange County with white walls, light hardwood flooring, a standard fireplace, a wall mounted tv and beige floors.
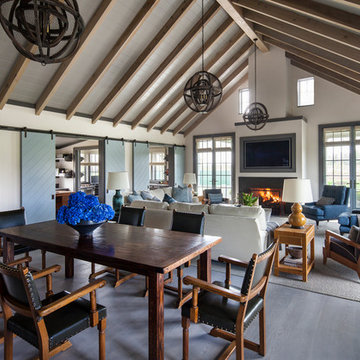
This is an example of a large farmhouse open plan games room in New York with beige walls, light hardwood flooring, a standard fireplace, a plastered fireplace surround, a wall mounted tv and grey floors.
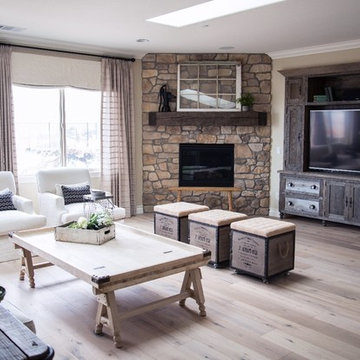
This is an example of a medium sized farmhouse open plan games room in San Diego with white walls, light hardwood flooring, a corner fireplace, a stone fireplace surround and a built-in media unit.

David White Photography
Inspiration for an expansive country open plan games room in Austin with grey walls, light hardwood flooring, a standard fireplace, a wooden fireplace surround, a wall mounted tv and brown floors.
Inspiration for an expansive country open plan games room in Austin with grey walls, light hardwood flooring, a standard fireplace, a wooden fireplace surround, a wall mounted tv and brown floors.
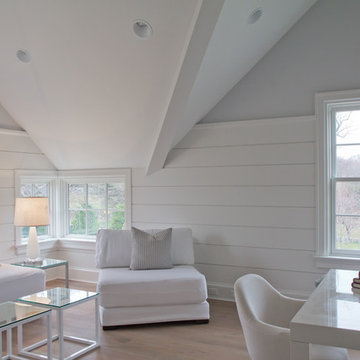
Photographed By: Vic Gubinski
Interiors By: Heike Hein Home
Photo of a medium sized rural games room in New York with white walls, light hardwood flooring and no fireplace.
Photo of a medium sized rural games room in New York with white walls, light hardwood flooring and no fireplace.
Country Games Room with Light Hardwood Flooring Ideas and Designs
2