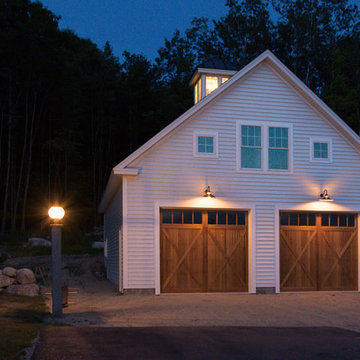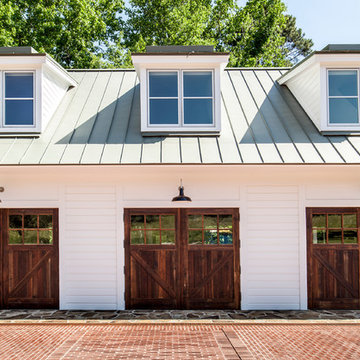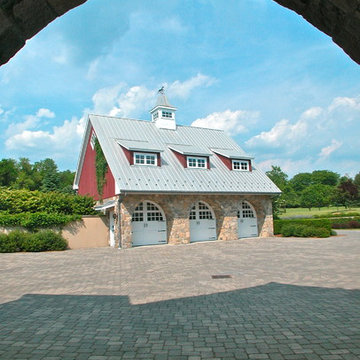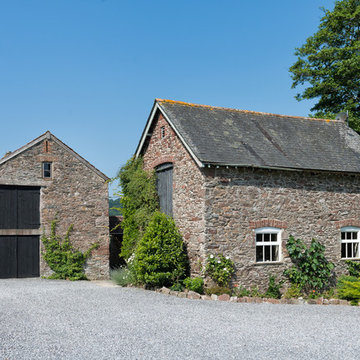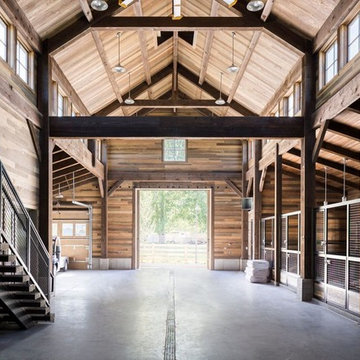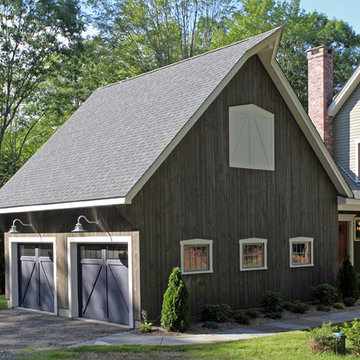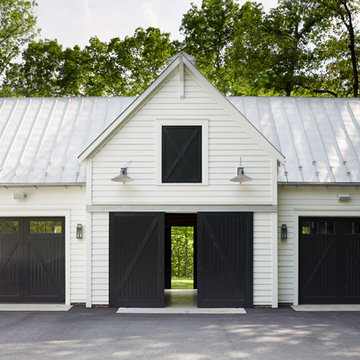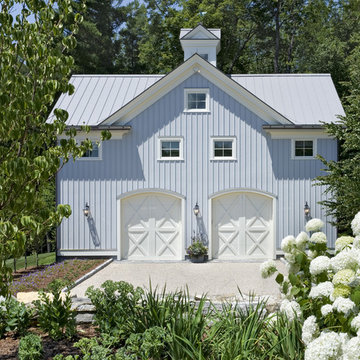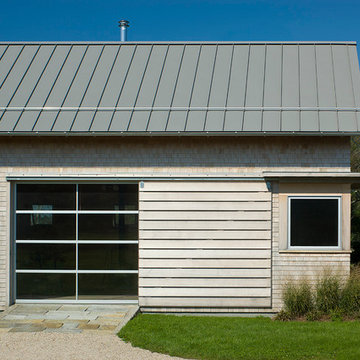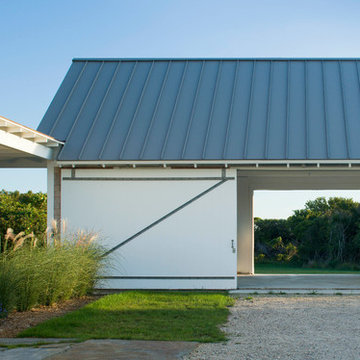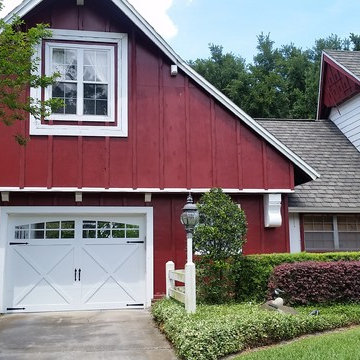Country Garage Ideas and Designs
Refine by:
Budget
Sort by:Popular Today
1 - 20 of 33 photos
Item 1 of 3

The conversion of this iconic American barn into a Writer’s Studio was conceived of as a tranquil retreat with natural light and lush views to stimulate inspiration for both husband and wife. Originally used as a garage with two horse stalls, the existing stick framed structure provided a loft with ideal space and orientation for a secluded studio. Signature barn features were maintained and enhanced such as horizontal siding, trim, large barn doors, cupola, roof overhangs, and framing. New features added to compliment the contextual significance and sustainability aspect of the project were reclaimed lumber from a razed barn used as flooring, driftwood retrieved from the shores of the Hudson River used for trim, and distressing / wearing new wood finishes creating an aged look. Along with the efforts for maintaining the historic character of the barn, modern elements were also incorporated into the design to provide a more current ensemble based on its new use. Elements such a light fixtures, window configurations, plumbing fixtures and appliances were all modernized to appropriately represent the present way of life.

Perfectly settled in the shade of three majestic oak trees, this timeless homestead evokes a deep sense of belonging to the land. The Wilson Architects farmhouse design riffs on the agrarian history of the region while employing contemporary green technologies and methods. Honoring centuries-old artisan traditions and the rich local talent carrying those traditions today, the home is adorned with intricate handmade details including custom site-harvested millwork, forged iron hardware, and inventive stone masonry. Welcome family and guests comfortably in the detached garage apartment. Enjoy long range views of these ancient mountains with ample space, inside and out.
Find the right local pro for your project

Photo: Tom Jenkins
TomJenkinsksFilms.com
This is an example of a large farmhouse detached double garage in Atlanta.
This is an example of a large farmhouse detached double garage in Atlanta.
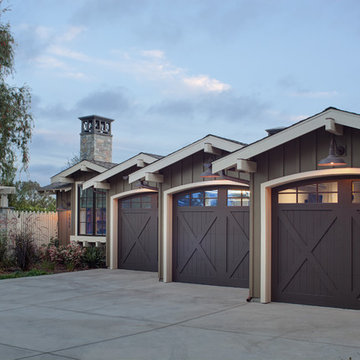
Jim Brady Architectural Photography
Photo of a country attached garage in San Diego with three or more cars.
Photo of a country attached garage in San Diego with three or more cars.
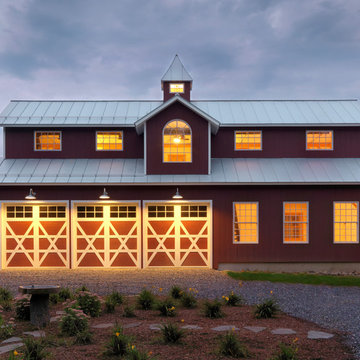
Reap Construction built this addition, which was designed to look like a monitor barn, a classic style of structure intended to bring light into the center of the space. The new “barn” was fit up with a second-floor office, a three-car garage and an in-law type of space with a living room, kitchen, and 1 ½ baths.
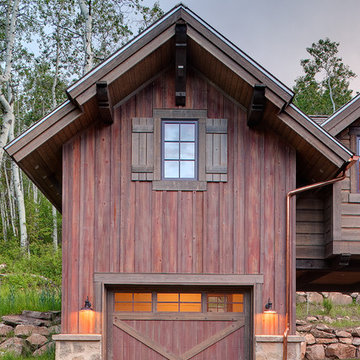
Vertical siding customized to any width and style. This is Vintage Woods red and gray.
Inspiration for a country attached single garage in Denver.
Inspiration for a country attached single garage in Denver.
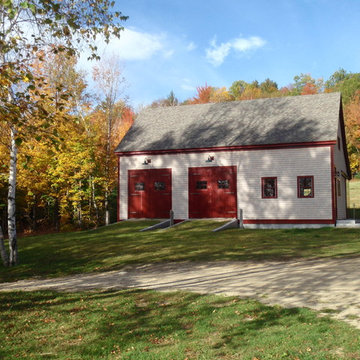
Classic timber frame barn reproduction on historic homestead.
Design ideas for a rural garage in Portland Maine.
Design ideas for a rural garage in Portland Maine.
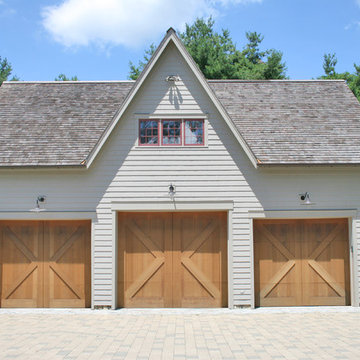
Photo of a large rural detached garage in New York with three or more cars.
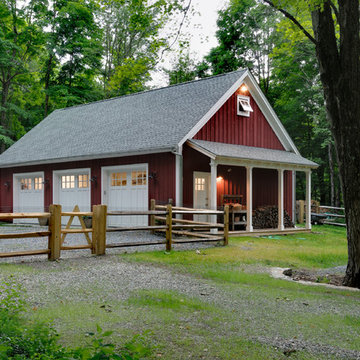
Photography by Rob Karosis
Photo of a farmhouse garage in New York with three or more cars.
Photo of a farmhouse garage in New York with three or more cars.
Country Garage Ideas and Designs
1
