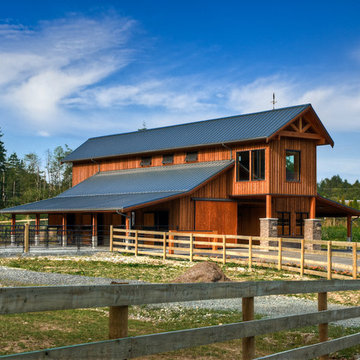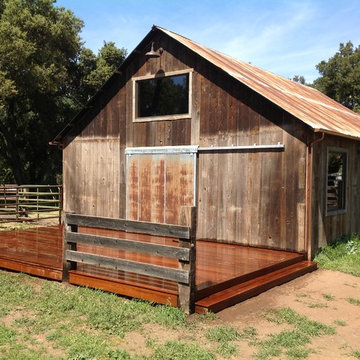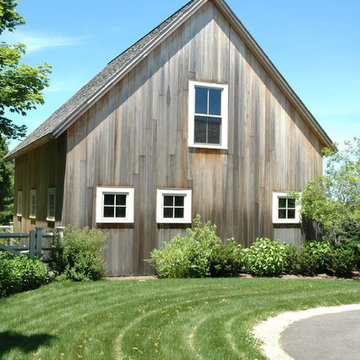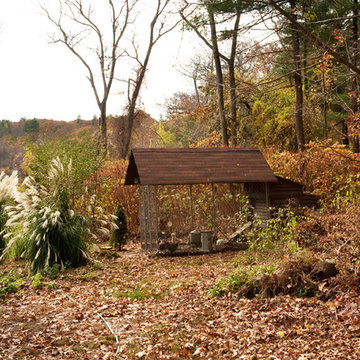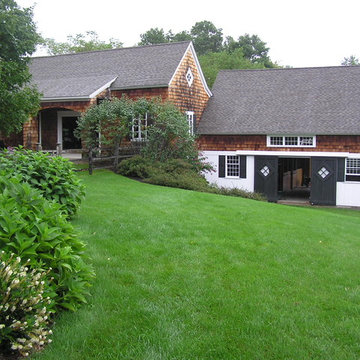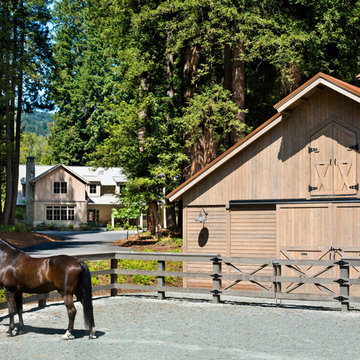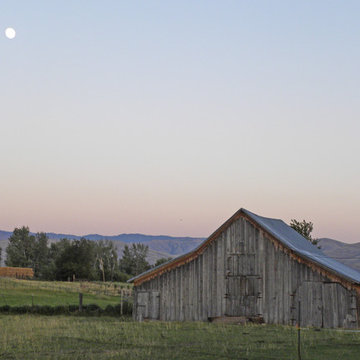Country Garden Shed and Building Ideas and Designs
Refine by:
Budget
Sort by:Popular Today
1 - 18 of 18 photos
Item 1 of 3
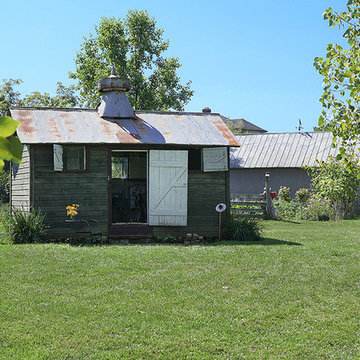
Julie Ranee Photography © 2012 Houzz
Country detached office/studio/workshop in Columbus.
Country detached office/studio/workshop in Columbus.
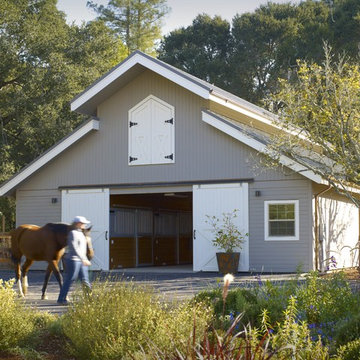
Photographer: John Sutton
Interior Designer: Carrington Kujawa
Rural barn in San Francisco.
Rural barn in San Francisco.
Find the right local pro for your project
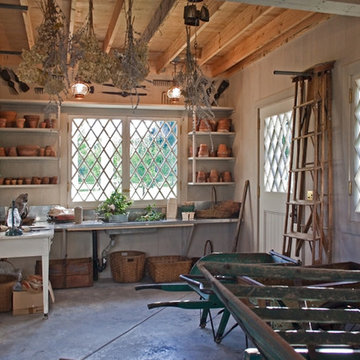
Garden Structures Renovation
Bradley M Jones
Country garden shed and building in Boston.
Country garden shed and building in Boston.
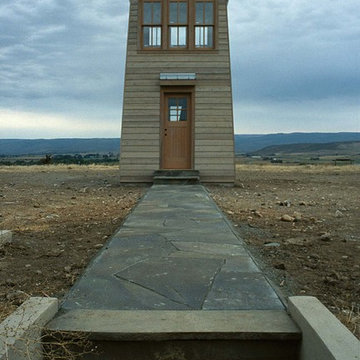
This house, in eastern Washington’s Kittitas County, is sited on the shallow incline of a slight elevation, in the midst of fifty acres of pasture and prairie grassland, a place of vast expanses, where only distant hills and the occasional isolated tree interrupt the view toward the horizon. Where another design might seem to be an alien import, this house feels entirely native, powerfully attached to the land. Set back from and protected under the tent-like protection of the roof, the front of the house is entirely transparent, glowing like a lantern in the evening.
Along the windowed wall that looks out over the porch, a full-length enfilade reaches out to the far window at each end. Steep ship’s ladders on either side of the great room lead to loft spaces, lighted by a single window placed high on the gable ends. On either side of the massive stone fireplace, angled window seats offer views of the grasslands and of the watch tower. Eight-foot-high accordion doors at the porch end of the great room fold away, extending the room out to a screened space for summer, a glass-enclosed solarium in winter.
In addition to serving as an observation look-out and beacon, the tower serves the practical function of housing a below-grade wine cellar and sleeping benches. Tower and house align from entrance to entrance, literally linked by a pathway, set off axis and leading to steps that descend into the courtyard.
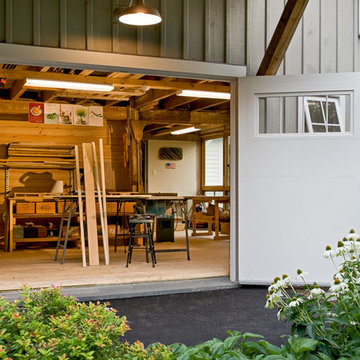
photography by Rob Karosis
Design ideas for a country office/studio/workshop in Portland Maine.
Design ideas for a country office/studio/workshop in Portland Maine.
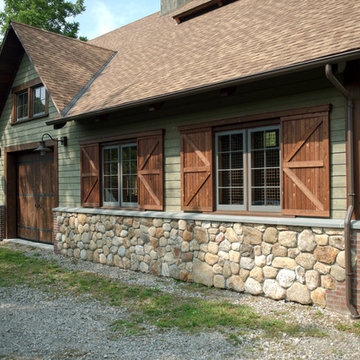
Photography by Liz Linder (www.lizlinder.com)
Inspiration for a farmhouse barn in Boston.
Inspiration for a farmhouse barn in Boston.
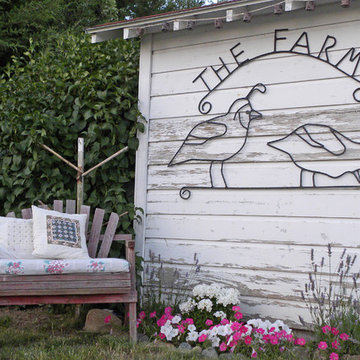
Sarah Greenman © 2012 Houzz
Design ideas for a country garden shed and building in Boise.
Design ideas for a country garden shed and building in Boise.
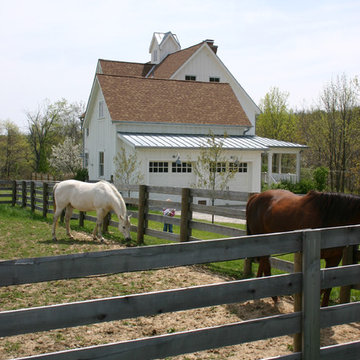
The Gothic Revival Farmhouse look grew organically as the program for the house progressed. The style is attractive and charming, and is made of simple forms that are easy to build. Views determined the positioning and adjacency of the major spaces in the house during the predesign stage, even before the design work began.
Strategically placed windows capture dramatic vistas while the placement of the house blocks less desirable views. Almost every room in the open interior does "double duty" for the family, keeping costs down and creating an open, comfortable flow.
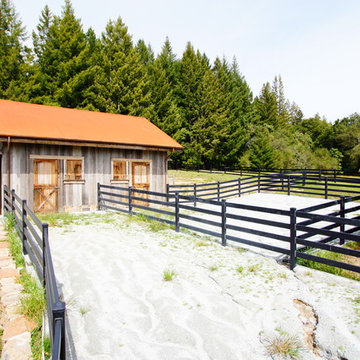
Horse stables built with recycled materials throughout. Metal rail paddocks. Corrugated roof.
Inspiration for a country garden shed and building in San Francisco.
Inspiration for a country garden shed and building in San Francisco.
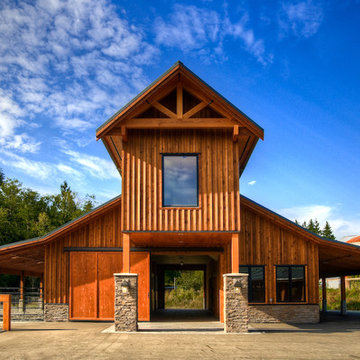
This is an example of an expansive farmhouse detached barn in Vancouver.
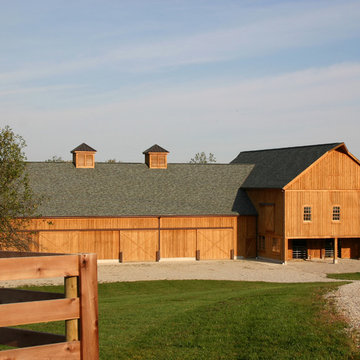
This barn is built down the hill from the "New Old Farmhouse" we designed.
Design ideas for a farmhouse barn in Columbus.
Design ideas for a farmhouse barn in Columbus.
Country Garden Shed and Building Ideas and Designs
1
