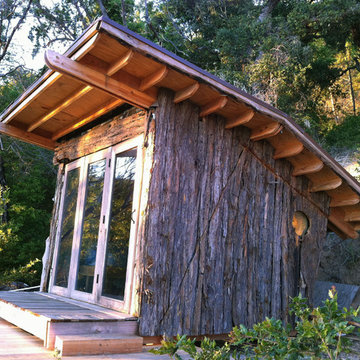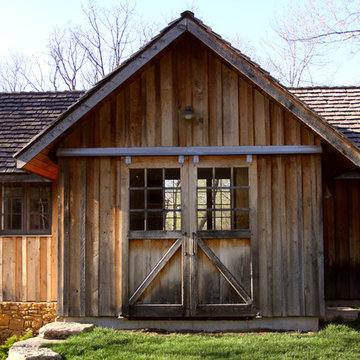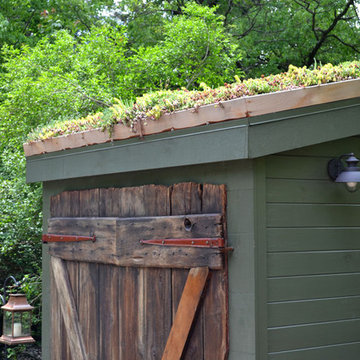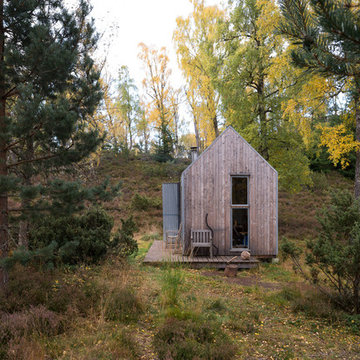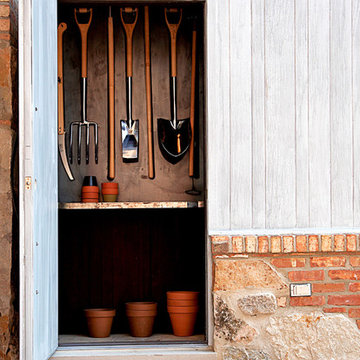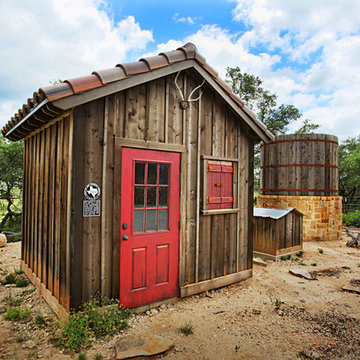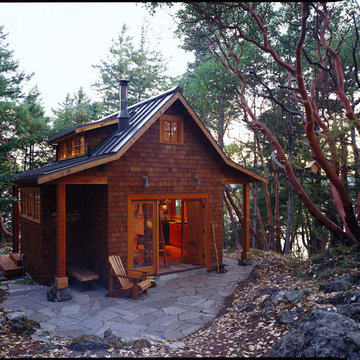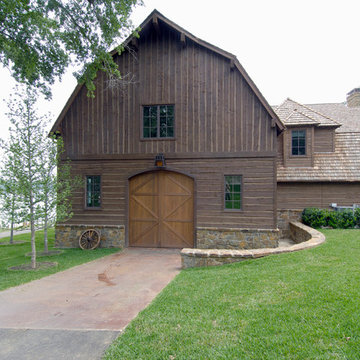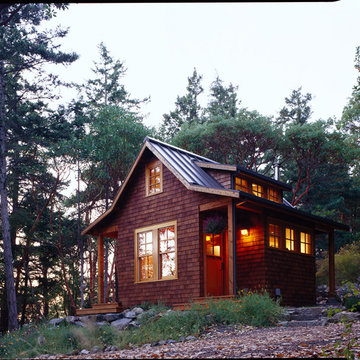Rustic Garden Shed and Building Ideas and Designs
Sort by:Popular Today
1 - 20 of 43 photos
Item 1 of 3
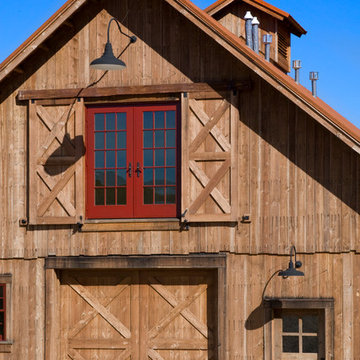
Custom wood doors and shutters by the YT Shop.
Architect: Prairie Wind Architecture
Photographer: Lois Shelden
Inspiration for a rustic barn in Other.
Inspiration for a rustic barn in Other.
Find the right local pro for your project
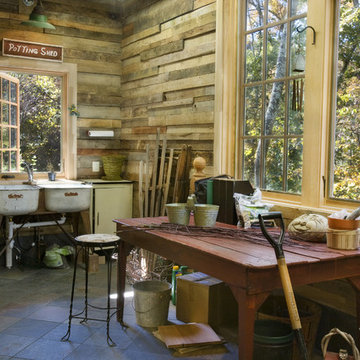
Potting/ Garden room sided with recycled wood pallets
Medium sized rustic detached garden shed in Nashville.
Medium sized rustic detached garden shed in Nashville.
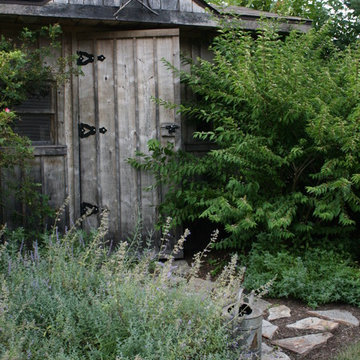
Previously farmland, this Central Pennsylvania country house mends well to its site. With nearly 8 acres of open lawn and meadow surrounding this traditional home and a woodland border, this property called for a diversity of planting and shaping of the outdoor spaces. The plant palette consisted of more traditional plants and those of the old paired with many native species to the eastern coast. A deck at the rear of the house provides an extension of the home. It’s equipped with an arbor with wisteria entwined around its beams that provide adequate shade during the hot hours of the day. The clients, avid gardeners and lovers of land, called for a potting shed. The structure was hand crafted on-site from salvaged lumber milled from the properties own trees. With the installation of solar panels, a vegetable patch, and orchard, it was important to not only screen their view but create definition on the property. A knack for the old, the clients made it easy to incorporate a connection to the farm’s past and add focal points along the journey with antique crates, water pumps, rustic barrels, and windmills.
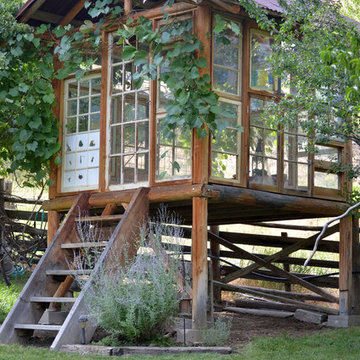
Photo: Sarah Greenman © 2015 Houzz
Inspiration for a rustic garden shed and building in Dallas.
Inspiration for a rustic garden shed and building in Dallas.
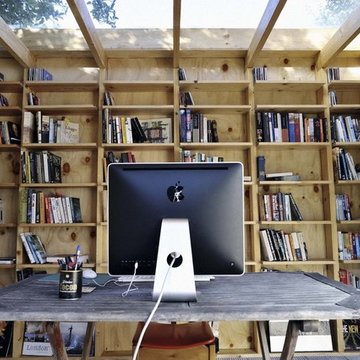
Photography by James Pfaff
http://www.jamespfaff.com/
Photo of a rustic office/studio/workshop in London.
Photo of a rustic office/studio/workshop in London.
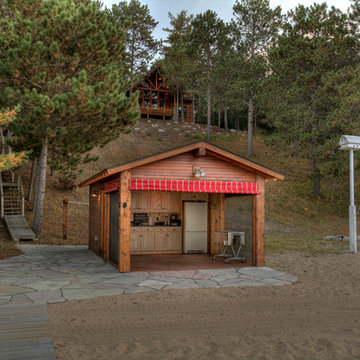
Design ideas for a rustic garden shed and building in Minneapolis.
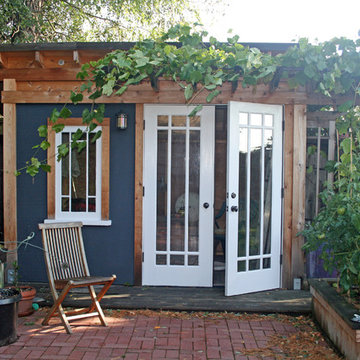
A garden shed creates a space for peaceful relaxation.
Rustic office/studio/workshop in Seattle.
Rustic office/studio/workshop in Seattle.
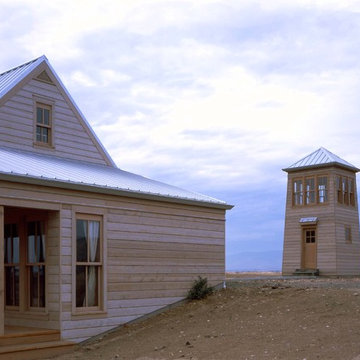
This house, in eastern Washington’s Kittitas County, is sited on the shallow incline of a slight elevation, in the midst of fifty acres of pasture and prairie grassland, a place of vast expanses, where only distant hills and the occasional isolated tree interrupt the view toward the horizon. Where another design might seem to be an alien import, this house feels entirely native, powerfully attached to the land. Set back from and protected under the tent-like protection of the roof, the front of the house is entirely transparent, glowing like a lantern in the evening.
Along the windowed wall that looks out over the porch, a full-length enfilade reaches out to the far window at each end. Steep ship’s ladders on either side of the great room lead to loft spaces, lighted by a single window placed high on the gable ends. On either side of the massive stone fireplace, angled window seats offer views of the grasslands and of the watch tower. Eight-foot-high accordion doors at the porch end of the great room fold away, extending the room out to a screened space for summer, a glass-enclosed solarium in winter.
In addition to serving as an observation look-out and beacon, the tower serves the practical function of housing a below-grade wine cellar and sleeping benches. Tower and house align from entrance to entrance, literally linked by a pathway, set off axis and leading to steps that descend into the courtyard.
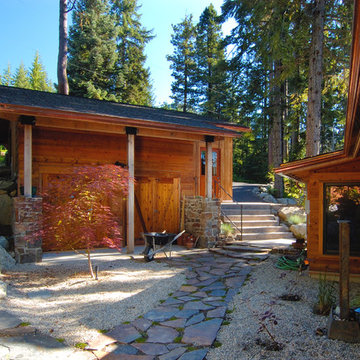
Rooms are carefully located and oriented to the sun and views. A hand-laid stone fireplace and terrace join the house and site.
Photo Credit: Dale Lang
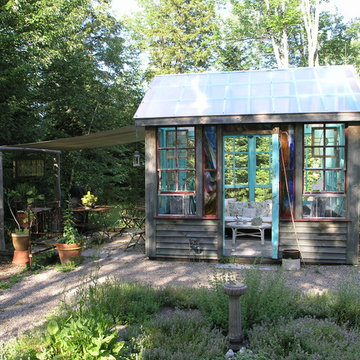
More creations by Adirondack Artist Charles Atwood King! This is a greenhouse with herb garden. We reproduce his oil paintings as giclée canvas prints found at ArtGems.org.
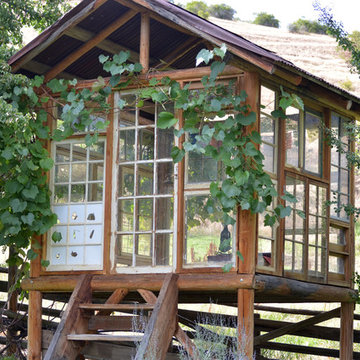
Photo: Sarah Greenman © 2015 Houzz
Inspiration for a rustic garden shed and building in Dallas.
Inspiration for a rustic garden shed and building in Dallas.
Rustic Garden Shed and Building Ideas and Designs
1
