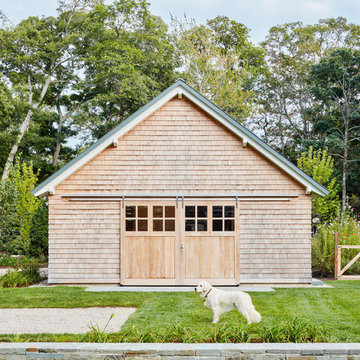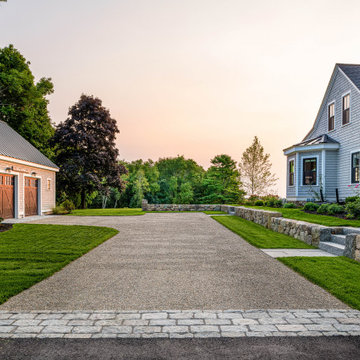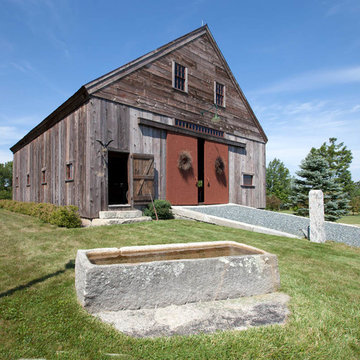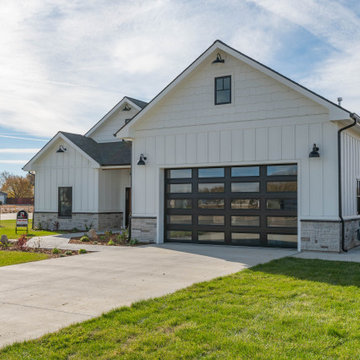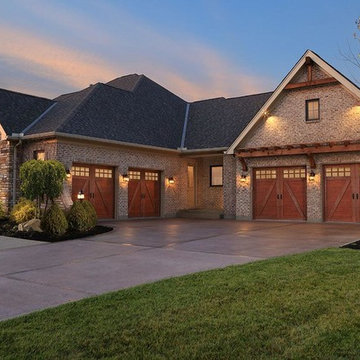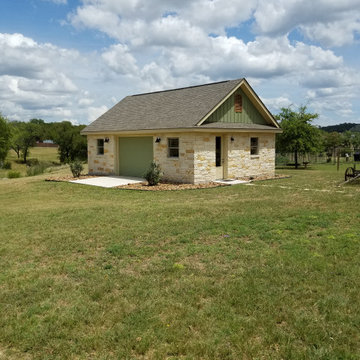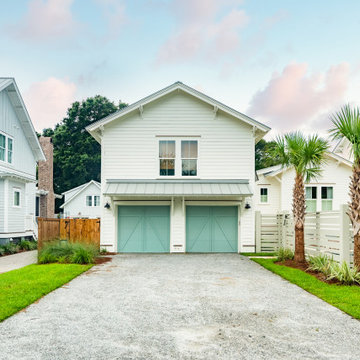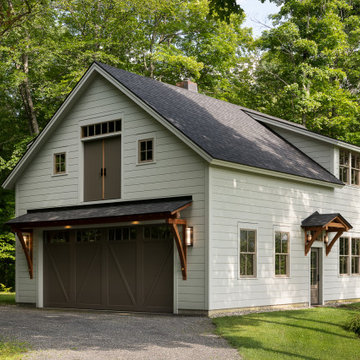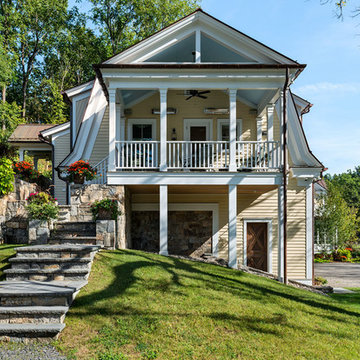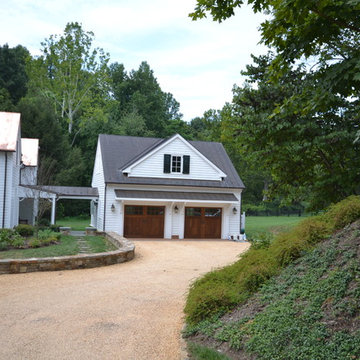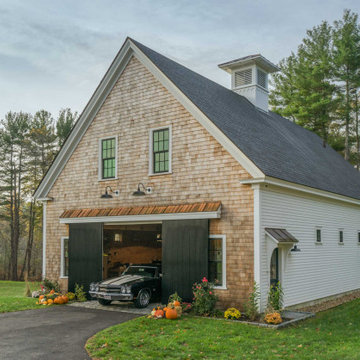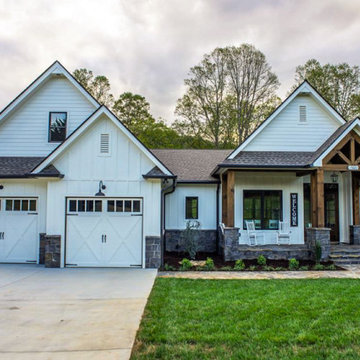Country Green Garage Ideas and Designs
Refine by:
Budget
Sort by:Popular Today
81 - 100 of 408 photos
Item 1 of 3
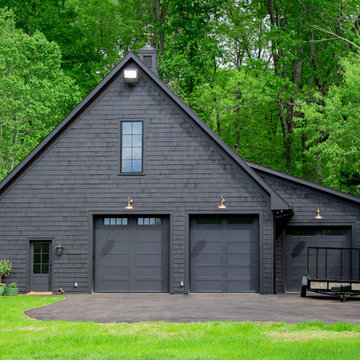
Design ideas for a large country detached garage in Other with three or more cars.
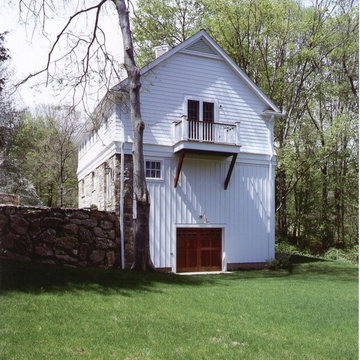
Garage lower level entry.
Olson Photographic
Rural detached double garage in New York.
Rural detached double garage in New York.
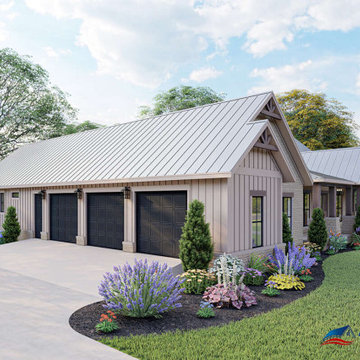
In addition to the delightful exterior, the three-car garage is a side-entry with window views, three bays, a pedestrian door, and a storage corner. From the garage, access into the home’s interior leads directly to the drop off zone where there are lockers for hanging up coats and shoes, access to the laundry room, and a guest powder room.
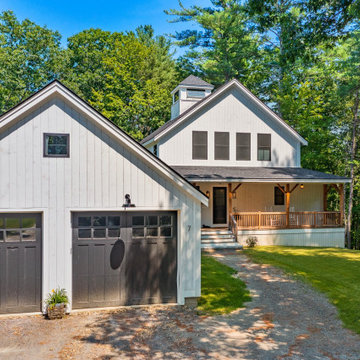
"Victoria Point" farmhouse barn home by Yankee Barn Homes, customized by Paul Dierkes, Architect. 2 door detached garage with custom wood carriage house style doors and vertical barn-board siding. Siding is stained with a pigmented white stain and doors are painted black. Windows are black vinyl by Marvin. Overhead lights from Barn Light Electric.
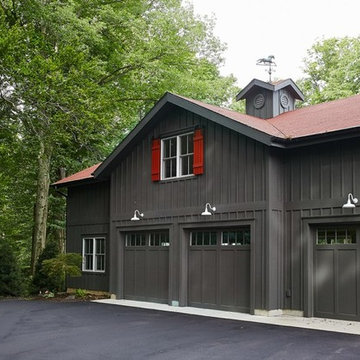
Design ideas for a farmhouse garage in Grand Rapids with three or more cars.
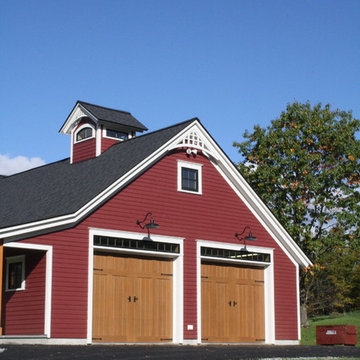
The challenge became finding an energy-efficient, insulated, low-maintenance, stained wood-look door without sacrificing the character needed to match the house. The homeowners chose Clopay Canyon Ridge Collection Limited Edition Series 10' x 8' faux wood garage doors with Mahogany cladding and overlays, factory-stained in a Medium finish. Photo by Todd Fratzel.
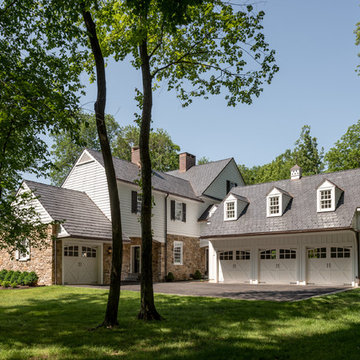
Angle Eye Photography
This is an example of a large rural detached garage in Philadelphia with three or more cars.
This is an example of a large rural detached garage in Philadelphia with three or more cars.
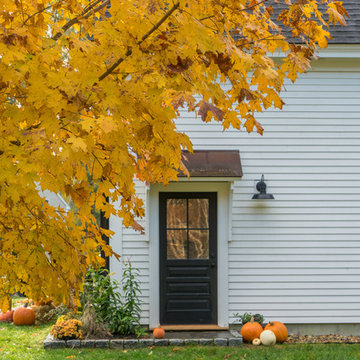
Eric Roth
Design ideas for a large farmhouse detached garage workshop in Boston.
Design ideas for a large farmhouse detached garage workshop in Boston.
Country Green Garage Ideas and Designs
5
