Country House Exterior with Mixed Cladding Ideas and Designs
Refine by:
Budget
Sort by:Popular Today
161 - 180 of 3,448 photos
Item 1 of 3
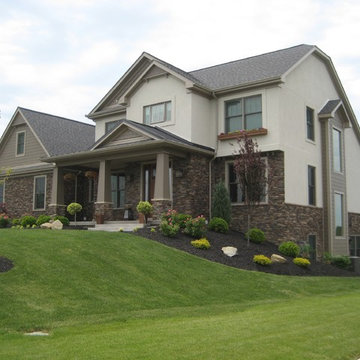
Medium sized and beige country two floor house exterior in Other with mixed cladding and a half-hip roof.
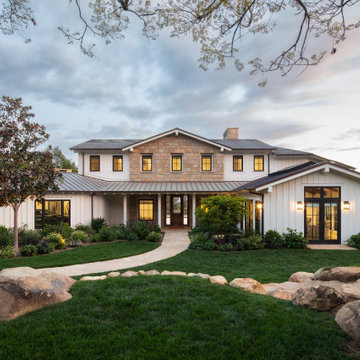
Photo of an expansive and white farmhouse two floor front detached house in Santa Barbara with a metal roof, mixed cladding, a pitched roof, a grey roof and board and batten cladding.
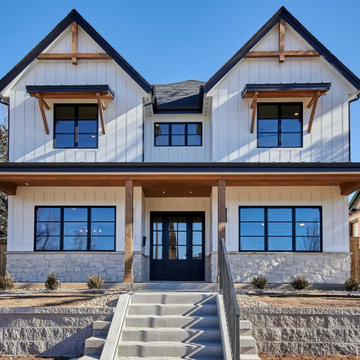
Inspiration for a large and white farmhouse two floor detached house in Denver with mixed cladding, a pitched roof, a mixed material roof, a black roof and board and batten cladding.
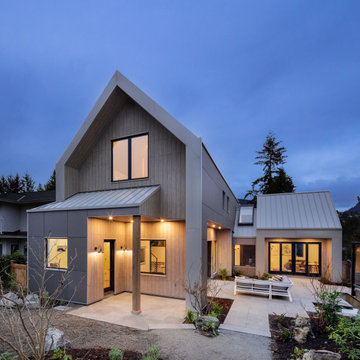
Design ideas for a gey country two floor detached house in Vancouver with mixed cladding, a pitched roof, a metal roof and a grey roof.
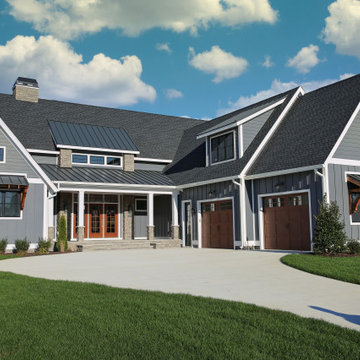
Hardie Night Gray
Photo of a gey country two floor detached house in Other with mixed cladding, a flat roof, a mixed material roof, a black roof and board and batten cladding.
Photo of a gey country two floor detached house in Other with mixed cladding, a flat roof, a mixed material roof, a black roof and board and batten cladding.
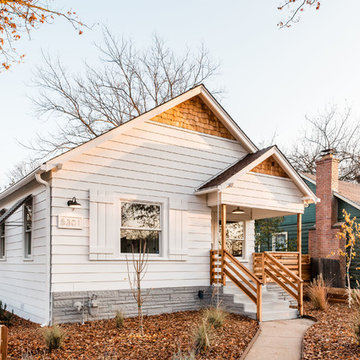
Stephanie Russo Photography
Small and white rural bungalow detached house in Phoenix with mixed cladding, a pitched roof and a shingle roof.
Small and white rural bungalow detached house in Phoenix with mixed cladding, a pitched roof and a shingle roof.
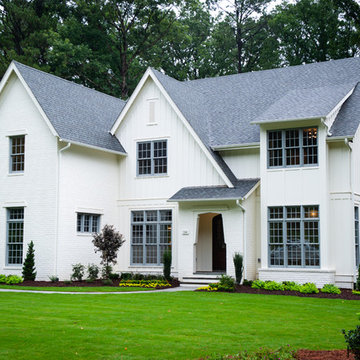
Photo by Eric Honeycutt
White rural two floor detached house in Raleigh with mixed cladding and a shingle roof.
White rural two floor detached house in Raleigh with mixed cladding and a shingle roof.
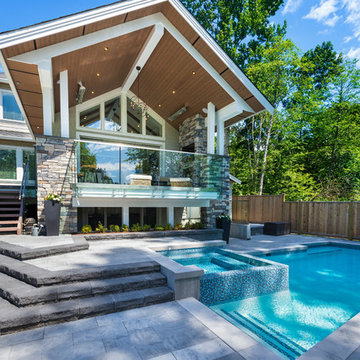
photography: Paul Grdina
Design ideas for a large and gey rural detached house in Vancouver with three floors, mixed cladding, a pitched roof and a shingle roof.
Design ideas for a large and gey rural detached house in Vancouver with three floors, mixed cladding, a pitched roof and a shingle roof.
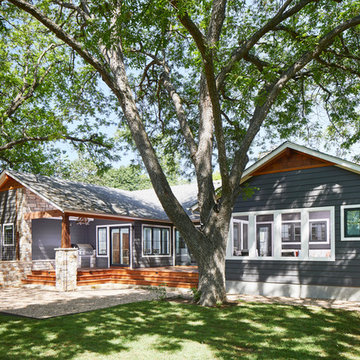
Photography by Andrea Calo
Inspiration for a small and blue farmhouse bungalow detached house in Austin with mixed cladding, a hip roof and a shingle roof.
Inspiration for a small and blue farmhouse bungalow detached house in Austin with mixed cladding, a hip roof and a shingle roof.
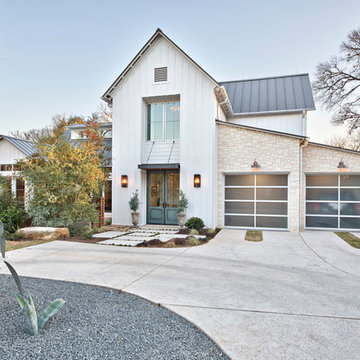
Architect: Tim Brown Architecture. Photographer: Casey Fry
Inspiration for a large and white rural two floor detached house in Austin with mixed cladding, a pitched roof and a metal roof.
Inspiration for a large and white rural two floor detached house in Austin with mixed cladding, a pitched roof and a metal roof.
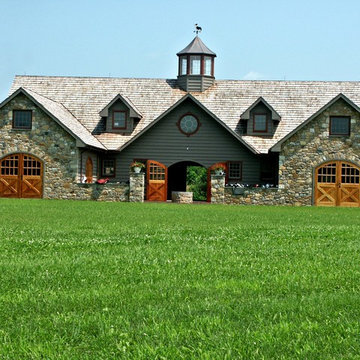
Inspiration for a medium sized and gey rural two floor house exterior in Philadelphia with a pitched roof and mixed cladding.
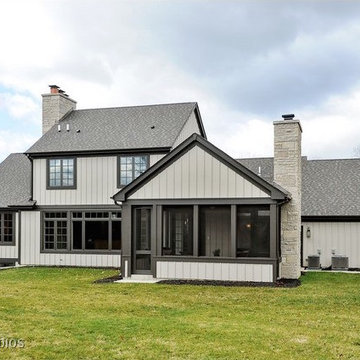
Rear elevation showcasing the screen porch
This is an example of a gey country two floor house exterior in Chicago with mixed cladding and a hip roof.
This is an example of a gey country two floor house exterior in Chicago with mixed cladding and a hip roof.
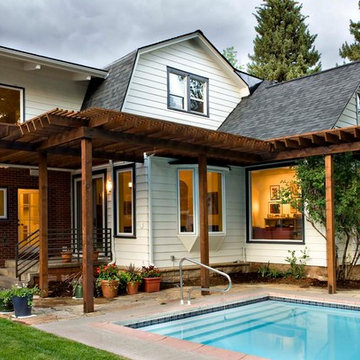
Built by Mantell-Hecathorn Builders.
Photo of a large and white country two floor house exterior in Albuquerque with mixed cladding and a hip roof.
Photo of a large and white country two floor house exterior in Albuquerque with mixed cladding and a hip roof.
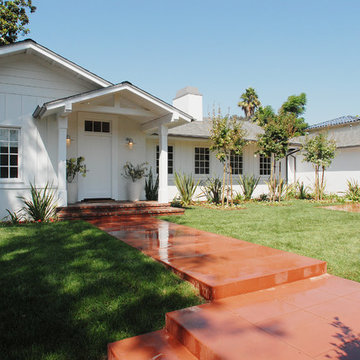
Updated California Ranch Home.
This is an example of a large and white rural bungalow detached house in Los Angeles with mixed cladding, a hip roof and a shingle roof.
This is an example of a large and white rural bungalow detached house in Los Angeles with mixed cladding, a hip roof and a shingle roof.
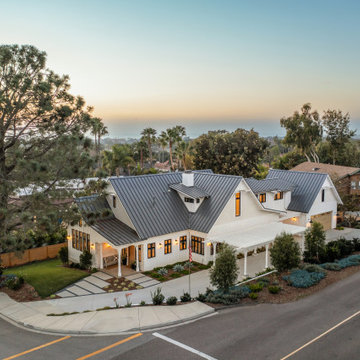
Magnolia - Carlsbad, California
3,000+ sf two-story home, four bedrooms, 3.5 baths, plus a connected two-stall garage/ exercise space with bonus room above.
Magnolia is a significant transformation of the owner's childhood home. Features like the steep 12:12 metal roofs softening to 3:12 pitches; soft arch-shaped Doug-fir beams; custom-designed double gable brackets; exaggerated beam extensions; a detached arched/ louvered carport marching along the front of the home; an expansive rear deck with beefy brick bases with quad columns, large protruding arched beams; an arched louvered structure centered on an outdoor fireplace; cased out openings, detailed trim work throughout the home; and many other architectural features have created a unique and elegant home along Highland Ave. in Carlsbad, California.
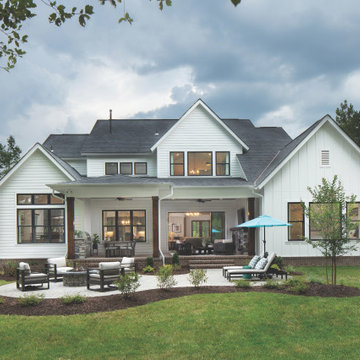
This is an example of the back porch, fire pit, and patio areas.
Expansive and white country two floor detached house in Nashville with mixed cladding, a mixed material roof, a black roof and board and batten cladding.
Expansive and white country two floor detached house in Nashville with mixed cladding, a mixed material roof, a black roof and board and batten cladding.
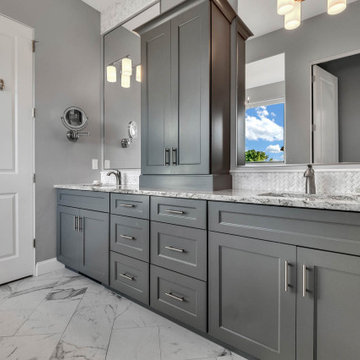
This Gorgeous Modern Farmhouse features a sharp look with plenty of eye-catching contrast and an inviting White Kitchen.
Inspiration for a large and white farmhouse two floor detached house in Other with mixed cladding, a pitched roof and a metal roof.
Inspiration for a large and white farmhouse two floor detached house in Other with mixed cladding, a pitched roof and a metal roof.
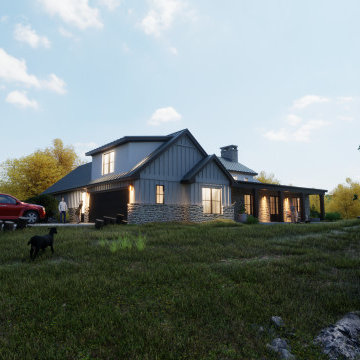
Design ideas for a medium sized and beige rural bungalow detached house in Austin with mixed cladding, a pitched roof, a metal roof, a grey roof and board and batten cladding.
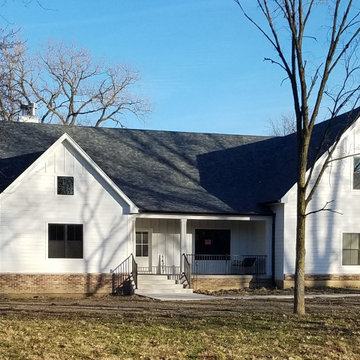
One story modern farmhouse with bonus room over the 3 car garage
This is an example of a white farmhouse bungalow detached house in Chicago with mixed cladding, a pitched roof, a shingle roof and a grey roof.
This is an example of a white farmhouse bungalow detached house in Chicago with mixed cladding, a pitched roof, a shingle roof and a grey roof.
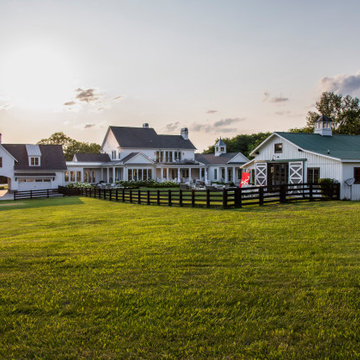
Large and white rural two floor detached house in Nashville with mixed cladding, a pitched roof, a mixed material roof, a grey roof and board and batten cladding.
Country House Exterior with Mixed Cladding Ideas and Designs
9