Country Kitchen Pantry Ideas and Designs
Refine by:
Budget
Sort by:Popular Today
61 - 80 of 2,476 photos
Item 1 of 3
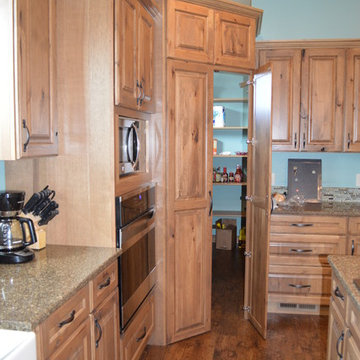
Rustic Hickory Kitchen with Farmhouse Sink and Walk-through Pantry
Photo of a farmhouse u-shaped kitchen pantry in Other with a belfast sink, raised-panel cabinets, light wood cabinets, quartz worktops, stainless steel appliances, vinyl flooring and an island.
Photo of a farmhouse u-shaped kitchen pantry in Other with a belfast sink, raised-panel cabinets, light wood cabinets, quartz worktops, stainless steel appliances, vinyl flooring and an island.
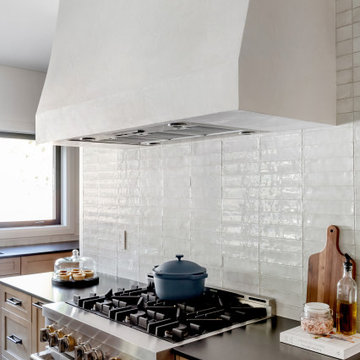
Photo of a medium sized farmhouse l-shaped kitchen pantry in Other with a single-bowl sink, shaker cabinets, light wood cabinets, engineered stone countertops, white splashback, ceramic splashback, integrated appliances, light hardwood flooring, an island, brown floors and black worktops.
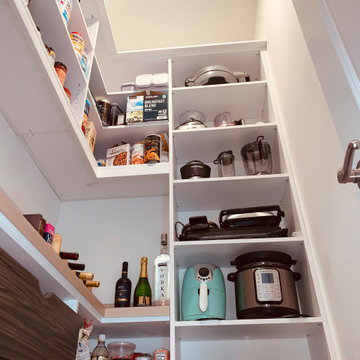
My client had a beautiful new home in Leesburg, VA. The pantry was big but the builder put in awful wire racks. She showed me an inspiration from Pinterest and I designed a custom pantry to fit her baking needs, colors to fit her home, and budget. December 2020 Project Cost $5,500. Tafisa Tete-a-Tete Viva drawer fronts. Wilsonart countertop STILLNESS HINOKI
Y0784
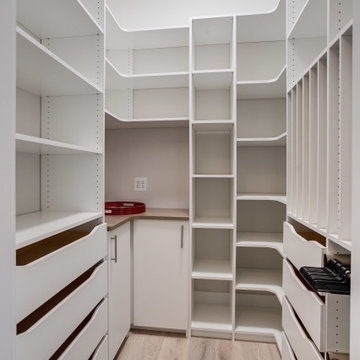
Custom Pantry by Tailored Living.
Design ideas for a medium sized country galley kitchen pantry in DC Metro.
Design ideas for a medium sized country galley kitchen pantry in DC Metro.
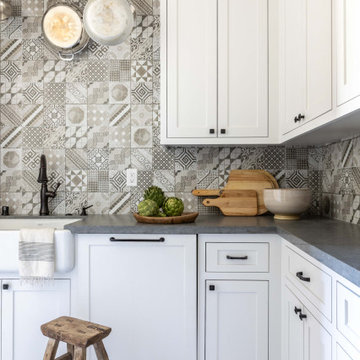
Butlers Pantry Off The Kitchen
Design ideas for a large rural u-shaped kitchen pantry in Sacramento with a built-in sink, shaker cabinets, white cabinets, engineered stone countertops, brown splashback, brick splashback, stainless steel appliances, vinyl flooring, an island, brown floors, grey worktops and exposed beams.
Design ideas for a large rural u-shaped kitchen pantry in Sacramento with a built-in sink, shaker cabinets, white cabinets, engineered stone countertops, brown splashback, brick splashback, stainless steel appliances, vinyl flooring, an island, brown floors, grey worktops and exposed beams.
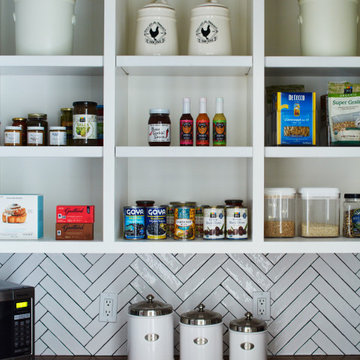
A food pantry is not left out of the design. The countertop here is waterproofed walnut with sap wood streaks, and the shelves are this neat every day.
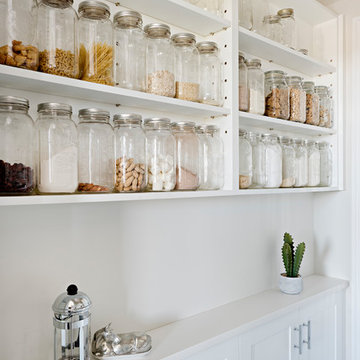
Designed By: Soda Pop Design inc
Photographed By: Mike Chajecki
Design ideas for a country kitchen pantry in Toronto with open cabinets and white cabinets.
Design ideas for a country kitchen pantry in Toronto with open cabinets and white cabinets.
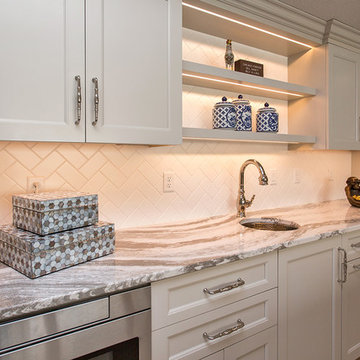
Amazing hidden pantry
Design ideas for a farmhouse galley kitchen pantry in Cedar Rapids with a built-in sink, recessed-panel cabinets, white cabinets, granite worktops, white splashback, ceramic splashback, stainless steel appliances, no island, grey floors and grey worktops.
Design ideas for a farmhouse galley kitchen pantry in Cedar Rapids with a built-in sink, recessed-panel cabinets, white cabinets, granite worktops, white splashback, ceramic splashback, stainless steel appliances, no island, grey floors and grey worktops.
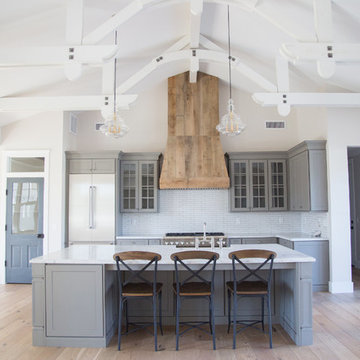
Design ideas for a medium sized country l-shaped kitchen pantry in Phoenix with a belfast sink, shaker cabinets, grey cabinets, marble worktops, white splashback, ceramic splashback, stainless steel appliances, light hardwood flooring and an island.
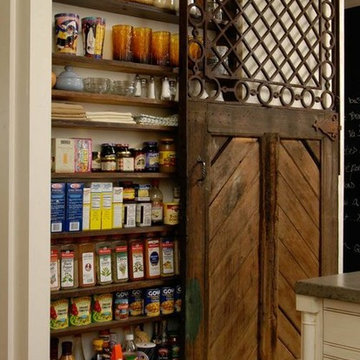
small shelving pantry with rustic sliding door re-using former barn door from stables
This is an example of a small country single-wall kitchen pantry in San Francisco.
This is an example of a small country single-wall kitchen pantry in San Francisco.

Designed by Rod Graham and Gilyn McKelligon. Photo by KuDa Photography
Inspiration for a rural u-shaped kitchen pantry in Portland with open cabinets, blue cabinets, wood worktops, white splashback, light hardwood flooring, no island, beige floors and integrated appliances.
Inspiration for a rural u-shaped kitchen pantry in Portland with open cabinets, blue cabinets, wood worktops, white splashback, light hardwood flooring, no island, beige floors and integrated appliances.
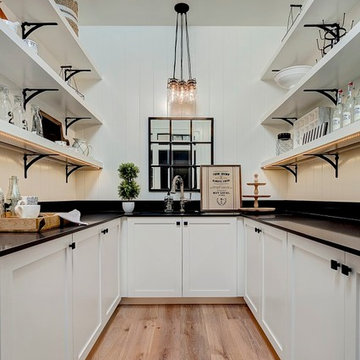
Doug Petersen Photography
Inspiration for a large farmhouse u-shaped kitchen pantry in Boise with a submerged sink, shaker cabinets, white cabinets, engineered stone countertops, white splashback, wood splashback, light hardwood flooring and no island.
Inspiration for a large farmhouse u-shaped kitchen pantry in Boise with a submerged sink, shaker cabinets, white cabinets, engineered stone countertops, white splashback, wood splashback, light hardwood flooring and no island.
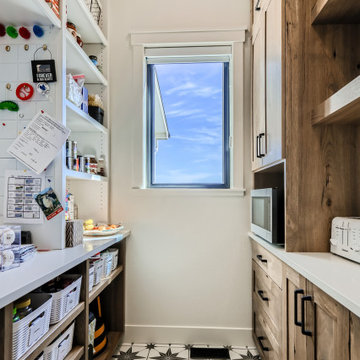
This is an example of a large rural galley kitchen pantry in Denver with shaker cabinets, medium wood cabinets, quartz worktops, black splashback, porcelain splashback, stainless steel appliances, porcelain flooring and beige worktops.

Inspiration for a farmhouse kitchen pantry in Other with a double-bowl sink, white cabinets, stainless steel appliances, an island, brown floors and white worktops.

My client had a beautiful new home in Leesburg, VA. The pantry was big but the builder put in awful wire racks. She showed me an inspiration from Pinterest and I designed a custom pantry to fit her baking needs, colors to fit her home, and budget. December 2020 Project Cost $5,500. Tafisa Tete-a-Tete Viva drawer fronts. Wilsonart countertop STILLNESS HINOKI
Y0784
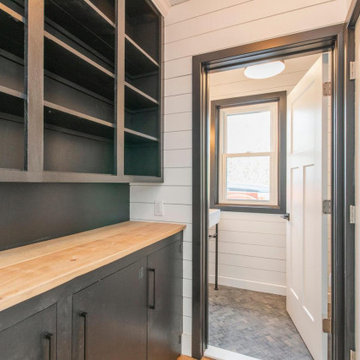
Removed wood paneling, painted cabinets, created one closet where there were two, and added shiplap paneling to the walls.
Medium sized rural kitchen pantry in Philadelphia with flat-panel cabinets, distressed cabinets, wood worktops, light hardwood flooring, brown floors and brown worktops.
Medium sized rural kitchen pantry in Philadelphia with flat-panel cabinets, distressed cabinets, wood worktops, light hardwood flooring, brown floors and brown worktops.
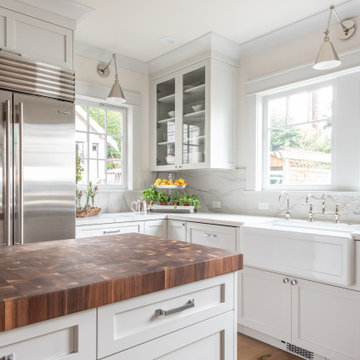
In this kitchen remodel, we've transformed the space into a culinary haven. This versatile island not only enhances the kitchen’s aesthetic but also provides ample prep space and a perfect spot for casual dining
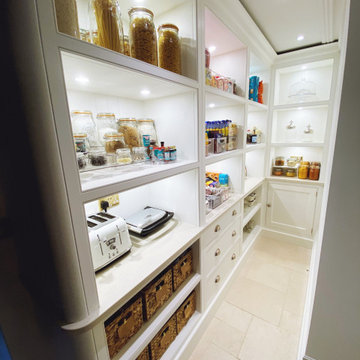
Pantry organisation by Homefulness
Design ideas for a medium sized rural l-shaped kitchen pantry in Kent with open cabinets, white cabinets, wood worktops, white splashback, wood splashback, no island and white worktops.
Design ideas for a medium sized rural l-shaped kitchen pantry in Kent with open cabinets, white cabinets, wood worktops, white splashback, wood splashback, no island and white worktops.
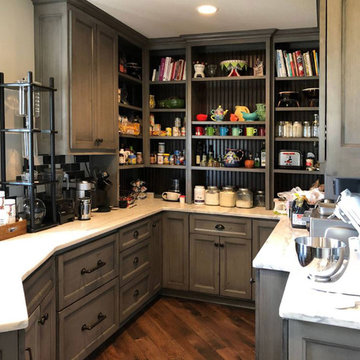
Medium sized country u-shaped kitchen pantry in Orange County with recessed-panel cabinets, grey cabinets, marble worktops, multi-coloured splashback, metro tiled splashback, dark hardwood flooring, no island, brown floors and white worktops.
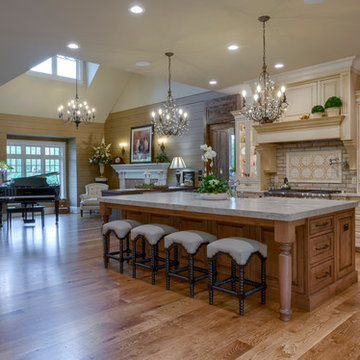
This Beautiful Country Farmhouse rests upon 5 acres among the most incredible large Oak Trees and Rolling Meadows in all of Asheville, North Carolina. Heart-beats relax to resting rates and warm, cozy feelings surplus when your eyes lay on this astounding masterpiece. The long paver driveway invites with meticulously landscaped grass, flowers and shrubs. Romantic Window Boxes accentuate high quality finishes of handsomely stained woodwork and trim with beautifully painted Hardy Wood Siding. Your gaze enhances as you saunter over an elegant walkway and approach the stately front-entry double doors. Warm welcomes and good times are happening inside this home with an enormous Open Concept Floor Plan. High Ceilings with a Large, Classic Brick Fireplace and stained Timber Beams and Columns adjoin the Stunning Kitchen with Gorgeous Cabinets, Leathered Finished Island and Luxurious Light Fixtures. There is an exquisite Butlers Pantry just off the kitchen with multiple shelving for crystal and dishware and the large windows provide natural light and views to enjoy. Another fireplace and sitting area are adjacent to the kitchen. The large Master Bath boasts His & Hers Marble Vanity's and connects to the spacious Master Closet with built-in seating and an island to accommodate attire. Upstairs are three guest bedrooms with views overlooking the country side. Quiet bliss awaits in this loving nest amiss the sweet hills of North Carolina.
Country Kitchen Pantry Ideas and Designs
4