Midcentury Kitchen Pantry Ideas and Designs
Refine by:
Budget
Sort by:Popular Today
1 - 20 of 651 photos
Item 1 of 3

This kitchen in a Mid-century modern home features rift-cut white oak and matte white cabinets, white quartz countertops and a marble-life subway tile backsplash.
The original hardwood floors were saved to keep existing character. The new finishes palette suits their personality and the mid-century details of their home.
We eliminated a storage closet and a small hallway closet to inset a pantry and refrigerator on the far wall. This allowed the small breakfast table to remain.
By relocating the refrigerator from next to the range, we allowed the range to be centered in the opening for more usable counter and cabinet space on both sides.
A counter-depth range hood liner doesn’t break the line of the upper cabinets for a sleeker look.
Large storage drawers include features like a peg system to hold pots in place and a shallow internal pull-out shelf to separate lids from food storage containers.

Flat panel wood cabinet doors and gray painted drawers share a caesarstone countertop and stainless steel backsplash with an orbital sanded finish, for easier maintenance. Open c-shaped shelves provide space for storage, while keeping the open feel of the new design.

The owner's of this Mid-Century Modern home in north Seattle were interested in developing a master plan for remodeling the kitchen, family room, master closet, and deck as well as the downstairs basement for a library, den, and office space.
Once they had a good idea of the overall plan, they set about to take on the priority project, the kitchen, family room and deck. Shown are the master plan images for the entire house and the finished photos of the work that was completed.
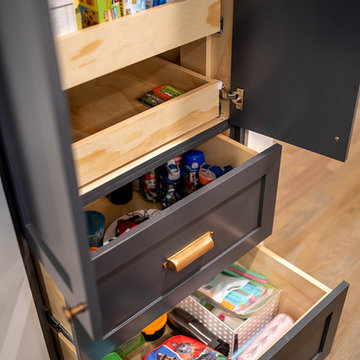
Design ideas for a medium sized retro u-shaped kitchen pantry in Atlanta with a single-bowl sink, shaker cabinets, blue cabinets, engineered stone countertops, grey splashback, metro tiled splashback, stainless steel appliances, medium hardwood flooring, an island, brown floors and white worktops.

A 1961 home with an under-eight-foot living room ceiling needed some freshening. We slanted the ceiling to match the roof pitch, and added a wall of bookshelves in the dining room. We gutted the kitchen and started over—complete with heated porcelain tile floor. A tiny bathroom had previously included a shower, which we replaced with a full-size vanity that features a striking vessel sink. Relighting the living room required new wiring. Our project manager suggested carrying the existing theme of arched door openings into several of the remodeling details.
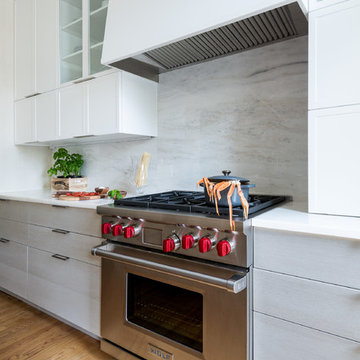
Washington DC - Mid Century Modern with a Contemporary Flare - Kitchen
Design by #JenniferGilmer and #ScottStultz4JenniferGilmer in Washington, D.C
Photography by Keith Miller Keiana Photography
http://www.gilmerkitchens.com/portfolio-view/mid-century-kitchen-washington-dc/

Photo of a small midcentury galley kitchen pantry in New York with a submerged sink, flat-panel cabinets, beige cabinets, wood worktops, white splashback, porcelain splashback, stainless steel appliances, cork flooring, brown floors and brown worktops.

Medium sized retro galley kitchen pantry in Miami with a submerged sink, shaker cabinets, medium wood cabinets, engineered stone countertops, white splashback, porcelain splashback, stainless steel appliances, terrazzo flooring, no island and multi-coloured floors.

Fully customized kitchen, deep blue backsplash tile, pot filler is a faucet, custom cabinets, oak wood for the framing of this beautiful kitchen.
Photo of a medium sized retro single-wall kitchen pantry in Austin with a belfast sink, flat-panel cabinets, white cabinets, quartz worktops, blue splashback, ceramic splashback, stainless steel appliances, concrete flooring, an island, grey floors, white worktops and a wood ceiling.
Photo of a medium sized retro single-wall kitchen pantry in Austin with a belfast sink, flat-panel cabinets, white cabinets, quartz worktops, blue splashback, ceramic splashback, stainless steel appliances, concrete flooring, an island, grey floors, white worktops and a wood ceiling.
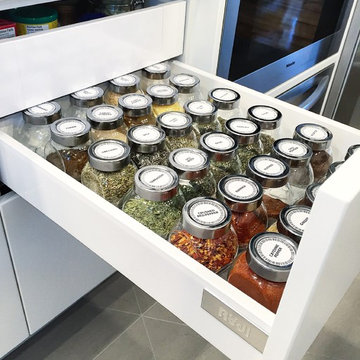
Medium sized midcentury l-shaped kitchen pantry in Edmonton with a double-bowl sink, flat-panel cabinets, white cabinets, engineered stone countertops, multi-coloured splashback, mosaic tiled splashback, stainless steel appliances, porcelain flooring, an island, grey floors and grey worktops.
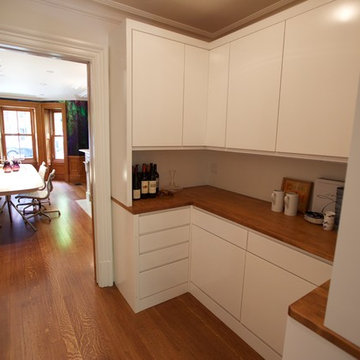
This is an example of a medium sized midcentury l-shaped kitchen pantry in Boston with a submerged sink, flat-panel cabinets, white cabinets, wood worktops, stainless steel appliances, medium hardwood flooring, an island, white splashback and brown floors.
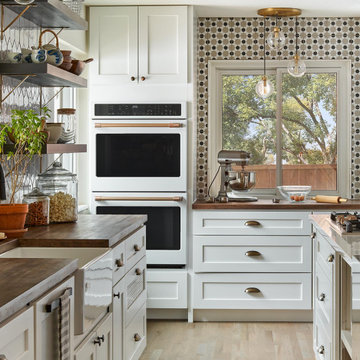
Design ideas for a medium sized midcentury l-shaped kitchen pantry in Denver with a belfast sink, shaker cabinets, white cabinets, engineered stone countertops, white splashback, porcelain splashback, white appliances, light hardwood flooring, an island, grey floors and grey worktops.

Danny Piassick
Design ideas for an expansive midcentury u-shaped kitchen pantry in Austin with a submerged sink, flat-panel cabinets, medium wood cabinets, composite countertops, grey splashback, stainless steel appliances, porcelain flooring and no island.
Design ideas for an expansive midcentury u-shaped kitchen pantry in Austin with a submerged sink, flat-panel cabinets, medium wood cabinets, composite countertops, grey splashback, stainless steel appliances, porcelain flooring and no island.
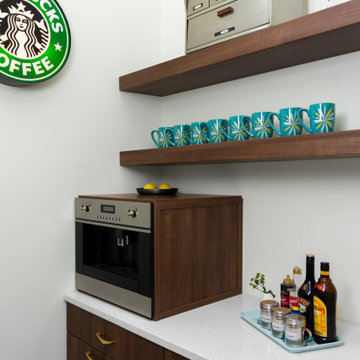
Midcentury Modern inspired new build home. Color, texture, pattern, interesting roof lines, wood, light!
Inspiration for a medium sized retro u-shaped kitchen pantry in Detroit with a submerged sink, flat-panel cabinets, dark wood cabinets, quartz worktops, blue splashback, ceramic splashback, stainless steel appliances, light hardwood flooring, an island, brown floors, white worktops and a vaulted ceiling.
Inspiration for a medium sized retro u-shaped kitchen pantry in Detroit with a submerged sink, flat-panel cabinets, dark wood cabinets, quartz worktops, blue splashback, ceramic splashback, stainless steel appliances, light hardwood flooring, an island, brown floors, white worktops and a vaulted ceiling.
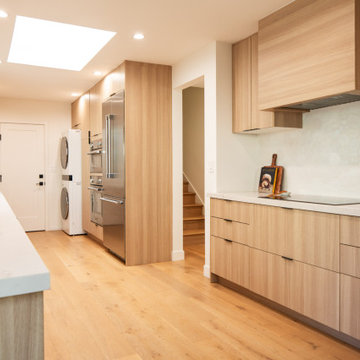
Design ideas for a medium sized midcentury galley kitchen pantry in Los Angeles with a submerged sink, flat-panel cabinets, light wood cabinets, engineered stone countertops, beige splashback, ceramic splashback, stainless steel appliances, light hardwood flooring, no island and white worktops.

Kitchen drawer fronts integrate pulls in medium wood veneer finish - Bridge House - Fenneville, Michigan - Lake Michigan - HAUS | Architecture For Modern Lifestyles, Christopher Short, Indianapolis Architect, Marika Designs, Marika Klemm, Interior Designer - Tom Rigney, TR Builders
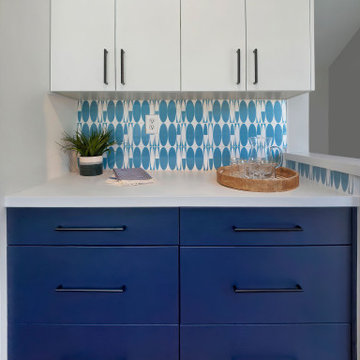
fun modern kitchen with colorful cabinets and backsplash tile
Design ideas for a small retro galley kitchen pantry in Orange County with a belfast sink, flat-panel cabinets, blue cabinets, engineered stone countertops, blue splashback, ceramic splashback, stainless steel appliances, light hardwood flooring, no island, grey floors and white worktops.
Design ideas for a small retro galley kitchen pantry in Orange County with a belfast sink, flat-panel cabinets, blue cabinets, engineered stone countertops, blue splashback, ceramic splashback, stainless steel appliances, light hardwood flooring, no island, grey floors and white worktops.
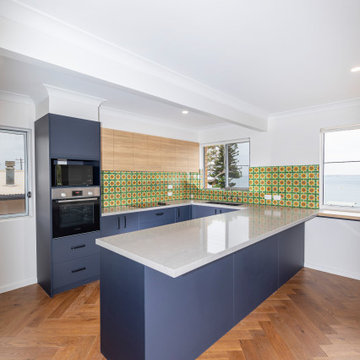
Oceanfront apartment retro renovation in Port Stephens. Featuring retro tiles, timber cabinets, stone benchtop and timber herringbone flooring.
This is an example of a small midcentury u-shaped kitchen pantry in Central Coast with a built-in sink, blue cabinets, multi-coloured splashback, black appliances, light hardwood flooring, an island and grey worktops.
This is an example of a small midcentury u-shaped kitchen pantry in Central Coast with a built-in sink, blue cabinets, multi-coloured splashback, black appliances, light hardwood flooring, an island and grey worktops.
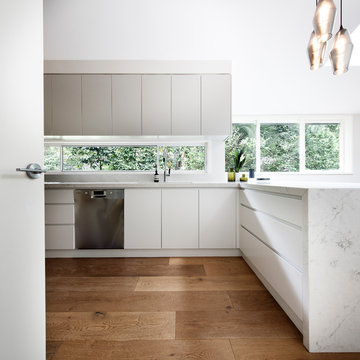
Design ideas for a large midcentury galley kitchen pantry in Sydney with a submerged sink, flat-panel cabinets, grey cabinets, engineered stone countertops, window splashback, stainless steel appliances, light hardwood flooring, a breakfast bar, beige floors and multicoloured worktops.
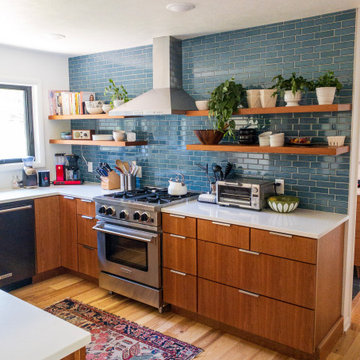
Mid Century Dream
Welborn Forest Cabinetry
Avenue Slab Door Style
Cherry in Wheat / Natural Stain
HARDWARE : Chrome Finger Pulls
COUNTERTOPS
KITCHEN : Blanco Aspen Quartz Coutnertops
BUILDER : D&M Design Company
Midcentury Kitchen Pantry Ideas and Designs
1