Coastal Kitchen Pantry Ideas and Designs
Refine by:
Budget
Sort by:Popular Today
1 - 20 of 887 photos
Item 1 of 3

This young family wanted to update their kitchen and loved getting away to the coast. We tried to bring a little of the coast to their suburban Chicago home. The statement pantry doors with antique mirror add a wonderful element to the space. The large island gives the family a wonderful space to hang out, The custom "hutch' area is actual full of hidden outlets to allow for all of the electronics a place to charge.
Warm brass details and the stunning tile complete the area.

The kitchen island painted in Sherwin Williams, ""Navel", boldly contrasts the stark white perimeter cabinets. By eliminating the formal dining room, we were able to incorporate a pantry and home office.

This is an example of a medium sized beach style single-wall kitchen pantry in Sydney with a built-in sink, recessed-panel cabinets, white cabinets, granite worktops, white splashback, granite splashback, stainless steel appliances, light hardwood flooring, beige floors and white worktops.

Small beach style u-shaped kitchen pantry in Other with a belfast sink, shaker cabinets, white cabinets, engineered stone countertops, white splashback, metro tiled splashback, black appliances, medium hardwood flooring, an island and white worktops.

Medium sized coastal u-shaped kitchen pantry in Charleston with a belfast sink, flat-panel cabinets, white cabinets, light hardwood flooring, no island, beige floors and white worktops.
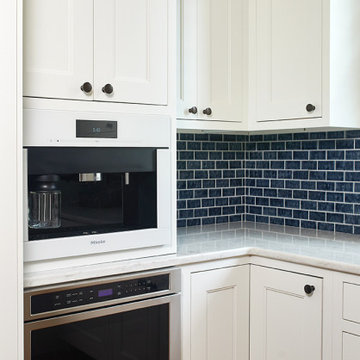
This cozy lake cottage skillfully incorporates a number of features that would normally be restricted to a larger home design. A glance of the exterior reveals a simple story and a half gable running the length of the home, enveloping the majority of the interior spaces. To the rear, a pair of gables with copper roofing flanks a covered dining area that connects to a screened porch. Inside, a linear foyer reveals a generous staircase with cascading landing. Further back, a centrally placed kitchen is connected to all of the other main level entertaining spaces through expansive cased openings. A private study serves as the perfect buffer between the homes master suite and living room. Despite its small footprint, the master suite manages to incorporate several closets, built-ins, and adjacent master bath complete with a soaker tub flanked by separate enclosures for shower and water closet. Upstairs, a generous double vanity bathroom is shared by a bunkroom, exercise space, and private bedroom. The bunkroom is configured to provide sleeping accommodations for up to 4 people. The rear facing exercise has great views of the rear yard through a set of windows that overlook the copper roof of the screened porch below.
Builder: DeVries & Onderlinde Builders
Interior Designer: Vision Interiors by Visbeen
Photographer: Ashley Avila Photography
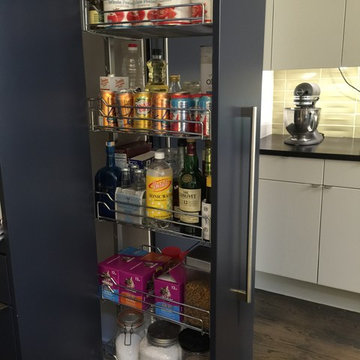
This is one of my favorite details, well used. Every kitchen could benefit from multiple pull out pantries - easy access and easy to see it all, nothing gets lost or just sits on the shelves collecting dust.

Tom Hickman, pantry and small appliance storage
This is an example of a large beach style u-shaped kitchen pantry in Columbus with flat-panel cabinets, white cabinets, composite countertops, a breakfast bar, beige splashback, stone tiled splashback, white appliances, medium hardwood flooring and a submerged sink.
This is an example of a large beach style u-shaped kitchen pantry in Columbus with flat-panel cabinets, white cabinets, composite countertops, a breakfast bar, beige splashback, stone tiled splashback, white appliances, medium hardwood flooring and a submerged sink.
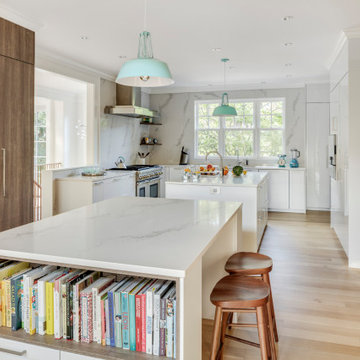
TEAM
Architect: LDa Architecture & Interiors
Interior Design: LDa Architecture & Interiors
Builder: Stefco Builders
Landscape Architect: Hilarie Holdsworth Design
Photographer: Greg Premru

The Kitchen was a major transformation from the dark cherry cabinetry and millwork that was used previously. The cabinetry was painted in a crisp white and the countertops were replaced with a white quartz. An ice blue glass waveline tile was used as the backsplash as well as the face of the peninsula bar. The island was replaced by custom designed angled cabinetry painted in a deep indigo blue finish which is illuminated by a natural woven pendant light. A natural textured wallcovering was installed on the upper ceiling to add additional texture to the space.

Stow-away microwave: We installed a lift-up mechanism to store the microwave. Pull out shelves will store supplies.
This is an example of a medium sized nautical galley kitchen pantry in Miami with a submerged sink, shaker cabinets, blue cabinets, engineered stone countertops, white splashback, ceramic splashback, stainless steel appliances, medium hardwood flooring, no island, brown floors and white worktops.
This is an example of a medium sized nautical galley kitchen pantry in Miami with a submerged sink, shaker cabinets, blue cabinets, engineered stone countertops, white splashback, ceramic splashback, stainless steel appliances, medium hardwood flooring, no island, brown floors and white worktops.

Jessica Glynn Photography
Beach style galley kitchen pantry in Miami with a single-bowl sink, glass-front cabinets, grey cabinets, marble worktops, white splashback, metro tiled splashback, dark hardwood flooring, brown floors and multicoloured worktops.
Beach style galley kitchen pantry in Miami with a single-bowl sink, glass-front cabinets, grey cabinets, marble worktops, white splashback, metro tiled splashback, dark hardwood flooring, brown floors and multicoloured worktops.
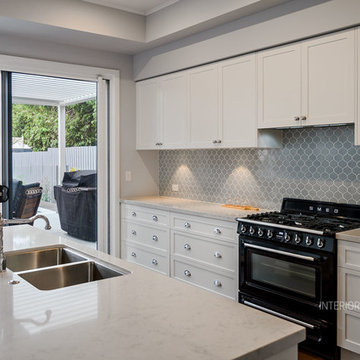
Interior Blank
Large beach style l-shaped kitchen pantry in Gold Coast - Tweed with a submerged sink, recessed-panel cabinets, white cabinets, engineered stone countertops, blue splashback, porcelain splashback, black appliances, vinyl flooring and an island.
Large beach style l-shaped kitchen pantry in Gold Coast - Tweed with a submerged sink, recessed-panel cabinets, white cabinets, engineered stone countertops, blue splashback, porcelain splashback, black appliances, vinyl flooring and an island.

This butler's pantry lends itself perfectly to the dining room and making sure you have everything you need at arms length but still a stylish well crafted space you would be happy to show off!

Design ideas for a medium sized coastal kitchen pantry in Boston with a belfast sink, shaker cabinets, white cabinets, limestone worktops, multi-coloured splashback, porcelain splashback, white appliances, light hardwood flooring, a breakfast bar, brown floors, multicoloured worktops and a drop ceiling.
Photo of a beach style l-shaped kitchen pantry in Melbourne with open cabinets, white cabinets, light hardwood flooring and beige floors.
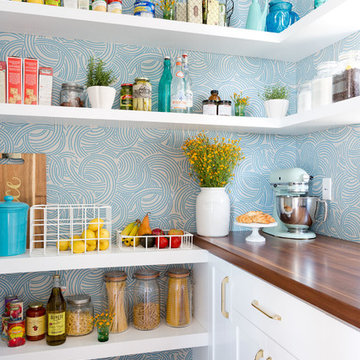
Amy Bartlam
Photo of a coastal kitchen pantry in Los Angeles with shaker cabinets, white cabinets, blue splashback and dark hardwood flooring.
Photo of a coastal kitchen pantry in Los Angeles with shaker cabinets, white cabinets, blue splashback and dark hardwood flooring.
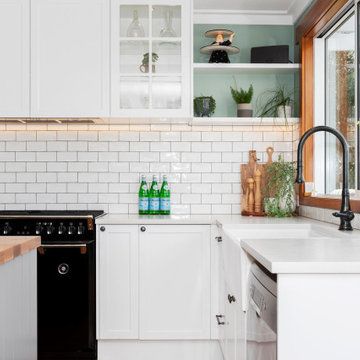
Small nautical u-shaped kitchen pantry in Other with a belfast sink, shaker cabinets, white cabinets, engineered stone countertops, white splashback, metro tiled splashback, black appliances, medium hardwood flooring, an island and white worktops.
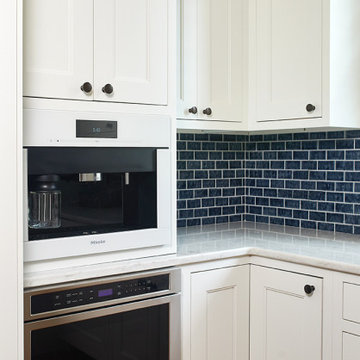
This cozy lake cottage skillfully incorporates a number of features that would normally be restricted to a larger home design. A glance of the exterior reveals a simple story and a half gable running the length of the home, enveloping the majority of the interior spaces. To the rear, a pair of gables with copper roofing flanks a covered dining area and screened porch. Inside, a linear foyer reveals a generous staircase with cascading landing.
Further back, a centrally placed kitchen is connected to all of the other main level entertaining spaces through expansive cased openings. A private study serves as the perfect buffer between the homes master suite and living room. Despite its small footprint, the master suite manages to incorporate several closets, built-ins, and adjacent master bath complete with a soaker tub flanked by separate enclosures for a shower and water closet.
Upstairs, a generous double vanity bathroom is shared by a bunkroom, exercise space, and private bedroom. The bunkroom is configured to provide sleeping accommodations for up to 4 people. The rear-facing exercise has great views of the lake through a set of windows that overlook the copper roof of the screened porch below.
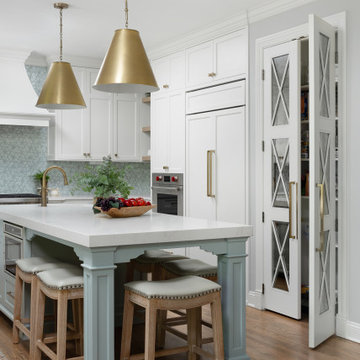
This young family wanted to update their kitchen and loved getting away to the coast. We tried to bring a little of the coast to their suburban Chicago home. The statement pantry doors with antique mirror add a wonderful element to the space. The large island gives the family a wonderful space to hang out, The custom "hutch' area is actual full of hidden outlets to allow for all of the electronics a place to charge.
Warm brass details and the stunning tile complete the area.
Coastal Kitchen Pantry Ideas and Designs
1