Coastal Kitchen Pantry Ideas and Designs
Refine by:
Budget
Sort by:Popular Today
21 - 40 of 895 photos
Item 1 of 3

Design ideas for a nautical kitchen pantry in Charlotte with a belfast sink, beaded cabinets, white cabinets, marble worktops, white splashback, marble splashback, stainless steel appliances, medium hardwood flooring, multiple islands, brown floors, white worktops and a timber clad ceiling.
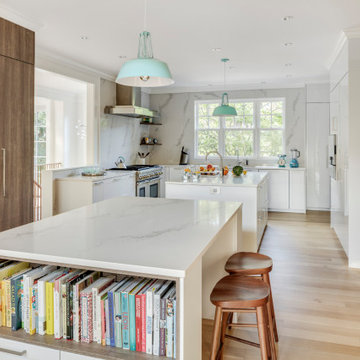
TEAM
Architect: LDa Architecture & Interiors
Interior Design: LDa Architecture & Interiors
Builder: Stefco Builders
Landscape Architect: Hilarie Holdsworth Design
Photographer: Greg Premru
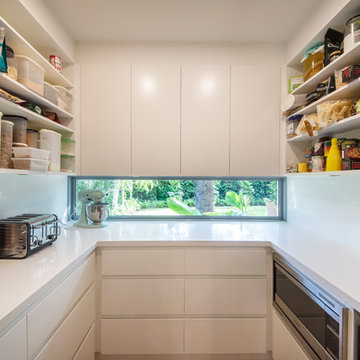
Adrienne Bizzarri
Design ideas for an expansive coastal u-shaped kitchen pantry in Melbourne with a submerged sink, flat-panel cabinets, white cabinets, engineered stone countertops, window splashback, stainless steel appliances, medium hardwood flooring and white worktops.
Design ideas for an expansive coastal u-shaped kitchen pantry in Melbourne with a submerged sink, flat-panel cabinets, white cabinets, engineered stone countertops, window splashback, stainless steel appliances, medium hardwood flooring and white worktops.
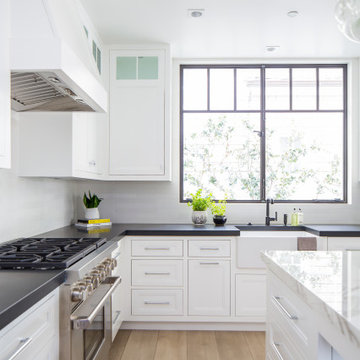
Design ideas for a medium sized coastal u-shaped kitchen pantry in Orange County with a belfast sink, recessed-panel cabinets, white cabinets, stainless steel appliances, light hardwood flooring, an island, beige floors and white worktops.
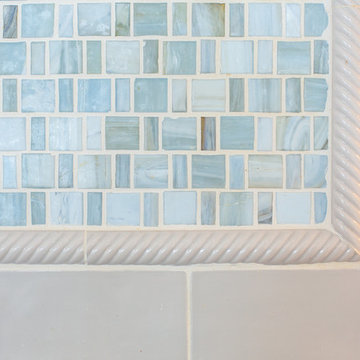
A lovely white kitchen, with White Rhino counters, handmade subway tile and mosaic back splash, polished nickel fixtures and door hardware, hardwood floors, a functional layout and plenty of natural light. Let's get cooking!
Karissa VanTassel Photography
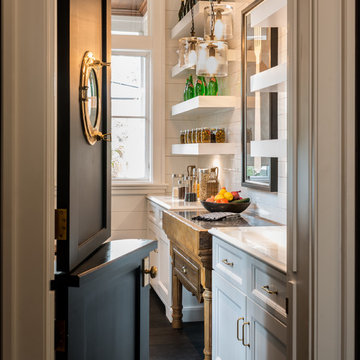
Photo of a beach style kitchen pantry in Other with dark hardwood flooring, white cabinets and metro tiled splashback.
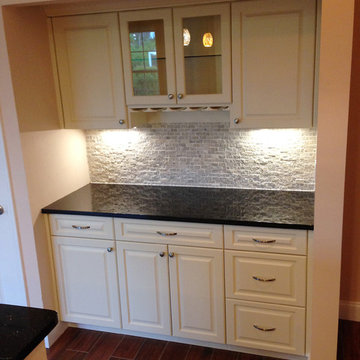
©Energy Smart Home Plans
Photo of a medium sized nautical u-shaped kitchen pantry in Miami with a submerged sink, raised-panel cabinets, white cabinets, beige splashback, mosaic tiled splashback, stainless steel appliances, porcelain flooring and an island.
Photo of a medium sized nautical u-shaped kitchen pantry in Miami with a submerged sink, raised-panel cabinets, white cabinets, beige splashback, mosaic tiled splashback, stainless steel appliances, porcelain flooring and an island.

Our clients hired us to completely renovate and furnish their PEI home — and the results were transformative. Inspired by their natural views and love of entertaining, each space in this PEI home is distinctly original yet part of the collective whole.
We used color, patterns, and texture to invite personality into every room: the fish scale tile backsplash mosaic in the kitchen, the custom lighting installation in the dining room, the unique wallpapers in the pantry, powder room and mudroom, and the gorgeous natural stone surfaces in the primary bathroom and family room.
We also hand-designed several features in every room, from custom furnishings to storage benches and shelving to unique honeycomb-shaped bar shelves in the basement lounge.
The result is a home designed for relaxing, gathering, and enjoying the simple life as a couple.

Returning clients are our favourite clients. The journey we have been on with these clients is we started on a smaller project, and over time they have ended up moving into their dream home on their dream property, and of course, they need their dream kitchen! Drawing inspiration from Hampton and Country styles, we worked with the client to combine these elements into this beautiful and inviting space where the family can make memories for years to come. Some of the big features like the piece of Santorini Quartzite Natural Stone in Honed Finish on the island bench and Nostalgie Series Appliances by ILVE make this kitchen personal and individual to the owners taste. There is something so humbling about a client coming back time and time again entrusting us with their next project, and this one was a great honour to be a part of.
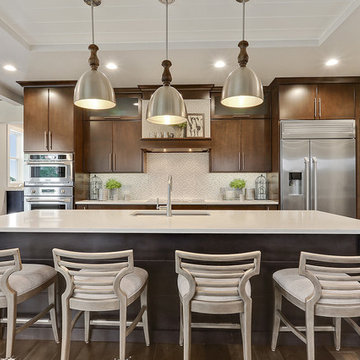
Brown stained perimeter kitchen cabinets with a navy blue stained island. Kitchen backsplash is an oval shape porcelain Mosaic tile with a decorative tile on the range hood.
Photo by FotoSold

This bright new coastal kitchen was part of a remodel project in a dated condominium. The owner chose wood looking tile floors throughout. A large, underutilized laundry room was divided in half and a walk-in pantry was created next to the kitchen. Because space was at a premium, a sliding barn door was used. We chose a more coastal looking louvered door. The cabinets originally were light oak which we had painted. The aqua glass subway tile adds a translucent water affect and the Cambria countertops finish the look with a high degree of sparkle.
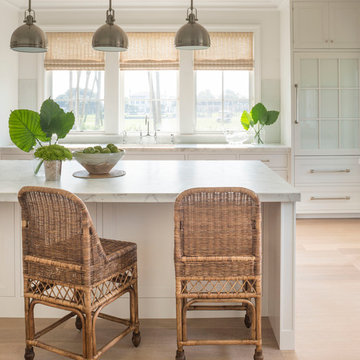
Photo of a large nautical u-shaped kitchen pantry in Jacksonville with a double-bowl sink, beaded cabinets, white cabinets, marble worktops, green splashback, light hardwood flooring and an island.
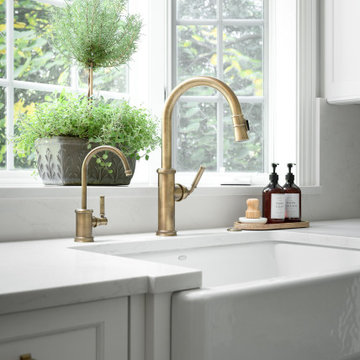
This young family wanted to update their kitchen and loved getting away to the coast. We tried to bring a little of the coast to their suburban Chicago home. The statement pantry doors with antique mirror add a wonderful element to the space. The large island gives the family a wonderful space to hang out, The custom "hutch' area is actual full of hidden outlets to allow for all of the electronics a place to charge.
Warm brass details and the stunning tile complete the area.
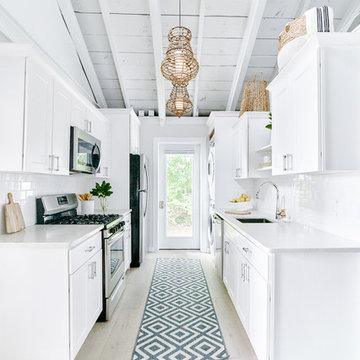
Andrea Pietrangeli http://andrea.media/
This is an example of a small nautical galley kitchen pantry in Providence with a single-bowl sink, recessed-panel cabinets, white cabinets, granite worktops, white splashback, ceramic splashback, stainless steel appliances, light hardwood flooring, no island, beige floors and white worktops.
This is an example of a small nautical galley kitchen pantry in Providence with a single-bowl sink, recessed-panel cabinets, white cabinets, granite worktops, white splashback, ceramic splashback, stainless steel appliances, light hardwood flooring, no island, beige floors and white worktops.

This is an example of a small beach style u-shaped kitchen pantry in Other with stainless steel appliances, no island, white worktops, shaker cabinets, grey cabinets, composite countertops, vinyl flooring, a double-bowl sink and blue splashback.
Photo of a beach style l-shaped kitchen pantry in Melbourne with open cabinets, white cabinets, light hardwood flooring and beige floors.
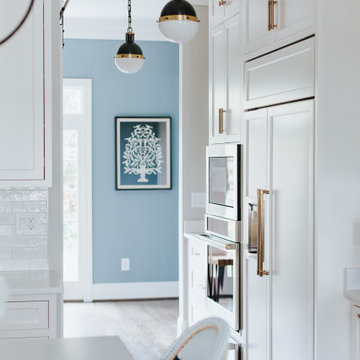
By omitting the dining room we were able to create a vestibule to house the refrigerator, and wall ovens directly to the new pantry
Photo of a medium sized nautical l-shaped kitchen pantry in St Louis with a belfast sink, shaker cabinets, white cabinets, engineered stone countertops, white splashback, marble splashback, white appliances, medium hardwood flooring, an island, brown floors and white worktops.
Photo of a medium sized nautical l-shaped kitchen pantry in St Louis with a belfast sink, shaker cabinets, white cabinets, engineered stone countertops, white splashback, marble splashback, white appliances, medium hardwood flooring, an island, brown floors and white worktops.
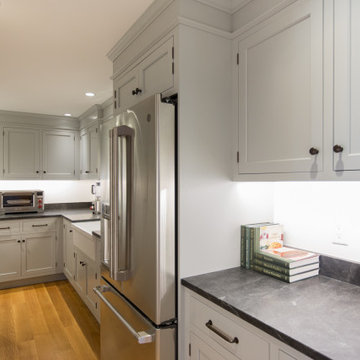
Design ideas for a beach style u-shaped kitchen pantry in Boston with a belfast sink, shaker cabinets, grey cabinets, granite worktops, white splashback, stainless steel appliances, medium hardwood flooring, no island and black worktops.
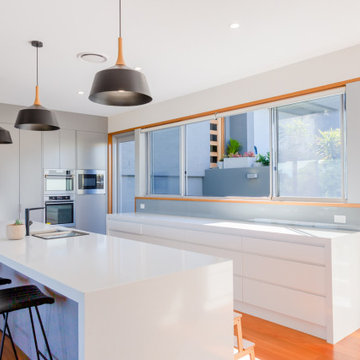
Alterations and additions to a house in Port Macquarie. The site had awesome views to south and east. We introduced northern light into the ground floor living areas via courtyards. The courtyards act as protected outdoor living spaces when the southerlies are blowing. Planning allows for ocean views from all living area and all bedrooms while still having good access to north sun and north easterly cooling breezes in summer. Builder Tim Sales. Photos Simon Martin
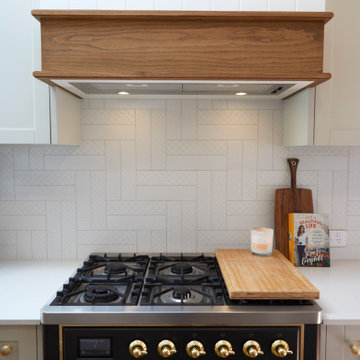
Returning clients are our favourite clients. The journey we have been on with these clients is we started on a smaller project, and over time they have ended up moving into their dream home on their dream property, and of course, they need their dream kitchen! Drawing inspiration from Hampton and Country styles, we worked with the client to combine these elements into this beautiful and inviting space where the family can make memories for years to come. Some of the big features like the piece of Santorini Quartzite Natural Stone in Honed Finish on the island bench and Nostalgie Series Appliances by ILVE make this kitchen personal and individual to the owners taste. There is something so humbling about a client coming back time and time again entrusting us with their next project, and this one was a great honour to be a part of.
Coastal Kitchen Pantry Ideas and Designs
2