Rustic Kitchen Pantry Ideas and Designs
Refine by:
Budget
Sort by:Popular Today
1 - 20 of 659 photos
Item 1 of 3
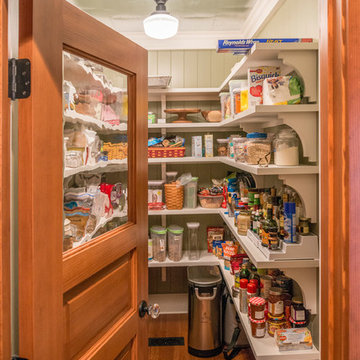
Design ideas for a rustic kitchen pantry in New York with medium hardwood flooring and brown floors.
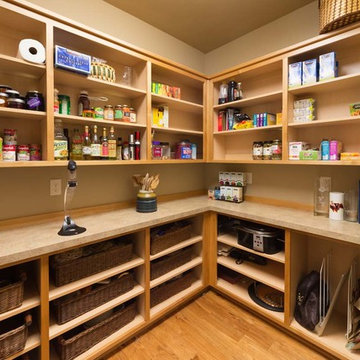
Chandler Photography
Inspiration for a medium sized rustic kitchen pantry in Other with open cabinets, medium wood cabinets, medium hardwood flooring and brown floors.
Inspiration for a medium sized rustic kitchen pantry in Other with open cabinets, medium wood cabinets, medium hardwood flooring and brown floors.
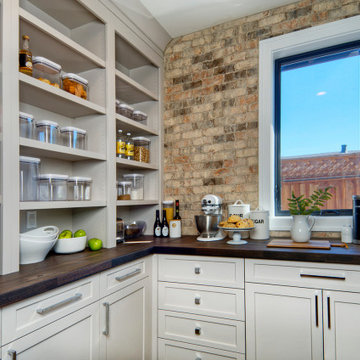
This "Cookie Kitchen" is a hidden pantry space that is perfect for all storage and accessory needs. Great place for planning that next baking adventure, making the perfect cup o joe and hiding an extensive pantry collection.

This is an example of a medium sized rustic u-shaped kitchen pantry in Minneapolis with a single-bowl sink, brown cabinets, engineered stone countertops, ceramic splashback, no island, shaker cabinets, multi-coloured splashback, light hardwood flooring and white worktops.
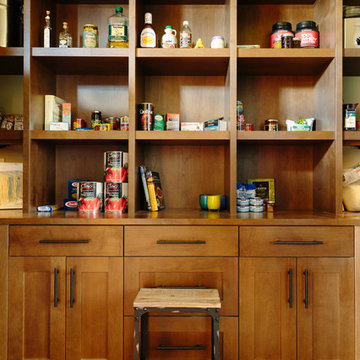
Design ideas for a medium sized rustic single-wall kitchen pantry in Chicago with shaker cabinets, medium wood cabinets and medium hardwood flooring.
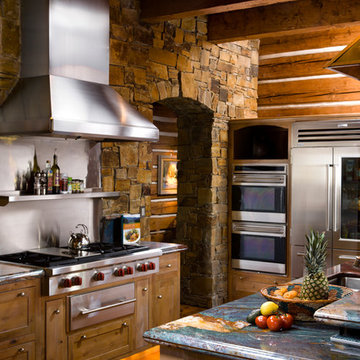
A sizable eat-in kitchen and butler's pantry give the resident chef plenty of room to work .
Design ideas for a medium sized rustic l-shaped kitchen pantry in Other with light wood cabinets, granite worktops, stainless steel appliances, light hardwood flooring and an island.
Design ideas for a medium sized rustic l-shaped kitchen pantry in Other with light wood cabinets, granite worktops, stainless steel appliances, light hardwood flooring and an island.

Gail Edelen
Photo of an expansive rustic galley kitchen pantry in Denver with a submerged sink, recessed-panel cabinets, distressed cabinets, concrete worktops, grey splashback, glass sheet splashback, stainless steel appliances, concrete flooring and multiple islands.
Photo of an expansive rustic galley kitchen pantry in Denver with a submerged sink, recessed-panel cabinets, distressed cabinets, concrete worktops, grey splashback, glass sheet splashback, stainless steel appliances, concrete flooring and multiple islands.
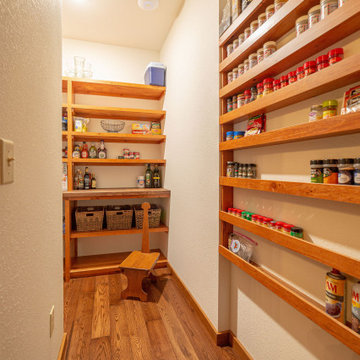
Design ideas for a rustic kitchen pantry in Other with medium wood cabinets, wood worktops, medium hardwood flooring and an island.
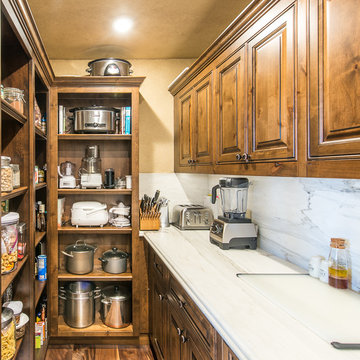
Inspiration for a small rustic u-shaped kitchen pantry in San Francisco with a belfast sink, raised-panel cabinets, dark wood cabinets, marble worktops, integrated appliances, dark hardwood flooring, an island, brown floors, white splashback and stone tiled splashback.
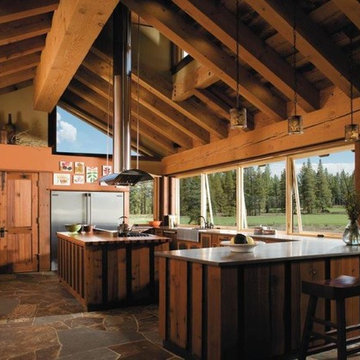
Please call to be put in contact with a local
Sales Representative: 844-877-3552
Pella Corporate
This is an example of a rustic l-shaped kitchen pantry in San Francisco with a belfast sink, shaker cabinets, stainless steel appliances and an island.
This is an example of a rustic l-shaped kitchen pantry in San Francisco with a belfast sink, shaker cabinets, stainless steel appliances and an island.
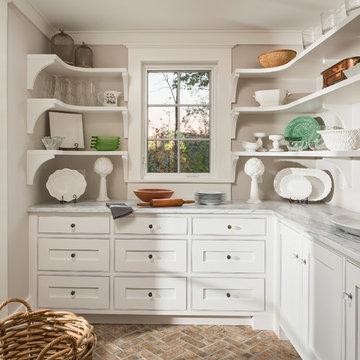
Photo of a rustic l-shaped kitchen pantry in Other with white cabinets, brick flooring and grey worktops.
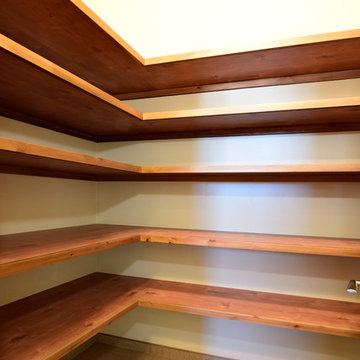
Photo Credit: Rod Hanna
Rustic l-shaped kitchen pantry in Denver with medium wood cabinets, wood worktops and porcelain flooring.
Rustic l-shaped kitchen pantry in Denver with medium wood cabinets, wood worktops and porcelain flooring.
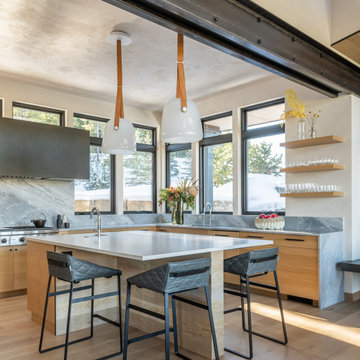
Photo of a large rustic kitchen pantry in Other with flat-panel cabinets, medium wood cabinets, marble worktops, an island and grey worktops.
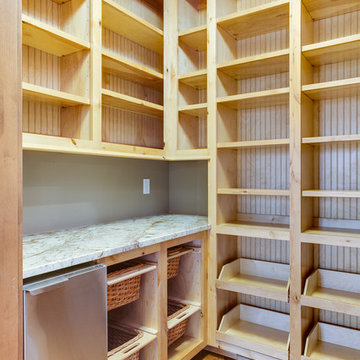
Tim Abramowitz
This is an example of an expansive rustic u-shaped kitchen pantry in Other with a belfast sink, beaded cabinets, beige cabinets, granite worktops, stainless steel appliances, medium hardwood flooring and an island.
This is an example of an expansive rustic u-shaped kitchen pantry in Other with a belfast sink, beaded cabinets, beige cabinets, granite worktops, stainless steel appliances, medium hardwood flooring and an island.
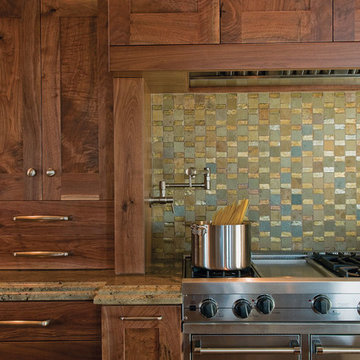
Photo of a rustic single-wall kitchen pantry in Denver with shaker cabinets, medium wood cabinets, granite worktops, multi-coloured splashback, mosaic tiled splashback, stainless steel appliances and medium hardwood flooring.
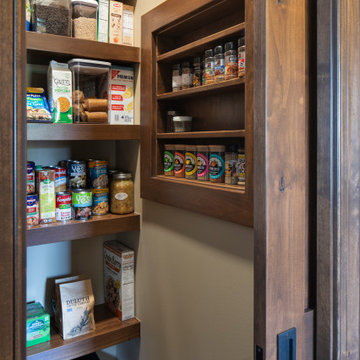
Builder: Michels Homes
Cabinetry Design: Megan Dent
Interior Design: Jami Ludens, Studio M Interiors
Photography: Landmark Photography
Medium sized rustic kitchen pantry in Minneapolis.
Medium sized rustic kitchen pantry in Minneapolis.
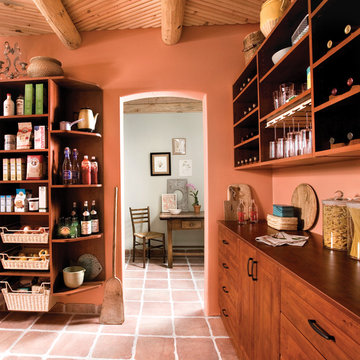
A rustic country pantry detailed in cherry with oil rubbed bronze handles and white wicker baskets
Inspiration for an expansive rustic kitchen pantry in Boston with raised-panel cabinets, medium wood cabinets, wood worktops, orange splashback and terracotta flooring.
Inspiration for an expansive rustic kitchen pantry in Boston with raised-panel cabinets, medium wood cabinets, wood worktops, orange splashback and terracotta flooring.
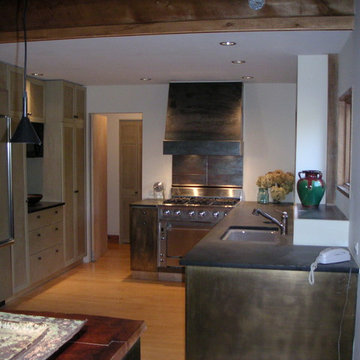
Refrigerator wall was custom made. As well as the steel range hood and river washed black absolute granite counter top. Door is to pantry and mud room.
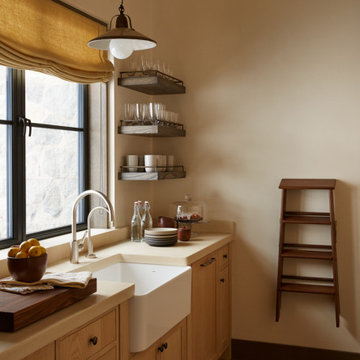
This Aspen retreat boasts both grandeur and intimacy. By combining the warmth of cozy textures and warm tones with the natural exterior inspiration of the Colorado Rockies, this home brings new life to the majestic mountains.
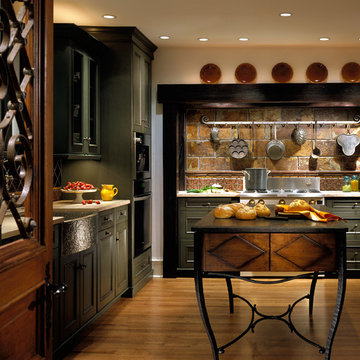
A unique combination of materials and design details blend to form an originally rustic kitchen with a European flair. The centerpiece of the design is the over mantle hood with surrounding reclaimed beams. A La Cornue range is a fitting complementary piece. An artisan rich space, the sink is hand hammered in pewter and table island base custom fabricated in hammered iron. The pantry doors are repurposed with the grill work made from a vintage fence!
Cabinets in custom green, alder wood on island, Sub Zero integrated refrigerator, Miele Coffee maker and single wall oven, La Cornue 36” Cornue Fe range.
Photographer - Bruce Van Inwegen
Rustic Kitchen Pantry Ideas and Designs
1