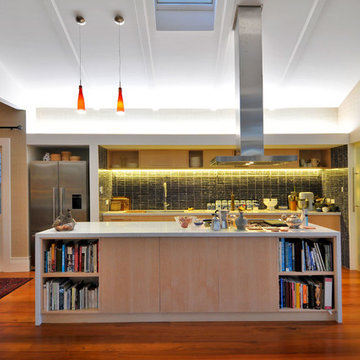Country Kitchen with Black Splashback Ideas and Designs
Refine by:
Budget
Sort by:Popular Today
161 - 180 of 1,193 photos
Item 1 of 3
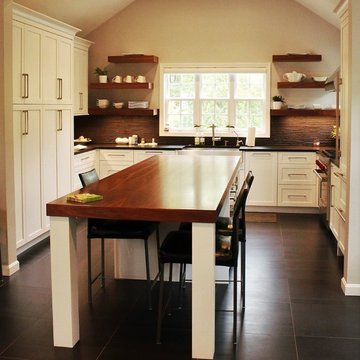
paramount woodworking
This was a custom kitchen we designed and built last year. It was an older farmhouse that was remodeled. The customer was looking for a modern farmhouse theme. We went with painted white shaker style cabinets with walnut floating shelfs and a 12 foot long 3 inch thick matching island top.
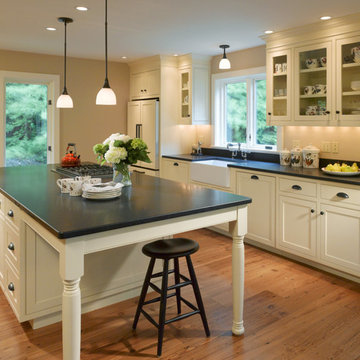
Westphalen Photography
Medium sized country single-wall kitchen/diner in Burlington with a belfast sink, shaker cabinets, white cabinets, integrated appliances, an island, black splashback and stone slab splashback.
Medium sized country single-wall kitchen/diner in Burlington with a belfast sink, shaker cabinets, white cabinets, integrated appliances, an island, black splashback and stone slab splashback.
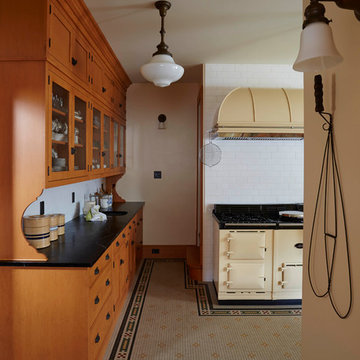
Design ideas for an expansive rural kitchen in Other with a belfast sink, beaded cabinets, medium wood cabinets, granite worktops, black splashback, ceramic flooring, multi-coloured floors and black worktops.
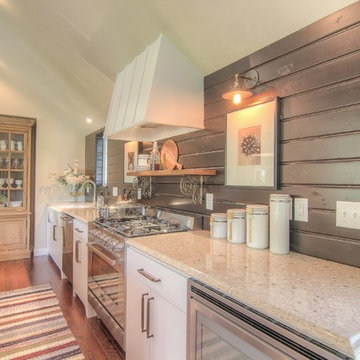
Allison Mathern Interior Design
Design ideas for a medium sized rural single-wall open plan kitchen in Minneapolis with a belfast sink, flat-panel cabinets, white cabinets, engineered stone countertops, black splashback, stainless steel appliances, an island and dark hardwood flooring.
Design ideas for a medium sized rural single-wall open plan kitchen in Minneapolis with a belfast sink, flat-panel cabinets, white cabinets, engineered stone countertops, black splashback, stainless steel appliances, an island and dark hardwood flooring.
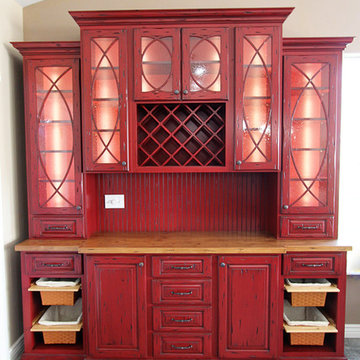
Beautiful knotty alder kitchen remodel done with a red accent island, red hutch, and red stove hood.
Lisa Brown (Photographer)
Photo of an expansive country open plan kitchen in Boise with a belfast sink, raised-panel cabinets, red cabinets, granite worktops, black splashback, stone slab splashback, stainless steel appliances, ceramic flooring and an island.
Photo of an expansive country open plan kitchen in Boise with a belfast sink, raised-panel cabinets, red cabinets, granite worktops, black splashback, stone slab splashback, stainless steel appliances, ceramic flooring and an island.
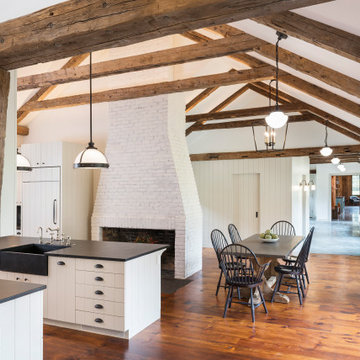
Before the renovation, this 17th century farmhouse was a rabbit warren of small dark rooms with low ceilings. A new owner wanted to keep the character but modernize the house, so CTA obliged, transforming the house completely. The family room, a large but very low ceiling room, was radically transformed by removing the ceiling to expose the roof structure above and rebuilding a more open new stair; the exposed beams were salvaged from an historic barn elsewhere on the property. The kitchen was moved to the former Dining Room, and also opened up to show the vaulted roof. The mud room and laundry were rebuilt to connect the farmhouse to a Barn (See “Net Zero Barn” project), also using salvaged timbers. Original wide plank pine floors were carefully numbered, replaced, and matched where needed. Historic rooms in the front of the house were carefully restored and upgraded, and new bathrooms and other amenities inserted where possible. The project is also a net zero energy project, with solar panels, super insulated walls, and triple glazed windows. CTA also assisted the owner with selecting all interior finishes, furniture, and fixtures. This project won “Best in Massachusetts” at the 2019 International Interior Design Association and was the 2020 Recipient of a Design Citation by the Boston Society of Architects.
Photography by Nat Rea
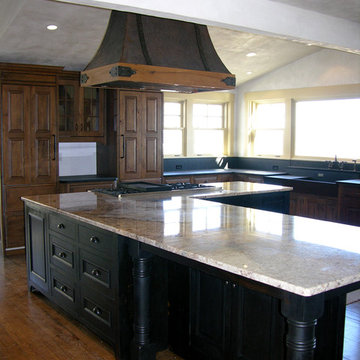
Photos by Robin Amorello, CKD CAPS
Inspiration for an expansive country u-shaped open plan kitchen in Portland Maine with a belfast sink, beaded cabinets, dark wood cabinets, granite worktops, black splashback, stone slab splashback, integrated appliances, medium hardwood flooring and an island.
Inspiration for an expansive country u-shaped open plan kitchen in Portland Maine with a belfast sink, beaded cabinets, dark wood cabinets, granite worktops, black splashback, stone slab splashback, integrated appliances, medium hardwood flooring and an island.
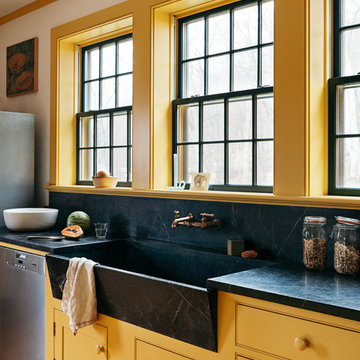
Inspiration for a medium sized farmhouse kitchen in New York with a belfast sink, shaker cabinets, yellow cabinets, soapstone worktops, black splashback, stone slab splashback, stainless steel appliances, light hardwood flooring, an island and black worktops.
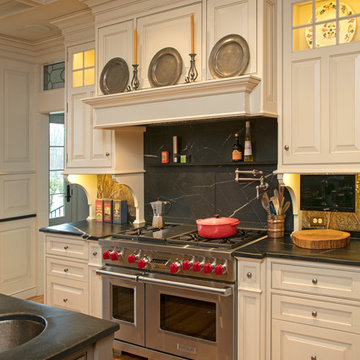
Painted white inset frame cabinetry is custom-made by Superior Woodcraft. The grey island is a beautiful centerpiece to the room, Soapstone counter tops and sink brings in warmth and contrasting color. The chandeliers, brick wall and exposed beam header reveals the home's original age and character.
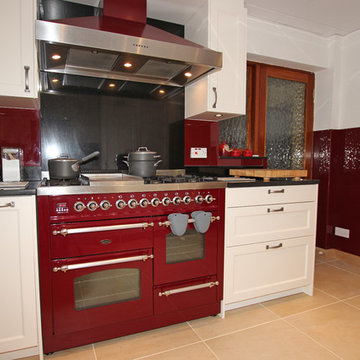
Cream Ash lacquer Country kitchen with red Rangemaster cooker.
Farmhouse u-shaped kitchen in London with shaker cabinets, granite worktops and black splashback.
Farmhouse u-shaped kitchen in London with shaker cabinets, granite worktops and black splashback.
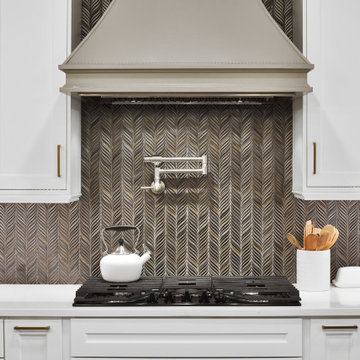
This is an example of a large rural single-wall kitchen/diner in Jacksonville with a belfast sink, recessed-panel cabinets, white cabinets, engineered stone countertops, black splashback, mosaic tiled splashback, stainless steel appliances, vinyl flooring, an island, brown floors and white worktops.
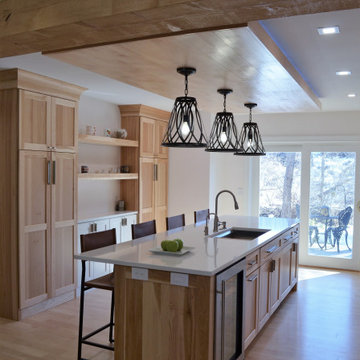
This is an example of a medium sized farmhouse single-wall open plan kitchen in New York with a single-bowl sink, shaker cabinets, light wood cabinets, quartz worktops, black splashback, ceramic splashback, stainless steel appliances, light hardwood flooring, an island, beige floors, white worktops and a wood ceiling.
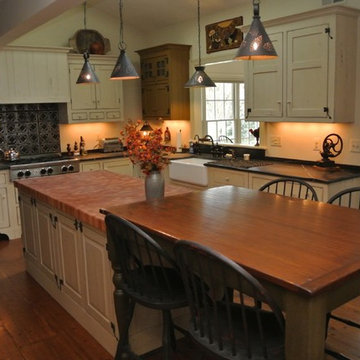
Eric Shick
Large rural l-shaped open plan kitchen in New York with a belfast sink, recessed-panel cabinets, beige cabinets, soapstone worktops, black splashback, stainless steel appliances, medium hardwood flooring and an island.
Large rural l-shaped open plan kitchen in New York with a belfast sink, recessed-panel cabinets, beige cabinets, soapstone worktops, black splashback, stainless steel appliances, medium hardwood flooring and an island.
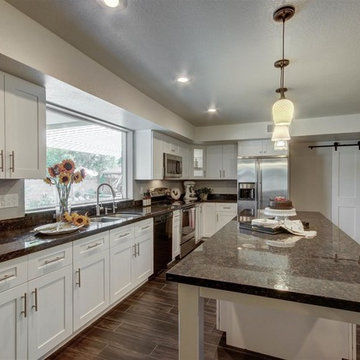
Lister Assister
Photo of a large rural l-shaped kitchen pantry in Phoenix with a double-bowl sink, shaker cabinets, white cabinets, granite worktops, black splashback, stone slab splashback, stainless steel appliances, porcelain flooring and an island.
Photo of a large rural l-shaped kitchen pantry in Phoenix with a double-bowl sink, shaker cabinets, white cabinets, granite worktops, black splashback, stone slab splashback, stainless steel appliances, porcelain flooring and an island.
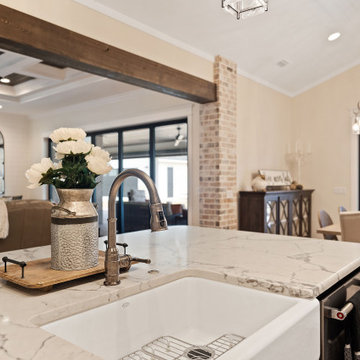
Modern farmhouse kitchen with rustic elements and modern conveniences.
Large country l-shaped kitchen/diner in Other with a belfast sink, shaker cabinets, white cabinets, engineered stone countertops, black splashback, marble splashback, stainless steel appliances, medium hardwood flooring, an island, beige floors, white worktops and a timber clad ceiling.
Large country l-shaped kitchen/diner in Other with a belfast sink, shaker cabinets, white cabinets, engineered stone countertops, black splashback, marble splashback, stainless steel appliances, medium hardwood flooring, an island, beige floors, white worktops and a timber clad ceiling.
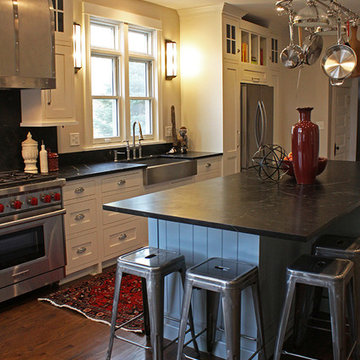
Inspiration for a large country l-shaped enclosed kitchen in Chicago with a belfast sink, shaker cabinets, white cabinets, soapstone worktops, black splashback, stone slab splashback, stainless steel appliances, dark hardwood flooring and an island.
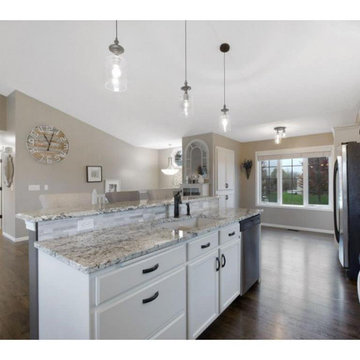
New flooring, re-furbished kitchen cabinets, new kitchen island, updated granite countertops, and new flooring throughout main level of home.
Photo of a medium sized rural kitchen/diner in Minneapolis with white cabinets, granite worktops, black splashback, laminate floors, an island, brown floors and grey worktops.
Photo of a medium sized rural kitchen/diner in Minneapolis with white cabinets, granite worktops, black splashback, laminate floors, an island, brown floors and grey worktops.
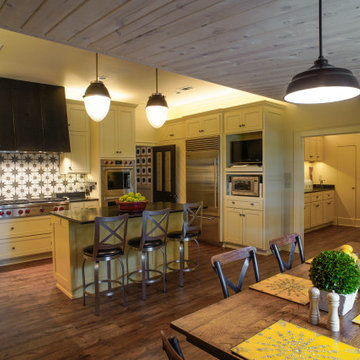
Photo of a farmhouse u-shaped kitchen in Other with granite worktops, granite splashback, vinyl flooring, an island, a double-bowl sink, recessed-panel cabinets, black splashback, brown floors, black worktops, a timber clad ceiling and yellow cabinets.
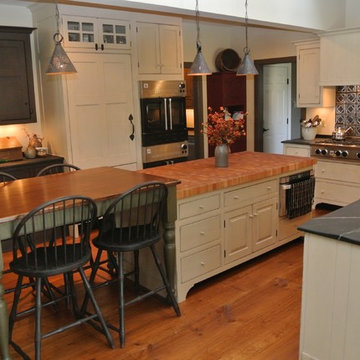
TKC designed and built the bar height farm table for 4. The Miele refrigerator is concealed in the large cabinet in the back wall and fitted with hand-wrought iron handles.
Country Kitchen with Black Splashback Ideas and Designs
9
