Country Kitchen with Green Cabinets Ideas and Designs
Refine by:
Budget
Sort by:Popular Today
101 - 120 of 2,406 photos
Item 1 of 3
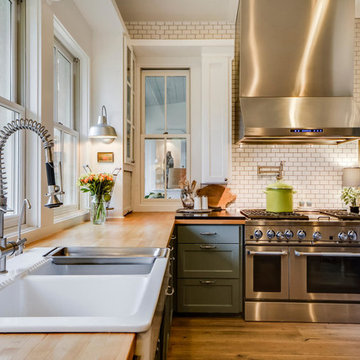
Travis Wayne Baker
Photo of a rural kitchen in Austin with a belfast sink, shaker cabinets, green cabinets, wood worktops, white splashback, metro tiled splashback, stainless steel appliances and light hardwood flooring.
Photo of a rural kitchen in Austin with a belfast sink, shaker cabinets, green cabinets, wood worktops, white splashback, metro tiled splashback, stainless steel appliances and light hardwood flooring.
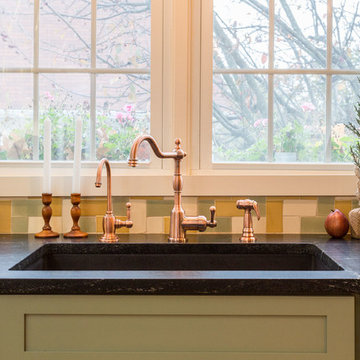
This is an example of a large farmhouse u-shaped kitchen/diner in Boston with a single-bowl sink, shaker cabinets, green cabinets, granite worktops, multi-coloured splashback, glass tiled splashback, integrated appliances, medium hardwood flooring and multiple islands.

Open plan living/dining/kitchen in refurbished Cotswold country house
Design ideas for a large country l-shaped open plan kitchen in Gloucestershire with a belfast sink, shaker cabinets, green cabinets, granite worktops, mirror splashback, integrated appliances, limestone flooring, an island, beige floors and multicoloured worktops.
Design ideas for a large country l-shaped open plan kitchen in Gloucestershire with a belfast sink, shaker cabinets, green cabinets, granite worktops, mirror splashback, integrated appliances, limestone flooring, an island, beige floors and multicoloured worktops.
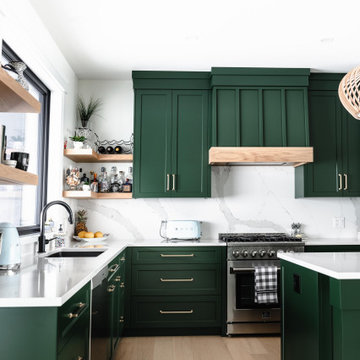
Bold green cabinetry and a calacatta inspired quartz bring to life a stunning modern farmhouse kitchen design. Wood and brass accents add warmth to the space. Full height quartz backsplash showcases the flow of the quartz's thick veining structure.
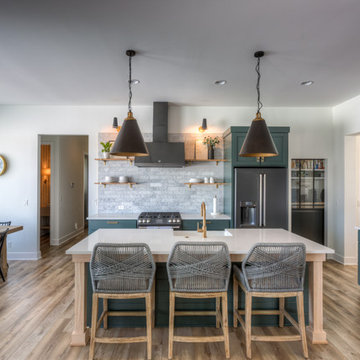
Tim Perry Photography
This is an example of a farmhouse l-shaped kitchen/diner in Omaha with a belfast sink, shaker cabinets, green cabinets, grey splashback, metro tiled splashback, stainless steel appliances, medium hardwood flooring, an island, brown floors and white worktops.
This is an example of a farmhouse l-shaped kitchen/diner in Omaha with a belfast sink, shaker cabinets, green cabinets, grey splashback, metro tiled splashback, stainless steel appliances, medium hardwood flooring, an island, brown floors and white worktops.
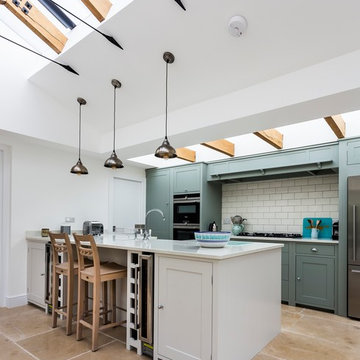
Architecture WK
Photo of a country kitchen in Other with a belfast sink, recessed-panel cabinets, green cabinets, composite countertops, white splashback, ceramic splashback, stainless steel appliances, limestone flooring, an island, beige floors and white worktops.
Photo of a country kitchen in Other with a belfast sink, recessed-panel cabinets, green cabinets, composite countertops, white splashback, ceramic splashback, stainless steel appliances, limestone flooring, an island, beige floors and white worktops.
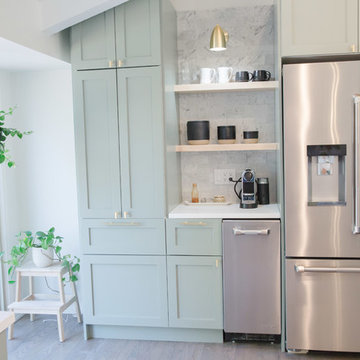
Liz Fendell Photography
This is an example of a large rural kitchen/diner in Denver with a belfast sink, shaker cabinets, green cabinets, engineered stone countertops, white splashback, marble splashback, stainless steel appliances, medium hardwood flooring, an island, grey floors and white worktops.
This is an example of a large rural kitchen/diner in Denver with a belfast sink, shaker cabinets, green cabinets, engineered stone countertops, white splashback, marble splashback, stainless steel appliances, medium hardwood flooring, an island, grey floors and white worktops.
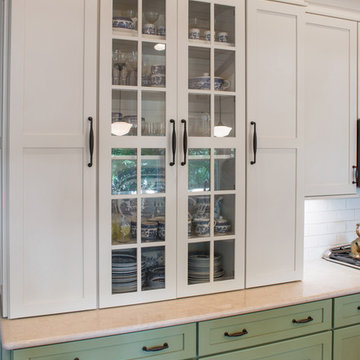
Geneva Cabinet Company, LLC. LAKE GENEVA, WI, Lake Cottage Kitchen opens to family room with country cabinetry and extra built in storage pantry. Medallion Gold Cabinetry in Sage Vintage finish on the Potter's Mill Flat Panel Door, Banquette seating with storage under seats and electric outlets in baseboard. Kayser Photography

This is an example of a medium sized farmhouse u-shaped kitchen/diner in New York with a belfast sink, shaker cabinets, green cabinets, engineered stone countertops, white splashback, engineered quartz splashback, stainless steel appliances, slate flooring, no island, multi-coloured floors and white worktops.
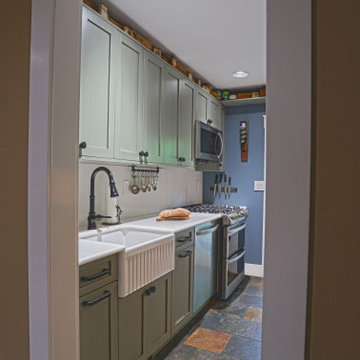
This is an example of a medium sized rural u-shaped kitchen/diner in New York with a belfast sink, shaker cabinets, green cabinets, engineered stone countertops, white splashback, engineered quartz splashback, stainless steel appliances, slate flooring, no island, multi-coloured floors and white worktops.
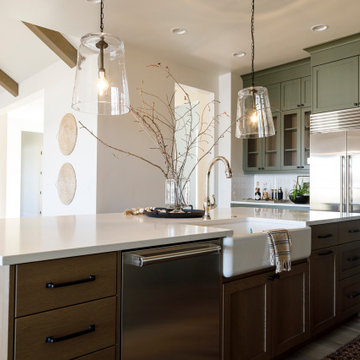
We used a beautiful and earthy sage green on the cabinets, warm wood on the floors, island, floatng shelves, and back of glass cabinets for added warmth.
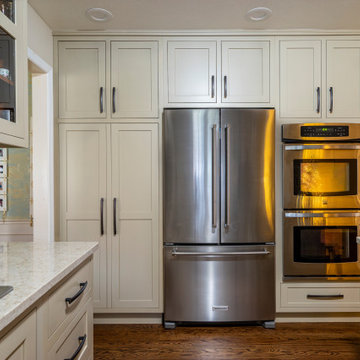
We were excited that our client was happy to do a painted cabinet in a color that is not seen everyday. We just love how cozy and warm it turned out! The cabinets are custom and the tiles are hand made, adding to the charm.
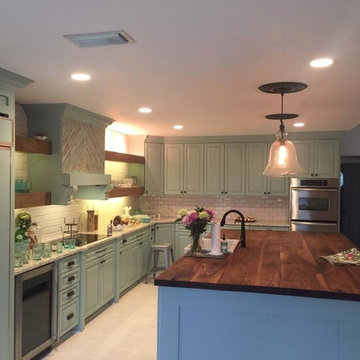
This is an example of a large farmhouse l-shaped kitchen/diner in Miami with a belfast sink, raised-panel cabinets, green cabinets, wood worktops, white splashback, metro tiled splashback, integrated appliances, an island, white floors and brown worktops.
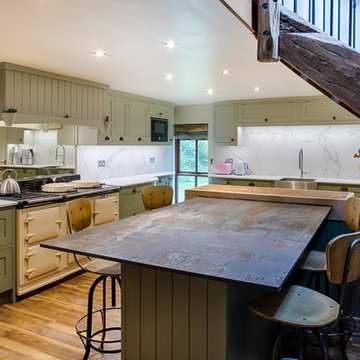
The ‘Fryupdale’ kitchen is a framed painted shaker kitchen.
For the Butcher & the Baker, meeting the clients design brief and living requirements. Sitting amongst this unusual quirky yet beautifully built barn conversion with the most amazing materials of wood, steel and glass it was obvious to blend within its open plan surroundings. Slow curves allow the light to flow around the kitchen and into the open plan living space. Bespoke elements in the design includes a baking cupboard, butchers block and mantle designed to show families blacksmiths work.
The kitchen includes quality durable Dekton worksurfaces with Entzo for the full height splash back and Trillium for the large breakfast bar.
Painted in Little Greene's Sage Green and Tracery II, finishing touches include hand beaten copper knobs, cup handles and hinges.
Appliances include the large AGA, NEFF built in appliances, a Westin extractor and large stainless steel Belfast sink with 1810 Spirale tap.
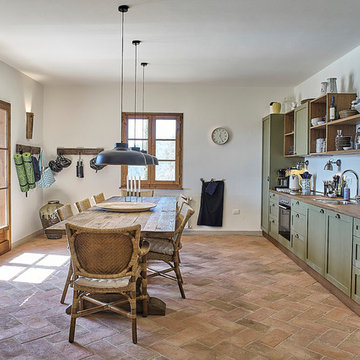
Large farmhouse single-wall kitchen/diner in Florence with raised-panel cabinets, green cabinets, wood worktops, white splashback, stainless steel appliances, brick flooring, no island and red floors.
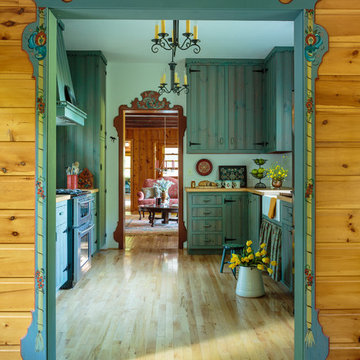
Mark Lohmann
This is an example of a medium sized rural galley kitchen in Milwaukee with a belfast sink, flat-panel cabinets, green cabinets, wood worktops, stainless steel appliances, light hardwood flooring, no island and brown floors.
This is an example of a medium sized rural galley kitchen in Milwaukee with a belfast sink, flat-panel cabinets, green cabinets, wood worktops, stainless steel appliances, light hardwood flooring, no island and brown floors.
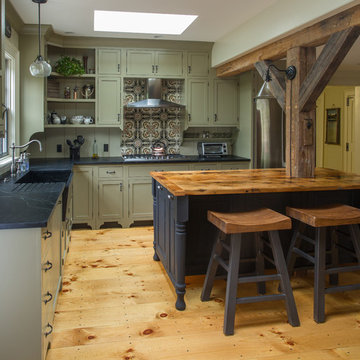
The rustic 1790 Garvin-Weeks Farmstead is a beautiful farmhouse with Georgian and Victorian period rooms as well as a craftsman style addition from the early 1900s. The original house was from the late 18th century, and the barn structure shortly after that. The client desired architectural styles for her new master suite, revamped kitchen, and family room, that paid close attention to the individual eras of the home. The master suite uses antique furniture from the Georgian era, and the floral wallpaper uses stencils from an original vintage piece. The kitchen and family room are classic farmhouse style, and even use timbers and rafters from the original barn structure. The expansive kitchen island uses reclaimed wood, as does the dining table. The custom cabinetry, milk paint, hand-painted tiles, soapstone sink, and marble baking top are other important elements to the space. The historic home now shines.
Eric Roth
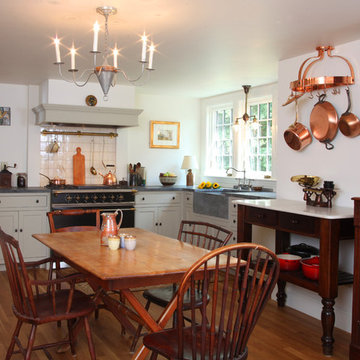
Photo by Randy O'Rourke
www.rorphotos.com
Inspiration for a medium sized rural l-shaped kitchen/diner in Boston with a belfast sink, recessed-panel cabinets, green cabinets, soapstone worktops, beige splashback, ceramic splashback, black appliances, medium hardwood flooring, no island and brown floors.
Inspiration for a medium sized rural l-shaped kitchen/diner in Boston with a belfast sink, recessed-panel cabinets, green cabinets, soapstone worktops, beige splashback, ceramic splashback, black appliances, medium hardwood flooring, no island and brown floors.
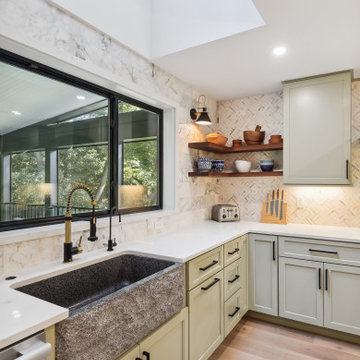
Complete remodel of kitchen area which included repurposing the previous dining area, removing a wall adding an I beam for support, and adding a bump out addition of 15'.
Our clients wanted to create a modern farmhouse kitchen, however since all of their walls were white, white cabinetry was out. We selected this moody green which works fabulously with the natural toned Mirage hardwood floors and custom waterfall island. The counter and cabinet layouts were planned around oversized appliances.

Little Siesta Cottage- 1926 Beach Cottage saved from demolition, moved to this site in 3 pieces and then restored to what we believe is the original architecture
Country Kitchen with Green Cabinets Ideas and Designs
6