Country Kitchen with Laminate Countertops Ideas and Designs
Refine by:
Budget
Sort by:Popular Today
1 - 20 of 1,414 photos
Item 1 of 3

This is an example of a medium sized farmhouse u-shaped kitchen/diner in Surrey with a built-in sink, shaker cabinets, blue cabinets, laminate countertops, blue splashback, ceramic splashback, stainless steel appliances, vinyl flooring, an island, grey floors, brown worktops and exposed beams.
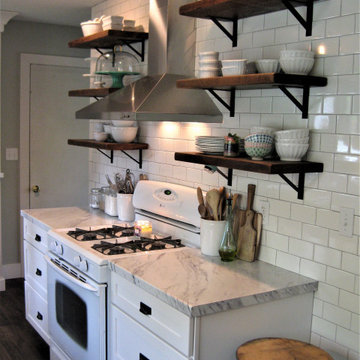
This small galley kitchen was updated with clean white cabinetry, marble look countertops, white subway tile and dark hardware. Floating shelves on the range wall make a bold statement with their rich brown stain and black hardware, while being used to store the homeowners crisp white dishes. The most was made of this small space by adding a small seating area at the bay window along with a decorative hutch with glass.
Schedule a free consultation with one of our designers today:
https://paramount-kitchens.com/

Inspiration for a large country u-shaped kitchen pantry in Philadelphia with flat-panel cabinets, white cabinets, laminate countertops, porcelain flooring and beige floors.
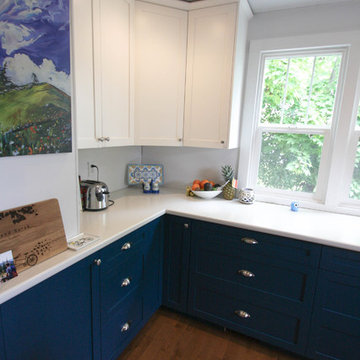
Design ideas for a medium sized farmhouse u-shaped kitchen/diner in Vancouver with a built-in sink, shaker cabinets, blue cabinets, laminate countertops, stainless steel appliances, medium hardwood flooring and an island.
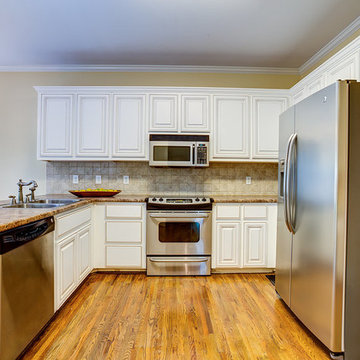
205 Photography
This is an example of a medium sized rural u-shaped kitchen/diner in Birmingham with a double-bowl sink, raised-panel cabinets, white cabinets, laminate countertops, beige splashback, stone tiled splashback, stainless steel appliances, medium hardwood flooring and no island.
This is an example of a medium sized rural u-shaped kitchen/diner in Birmingham with a double-bowl sink, raised-panel cabinets, white cabinets, laminate countertops, beige splashback, stone tiled splashback, stainless steel appliances, medium hardwood flooring and no island.

This contemporary farmhouse is located on a scenic acreage in Greendale, BC. It features an open floor plan with room for hosting a large crowd, a large kitchen with double wall ovens, tons of counter space, a custom range hood and was designed to maximize natural light. Shed dormers with windows up high flood the living areas with daylight. The stairwells feature more windows to give them an open, airy feel, and custom black iron railings designed and crafted by a talented local blacksmith. The home is very energy efficient, featuring R32 ICF construction throughout, R60 spray foam in the roof, window coatings that minimize solar heat gain, an HRV system to ensure good air quality, and LED lighting throughout. A large covered patio with a wood burning fireplace provides warmth and shelter in the shoulder seasons.
Carsten Arnold Photography

Island Formica Laminate Countertop installed for Central City Lumber in rural North Dakota
(Photos by Alison Sund)
Photo of a large country kitchen/diner in Other with a belfast sink, shaker cabinets, white cabinets, laminate countertops, multi-coloured splashback, metro tiled splashback, stainless steel appliances, medium hardwood flooring, an island, brown floors and white worktops.
Photo of a large country kitchen/diner in Other with a belfast sink, shaker cabinets, white cabinets, laminate countertops, multi-coloured splashback, metro tiled splashback, stainless steel appliances, medium hardwood flooring, an island, brown floors and white worktops.

This remodel required a plan to maintain its original character and charm while updating and modernizing the kitchen. These original custom cabinets on top of the brick backsplash brought so much character to the kitchen, the client did not want to see them go. Revitalized with fresh paint and new hardware, these cabinets received a subtle yet fresh facelift. The peninsula was updated with industrial legs and laminate countertops that match the rest of the kitchen. With the distressed wood floors bringing it all together, this small remodel brought about a big change.

Range: Cambridge
Colour: Canyon Green
Worktops: Laminate Natural Wood
Inspiration for a medium sized rural u-shaped kitchen/diner in West Midlands with a double-bowl sink, shaker cabinets, green cabinets, laminate countertops, black splashback, glass tiled splashback, black appliances, terracotta flooring, no island, orange floors, brown worktops, a coffered ceiling and a feature wall.
Inspiration for a medium sized rural u-shaped kitchen/diner in West Midlands with a double-bowl sink, shaker cabinets, green cabinets, laminate countertops, black splashback, glass tiled splashback, black appliances, terracotta flooring, no island, orange floors, brown worktops, a coffered ceiling and a feature wall.

cuisine ouverte sur salle à manger dans un style campagne chic.
Photo of a small country single-wall open plan kitchen in Strasbourg with a submerged sink, beaded cabinets, green cabinets, laminate countertops, white splashback, ceramic splashback, stainless steel appliances, light hardwood flooring, no island, brown floors and brown worktops.
Photo of a small country single-wall open plan kitchen in Strasbourg with a submerged sink, beaded cabinets, green cabinets, laminate countertops, white splashback, ceramic splashback, stainless steel appliances, light hardwood flooring, no island, brown floors and brown worktops.

Two tier cutlery drawer optimizes space. No air stored here.
Large country u-shaped kitchen/diner in Minneapolis with an integrated sink, shaker cabinets, light wood cabinets, laminate countertops, green splashback, stone tiled splashback, white appliances, laminate floors, brown floors and multicoloured worktops.
Large country u-shaped kitchen/diner in Minneapolis with an integrated sink, shaker cabinets, light wood cabinets, laminate countertops, green splashback, stone tiled splashback, white appliances, laminate floors, brown floors and multicoloured worktops.
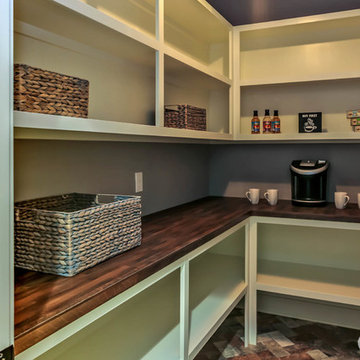
Pantry
Inspiration for a large country kitchen pantry in Grand Rapids with a belfast sink, white cabinets, laminate countertops, grey splashback, stainless steel appliances and ceramic flooring.
Inspiration for a large country kitchen pantry in Grand Rapids with a belfast sink, white cabinets, laminate countertops, grey splashback, stainless steel appliances and ceramic flooring.
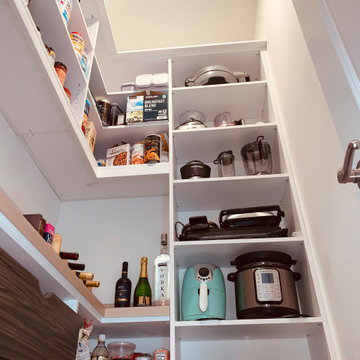
My client had a beautiful new home in Leesburg, VA. The pantry was big but the builder put in awful wire racks. She showed me an inspiration from Pinterest and I designed a custom pantry to fit her baking needs, colors to fit her home, and budget. December 2020 Project Cost $5,500. Tafisa Tete-a-Tete Viva drawer fronts. Wilsonart countertop STILLNESS HINOKI
Y0784
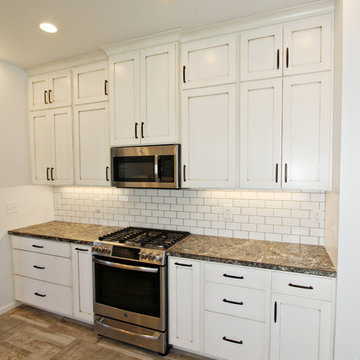
Lisa Brown - Photographer
Inspiration for a large rural galley enclosed kitchen in Other with a built-in sink, recessed-panel cabinets, white cabinets, laminate countertops, white splashback, ceramic splashback, stainless steel appliances, ceramic flooring, no island, brown floors and brown worktops.
Inspiration for a large rural galley enclosed kitchen in Other with a built-in sink, recessed-panel cabinets, white cabinets, laminate countertops, white splashback, ceramic splashback, stainless steel appliances, ceramic flooring, no island, brown floors and brown worktops.

Une cuisine chaleureuse et lumineuse avec un îlot central servant d'espace repas et de rangement pour la vaisselle.
Petit carreaux de travertin vieilli en crédence.
Plan de travail en stratifié imitation vieux bois.
Hotte en bâti.
Crédits photo : Kina Photo
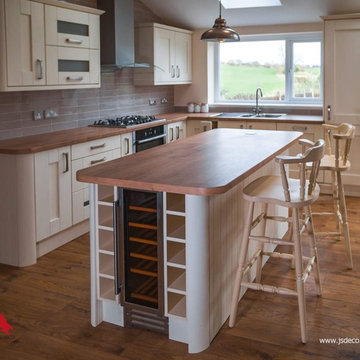
J Sobis
This is an example of a large rural l-shaped open plan kitchen in Other with a triple-bowl sink, shaker cabinets, beige cabinets, laminate countertops, grey splashback, porcelain splashback, integrated appliances, laminate floors, an island and multi-coloured floors.
This is an example of a large rural l-shaped open plan kitchen in Other with a triple-bowl sink, shaker cabinets, beige cabinets, laminate countertops, grey splashback, porcelain splashback, integrated appliances, laminate floors, an island and multi-coloured floors.
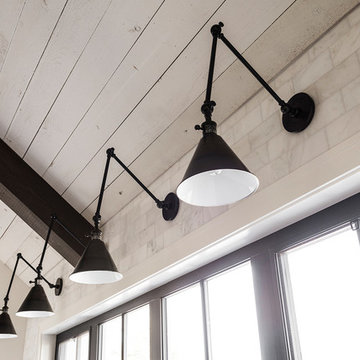
This contemporary farmhouse is located on a scenic acreage in Greendale, BC. It features an open floor plan with room for hosting a large crowd, a large kitchen with double wall ovens, tons of counter space, a custom range hood and was designed to maximize natural light. Shed dormers with windows up high flood the living areas with daylight. The stairwells feature more windows to give them an open, airy feel, and custom black iron railings designed and crafted by a talented local blacksmith. The home is very energy efficient, featuring R32 ICF construction throughout, R60 spray foam in the roof, window coatings that minimize solar heat gain, an HRV system to ensure good air quality, and LED lighting throughout. A large covered patio with a wood burning fireplace provides warmth and shelter in the shoulder seasons.
Carsten Arnold Photography
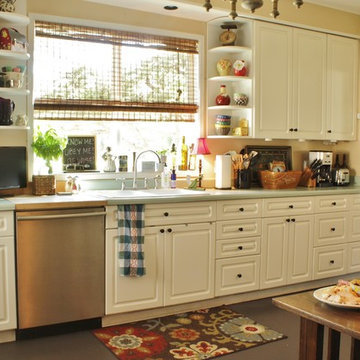
Photo: Kimberley Bryan © 2016 Houzz
Medium sized rural single-wall enclosed kitchen in Seattle with a built-in sink, white cabinets, laminate countertops, stainless steel appliances, lino flooring and no island.
Medium sized rural single-wall enclosed kitchen in Seattle with a built-in sink, white cabinets, laminate countertops, stainless steel appliances, lino flooring and no island.
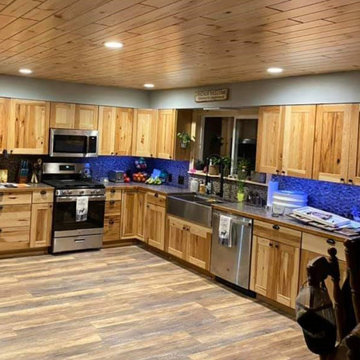
This is the finished project! This completely revamped kitchen has new cupboards, appliances, backsplash, countertops, flooring, ceiling and lighting. What a huge difference! We love what the Homeowner has done with this new kitchen!
Photos courtesy of the Homeowner.
Designer: Mindy from our Hale, MI store.
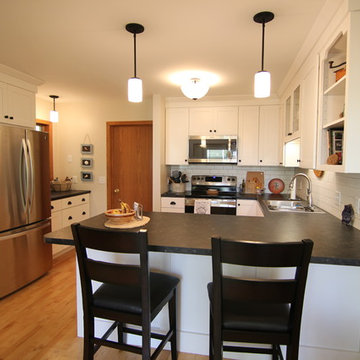
This home had a kitchen that was efficient and functional, but lacked the character and charm this client was seeking. By updating the appliances, cabinetry, finishes, and removing the soffits the kitchen is now the true heart of this home.
SSC
Country Kitchen with Laminate Countertops Ideas and Designs
1