Midcentury Kitchen with Laminate Countertops Ideas and Designs
Refine by:
Budget
Sort by:Popular Today
1 - 20 of 705 photos
Item 1 of 3

Clayhaus tile, marmoelum floors, panel ready dishwasher, *Big Chill Refrigerator*, and a fully embraced monochromatic color scheme.
Schweitzer Creative
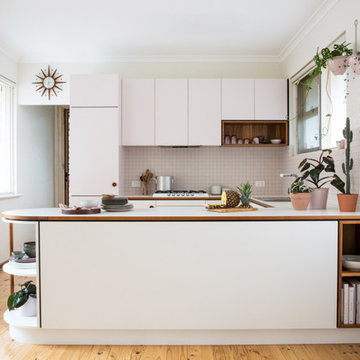
Josie Withers
Photo of a small midcentury u-shaped open plan kitchen in Adelaide with flat-panel cabinets, laminate countertops, white splashback, ceramic splashback, white appliances and light hardwood flooring.
Photo of a small midcentury u-shaped open plan kitchen in Adelaide with flat-panel cabinets, laminate countertops, white splashback, ceramic splashback, white appliances and light hardwood flooring.
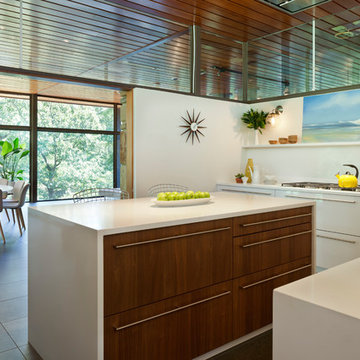
This is an example of a medium sized midcentury l-shaped kitchen pantry in DC Metro with a submerged sink, flat-panel cabinets, white cabinets, laminate countertops, white splashback, an island and brown floors.
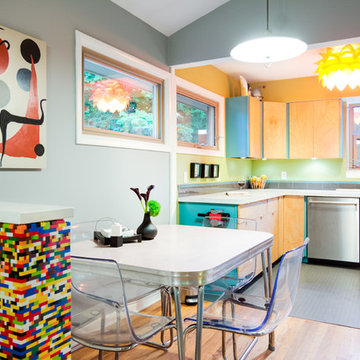
CJ South
Design ideas for a small midcentury u-shaped kitchen/diner in Detroit with a single-bowl sink, flat-panel cabinets, light wood cabinets, laminate countertops, grey splashback, ceramic splashback, stainless steel appliances and no island.
Design ideas for a small midcentury u-shaped kitchen/diner in Detroit with a single-bowl sink, flat-panel cabinets, light wood cabinets, laminate countertops, grey splashback, ceramic splashback, stainless steel appliances and no island.
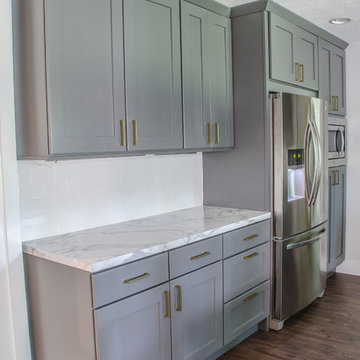
Taryn Schumacher
Design ideas for a medium sized midcentury u-shaped kitchen/diner in Indianapolis with a belfast sink, shaker cabinets, grey cabinets, laminate countertops, white splashback, metro tiled splashback, stainless steel appliances, medium hardwood flooring and a breakfast bar.
Design ideas for a medium sized midcentury u-shaped kitchen/diner in Indianapolis with a belfast sink, shaker cabinets, grey cabinets, laminate countertops, white splashback, metro tiled splashback, stainless steel appliances, medium hardwood flooring and a breakfast bar.
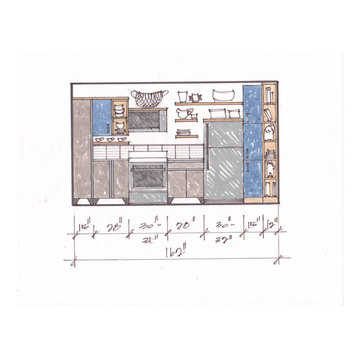
Existing updated ranch home expands living quarters for future use by guest, family member, visiting student or for family's use.
Design ideas for a small midcentury l-shaped open plan kitchen in Phoenix with a built-in sink, flat-panel cabinets, blue cabinets, laminate countertops, grey splashback, metal splashback, stainless steel appliances, concrete flooring, an island, beige floors and grey worktops.
Design ideas for a small midcentury l-shaped open plan kitchen in Phoenix with a built-in sink, flat-panel cabinets, blue cabinets, laminate countertops, grey splashback, metal splashback, stainless steel appliances, concrete flooring, an island, beige floors and grey worktops.

Mid-Century house remodel. Design by aToM. Construction and installation of mahogany structure and custom cabinetry by d KISER design.construct, inc. Photograph by Colin Conces Photography. (IKEA cabinets by others.)

Sunny Yellow Retro Kitchen remodel. We Designed and laid the floors ourselves!
Medium sized midcentury u-shaped kitchen in Santa Barbara with white cabinets, laminate countertops, white appliances, shaker cabinets, lino flooring, a double-bowl sink, an island, multi-coloured floors and white worktops.
Medium sized midcentury u-shaped kitchen in Santa Barbara with white cabinets, laminate countertops, white appliances, shaker cabinets, lino flooring, a double-bowl sink, an island, multi-coloured floors and white worktops.

When selling your home, It can be a mistake to rip out an original kitchen or bathroom if it is in good condition, has all the mod cons people expect and can showcase the potential for future adaptation or renovations. This kitchen had been previously updated in the 1970s - as in wood grain bench tops and brown wall tiles - but had great storage, and the potential for further floor space by closing off two of the four doors into the room. So instead of demolishing and starting over, extra space was created for a dishwasher and open shelving for vintage kitchenalia to be displayed, new "retro" wall tiles, a vintage double sink, tapware, new bench tops and handles were added to bring back that cheery 1950s feel, while also improving function.
Result? A kitchen that sold the house to some young mid century enthusiasts!
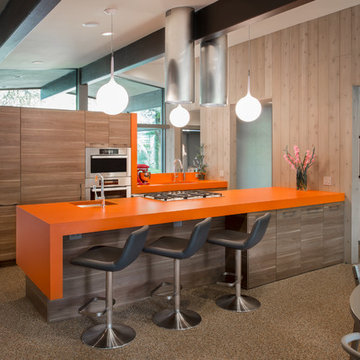
Midcentury modern remodel project featuring German-made LEICHT textured walnut cabinetry and integrated appliances.
Cabinetry design and installation by Arete Kitchens. Architecture by Webber + Studio, Architects.
©Archer Shot Photography.
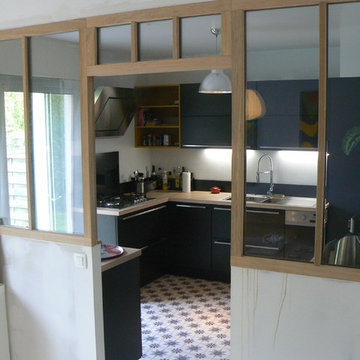
Small retro l-shaped enclosed kitchen in Rennes with flat-panel cabinets, black cabinets, laminate countertops and cement flooring.
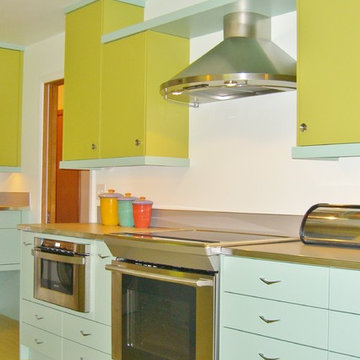
Retro, bright painted color block cabinet composition, Pergo flooring, laminate counters (stainless look-alike) with metal trim, Pergo vinyl flooring
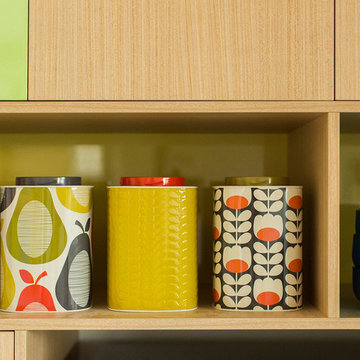
Jonathon VDK
Inspiration for a midcentury u-shaped kitchen in Adelaide with light wood cabinets, laminate countertops, white splashback, porcelain splashback, stainless steel appliances and no island.
Inspiration for a midcentury u-shaped kitchen in Adelaide with light wood cabinets, laminate countertops, white splashback, porcelain splashback, stainless steel appliances and no island.
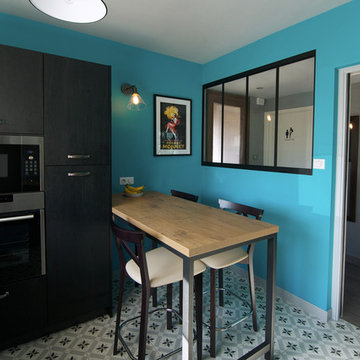
Le plan repas, au centre de la pièce, est également un complet non négligeable et plan de travail lors de la préparation. Le piétement métallique réalisé sur-mesure lui donne en outre un caractère affirmé.
La verrière redonne du volume aux pièces adjacentes.
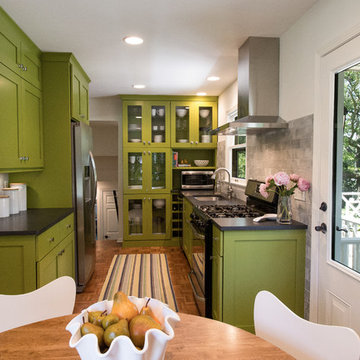
Jennifer Mayo Studios
Design ideas for a small retro galley kitchen/diner in Grand Rapids with a submerged sink, shaker cabinets, green cabinets, laminate countertops, white splashback, stone tiled splashback, stainless steel appliances, medium hardwood flooring and no island.
Design ideas for a small retro galley kitchen/diner in Grand Rapids with a submerged sink, shaker cabinets, green cabinets, laminate countertops, white splashback, stone tiled splashback, stainless steel appliances, medium hardwood flooring and no island.
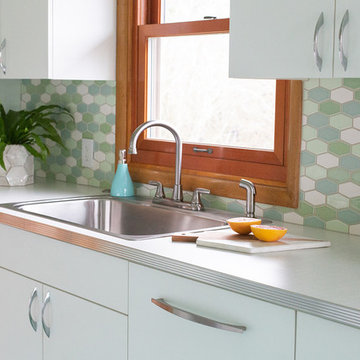
We love the 50's and we love this tile.
Schweitzer Creative
Photo of a small retro galley kitchen/diner in Portland with a built-in sink, flat-panel cabinets, white cabinets, laminate countertops, multi-coloured splashback, ceramic splashback, coloured appliances, lino flooring, no island, green floors and white worktops.
Photo of a small retro galley kitchen/diner in Portland with a built-in sink, flat-panel cabinets, white cabinets, laminate countertops, multi-coloured splashback, ceramic splashback, coloured appliances, lino flooring, no island, green floors and white worktops.

une crédence répondant aux tomettes existantes. Un plan de travail libre de placard pour une sensation d'espace et une grande luminosité
IDEA-STUDIO
Photo of a small retro l-shaped enclosed kitchen in Paris with a belfast sink, glass-front cabinets, white cabinets, laminate countertops, green splashback, cement tile splashback, stainless steel appliances, terracotta flooring, no island and red floors.
Photo of a small retro l-shaped enclosed kitchen in Paris with a belfast sink, glass-front cabinets, white cabinets, laminate countertops, green splashback, cement tile splashback, stainless steel appliances, terracotta flooring, no island and red floors.
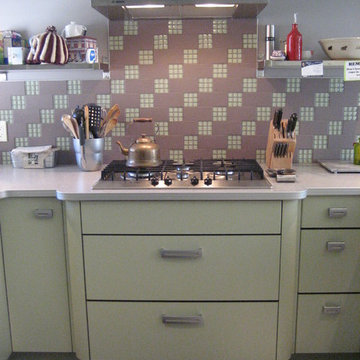
self
Medium sized retro u-shaped kitchen/diner in Vancouver with a double-bowl sink, flat-panel cabinets, green cabinets, laminate countertops, multi-coloured splashback, mosaic tiled splashback, stainless steel appliances and dark hardwood flooring.
Medium sized retro u-shaped kitchen/diner in Vancouver with a double-bowl sink, flat-panel cabinets, green cabinets, laminate countertops, multi-coloured splashback, mosaic tiled splashback, stainless steel appliances and dark hardwood flooring.
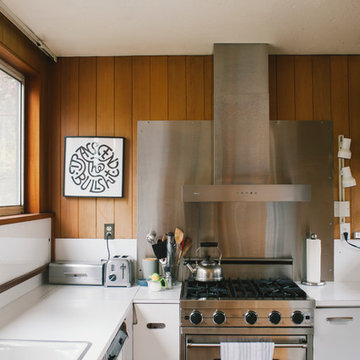
Photo: A Darling Felicity Photography © 2015 Houzz
Photo of a small retro galley kitchen/diner in Seattle with a double-bowl sink, flat-panel cabinets, white cabinets, laminate countertops, metallic splashback, metal splashback and no island.
Photo of a small retro galley kitchen/diner in Seattle with a double-bowl sink, flat-panel cabinets, white cabinets, laminate countertops, metallic splashback, metal splashback and no island.
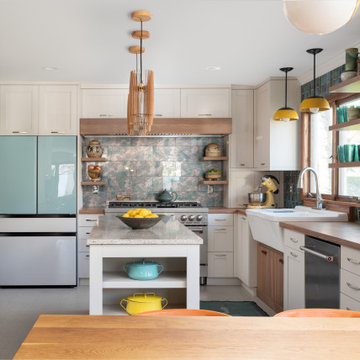
Medium sized midcentury u-shaped open plan kitchen in Minneapolis with a belfast sink, shaker cabinets, white cabinets, laminate countertops, blue splashback, glass tiled splashback, coloured appliances, vinyl flooring, an island, green floors and brown worktops.
Midcentury Kitchen with Laminate Countertops Ideas and Designs
1