Country Kitchen with Marble Flooring Ideas and Designs
Refine by:
Budget
Sort by:Popular Today
21 - 40 of 161 photos
Item 1 of 3
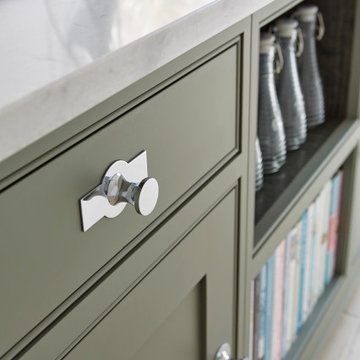
This sage green shaker kitchen perfectly combines crisp fresh colours and clean lines. This beautiful design is expertly planned and zoned to ensure everything is easy to reach, open storage creates a soft and beautiful kitchen ideal for everyday living.
While the open storage takes care of the beautiful pieces you like to display, the hidden storage looks after the more practical aspects of a busy kitchen. We have incorporated an impressive pantry cabinet into this kitchen that holds a huge amount of food and all the necessary store cupboard staples.
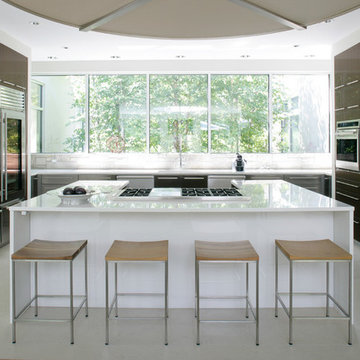
The kitchen and breakfast area are kept simple and modern, featuring glossy flat panel cabinets, modern appliances and finishes, as well as warm woods. The dining area was also given a modern feel, but we incorporated strong bursts of red-orange accents. The organic wooden table, modern dining chairs, and artisan lighting all come together to create an interesting and picturesque interior.
Project Location: The Hamptons. Project designed by interior design firm, Betty Wasserman Art & Interiors. From their Chelsea base, they serve clients in Manhattan and throughout New York City, as well as across the tri-state area and in The Hamptons.
For more about Betty Wasserman, click here: https://www.bettywasserman.com/
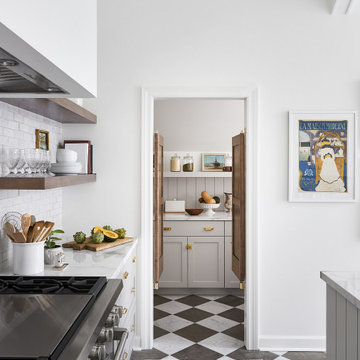
Photo of a large country u-shaped kitchen/diner in Chicago with a belfast sink, shaker cabinets, grey cabinets, white splashback, terracotta splashback, stainless steel appliances, marble flooring, an island, multi-coloured floors and white worktops.
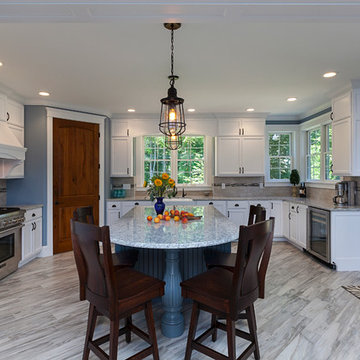
Builder: Pete's Construction, Inc.
Photographer: Jeff Garland
Why choose when you don't have to? Today's top architectural styles are reflected in this impressive yet inviting design, which features the best of cottage, Tudor and farmhouse styles. The exterior includes board and batten siding, stone accents and distinctive windows. Indoor/outdoor spaces include a three-season porch with a fireplace and a covered patio perfect for entertaining. Inside, highlights include a roomy first floor, with 1,800 square feet of living space, including a mudroom and laundry, a study and an open plan living, dining and kitchen area. Upstairs, 1400 square feet includes a large master bath and bedroom (with 10-foot ceiling), two other bedrooms and a bunkroom. Downstairs, another 1,300 square feet await, where a walk-out family room connects the interior and exterior and another bedroom welcomes guests.
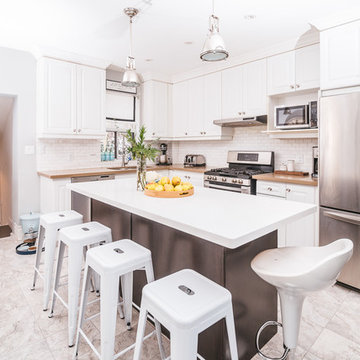
This custom bench seating makes incredible use of otherwise "dead" hallway space. The cushions lift up to provide ample storage for occasional items and the custom pillows provide a great space for kids and guests to relax while dinner is being prepared.
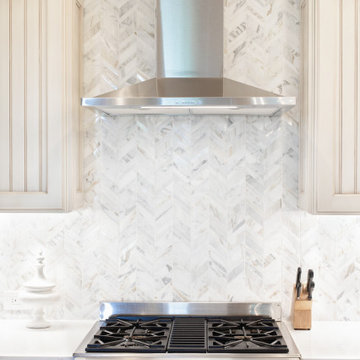
Modern farmhouse remodel in Austin - Steiner Ranch
Inspiration for a large farmhouse l-shaped open plan kitchen in Austin with a single-bowl sink, blue cabinets, engineered stone countertops, multi-coloured splashback, marble splashback, stainless steel appliances, marble flooring, an island, beige floors and white worktops.
Inspiration for a large farmhouse l-shaped open plan kitchen in Austin with a single-bowl sink, blue cabinets, engineered stone countertops, multi-coloured splashback, marble splashback, stainless steel appliances, marble flooring, an island, beige floors and white worktops.
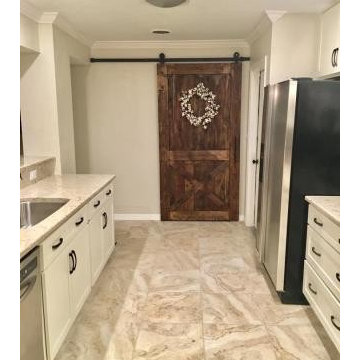
Inspiration for a medium sized farmhouse galley enclosed kitchen in Orlando with a submerged sink, shaker cabinets, white cabinets, engineered stone countertops, beige splashback, stone slab splashback, stainless steel appliances, marble flooring, a breakfast bar and beige floors.

Schlossküche mit zweiseitiger Arbeitsinsel
Large farmhouse galley enclosed kitchen in Dusseldorf with a belfast sink, marble flooring, white splashback, an island, shaker cabinets, multi-coloured floors and white appliances.
Large farmhouse galley enclosed kitchen in Dusseldorf with a belfast sink, marble flooring, white splashback, an island, shaker cabinets, multi-coloured floors and white appliances.
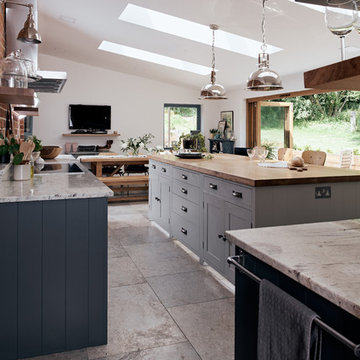
Photo of a rural l-shaped kitchen/diner in Berkshire with a submerged sink, recessed-panel cabinets, blue cabinets, marble worktops, marble flooring, an island and grey floors.
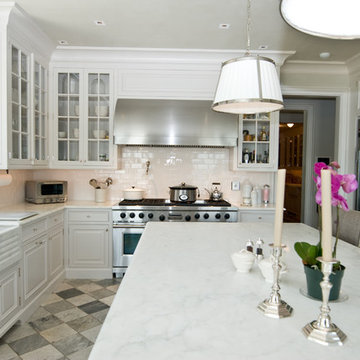
Inspiration for a large rural l-shaped kitchen/diner in New York with a belfast sink, beaded cabinets, white cabinets, marble worktops, white splashback, metro tiled splashback, stainless steel appliances, marble flooring and an island.
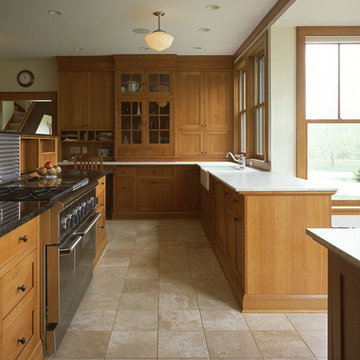
with Yunker/Asmus Architecture, Inc.
Photos by Peter Bastianelli-Kerze
Inspiration for an expansive country u-shaped kitchen in Minneapolis with a submerged sink, recessed-panel cabinets, medium wood cabinets, granite worktops, stainless steel appliances, marble flooring and an island.
Inspiration for an expansive country u-shaped kitchen in Minneapolis with a submerged sink, recessed-panel cabinets, medium wood cabinets, granite worktops, stainless steel appliances, marble flooring and an island.

This is an example of a large country l-shaped kitchen in Los Angeles with a built-in sink, glass-front cabinets, grey cabinets, marble worktops, white splashback, ceramic splashback, stainless steel appliances, marble flooring, an island, multi-coloured floors, white worktops and exposed beams.
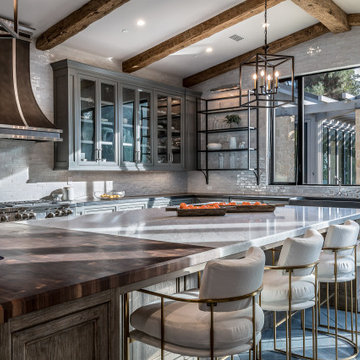
Inspiration for a large farmhouse l-shaped kitchen in Los Angeles with a built-in sink, glass-front cabinets, grey cabinets, marble worktops, white splashback, ceramic splashback, stainless steel appliances, marble flooring, an island, multi-coloured floors, white worktops and exposed beams.
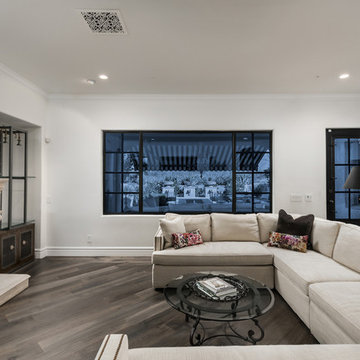
This stunning living room design features a cast stone fireplace and custom mantel, exposed beams, and wood floors, which we can't get enough of!
This is an example of an expansive farmhouse u-shaped open plan kitchen in Phoenix with a belfast sink, recessed-panel cabinets, black cabinets, wood worktops, multi-coloured splashback, marble splashback, integrated appliances, marble flooring, an island, multi-coloured floors and multicoloured worktops.
This is an example of an expansive farmhouse u-shaped open plan kitchen in Phoenix with a belfast sink, recessed-panel cabinets, black cabinets, wood worktops, multi-coloured splashback, marble splashback, integrated appliances, marble flooring, an island, multi-coloured floors and multicoloured worktops.
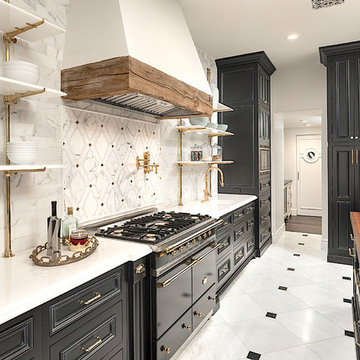
World Renowned Interior Design Firm Fratantoni Interior Designers created these beautiful home designs! They design homes for families all over the world in any size and style. They also have in-house Architecture Firm Fratantoni Design and world class Luxury Home Building Firm Fratantoni Luxury Estates! Hire one or all three companies to design, build and or remodel your home!
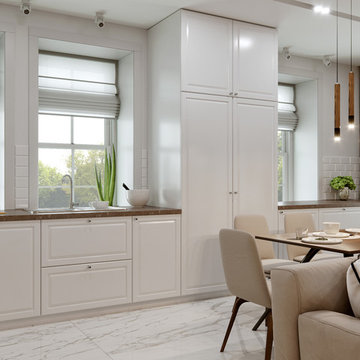
Medium sized farmhouse l-shaped kitchen/diner in Valencia with a built-in sink, raised-panel cabinets, white cabinets, granite worktops, white splashback, metro tiled splashback, stainless steel appliances, marble flooring, white floors and brown worktops.
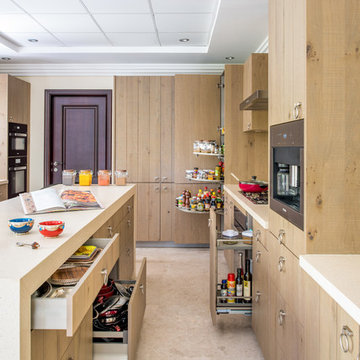
This is an example of a medium sized country single-wall open plan kitchen in Other with an integrated sink, flat-panel cabinets, light wood cabinets, quartz worktops, black appliances, marble flooring, a breakfast bar, grey floors and beige worktops.

World Renowned Architecture Firm Fratantoni Design created this beautiful home! They design home plans for families all over the world in any size and style. They also have in-house Interior Designer Firm Fratantoni Interior Designers and world class Luxury Home Building Firm Fratantoni Luxury Estates! Hire one or all three companies to design and build and or remodel your home!
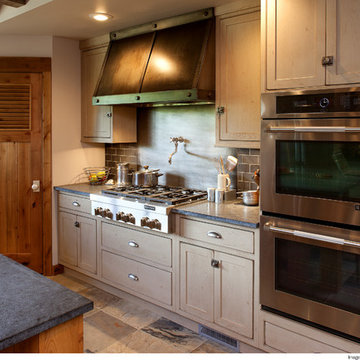
Inspiration for a medium sized rural u-shaped enclosed kitchen in Sacramento with shaker cabinets, light wood cabinets, soapstone worktops, brown splashback, metro tiled splashback, stainless steel appliances, marble flooring, an island, multi-coloured floors and black worktops.
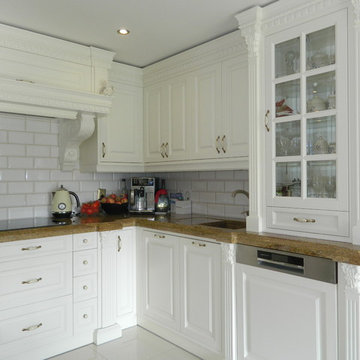
Anette Dettmer
Photo of a small farmhouse l-shaped open plan kitchen in Hanover with an integrated sink, raised-panel cabinets, white cabinets, wood worktops, white splashback, metro tiled splashback, white appliances, marble flooring, no island, white floors and brown worktops.
Photo of a small farmhouse l-shaped open plan kitchen in Hanover with an integrated sink, raised-panel cabinets, white cabinets, wood worktops, white splashback, metro tiled splashback, white appliances, marble flooring, no island, white floors and brown worktops.
Country Kitchen with Marble Flooring Ideas and Designs
2