Country Kitchen with Marble Flooring Ideas and Designs
Refine by:
Budget
Sort by:Popular Today
121 - 140 of 162 photos
Item 1 of 3
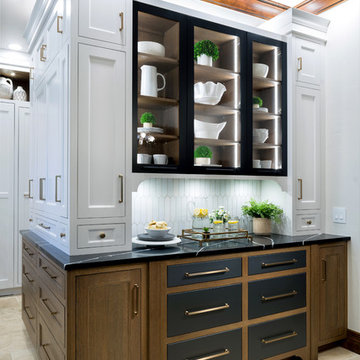
To replace an Old World style kitchen, we created a new space with farmhouse elements coupled with our interpretation of modern European detailing. With our focus on improving function first, we removed the old peninsula that closed off the kitchen, creating a location for conversation and eating on the new cantilevered countertop which provides interesting, yet purposeful design. A custom designed European cube shelf system was created, incorporating integrated lighting inside Rift Sawn oak shelves to match our base cabinetry. After building the shelf system, we placed it in front of the handmade art tile backsplash, bringing a very modern element to contrast with our custom inset cabinetry. Our design team selected the Rift sawn oak for the base cabinets to bring warmth into the space and to contrast with the white upper cabinetry. We then layered matt black on select drawer fronts and specific cabinet interiors for a truly custom modern edge. Custom pull outs and interior organizers fulfill our desire for a kitchen that functions first and foremost, while our custom cabinetry and complete design satisfies our homeowners’ desire for wow. Farmhouse style will never be the same.
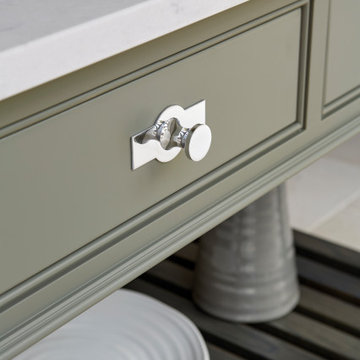
This sage green shaker kitchen perfectly combines crisp fresh colours and clean lines. This beautiful design is expertly planned and zoned to ensure everything is easy to reach, open storage creates a soft and beautiful kitchen ideal for everyday living.
While the open storage takes care of the beautiful pieces you like to display, the hidden storage looks after the more practical aspects of a busy kitchen. We have incorporated an impressive pantry cabinet into this kitchen that holds a huge amount of food and all the necessary store cupboard staples.
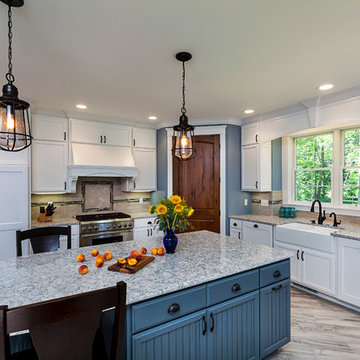
Builder: Pete's Construction, Inc.
Photographer: Jeff Garland
Why choose when you don't have to? Today's top architectural styles are reflected in this impressive yet inviting design, which features the best of cottage, Tudor and farmhouse styles. The exterior includes board and batten siding, stone accents and distinctive windows. Indoor/outdoor spaces include a three-season porch with a fireplace and a covered patio perfect for entertaining. Inside, highlights include a roomy first floor, with 1,800 square feet of living space, including a mudroom and laundry, a study and an open plan living, dining and kitchen area. Upstairs, 1400 square feet includes a large master bath and bedroom (with 10-foot ceiling), two other bedrooms and a bunkroom. Downstairs, another 1,300 square feet await, where a walk-out family room connects the interior and exterior and another bedroom welcomes guests.
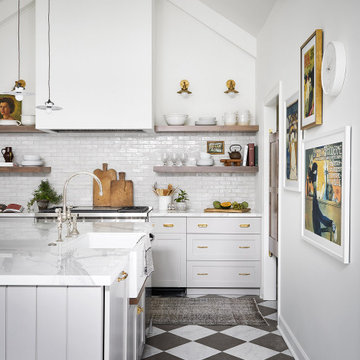
Large rural u-shaped kitchen/diner in Chicago with a belfast sink, shaker cabinets, grey cabinets, white splashback, terracotta splashback, stainless steel appliances, marble flooring, an island, multi-coloured floors and white worktops.
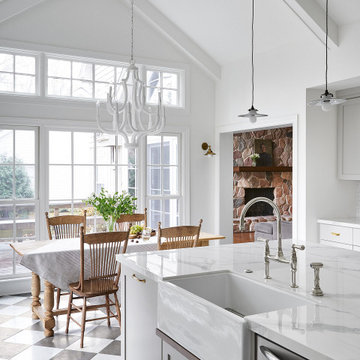
Inspiration for a large country u-shaped kitchen/diner in Chicago with a belfast sink, shaker cabinets, grey cabinets, white splashback, terracotta splashback, stainless steel appliances, marble flooring, an island, multi-coloured floors and white worktops.
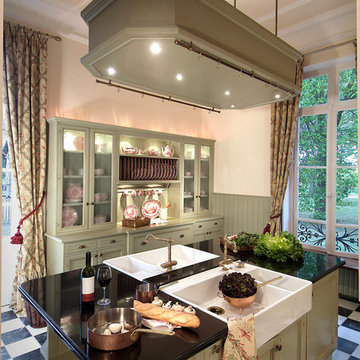
Photo of a large farmhouse galley enclosed kitchen in Dusseldorf with a belfast sink, raised-panel cabinets, coloured appliances, marble flooring and multiple islands.
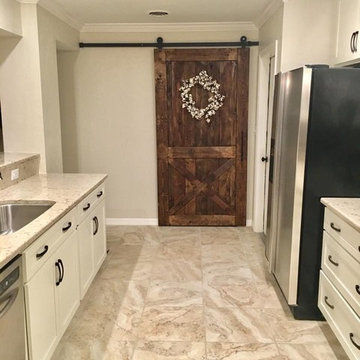
Inspiration for a medium sized country galley enclosed kitchen in Orlando with a submerged sink, shaker cabinets, white cabinets, engineered stone countertops, beige splashback, stone slab splashback, stainless steel appliances, marble flooring, a breakfast bar and beige floors.
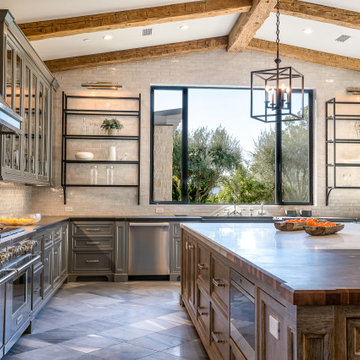
This is an example of a large rural l-shaped kitchen in Los Angeles with a built-in sink, glass-front cabinets, grey cabinets, marble worktops, white splashback, ceramic splashback, stainless steel appliances, marble flooring, an island, multi-coloured floors, white worktops and exposed beams.
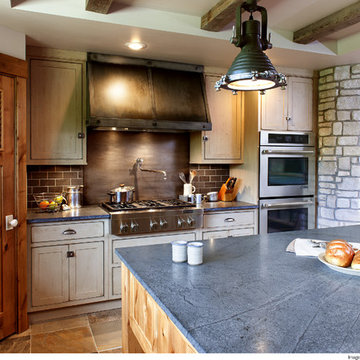
Design ideas for a medium sized farmhouse u-shaped enclosed kitchen in Sacramento with shaker cabinets, light wood cabinets, soapstone worktops, brown splashback, metro tiled splashback, stainless steel appliances, marble flooring, an island, multi-coloured floors and black worktops.
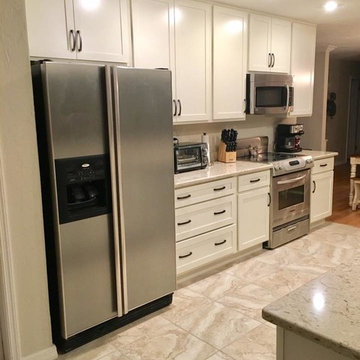
Design ideas for a medium sized country galley enclosed kitchen in Orlando with a submerged sink, shaker cabinets, white cabinets, engineered stone countertops, beige splashback, stone slab splashback, stainless steel appliances, marble flooring, a breakfast bar and beige floors.
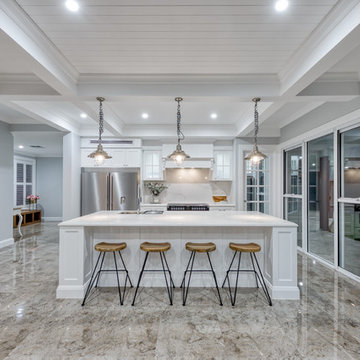
Hamptons Inspired Kitchen, custom cabinetry featuring Caesar Stone benchtops and splashback, colonial profile mounldings, shaker style cabinets, glass feature doors, belling oven.
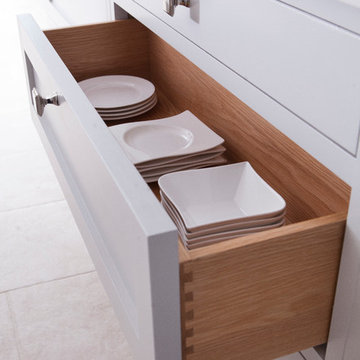
Dovetail oak crockery drawer
Inspiration for a large rural u-shaped open plan kitchen in Dublin with a belfast sink, shaker cabinets, grey cabinets, quartz worktops, white splashback, porcelain splashback, black appliances, marble flooring and an island.
Inspiration for a large rural u-shaped open plan kitchen in Dublin with a belfast sink, shaker cabinets, grey cabinets, quartz worktops, white splashback, porcelain splashback, black appliances, marble flooring and an island.
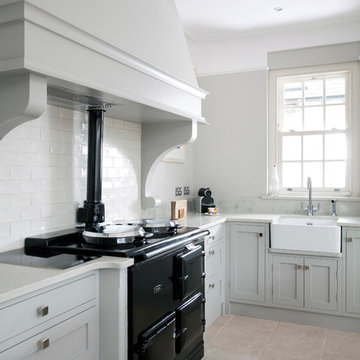
Hand painted classical kitchen with quartz work surfaces
Inspiration for a large rural u-shaped open plan kitchen in Dublin with a belfast sink, shaker cabinets, grey cabinets, quartz worktops, white splashback, porcelain splashback, black appliances, marble flooring and an island.
Inspiration for a large rural u-shaped open plan kitchen in Dublin with a belfast sink, shaker cabinets, grey cabinets, quartz worktops, white splashback, porcelain splashback, black appliances, marble flooring and an island.
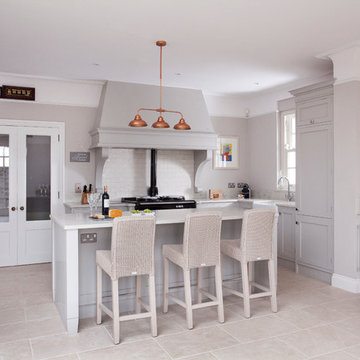
Hand painted classical kitchen with quartz work surfaces
Inspiration for a large farmhouse u-shaped open plan kitchen in Dublin with a belfast sink, shaker cabinets, grey cabinets, quartz worktops, white splashback, porcelain splashback, black appliances, marble flooring and an island.
Inspiration for a large farmhouse u-shaped open plan kitchen in Dublin with a belfast sink, shaker cabinets, grey cabinets, quartz worktops, white splashback, porcelain splashback, black appliances, marble flooring and an island.
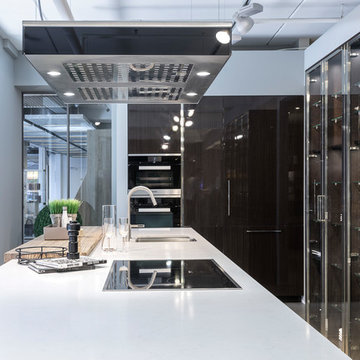
SieMatic S2-L ebony glänzend kombiniert mit SieMatic SE2002 BAL und SieMatic SE 4004 HL mit Miele DA 6700 ED
Ceasarstone Frosty Carina in 2 cm Stärke
SieMatic Fotograf
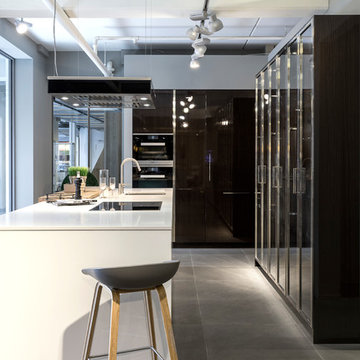
SieMatic S2-L ebony glänzend SieMatic Fotograf
Inspiration for a large farmhouse galley open plan kitchen in Hamburg with a single-bowl sink, beaded cabinets, white cabinets, engineered stone countertops, black appliances, marble flooring, an island and grey floors.
Inspiration for a large farmhouse galley open plan kitchen in Hamburg with a single-bowl sink, beaded cabinets, white cabinets, engineered stone countertops, black appliances, marble flooring, an island and grey floors.
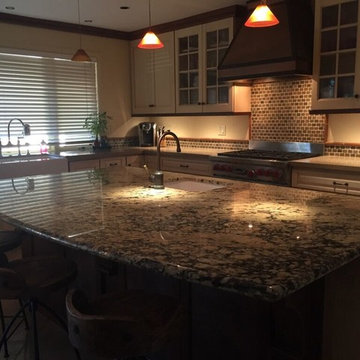
An industrial design was created was to be functional and sustainable. Raw metals, reclaimed wood and recycled materials were used to make a warm inviting experience for the owners and the guests.
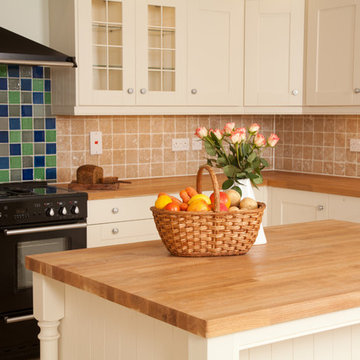
Traditional style country cottage kitchen designed for a family having a house built in the Cotswolds. A large room featuring an island, solid oak worktops with both integrated and freestanding appliances, plenty of storage and complimented with Travertine marble floor tiles and tumbled marble wall tiles. The colourful handmade glazed blue and green tiles were sourced by the client from their travels to France the previous summer.
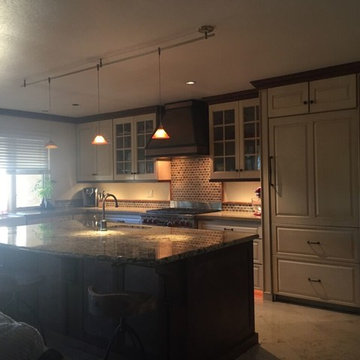
An industrial design was created was to be functional and sustainable. Raw metals, reclaimed wood and recycled materials were used to make a warm inviting experience for the owners and the guests.
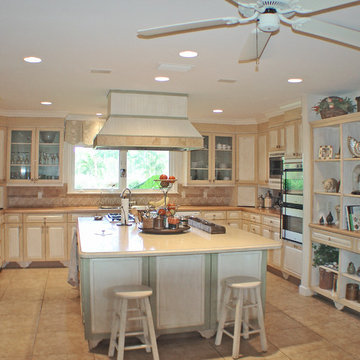
Photography by Bruce Miller
This is an example of a large farmhouse u-shaped open plan kitchen in Miami with a triple-bowl sink, recessed-panel cabinets, distressed cabinets, marble worktops, yellow splashback, white appliances, marble flooring and an island.
This is an example of a large farmhouse u-shaped open plan kitchen in Miami with a triple-bowl sink, recessed-panel cabinets, distressed cabinets, marble worktops, yellow splashback, white appliances, marble flooring and an island.
Country Kitchen with Marble Flooring Ideas and Designs
7