Country Kitchen with Porcelain Flooring Ideas and Designs
Refine by:
Budget
Sort by:Popular Today
161 - 180 of 3,318 photos
Item 1 of 3
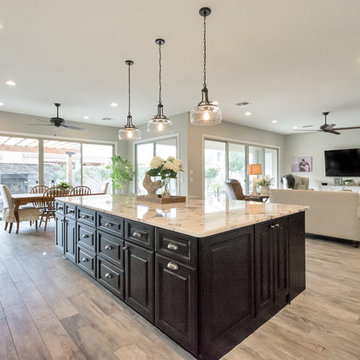
We removed a wall that separated the Kitchen and living room to open up the space. Created a Large Island that is topped with Granite with a Smokehouse stain cabinet, the surround is Grey Quartz with Cream Cabinets.
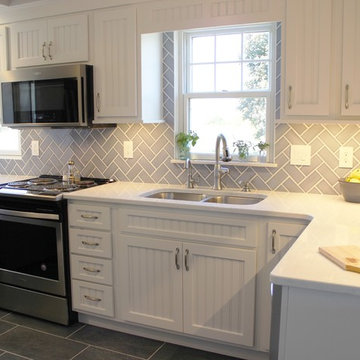
Beaded door kitchen cabinets painted white paired with Cambria Swanbridge quartz tops and a blue gray subway tile backsplash. A classic and clean look for a farmhouse style kitchen. Kitchen remodeled from start to finish by Village Home Stores.
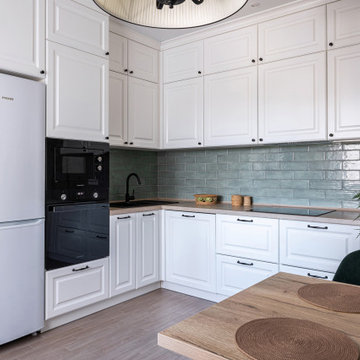
Интерьер кухни разработан в оттенках зеленого цвета с элементами стиля прованс.
Design ideas for a small country l-shaped enclosed kitchen in Other with a submerged sink, raised-panel cabinets, white cabinets, green splashback, ceramic splashback, black appliances, porcelain flooring, no island, beige floors and a feature wall.
Design ideas for a small country l-shaped enclosed kitchen in Other with a submerged sink, raised-panel cabinets, white cabinets, green splashback, ceramic splashback, black appliances, porcelain flooring, no island, beige floors and a feature wall.
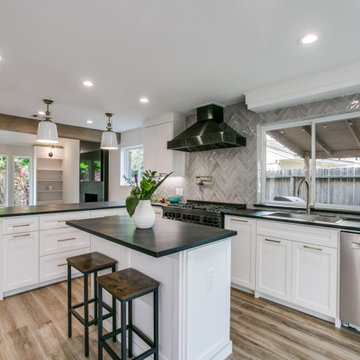
Kitchen
This is an example of a farmhouse u-shaped kitchen/diner in Houston with a single-bowl sink, shaker cabinets, white cabinets, grey splashback, metro tiled splashback, black appliances, porcelain flooring, an island, beige floors and black worktops.
This is an example of a farmhouse u-shaped kitchen/diner in Houston with a single-bowl sink, shaker cabinets, white cabinets, grey splashback, metro tiled splashback, black appliances, porcelain flooring, an island, beige floors and black worktops.
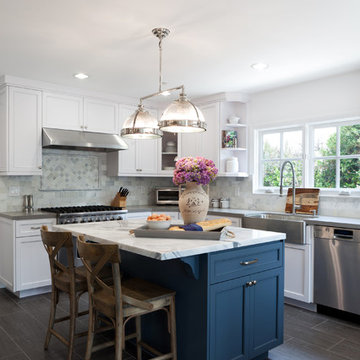
This is an example of a country l-shaped kitchen in Los Angeles with a belfast sink, shaker cabinets, white cabinets, marble worktops, white splashback, stone tiled splashback, stainless steel appliances, porcelain flooring and an island.
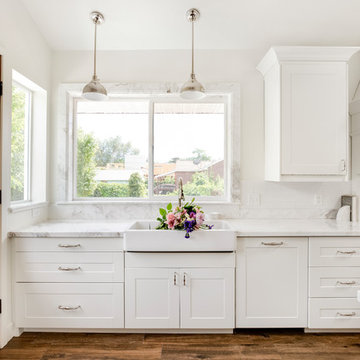
open concept Galley farmhouse/traditional kitchen. Large Island with marble countertops and undermounted sink and polished nickel faucet and air switch disposal. Custom made white wood hood and Thor gas cooktop and double ovens. Grey painted sliding barn door and beautiful warm Alder door. Farmhouse sink and polished nickel hardware.
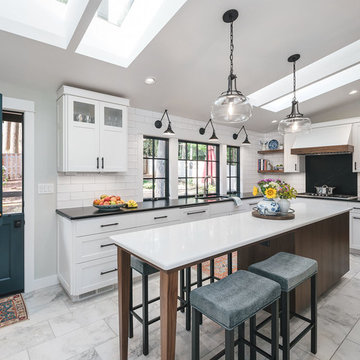
This kitchen has so many gorgeous details. The Brazilian Black Soapstone counters, black walnut island with Caesarstone counters, large new windows, walnut hood trim and floating shelves, beautiful tile floor, and fun sconces over the sink. The homeowner also requested a dutch door to access their deck and it is a great addition to this space.
Photos by: KuDa Photography
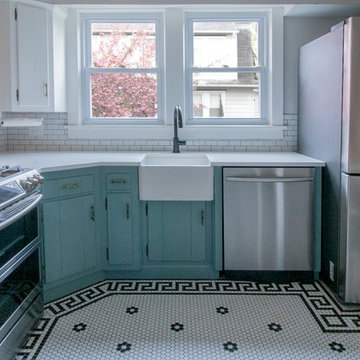
This is an example of a small farmhouse l-shaped kitchen/diner in Austin with a belfast sink, turquoise cabinets, quartz worktops, white splashback, metro tiled splashback, stainless steel appliances, porcelain flooring, white floors and white worktops.
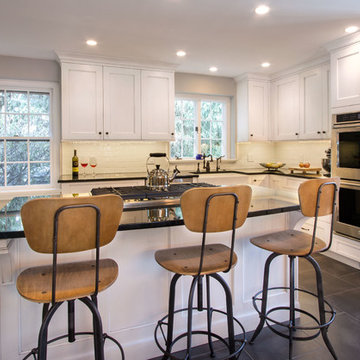
Transitional, Farmhouse Kitchen, White Ultracraft Cabinetry.
In-house Photographer
Design ideas for a medium sized farmhouse l-shaped kitchen/diner in Philadelphia with a belfast sink, granite worktops, white splashback, metro tiled splashback, stainless steel appliances, porcelain flooring, shaker cabinets, white cabinets and an island.
Design ideas for a medium sized farmhouse l-shaped kitchen/diner in Philadelphia with a belfast sink, granite worktops, white splashback, metro tiled splashback, stainless steel appliances, porcelain flooring, shaker cabinets, white cabinets and an island.

Design ideas for a medium sized country u-shaped kitchen pantry in Little Rock with open cabinets, white cabinets, wood worktops, white splashback, metro tiled splashback, porcelain flooring, white floors and white worktops.

Custom hood with faux finish
Reflex Photo
Inspiration for a large rural l-shaped kitchen/diner in New York with recessed-panel cabinets, white cabinets, white splashback, stainless steel appliances, an island, a submerged sink and porcelain flooring.
Inspiration for a large rural l-shaped kitchen/diner in New York with recessed-panel cabinets, white cabinets, white splashback, stainless steel appliances, an island, a submerged sink and porcelain flooring.
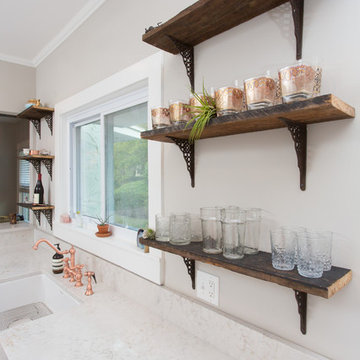
Brandi Image Photography
Inspiration for a medium sized rural l-shaped enclosed kitchen in Tampa with a belfast sink, shaker cabinets, white cabinets, engineered stone countertops, white splashback, stone slab splashback, stainless steel appliances, porcelain flooring and no island.
Inspiration for a medium sized rural l-shaped enclosed kitchen in Tampa with a belfast sink, shaker cabinets, white cabinets, engineered stone countertops, white splashback, stone slab splashback, stainless steel appliances, porcelain flooring and no island.

Our major goal was to have the ‘kitchen addition’, keep the authentic Spanish Revival style in this 1929 home.
Design ideas for a large country u-shaped kitchen/diner in San Diego with a submerged sink, raised-panel cabinets, green cabinets, wood worktops, terracotta splashback, stainless steel appliances, porcelain flooring and an island.
Design ideas for a large country u-shaped kitchen/diner in San Diego with a submerged sink, raised-panel cabinets, green cabinets, wood worktops, terracotta splashback, stainless steel appliances, porcelain flooring and an island.

Stacy Zarin Goldberg
Inspiration for a medium sized rural u-shaped kitchen in Chicago with shaker cabinets, engineered stone countertops, white splashback, porcelain splashback, stainless steel appliances, porcelain flooring, an island, white worktops, a submerged sink and multi-coloured floors.
Inspiration for a medium sized rural u-shaped kitchen in Chicago with shaker cabinets, engineered stone countertops, white splashback, porcelain splashback, stainless steel appliances, porcelain flooring, an island, white worktops, a submerged sink and multi-coloured floors.

This “Blue for You” kitchen is truly a cook’s kitchen with its 48” Wolf dual fuel range, steamer oven, ample 48” built-in refrigeration and drawer microwave. The 11-foot-high ceiling features a 12” lighted tray with crown molding. The 9’-6” high cabinetry, together with a 6” high crown finish neatly to the underside of the tray. The upper wall cabinets are 5-feet high x 13” deep, offering ample storage in this 324 square foot kitchen. The custom cabinetry painted the color of Benjamin Moore’s “Jamestown Blue” (HC-148) on the perimeter and “Hamilton Blue” (HC-191) on the island and Butler’s Pantry. The main sink is a cast iron Kohler farm sink, with a Kohler cast iron under mount prep sink in the (100” x 42”) island. While this kitchen features much storage with many cabinetry features, it’s complemented by the adjoining butler’s pantry that services the formal dining room. This room boasts 36 lineal feet of cabinetry with over 71 square feet of counter space. Not outdone by the kitchen, this pantry also features a farm sink, dishwasher, and under counter wine refrigeration.

A beautiful two tone - Polar and Navy Kitchen with gold hardware.
Photo of a medium sized rural l-shaped kitchen/diner in Boston with a belfast sink, beaded cabinets, blue cabinets, engineered stone countertops, white splashback, porcelain splashback, integrated appliances, porcelain flooring, an island, grey floors, white worktops and a vaulted ceiling.
Photo of a medium sized rural l-shaped kitchen/diner in Boston with a belfast sink, beaded cabinets, blue cabinets, engineered stone countertops, white splashback, porcelain splashback, integrated appliances, porcelain flooring, an island, grey floors, white worktops and a vaulted ceiling.
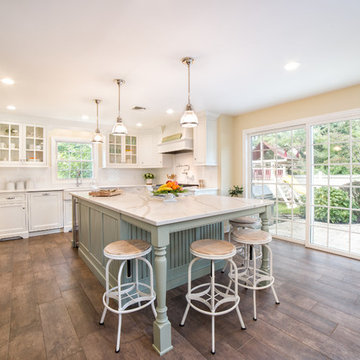
Andrew Pitzer Photography, Nancy Conner Design Styling
Design ideas for a large country u-shaped kitchen/diner in New York with a belfast sink, white cabinets, engineered stone countertops, white splashback, metro tiled splashback, stainless steel appliances, porcelain flooring, an island, brown floors, white worktops and shaker cabinets.
Design ideas for a large country u-shaped kitchen/diner in New York with a belfast sink, white cabinets, engineered stone countertops, white splashback, metro tiled splashback, stainless steel appliances, porcelain flooring, an island, brown floors, white worktops and shaker cabinets.
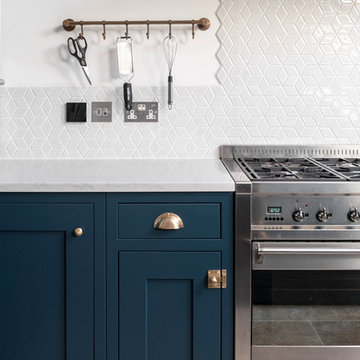
Handmade shaker style kitchen units with lovely aged brass knobs, handles and latches from Rowen & Wren #KitchenHandleIdeas #BlueKitchens
Inspiration for a medium sized country u-shaped open plan kitchen in Surrey with a belfast sink, shaker cabinets, blue cabinets, white splashback, porcelain splashback, stainless steel appliances, porcelain flooring, an island, white worktops, composite countertops and grey floors.
Inspiration for a medium sized country u-shaped open plan kitchen in Surrey with a belfast sink, shaker cabinets, blue cabinets, white splashback, porcelain splashback, stainless steel appliances, porcelain flooring, an island, white worktops, composite countertops and grey floors.

An appliance garage occupies the corner of the kitchen, with plate and stemware racks to its right, next to the oven and microwave. A stainless steel double-bowl farmhouse sink is centered under the window.

This was a small cabin located in South Lake Tahoe, CA that was built in 1947. The existing original kitchen was tiny, inefficient & in much need of an update. The owners wanted lots of storage and much more counter space. One challenge was to incorporate a washer and dryer into the space and another was to maintain the local flavor of the existing cabin while modernizing the features. The final photos in this project show the before photos.
Country Kitchen with Porcelain Flooring Ideas and Designs
9