Country Kitchen with Porcelain Splashback Ideas and Designs
Refine by:
Budget
Sort by:Popular Today
121 - 140 of 4,272 photos
Item 1 of 3
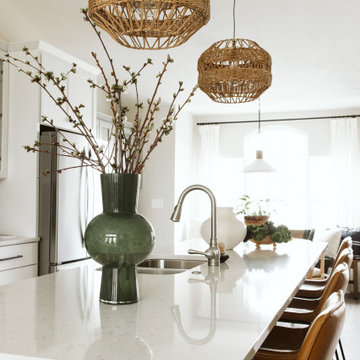
Inspiration for a medium sized country galley kitchen/diner in Grand Rapids with a double-bowl sink, shaker cabinets, white cabinets, engineered stone countertops, grey splashback, porcelain splashback, stainless steel appliances, vinyl flooring, an island, brown floors, white worktops and a vaulted ceiling.
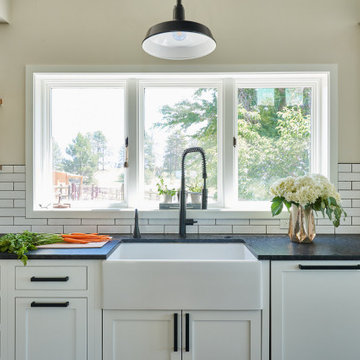
Photo of a large rural l-shaped open plan kitchen in Denver with a belfast sink, shaker cabinets, white cabinets, engineered stone countertops, white splashback, porcelain splashback, stainless steel appliances, medium hardwood flooring, an island, brown floors and white worktops.
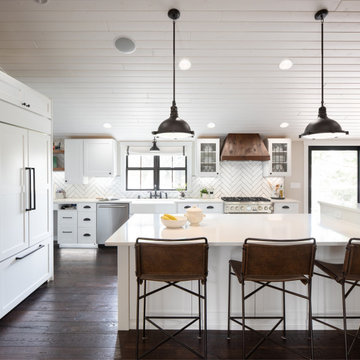
The modern farmhouse style kitchen is designed with a vaulted ceiling and open plan. The ceiling is designed with tongue and groove and enhanced with large exposed beams. The kitchen is laid out with a large island, range and sink on the exterior wall, and central location for the refrigerator and pantry. A desk area is tucked away at the side of the kitchen. The backsplash is designed with a herringbone tile pattern. Wood and metal accents bring interest to the space.
Design by: H2D Architecture + Design
Photos by: Cleary O'Farrell
www.h2darchitects.com
#woodway
#h2darchitecture+design
#modernfarmhouse
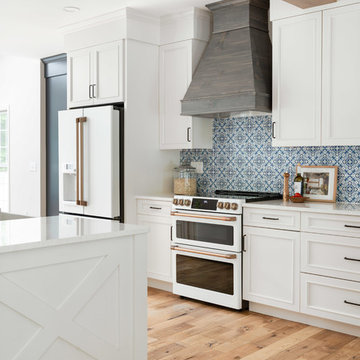
Photography: Tamara Flanagan Photography
Inspiration for a large rural single-wall open plan kitchen in Providence with a belfast sink, raised-panel cabinets, white cabinets, engineered stone countertops, blue splashback, porcelain splashback, white appliances, medium hardwood flooring, an island, brown floors and white worktops.
Inspiration for a large rural single-wall open plan kitchen in Providence with a belfast sink, raised-panel cabinets, white cabinets, engineered stone countertops, blue splashback, porcelain splashback, white appliances, medium hardwood flooring, an island, brown floors and white worktops.
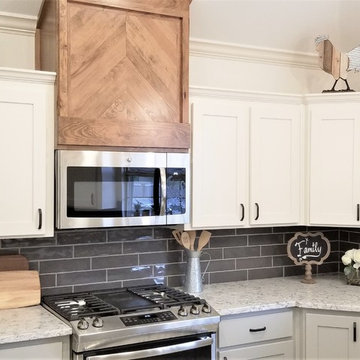
Inspiration for a small farmhouse u-shaped kitchen/diner in Other with a submerged sink, shaker cabinets, white cabinets, quartz worktops, grey splashback, porcelain splashback, stainless steel appliances, porcelain flooring, a breakfast bar, grey floors and white worktops.
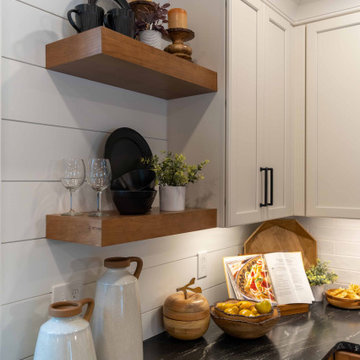
This inviting gourmet kitchen designed by Curtis Lumber Co., Inc. is perfect for the entertaining lifestyle of the homeowners who wanted a modern farmhouse kitchen in a new construction build. The look was achieved by mixing in a warmer white finish on the upper cabinets with warmer wood tones for the base cabinets and island. The cabinetry is Merillat Masterpiece, Ganon Full overlay Evercore in Warm White Suede sheen on the upper cabinets and Ganon Full overlay Cherry Barley Suede sheen on the base cabinets and floating shelves. The leg of the island has a beautiful taper to it providing a beautiful architectural detail. Shiplap on the window wall and on the back of the island adds a little extra texture to the space. A microwave drawer in a base cabinet, placed near the refrigerator, creates a separate cooking zone. Tucked in on the outskirts of the kitchen is a beverage refrigerator providing easy access away from cooking areas Ascendra Pulls from Tob Knobs in flat black adorn the cabinetry.
Photos property of Curtis Lumber Co., Inc.
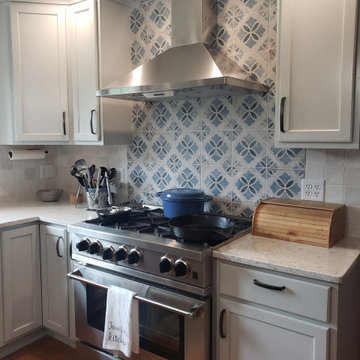
Von Tobel Valpo designer, Jenni Knight, took a small, boxed-in kitchen and turned it into a light, airy space for family & friends to gather! The Kraftmaid Grandview ½ overlay cabinets are Moonstone on the perimeter and Midnight on the island & at the coffee bar. The quartz countertops are in Oceana by Hanstone, and the Anthology backsplash is Charisma Valencia. Looking to reinvent your kitchen into a bright, fresh space? Request your free design consultation today,
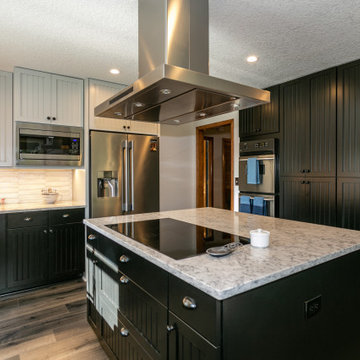
New remodeled kitchen. Back wall with double ovens and pantry storage space.
Design ideas for a medium sized farmhouse kitchen in Portland with a belfast sink, beaded cabinets, black cabinets, quartz worktops, white splashback, porcelain splashback, stainless steel appliances, laminate floors, an island, grey floors and multicoloured worktops.
Design ideas for a medium sized farmhouse kitchen in Portland with a belfast sink, beaded cabinets, black cabinets, quartz worktops, white splashback, porcelain splashback, stainless steel appliances, laminate floors, an island, grey floors and multicoloured worktops.
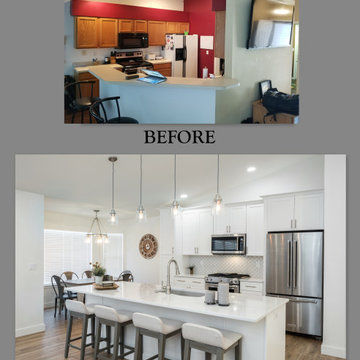
The client wanted an open community space to replace the closed off kitchen. We removed the walls separating the kitchen and living room to create a large, open, and bright entertaining space.
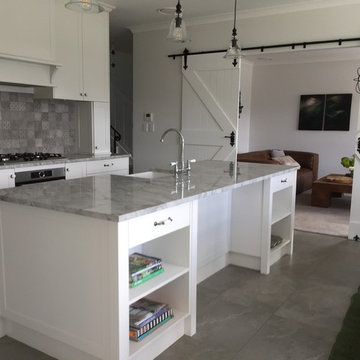
Shaker kitchen with scullery and loggia
Photo of a rural l-shaped enclosed kitchen in Auckland with a belfast sink, shaker cabinets, white cabinets, granite worktops, grey splashback, porcelain splashback, stainless steel appliances, porcelain flooring and grey floors.
Photo of a rural l-shaped enclosed kitchen in Auckland with a belfast sink, shaker cabinets, white cabinets, granite worktops, grey splashback, porcelain splashback, stainless steel appliances, porcelain flooring and grey floors.
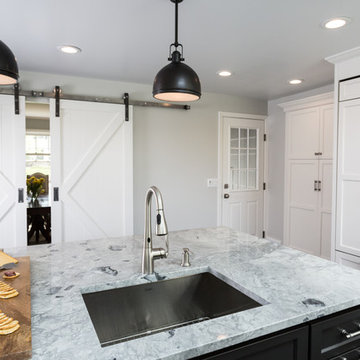
Dove white cabinets perimeter with warm gray and black accents are tied in with the traditional and rustic ambiance in the rest of the home. The new large island will hold the kitchen sink while guests can sit on the other end and enjoy the views. The range and hood are now a focal point between the exterior windows. Barn doors were be added to the newly enlarged opening to the dining room.
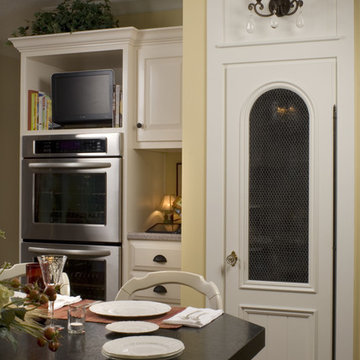
Medium sized rural l-shaped kitchen/diner in Indianapolis with raised-panel cabinets, white cabinets, engineered stone countertops, grey splashback, porcelain splashback, integrated appliances, medium hardwood flooring, an island, brown floors and grey worktops.
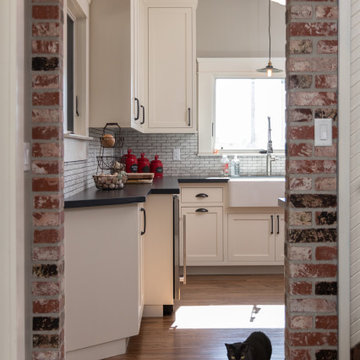
Brick and Masonry Archway: McNear's Brick "Sacramento Rustic" Thin Brick |
Cabinet Hardware: Jeffery Alexander from Hardware Resources |
Farmhouse Kitchen Sink: Blanco |
Appliances: Kitchenaid and Thermador |
Backsplash: Glazzio 1" x 3" porcelain tile in grey and white |
Countertops: Silestone "Charcoal Soapstone" in suede finish |
Cabinet Color: SW Dover White |
Wall Color: SW Roycroft Mist Grey |
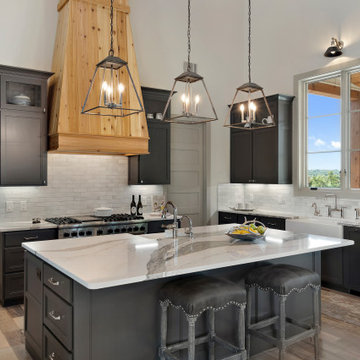
Open concept, modern farmhouse with a chef's kitchen and room to entertain.
Large country u-shaped kitchen/diner in Austin with a belfast sink, shaker cabinets, black cabinets, quartz worktops, white splashback, porcelain splashback, integrated appliances, light hardwood flooring, an island, grey floors, white worktops and a wood ceiling.
Large country u-shaped kitchen/diner in Austin with a belfast sink, shaker cabinets, black cabinets, quartz worktops, white splashback, porcelain splashback, integrated appliances, light hardwood flooring, an island, grey floors, white worktops and a wood ceiling.
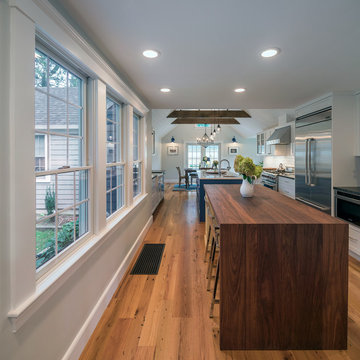
William Horne
Design ideas for a medium sized rural galley kitchen/diner in Boston with a belfast sink, flat-panel cabinets, blue cabinets, granite worktops, white splashback, porcelain splashback, stainless steel appliances, medium hardwood flooring and multiple islands.
Design ideas for a medium sized rural galley kitchen/diner in Boston with a belfast sink, flat-panel cabinets, blue cabinets, granite worktops, white splashback, porcelain splashback, stainless steel appliances, medium hardwood flooring and multiple islands.
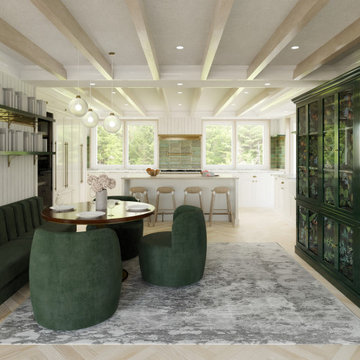
The kitchen is composed in the style of a contemporary farmhouse.
Design ideas for a medium sized country u-shaped kitchen/diner in New York with a belfast sink, recessed-panel cabinets, white cabinets, marble worktops, green splashback, porcelain splashback, stainless steel appliances, light hardwood flooring, an island, white worktops and exposed beams.
Design ideas for a medium sized country u-shaped kitchen/diner in New York with a belfast sink, recessed-panel cabinets, white cabinets, marble worktops, green splashback, porcelain splashback, stainless steel appliances, light hardwood flooring, an island, white worktops and exposed beams.
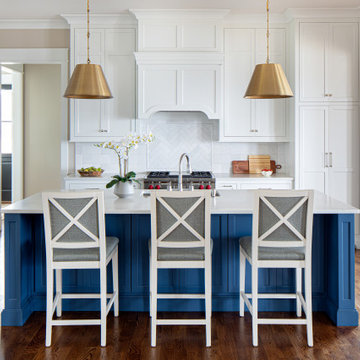
Photo by Gordon Gregory Photo
Inspiration for a large rural l-shaped open plan kitchen in Richmond with a submerged sink, shaker cabinets, white cabinets, engineered stone countertops, white splashback, porcelain splashback, stainless steel appliances, medium hardwood flooring, an island, brown floors and white worktops.
Inspiration for a large rural l-shaped open plan kitchen in Richmond with a submerged sink, shaker cabinets, white cabinets, engineered stone countertops, white splashback, porcelain splashback, stainless steel appliances, medium hardwood flooring, an island, brown floors and white worktops.

Large farmhouse l-shaped kitchen/diner in Chicago with shaker cabinets, turquoise cabinets, marble worktops, white splashback, porcelain splashback, stainless steel appliances, an island, multicoloured worktops, a belfast sink, light hardwood flooring, brown floors, feature lighting and a wallpapered ceiling.
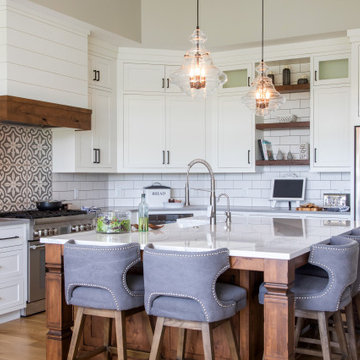
Fresh take on the farmhouse kitchen with Shiloh Cabinetry and Caesarstone countertops. Island for casual dining
Design ideas for a large farmhouse l-shaped open plan kitchen in Milwaukee with a belfast sink, flat-panel cabinets, white cabinets, engineered stone countertops, white splashback, porcelain splashback, stainless steel appliances, dark hardwood flooring, an island and white worktops.
Design ideas for a large farmhouse l-shaped open plan kitchen in Milwaukee with a belfast sink, flat-panel cabinets, white cabinets, engineered stone countertops, white splashback, porcelain splashback, stainless steel appliances, dark hardwood flooring, an island and white worktops.
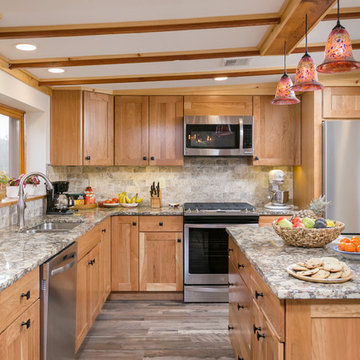
Rustic Open-Concept Kitchen in West Deptford NJ
Inspiration for a rural kitchen/diner in Philadelphia with a double-bowl sink, shaker cabinets, light wood cabinets, porcelain splashback, stainless steel appliances, ceramic flooring, an island, quartz worktops, beige splashback and brown floors.
Inspiration for a rural kitchen/diner in Philadelphia with a double-bowl sink, shaker cabinets, light wood cabinets, porcelain splashback, stainless steel appliances, ceramic flooring, an island, quartz worktops, beige splashback and brown floors.
Country Kitchen with Porcelain Splashback Ideas and Designs
7