Country Kitchen with Porcelain Splashback Ideas and Designs
Refine by:
Budget
Sort by:Popular Today
141 - 160 of 4,272 photos
Item 1 of 3
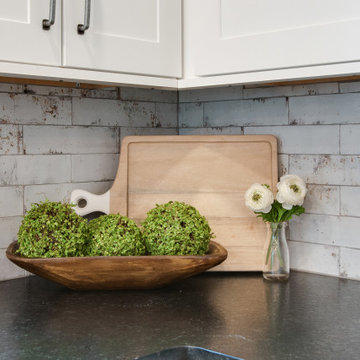
This is an example of a large rural kitchen/diner in Nashville with a submerged sink, shaker cabinets, white cabinets, engineered stone countertops, multi-coloured splashback, porcelain splashback, stainless steel appliances, medium hardwood flooring, multiple islands, brown floors and white worktops.
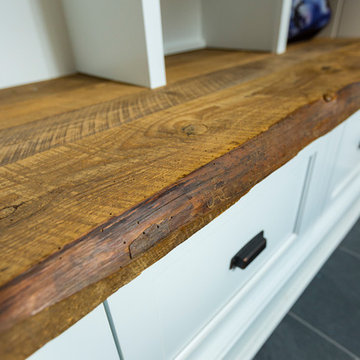
RVP Photography
Photo of a large country l-shaped kitchen/diner in Cincinnati with a belfast sink, white cabinets, white splashback, stainless steel appliances, dark hardwood flooring, an island, marble worktops, beaded cabinets, porcelain splashback and brown floors.
Photo of a large country l-shaped kitchen/diner in Cincinnati with a belfast sink, white cabinets, white splashback, stainless steel appliances, dark hardwood flooring, an island, marble worktops, beaded cabinets, porcelain splashback and brown floors.
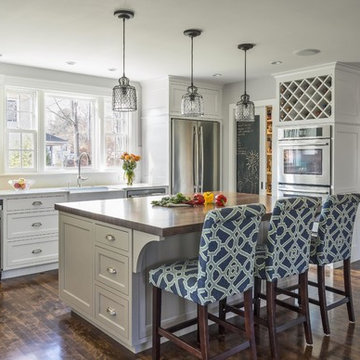
Richard Mandelkorn
An awkward and disjointed addition to the original house was eliminated and opened up with some very strategic structural and space changes; The original kitchen and dining were chopped up by a large chimney and low, disjointed structural beams. The new expansive walnut butcherblock island and shaker-style kitchen is the focal point of the home, with sitelines throughout the house all the way from the entry to the living room addition.
The pantry is tucked behind a concealed pocket door, creating unity in the kitchen space.
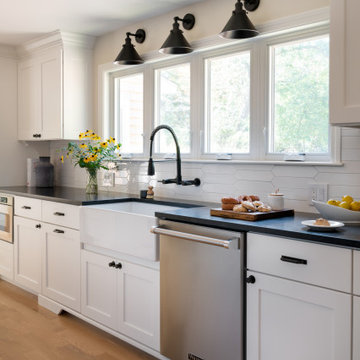
Medium sized farmhouse galley kitchen/diner in Boston with a belfast sink, shaker cabinets, white cabinets, granite worktops, white splashback, porcelain splashback, stainless steel appliances, light hardwood flooring, no island, beige floors and black worktops.
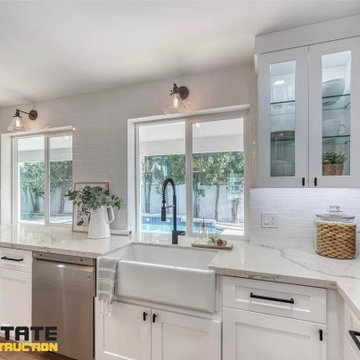
Starting with the heart of home new gourmet quartz countertops followed by sophisticated new white shaker cabinets. With thoughtfully chosen light fixtures to tie the modern look together.
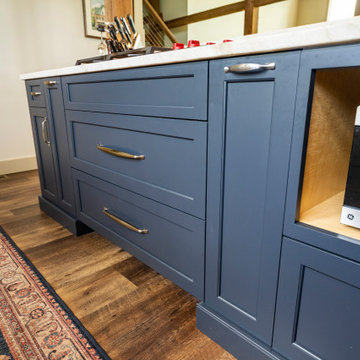
Inspiration for a medium sized country galley open plan kitchen in Philadelphia with a belfast sink, shaker cabinets, blue cabinets, engineered stone countertops, white splashback, porcelain splashback, stainless steel appliances, medium hardwood flooring, an island, brown floors, white worktops and exposed beams.
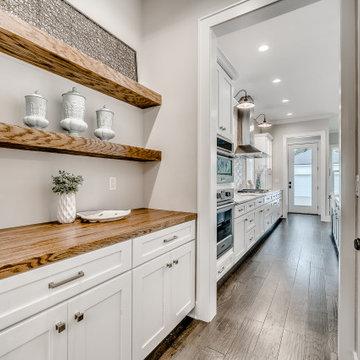
A sister home to DreamDesign 44, DreamDesign 45 is a new farmhouse that fits right in with the historic character of Ortega. A detached two-car garage sits in the rear of the property. Inside, four bedrooms and three baths combine with an open-concept great room and kitchen over 3000 SF. The plan also features a separate dining room and a study that can be used as a fifth bedroom.
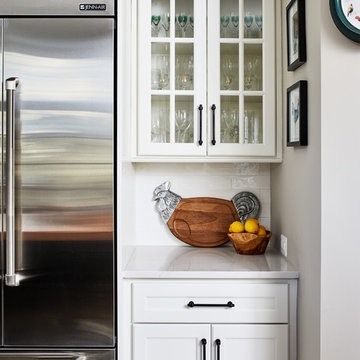
Stacy Zarin Goldberg
This is an example of a medium sized farmhouse l-shaped kitchen/diner in Chicago with a belfast sink, shaker cabinets, white cabinets, engineered stone countertops, white splashback, porcelain splashback, stainless steel appliances, porcelain flooring, an island, white floors and white worktops.
This is an example of a medium sized farmhouse l-shaped kitchen/diner in Chicago with a belfast sink, shaker cabinets, white cabinets, engineered stone countertops, white splashback, porcelain splashback, stainless steel appliances, porcelain flooring, an island, white floors and white worktops.
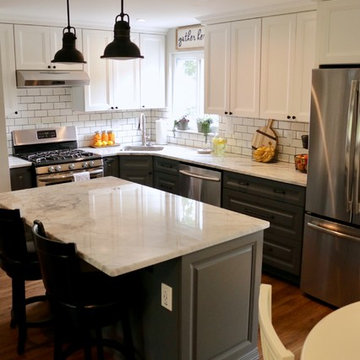
Small rural l-shaped open plan kitchen in Other with a submerged sink, raised-panel cabinets, grey cabinets, granite worktops, white splashback, porcelain splashback, stainless steel appliances, laminate floors, an island, brown floors and white worktops.

Here the use of Gordan door style with kitchen in pearl paint and the Food pantry closet in Seaside paint finish with chaulk board finish at top of doors below open storage area. Loaded with easy to use customer convenient items like trash can rollout, dovetail rollout drawers, pot and pan drawers, tiered cutlery divider, and more. Then finished off with fake wrapped beams for some natural wood tones to work with floors and X-shaped island supports to work with slated paneled look on back of island and a large stainless single bowl farm sink. They used Quartz with beige, brown and greys to keep it light and pull design togeather. There were also wall treatments, new jams at doors and crown at ceiling added.
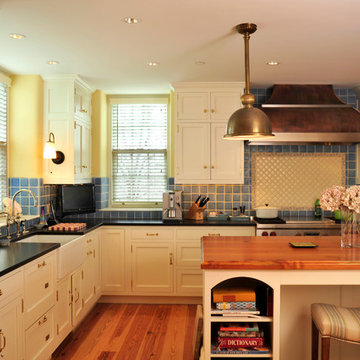
David Steinbrunner, photographer.
Inspiration for a farmhouse l-shaped open plan kitchen in Cincinnati with a belfast sink, white cabinets, blue splashback, an island, shaker cabinets, composite countertops, porcelain splashback, stainless steel appliances and dark hardwood flooring.
Inspiration for a farmhouse l-shaped open plan kitchen in Cincinnati with a belfast sink, white cabinets, blue splashback, an island, shaker cabinets, composite countertops, porcelain splashback, stainless steel appliances and dark hardwood flooring.
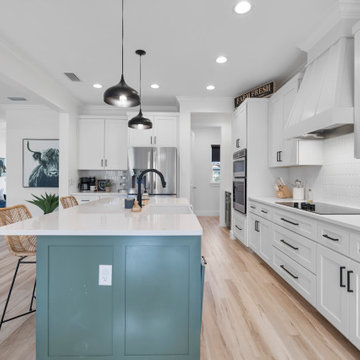
This beautiful custom home is in the gated community of Cedar Creek at Deerpoint Lake.
Design ideas for a medium sized country l-shaped open plan kitchen in Other with a belfast sink, shaker cabinets, white cabinets, engineered stone countertops, white splashback, porcelain splashback, stainless steel appliances, vinyl flooring, an island, beige floors and white worktops.
Design ideas for a medium sized country l-shaped open plan kitchen in Other with a belfast sink, shaker cabinets, white cabinets, engineered stone countertops, white splashback, porcelain splashback, stainless steel appliances, vinyl flooring, an island, beige floors and white worktops.
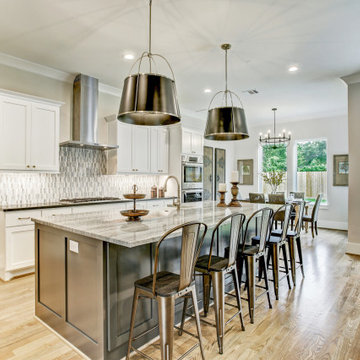
Large country l-shaped open plan kitchen in Houston with a belfast sink, shaker cabinets, white cabinets, quartz worktops, grey splashback, porcelain splashback, stainless steel appliances, medium hardwood flooring, an island, brown floors and grey worktops.
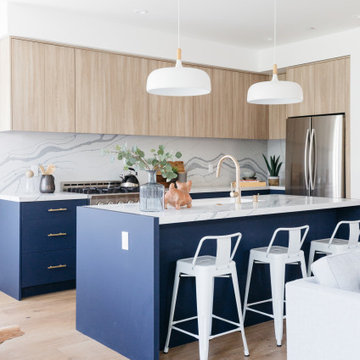
Design ideas for a large country l-shaped open plan kitchen in Los Angeles with a belfast sink, flat-panel cabinets, blue cabinets, white splashback, porcelain splashback, stainless steel appliances, light hardwood flooring, an island, beige floors and white worktops.
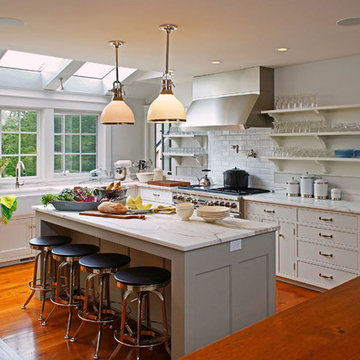
Spacious Main House Kitchen with Marble counter tops, a kitchen island, numerous bar / counter stool seating areas, and a built in desk area.
Medium sized farmhouse u-shaped kitchen/diner in Boston with a belfast sink, recessed-panel cabinets, white cabinets, marble worktops, porcelain splashback, stainless steel appliances, medium hardwood flooring and multiple islands.
Medium sized farmhouse u-shaped kitchen/diner in Boston with a belfast sink, recessed-panel cabinets, white cabinets, marble worktops, porcelain splashback, stainless steel appliances, medium hardwood flooring and multiple islands.
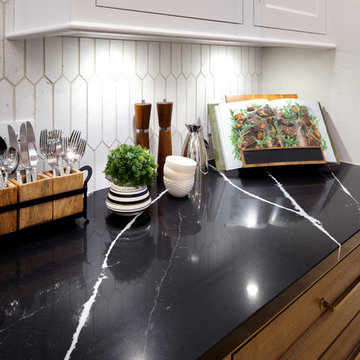
To replace an Old World style kitchen, we created a new space with farmhouse elements coupled with our interpretation of modern European detailing. With our focus on improving function first, we removed the old peninsula that closed off the kitchen, creating a location for conversation and eating on the new cantilevered countertop which provides interesting, yet purposeful design. A custom designed European cube shelf system was created, incorporating integrated lighting inside Rift Sawn oak shelves to match our base cabinetry. After building the shelf system, we placed it in front of the handmade art tile backsplash, bringing a very modern element to contrast with our custom inset cabinetry. Our design team selected the Rift sawn oak for the base cabinets to bring warmth into the space and to contrast with the white upper cabinetry. We then layered matt black on select drawer fronts and specific cabinet interiors for a truly custom modern edge. Custom pull outs and interior organizers fulfill our desire for a kitchen that functions first and foremost, while our custom cabinetry and complete design satisfies our homeowners’ desire for wow. Farmhouse style will never be the same.
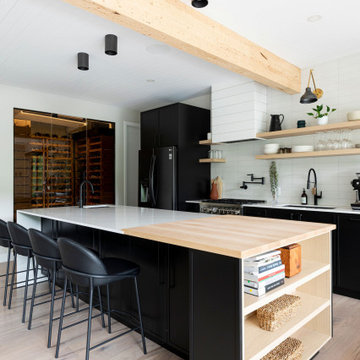
This is an example of a medium sized rural galley open plan kitchen in Montreal with a submerged sink, shaker cabinets, black cabinets, engineered stone countertops, white splashback, porcelain splashback, black appliances, light hardwood flooring, an island, white worktops and a timber clad ceiling.
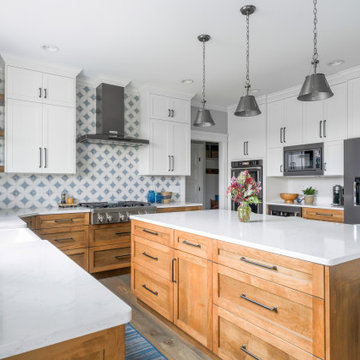
The Pendants over the Island give a hint of an industrial look.
Photo of a medium sized country kitchen/diner in Other with a belfast sink, shaker cabinets, white cabinets, engineered stone countertops, blue splashback, porcelain splashback, stainless steel appliances, medium hardwood flooring, an island, brown floors and white worktops.
Photo of a medium sized country kitchen/diner in Other with a belfast sink, shaker cabinets, white cabinets, engineered stone countertops, blue splashback, porcelain splashback, stainless steel appliances, medium hardwood flooring, an island, brown floors and white worktops.
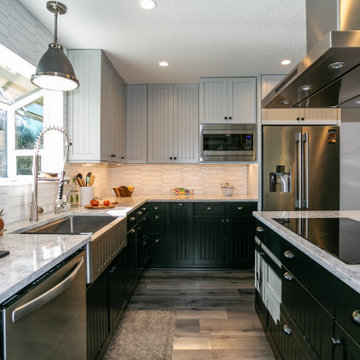
New remodeled kitchen.
This is an example of a medium sized farmhouse kitchen in Portland with a belfast sink, beaded cabinets, black cabinets, quartz worktops, white splashback, porcelain splashback, stainless steel appliances, laminate floors, an island, grey floors and multicoloured worktops.
This is an example of a medium sized farmhouse kitchen in Portland with a belfast sink, beaded cabinets, black cabinets, quartz worktops, white splashback, porcelain splashback, stainless steel appliances, laminate floors, an island, grey floors and multicoloured worktops.
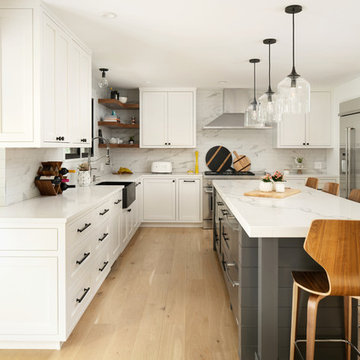
Design ideas for a rural l-shaped open plan kitchen in Denver with a belfast sink, shaker cabinets, white cabinets, engineered stone countertops, porcelain splashback, stainless steel appliances, light hardwood flooring and an island.
Country Kitchen with Porcelain Splashback Ideas and Designs
8