Country Kitchen with Raised-panel Cabinets Ideas and Designs
Refine by:
Budget
Sort by:Popular Today
1 - 20 of 8,138 photos
Item 1 of 3
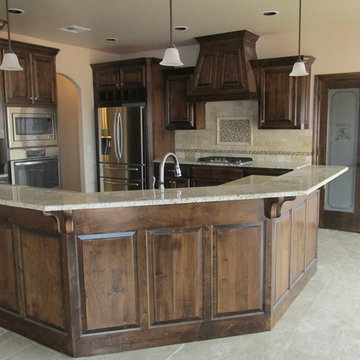
Design ideas for a medium sized farmhouse u-shaped kitchen/diner in Oklahoma City with raised-panel cabinets, medium wood cabinets, granite worktops, beige splashback, ceramic splashback, stainless steel appliances, ceramic flooring and a breakfast bar.

Koch Cabinetry painted in the Taupe paint with Ebony Accent Glaze applied to the Westbrook door. Kitchen island accented in Birch Java finish. Bedrock Q Quartz counter surfaces, KitchenAid Stainless Appliances, and Engineered Hickory flooring by Canoe bay in the Casa Marina color. Kitchen design and materials by Village Home Stores.
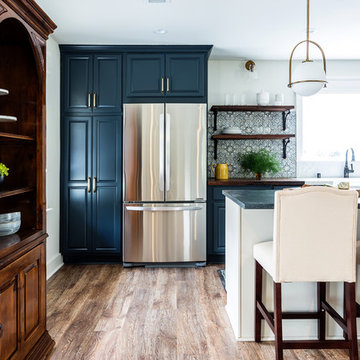
We completely renovated this space for an episode of HGTV House Hunters Renovation. The kitchen was originally a galley kitchen. We removed a wall between the DR and the kitchen to open up the space. We used a combination of countertops in this kitchen. To give a buffer to the wood counters, we used slabs of marble each side of the sink. This adds interest visually and helps to keep the water away from the wood counters. We used blue and cream for the cabinetry which is a lovely, soft mix and wood shelving to match the wood counter tops. To complete the eclectic finishes we mixed gold light fixtures and cabinet hardware with black plumbing fixtures and shelf brackets.
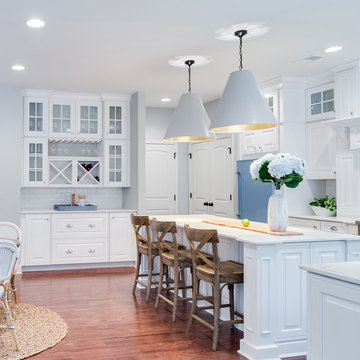
Design ideas for a rural u-shaped kitchen/diner in New York with raised-panel cabinets, white cabinets, white splashback, metro tiled splashback, coloured appliances, dark hardwood flooring, an island, brown floors and white worktops.

pureleephotography
Small country u-shaped kitchen/diner in Denver with a belfast sink, raised-panel cabinets, white cabinets, granite worktops, beige splashback, glass tiled splashback, stainless steel appliances, medium hardwood flooring, an island, brown floors and beige worktops.
Small country u-shaped kitchen/diner in Denver with a belfast sink, raised-panel cabinets, white cabinets, granite worktops, beige splashback, glass tiled splashback, stainless steel appliances, medium hardwood flooring, an island, brown floors and beige worktops.
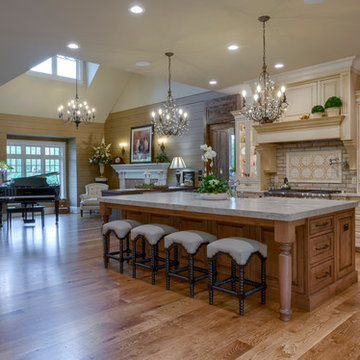
This Beautiful Country Farmhouse rests upon 5 acres among the most incredible large Oak Trees and Rolling Meadows in all of Asheville, North Carolina. Heart-beats relax to resting rates and warm, cozy feelings surplus when your eyes lay on this astounding masterpiece. The long paver driveway invites with meticulously landscaped grass, flowers and shrubs. Romantic Window Boxes accentuate high quality finishes of handsomely stained woodwork and trim with beautifully painted Hardy Wood Siding. Your gaze enhances as you saunter over an elegant walkway and approach the stately front-entry double doors. Warm welcomes and good times are happening inside this home with an enormous Open Concept Floor Plan. High Ceilings with a Large, Classic Brick Fireplace and stained Timber Beams and Columns adjoin the Stunning Kitchen with Gorgeous Cabinets, Leathered Finished Island and Luxurious Light Fixtures. There is an exquisite Butlers Pantry just off the kitchen with multiple shelving for crystal and dishware and the large windows provide natural light and views to enjoy. Another fireplace and sitting area are adjacent to the kitchen. The large Master Bath boasts His & Hers Marble Vanity's and connects to the spacious Master Closet with built-in seating and an island to accommodate attire. Upstairs are three guest bedrooms with views overlooking the country side. Quiet bliss awaits in this loving nest amiss the sweet hills of North Carolina.

Inspiration for a medium sized country l-shaped kitchen/diner in New York with raised-panel cabinets, white cabinets, engineered stone countertops, multi-coloured splashback, cement tile splashback, stainless steel appliances, an island, grey worktops, a submerged sink, dark hardwood flooring and brown floors.
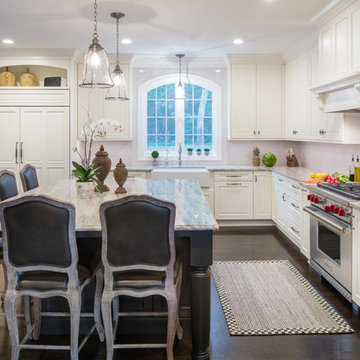
Medium sized farmhouse l-shaped kitchen/diner in Minneapolis with a belfast sink, raised-panel cabinets, white cabinets, grey splashback, stainless steel appliances, dark hardwood flooring, an island, brown floors, granite worktops and ceramic splashback.

Haris Kenjar
Design ideas for a large farmhouse l-shaped enclosed kitchen in Seattle with a belfast sink, raised-panel cabinets, white cabinets, white splashback, metro tiled splashback, stainless steel appliances, medium hardwood flooring, a breakfast bar, brown floors and quartz worktops.
Design ideas for a large farmhouse l-shaped enclosed kitchen in Seattle with a belfast sink, raised-panel cabinets, white cabinets, white splashback, metro tiled splashback, stainless steel appliances, medium hardwood flooring, a breakfast bar, brown floors and quartz worktops.
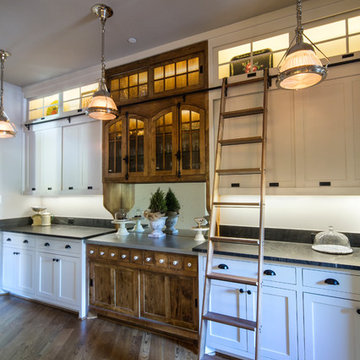
This is an example of a medium sized country single-wall open plan kitchen in Dallas with a submerged sink, raised-panel cabinets, white cabinets, granite worktops, white splashback, ceramic splashback, integrated appliances, medium hardwood flooring and an island.
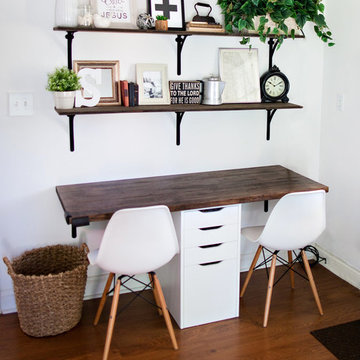
Photo Credit: Red Sweater Photography
Design ideas for a small country galley kitchen/diner in Chicago with a submerged sink, raised-panel cabinets, white cabinets, wood worktops, white splashback, metro tiled splashback, white appliances, medium hardwood flooring and an island.
Design ideas for a small country galley kitchen/diner in Chicago with a submerged sink, raised-panel cabinets, white cabinets, wood worktops, white splashback, metro tiled splashback, white appliances, medium hardwood flooring and an island.
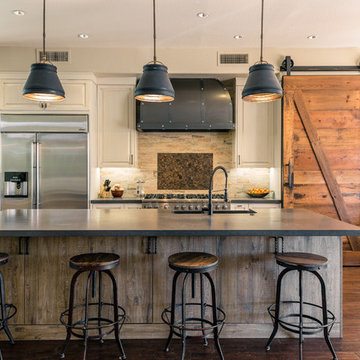
Design ideas for a rural l-shaped kitchen/diner in Phoenix with a submerged sink, raised-panel cabinets, beige cabinets, stainless steel appliances, dark hardwood flooring and an island.
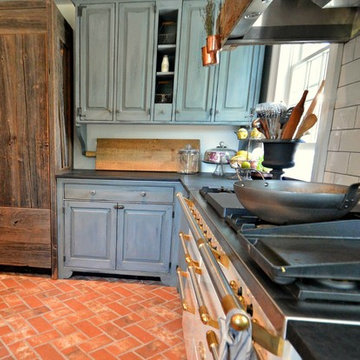
Photo of a large rural l-shaped enclosed kitchen in Philadelphia with blue cabinets, a belfast sink, raised-panel cabinets, marble worktops, grey splashback, metro tiled splashback, white appliances, brick flooring, an island and red floors.

Inspiration for a medium sized rural u-shaped enclosed kitchen in Burlington with a belfast sink, raised-panel cabinets, distressed cabinets, marble worktops, beige splashback, ceramic splashback, integrated appliances, brick flooring and an island.
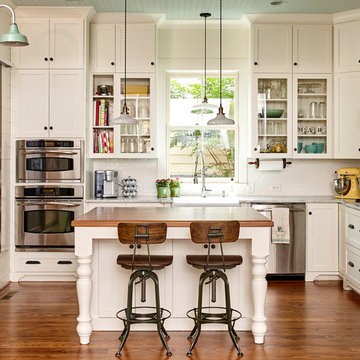
Inspiration for a large rural u-shaped kitchen/diner in Charlotte with a belfast sink, raised-panel cabinets, white cabinets, stainless steel worktops, white splashback, metro tiled splashback, stainless steel appliances, medium hardwood flooring and an island.
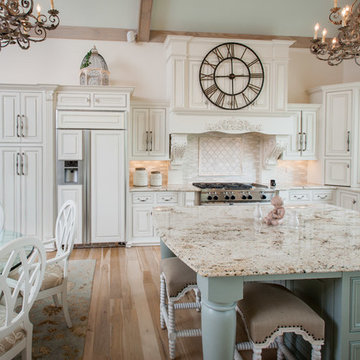
This is an example of a country u-shaped kitchen/diner in Raleigh with a built-in sink, raised-panel cabinets, white cabinets, granite worktops, white splashback, ceramic splashback, stainless steel appliances, light hardwood flooring and an island.

The scullery and pantry part of the kitchen with wicker baskets and solid marble sink and Aga,
Design ideas for a large rural galley open plan kitchen in Gloucestershire with a single-bowl sink, raised-panel cabinets, marble worktops, white splashback, stone slab splashback, stainless steel appliances, limestone flooring, an island and beige cabinets.
Design ideas for a large rural galley open plan kitchen in Gloucestershire with a single-bowl sink, raised-panel cabinets, marble worktops, white splashback, stone slab splashback, stainless steel appliances, limestone flooring, an island and beige cabinets.
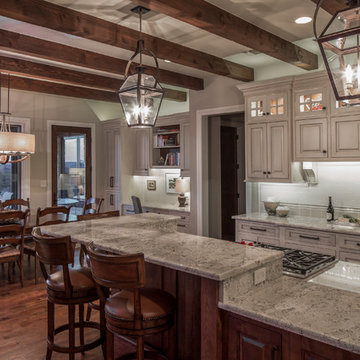
This is the main kitchen of the home. Be sure to see the secondary prep kitchen too! Rich mesquite flooring and wood beams add a richness to the space. Glazed white cabinets and white subway tile add a classic touch. Lanterns are from Lantern and Scroll. The breakfast room features a planning desk.
Tre Dunham with Fine Focus Photography
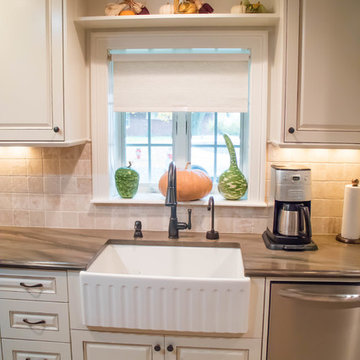
Photo of a small rural l-shaped enclosed kitchen in New York with a belfast sink, raised-panel cabinets, beige cabinets, quartz worktops, beige splashback, stone tiled splashback, stainless steel appliances, ceramic flooring and no island.
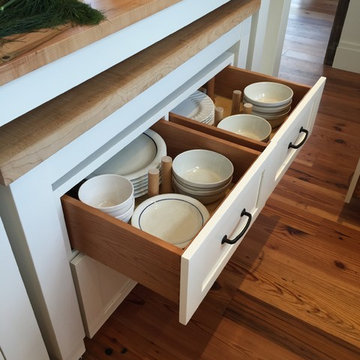
Design ideas for a large country l-shaped kitchen/diner in Burlington with a double-bowl sink, raised-panel cabinets, white cabinets, composite countertops, green splashback, stone slab splashback, white appliances, medium hardwood flooring and an island.
Country Kitchen with Raised-panel Cabinets Ideas and Designs
1