Country Kitchen with Soapstone Worktops Ideas and Designs
Refine by:
Budget
Sort by:Popular Today
21 - 40 of 2,531 photos
Item 1 of 3

Re-Use Farm house Sink and Soap Stone Counter Tops along with a Antiques Kitchen Island and Hoosier
Copyrighted Photography by Jim Blue, with BlueLaVaMedia
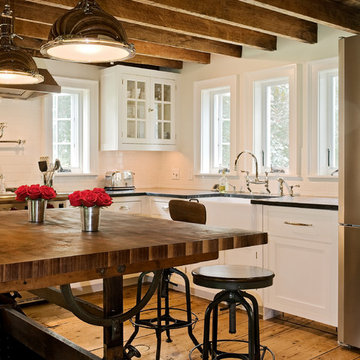
Renovated kitchen in old home with low ceilings.
Island seating with bar stools.
Photography: Rob Karosis
Photo of a rural kitchen/diner in New York with a belfast sink, recessed-panel cabinets, white cabinets, white splashback, metro tiled splashback, soapstone worktops and stainless steel appliances.
Photo of a rural kitchen/diner in New York with a belfast sink, recessed-panel cabinets, white cabinets, white splashback, metro tiled splashback, soapstone worktops and stainless steel appliances.

Kitchen design by The Kitchen Studio of Glen Ellyn (Glen Ellyn, IL)
Rural kitchen in Chicago with a belfast sink, white cabinets, soapstone worktops, white splashback, metro tiled splashback, stainless steel appliances, blue worktops and shaker cabinets.
Rural kitchen in Chicago with a belfast sink, white cabinets, soapstone worktops, white splashback, metro tiled splashback, stainless steel appliances, blue worktops and shaker cabinets.

First floor of In-Law apartment with Private Living Room, Kitchen and Bedroom Suite.
Photo of a small rural u-shaped open plan kitchen in Chicago with a submerged sink, beaded cabinets, white cabinets, soapstone worktops, grey splashback, stone slab splashback, stainless steel appliances, medium hardwood flooring, a breakfast bar, brown floors and grey worktops.
Photo of a small rural u-shaped open plan kitchen in Chicago with a submerged sink, beaded cabinets, white cabinets, soapstone worktops, grey splashback, stone slab splashback, stainless steel appliances, medium hardwood flooring, a breakfast bar, brown floors and grey worktops.
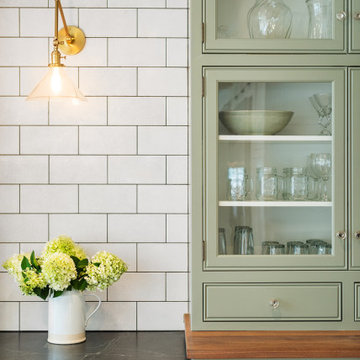
Tile:
ARTO BRICK Custom Mix
RANGE TILE:
MICHAEL ARAM MOLTEN BRONZE Gloss 6" X 12" X 5/8" Ceramic Field Tile
WHITE FIELD TILE:
A TRAIN WHITE Gloss 5" X 10" X 3/8" Ceramic Field Tile
Custom Island with Walnut wood top
Perimeter Countertops: Black Soapstone
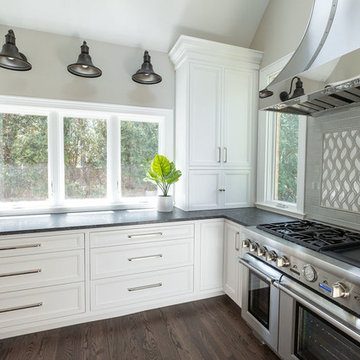
This is an example of a large country l-shaped open plan kitchen in Chicago with a submerged sink, recessed-panel cabinets, white cabinets, soapstone worktops, grey splashback, ceramic splashback, stainless steel appliances, dark hardwood flooring, an island, brown floors and black worktops.

Photo of a medium sized country u-shaped kitchen/diner in Philadelphia with a belfast sink, recessed-panel cabinets, white cabinets, soapstone worktops, white splashback, metro tiled splashback, stainless steel appliances, brick flooring, an island, red floors and black worktops.
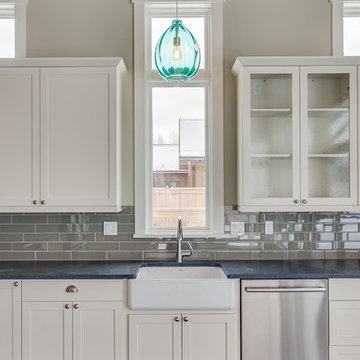
White shaker style cabinets with soapstone counterops, white farmhouse sink, and subway tiles
Photo of a small country l-shaped kitchen in Seattle with a belfast sink, shaker cabinets, white cabinets, soapstone worktops, grey splashback, glass tiled splashback and stainless steel appliances.
Photo of a small country l-shaped kitchen in Seattle with a belfast sink, shaker cabinets, white cabinets, soapstone worktops, grey splashback, glass tiled splashback and stainless steel appliances.
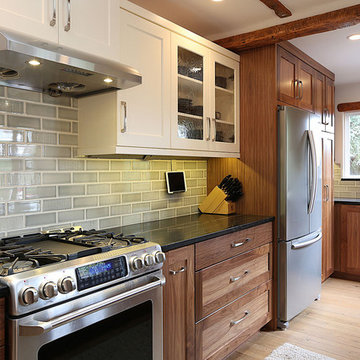
This kitchen remodel was completed in 2015 with an eye toward modernizing a rustic home and adding farmhouse elements. Subway tile, a mix of walnut and painted cabinets, soapstone countertops and custom trim mix to create a warm, modern kitchen.
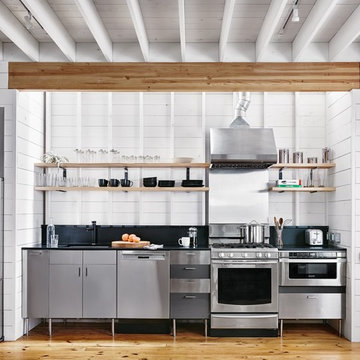
Casey Dunn
This is an example of a small rural single-wall kitchen in Austin with a submerged sink, flat-panel cabinets, stainless steel cabinets, soapstone worktops, black splashback and stainless steel appliances.
This is an example of a small rural single-wall kitchen in Austin with a submerged sink, flat-panel cabinets, stainless steel cabinets, soapstone worktops, black splashback and stainless steel appliances.
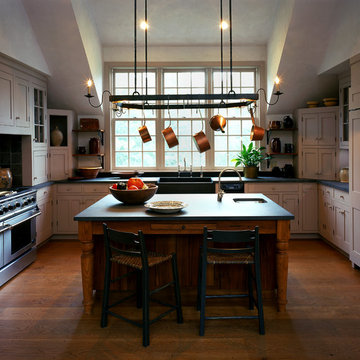
The large Country Kitchen features a chestnut island, soapstone counters and custom iron pot rack / chandelier.
Robert Benson
Inspiration for a large rural u-shaped kitchen/diner in New York with a belfast sink, shaker cabinets, grey cabinets, soapstone worktops, grey splashback, stone tiled splashback, stainless steel appliances, medium hardwood flooring and an island.
Inspiration for a large rural u-shaped kitchen/diner in New York with a belfast sink, shaker cabinets, grey cabinets, soapstone worktops, grey splashback, stone tiled splashback, stainless steel appliances, medium hardwood flooring and an island.
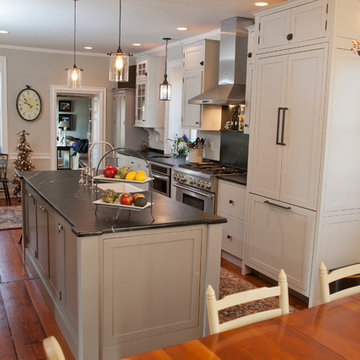
This beautiful farmhouse kitchen in soft grey tones bridge the gap between old and new. Thermador appliances work hard for the avid cooks who live here. Design by Jarrett Design, LLC. Cabinetry by Plain & Fancy Cabinetry. Counters by Bucks County Soapstone. Matt Villano Photography
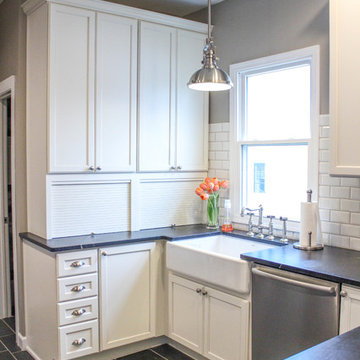
Design ideas for a small farmhouse u-shaped kitchen/diner in Cincinnati with a belfast sink, recessed-panel cabinets, white cabinets, soapstone worktops, white splashback, metro tiled splashback and stainless steel appliances.

A blend of traditional elements with modern. Materials are selected for their ability to grow more beautiful with age.
Design ideas for a farmhouse kitchen in Austin with stainless steel appliances, a belfast sink and soapstone worktops.
Design ideas for a farmhouse kitchen in Austin with stainless steel appliances, a belfast sink and soapstone worktops.
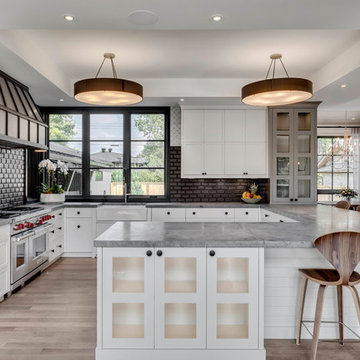
Zoonmedia
Photo of a large rural u-shaped open plan kitchen in Calgary with a belfast sink, soapstone worktops, black splashback, ceramic splashback, stainless steel appliances, light hardwood flooring, a breakfast bar, beige floors, grey worktops, shaker cabinets and white cabinets.
Photo of a large rural u-shaped open plan kitchen in Calgary with a belfast sink, soapstone worktops, black splashback, ceramic splashback, stainless steel appliances, light hardwood flooring, a breakfast bar, beige floors, grey worktops, shaker cabinets and white cabinets.
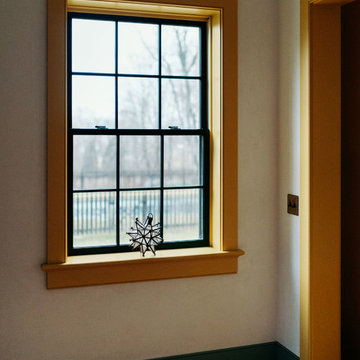
Design ideas for a medium sized rural kitchen in New York with a belfast sink, shaker cabinets, yellow cabinets, soapstone worktops, black splashback, stone slab splashback, stainless steel appliances, light hardwood flooring, an island and black worktops.

Design ideas for a large rural u-shaped kitchen in Baltimore with a belfast sink, shaker cabinets, beige cabinets, white splashback, an island, brown floors, soapstone worktops, glass tiled splashback, integrated appliances and light hardwood flooring.
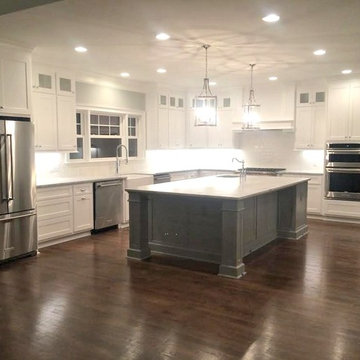
Design ideas for a large rural l-shaped open plan kitchen in Raleigh with a belfast sink, shaker cabinets, white cabinets, soapstone worktops, white splashback, metro tiled splashback, stainless steel appliances, dark hardwood flooring, an island, brown floors and grey worktops.

The butler’s pantry, which connects the screen porch with the mudroom and kitchen, makes it easy to entertain on the porch. There is a second dishwasher and farm sink and plenty of storage in glass door cabinets.
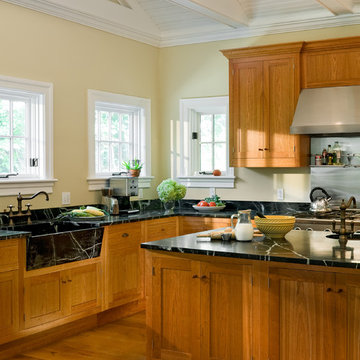
Kitchen/Family Room. Photographer: Rob Karosis
Inspiration for a country kitchen/diner in New York with an integrated sink, shaker cabinets, medium wood cabinets and soapstone worktops.
Inspiration for a country kitchen/diner in New York with an integrated sink, shaker cabinets, medium wood cabinets and soapstone worktops.
Country Kitchen with Soapstone Worktops Ideas and Designs
2