Country Kitchen with Soapstone Worktops Ideas and Designs
Refine by:
Budget
Sort by:Popular Today
61 - 80 of 2,531 photos
Item 1 of 3

This is an example of a large rural kitchen pantry in Boston with a belfast sink, flat-panel cabinets, white cabinets, soapstone worktops, ceramic splashback, coloured appliances, light hardwood flooring, multiple islands, black worktops and exposed beams.
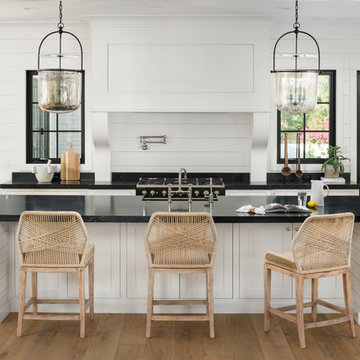
le courneu, kitchen, pot filler, black and white, soapstone, soapstone counter top
Inspiration for a large farmhouse single-wall kitchen in Phoenix with shaker cabinets, white cabinets, soapstone worktops, light hardwood flooring, an island and black worktops.
Inspiration for a large farmhouse single-wall kitchen in Phoenix with shaker cabinets, white cabinets, soapstone worktops, light hardwood flooring, an island and black worktops.
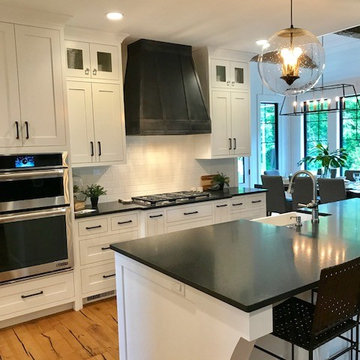
Farmhouse style kitchen with Black Patina Custom Finished Steel look range hood by Diane Hasso.
Photo by Next Door Photos
Builder: Design Build Concepts, Inc.

The 1790 Garvin-Weeks Farmstead is a beautiful farmhouse with Georgian and Victorian period rooms as well as a craftsman style addition from the early 1900s. The original house was from the late 18th century, and the barn structure shortly after that. The client desired architectural styles for her new master suite, revamped kitchen, and family room, that paid close attention to the individual eras of the home. The master suite uses antique furniture from the Georgian era, and the floral wallpaper uses stencils from an original vintage piece. The kitchen and family room are classic farmhouse style, and even use timbers and rafters from the original barn structure. The expansive kitchen island uses reclaimed wood, as does the dining table. The custom cabinetry, milk paint, hand-painted tiles, soapstone sink, and marble baking top are other important elements to the space. The historic home now shines.
Eric Roth
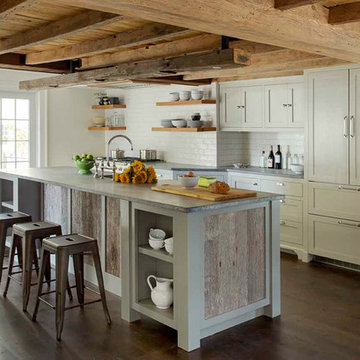
This 300 year old home in Newburyport, MA is given fresh life with an open and eclectic kitchen that holds true to the house's antique heritage.
Photos by Eric Roth
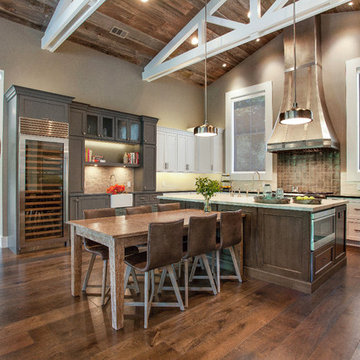
Farmhouse style with an industrial, contemporary feel.
This is an example of a medium sized country u-shaped open plan kitchen in San Francisco with a belfast sink, recessed-panel cabinets, grey cabinets, soapstone worktops, grey splashback, metro tiled splashback, stainless steel appliances, medium hardwood flooring and an island.
This is an example of a medium sized country u-shaped open plan kitchen in San Francisco with a belfast sink, recessed-panel cabinets, grey cabinets, soapstone worktops, grey splashback, metro tiled splashback, stainless steel appliances, medium hardwood flooring and an island.
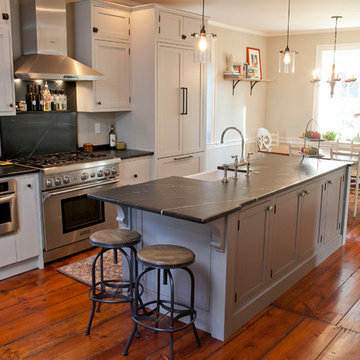
This beautiful farmhouse kitchen in soft grey tones bridge the gap between old and new. Thermador appliances work hard for the avid cooks who live here. Design by Jarrett Design, LLC. Cabinetry by Plain & Fancy Cabinetry. Counters by Bucks County Soapstone. Matt Villano Photography
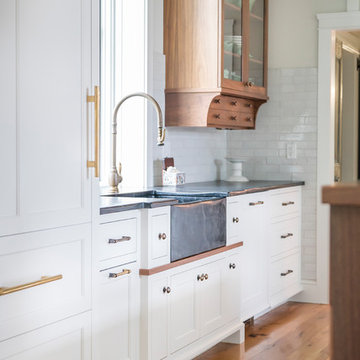
Photography: Joe Kyle
Photo of a medium sized rural l-shaped kitchen in Philadelphia with a belfast sink, shaker cabinets, white cabinets, soapstone worktops, white splashback, integrated appliances, medium hardwood flooring, an island, brown floors and black worktops.
Photo of a medium sized rural l-shaped kitchen in Philadelphia with a belfast sink, shaker cabinets, white cabinets, soapstone worktops, white splashback, integrated appliances, medium hardwood flooring, an island, brown floors and black worktops.
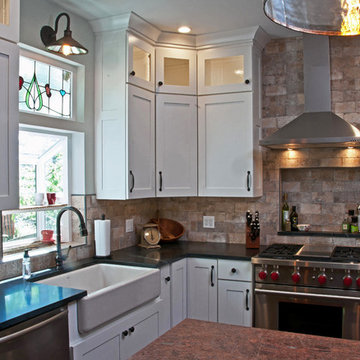
The large wood beam, brick tile backsplash, and exposed brick post add to the rustic feel of this kitchen.
La Grange, Illinois
Design ideas for a medium sized rural l-shaped kitchen/diner in Chicago with a belfast sink, shaker cabinets, stainless steel appliances, an island, white cabinets, soapstone worktops, stone tiled splashback, medium hardwood flooring and brown splashback.
Design ideas for a medium sized rural l-shaped kitchen/diner in Chicago with a belfast sink, shaker cabinets, stainless steel appliances, an island, white cabinets, soapstone worktops, stone tiled splashback, medium hardwood flooring and brown splashback.
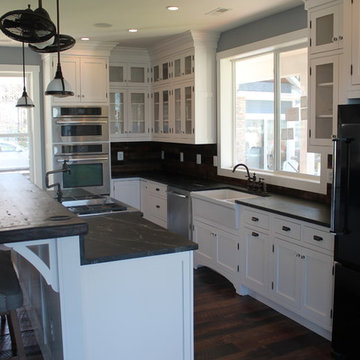
Photo of a medium sized rural l-shaped enclosed kitchen in DC Metro with a belfast sink, shaker cabinets, white cabinets, soapstone worktops, black splashback, stone slab splashback, stainless steel appliances, dark hardwood flooring, an island and brown floors.
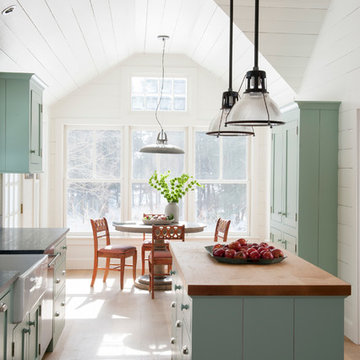
Premium Wide Plank Maple wood island counter top with sealed and oiled finish. Designed by Rafe Churchill, LLC
Design ideas for a medium sized farmhouse galley kitchen/diner in New York with a belfast sink, beaded cabinets, blue cabinets, soapstone worktops and an island.
Design ideas for a medium sized farmhouse galley kitchen/diner in New York with a belfast sink, beaded cabinets, blue cabinets, soapstone worktops and an island.
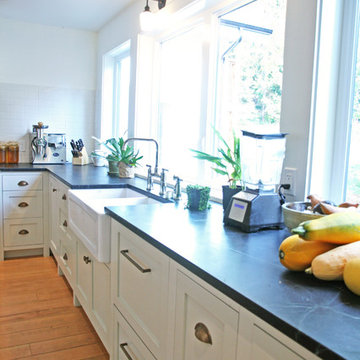
Elizabeth Fitzzaland
Inspiration for a medium sized farmhouse l-shaped open plan kitchen in Other with a belfast sink, shaker cabinets, beige cabinets, soapstone worktops, white splashback, ceramic splashback, stainless steel appliances, light hardwood flooring, an island, beige floors and grey worktops.
Inspiration for a medium sized farmhouse l-shaped open plan kitchen in Other with a belfast sink, shaker cabinets, beige cabinets, soapstone worktops, white splashback, ceramic splashback, stainless steel appliances, light hardwood flooring, an island, beige floors and grey worktops.
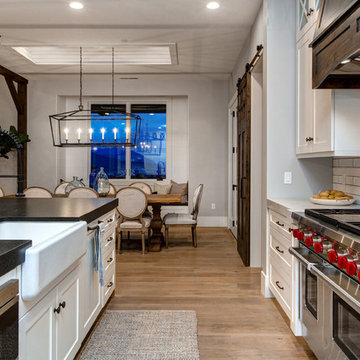
Inspiration for a large rural single-wall open plan kitchen in Salt Lake City with a belfast sink, shaker cabinets, white cabinets, soapstone worktops, white splashback, metro tiled splashback, stainless steel appliances, medium hardwood flooring and an island.
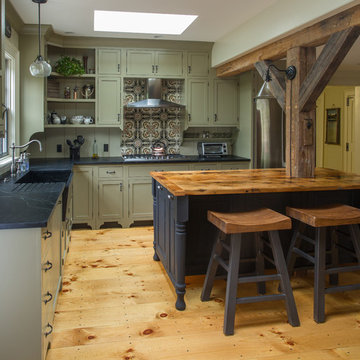
The rustic 1790 Garvin-Weeks Farmstead is a beautiful farmhouse with Georgian and Victorian period rooms as well as a craftsman style addition from the early 1900s. The original house was from the late 18th century, and the barn structure shortly after that. The client desired architectural styles for her new master suite, revamped kitchen, and family room, that paid close attention to the individual eras of the home. The master suite uses antique furniture from the Georgian era, and the floral wallpaper uses stencils from an original vintage piece. The kitchen and family room are classic farmhouse style, and even use timbers and rafters from the original barn structure. The expansive kitchen island uses reclaimed wood, as does the dining table. The custom cabinetry, milk paint, hand-painted tiles, soapstone sink, and marble baking top are other important elements to the space. The historic home now shines.
Eric Roth

Inspiration for a farmhouse u-shaped kitchen/diner in Grand Rapids with a belfast sink, flat-panel cabinets, distressed cabinets, soapstone worktops, multi-coloured splashback, terracotta splashback, integrated appliances, slate flooring and a breakfast bar.
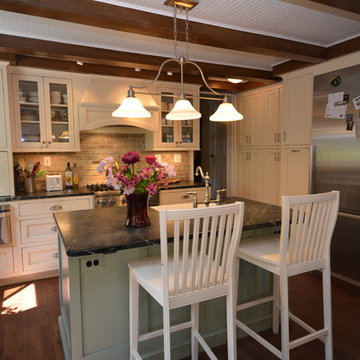
Farmhouse Kitchen remodel in original Quaker Boys School building, now a family home. A true turnkey project, we incorporated the homeowner's need for modern conveniences while staying true to the style of the building. An antique oak barn beam mantle, exposed original log walls, antique brick reclaimed from an old charcoal factory out west, and barn siding oak flooring made this a labor of love!

Medium sized farmhouse kitchen in Houston with a belfast sink, recessed-panel cabinets, blue cabinets, soapstone worktops, black splashback, stone slab splashback, slate flooring, grey floors and black worktops.

This is an example of a medium sized farmhouse u-shaped kitchen/diner in New York with a belfast sink, shaker cabinets, medium wood cabinets, soapstone worktops, white splashback, ceramic splashback, stainless steel appliances, medium hardwood flooring, an island, brown floors, grey worktops and exposed beams.
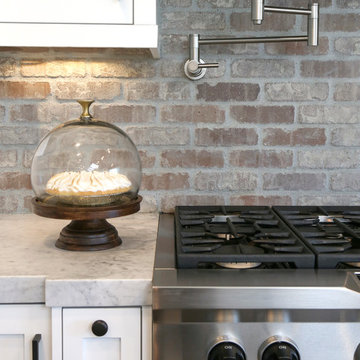
Julie Cimpko
Inspiration for a rural l-shaped kitchen/diner in Orange County with a belfast sink, shaker cabinets, white cabinets, soapstone worktops, red splashback, brick splashback, stainless steel appliances, dark hardwood flooring and an island.
Inspiration for a rural l-shaped kitchen/diner in Orange County with a belfast sink, shaker cabinets, white cabinets, soapstone worktops, red splashback, brick splashback, stainless steel appliances, dark hardwood flooring and an island.
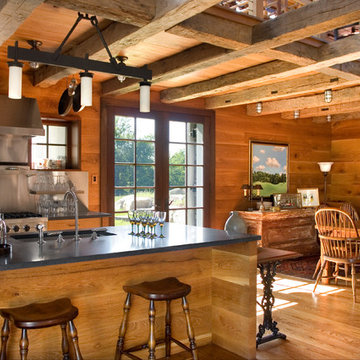
Linda Hall
Design ideas for a medium sized farmhouse kitchen/diner in New York with open cabinets, medium wood cabinets, an island, a submerged sink, metallic splashback, stainless steel appliances, medium hardwood flooring and soapstone worktops.
Design ideas for a medium sized farmhouse kitchen/diner in New York with open cabinets, medium wood cabinets, an island, a submerged sink, metallic splashback, stainless steel appliances, medium hardwood flooring and soapstone worktops.
Country Kitchen with Soapstone Worktops Ideas and Designs
4