Country Kitchen with Stone Slab Splashback Ideas and Designs
Refine by:
Budget
Sort by:Popular Today
161 - 180 of 2,031 photos
Item 1 of 3

Photos by William Quarles.
Designed by Homeowner and Robert Paige Cabinetry.
Built by Robert Paige Cabinetry.
This is an example of a large farmhouse l-shaped kitchen/diner in Charleston with white cabinets, light hardwood flooring, an island, marble worktops, white appliances, a submerged sink, grey splashback, stone slab splashback and shaker cabinets.
This is an example of a large farmhouse l-shaped kitchen/diner in Charleston with white cabinets, light hardwood flooring, an island, marble worktops, white appliances, a submerged sink, grey splashback, stone slab splashback and shaker cabinets.
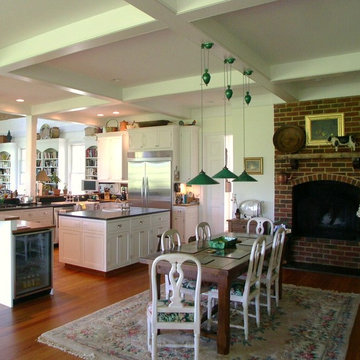
W. Douglas Gilpin, Jr. FAIA
Photo of a medium sized farmhouse u-shaped open plan kitchen in Other with a double-bowl sink, flat-panel cabinets, white cabinets, soapstone worktops, black splashback, stone slab splashback, stainless steel appliances, medium hardwood flooring and an island.
Photo of a medium sized farmhouse u-shaped open plan kitchen in Other with a double-bowl sink, flat-panel cabinets, white cabinets, soapstone worktops, black splashback, stone slab splashback, stainless steel appliances, medium hardwood flooring and an island.

Design ideas for a rural u-shaped kitchen in Minneapolis with a submerged sink, recessed-panel cabinets, white cabinets, white splashback, stone slab splashback, integrated appliances, dark hardwood flooring, an island, brown floors, black worktops, exposed beams and a vaulted ceiling.

Small country l-shaped enclosed kitchen in Philadelphia with a belfast sink, shaker cabinets, green cabinets, soapstone worktops, black splashback, stone slab splashback, stainless steel appliances, laminate floors, an island, brown floors and black worktops.
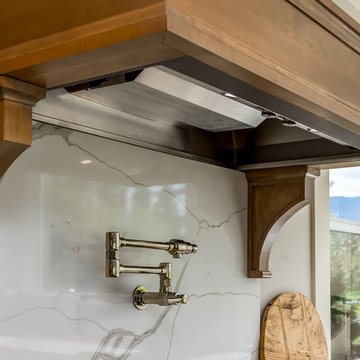
This countryside farmhouse was remodeled and added on to by removing an interior wall separating the kitchen from the dining/living room, putting an addition at the porch to extend the kitchen by 10', installing an IKEA kitchen cabinets and custom built island using IKEA boxes, custom IKEA fronts, panels, trim, copper and wood trim exhaust wood, wolf appliances, apron front sink, and quartz countertop. The bathroom was redesigned with relocation of the walk-in shower, and installing a pottery barn vanity. the main space of the house was completed with luxury vinyl plank flooring throughout. A beautiful transformation with gorgeous views of the Willamette Valley.

Inspiration for a large farmhouse l-shaped open plan kitchen in Los Angeles with a belfast sink, recessed-panel cabinets, white cabinets, engineered stone countertops, beige splashback, stone slab splashback, stainless steel appliances, medium hardwood flooring, an island, brown floors and beige worktops.
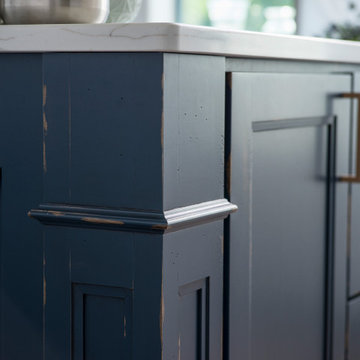
This modern farmhouse kitchen features a beautiful combination of Navy Blue painted and gray stained Hickory cabinets that’s sure to be an eye-catcher. The elegant “Morel” stain blends and harmonizes the natural Hickory wood grain while emphasizing the grain with a subtle gray tone that beautifully coordinated with the cool, deep blue paint.
The “Gale Force” SW 7605 blue paint from Sherwin-Williams is a stunning deep blue paint color that is sophisticated, fun, and creative. It’s a stunning statement-making color that’s sure to be a classic for years to come and represents the latest in color trends. It’s no surprise this beautiful navy blue has been a part of Dura Supreme’s Curated Color Collection for several years, making the top 6 colors for 2017 through 2020.
Beyond the beautiful exterior, there is so much well-thought-out storage and function behind each and every cabinet door. The two beautiful blue countertop towers that frame the modern wood hood and cooktop are two intricately designed larder cabinets built to meet the homeowner’s exact needs.
The larder cabinet on the left is designed as a beverage center with apothecary drawers designed for housing beverage stir sticks, sugar packets, creamers, and other misc. coffee and home bar supplies. A wine glass rack and shelves provides optimal storage for a full collection of glassware while a power supply in the back helps power coffee & espresso (machines, blenders, grinders and other small appliances that could be used for daily beverage creations. The roll-out shelf makes it easier to fill clean and operate each appliance while also making it easy to put away. Pocket doors tuck out of the way and into the cabinet so you can easily leave open for your household or guests to access, but easily shut the cabinet doors and conceal when you’re ready to tidy up.
Beneath the beverage center larder is a drawer designed with 2 layers of multi-tasking storage for utensils and additional beverage supplies storage with space for tea packets, and a full drawer of K-Cup storage. The cabinet below uses powered roll-out shelves to create the perfect breakfast center with power for a toaster and divided storage to organize all the daily fixings and pantry items the household needs for their morning routine.
On the right, the second larder is the ultimate hub and center for the homeowner’s baking tasks. A wide roll-out shelf helps store heavy small appliances like a KitchenAid Mixer while making them easy to use, clean, and put away. Shelves and a set of apothecary drawers help house an assortment of baking tools, ingredients, mixing bowls and cookbooks. Beneath the counter a drawer and a set of roll-out shelves in various heights provides more easy access storage for pantry items, misc. baking accessories, rolling pins, mixing bowls, and more.
The kitchen island provides a large worktop, seating for 3-4 guests, and even more storage! The back of the island includes an appliance lift cabinet used for a sewing machine for the homeowner’s beloved hobby, a deep drawer built for organizing a full collection of dishware, a waste recycling bin, and more!
All and all this kitchen is as functional as it is beautiful!
Request a FREE Dura Supreme Brochure Packet:
http://www.durasupreme.com/request-brochure
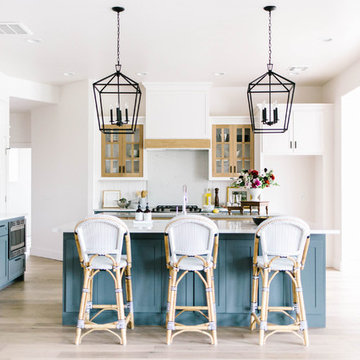
Ginnifer Heinrichs
Photo of a large country l-shaped kitchen/diner in Oklahoma City with a submerged sink, shaker cabinets, blue cabinets, engineered stone countertops, white splashback, stone slab splashback, stainless steel appliances, light hardwood flooring, multiple islands, brown floors and white worktops.
Photo of a large country l-shaped kitchen/diner in Oklahoma City with a submerged sink, shaker cabinets, blue cabinets, engineered stone countertops, white splashback, stone slab splashback, stainless steel appliances, light hardwood flooring, multiple islands, brown floors and white worktops.

This is an example of a large country single-wall enclosed kitchen in Little Rock with a belfast sink, white cabinets, stone slab splashback, medium hardwood flooring, an island, brown floors, white worktops, recessed-panel cabinets, marble worktops, grey splashback and integrated appliances.
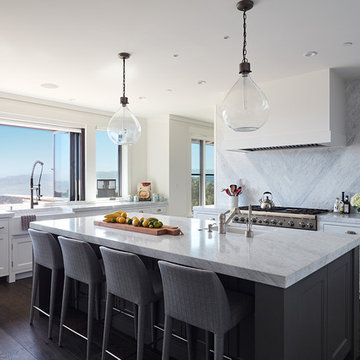
Design ideas for a country kitchen in San Francisco with a submerged sink, shaker cabinets, white cabinets, grey splashback, stone slab splashback, stainless steel appliances, dark hardwood flooring, an island and grey worktops.

Photo of a medium sized rural kitchen in New York with a belfast sink, yellow cabinets, soapstone worktops, black splashback, stone slab splashback, stainless steel appliances, an island, black worktops, beaded cabinets and light hardwood flooring.
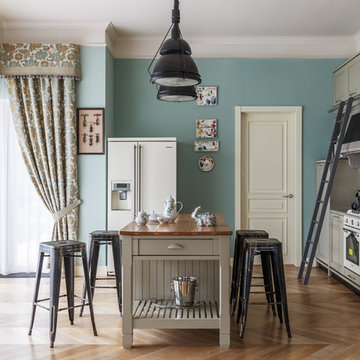
Дизайнер: Людмила Лобанова
Фотограф: Сергей Красюк
Farmhouse single-wall kitchen in Other with grey cabinets, grey splashback, stone slab splashback, white appliances, light hardwood flooring, an island, beige floors, recessed-panel cabinets and wood worktops.
Farmhouse single-wall kitchen in Other with grey cabinets, grey splashback, stone slab splashback, white appliances, light hardwood flooring, an island, beige floors, recessed-panel cabinets and wood worktops.

Inspiration for a country l-shaped kitchen/diner in Santa Barbara with a submerged sink, shaker cabinets, green cabinets, white splashback, stone slab splashback, black appliances, medium hardwood flooring, an island and brown floors.
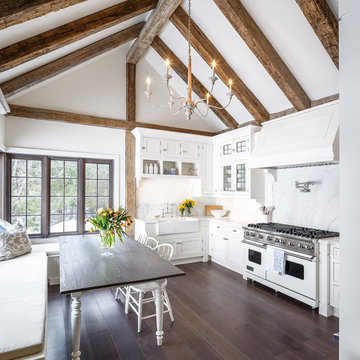
A rustic, yet elegant and timeless kitchen design for a cottage home.
Design: Astro Design Centre
Photography: DoubleSpace
Location: Ottawa, ON Canada
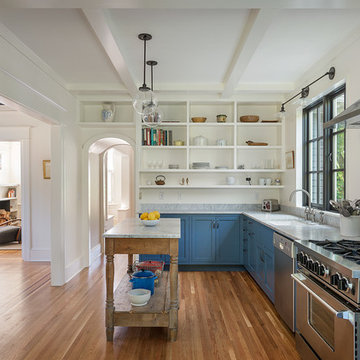
Aaron Leitz Photography
Medium sized rural l-shaped enclosed kitchen in Seattle with recessed-panel cabinets, blue cabinets, white splashback, stone slab splashback, stainless steel appliances, medium hardwood flooring and an island.
Medium sized rural l-shaped enclosed kitchen in Seattle with recessed-panel cabinets, blue cabinets, white splashback, stone slab splashback, stainless steel appliances, medium hardwood flooring and an island.
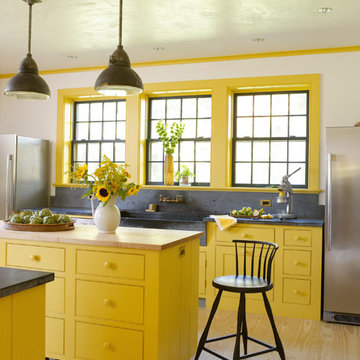
Country kitchen in New York with a belfast sink, beaded cabinets, yellow cabinets, soapstone worktops, grey splashback, stone slab splashback and stainless steel appliances.

Interior Design by Hurley Hafen
Photo of an expansive rural u-shaped kitchen/diner in San Francisco with a submerged sink, shaker cabinets, white cabinets, beige splashback, concrete flooring, multiple islands, white appliances, engineered stone countertops, stone slab splashback and brown floors.
Photo of an expansive rural u-shaped kitchen/diner in San Francisco with a submerged sink, shaker cabinets, white cabinets, beige splashback, concrete flooring, multiple islands, white appliances, engineered stone countertops, stone slab splashback and brown floors.
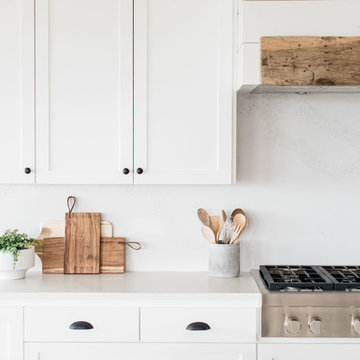
Madeline Harper Photography
Large country l-shaped kitchen/diner in Austin with a belfast sink, shaker cabinets, white cabinets, engineered stone countertops, white splashback, stone slab splashback, stainless steel appliances, light hardwood flooring, an island, brown floors, grey worktops and a feature wall.
Large country l-shaped kitchen/diner in Austin with a belfast sink, shaker cabinets, white cabinets, engineered stone countertops, white splashback, stone slab splashback, stainless steel appliances, light hardwood flooring, an island, brown floors, grey worktops and a feature wall.
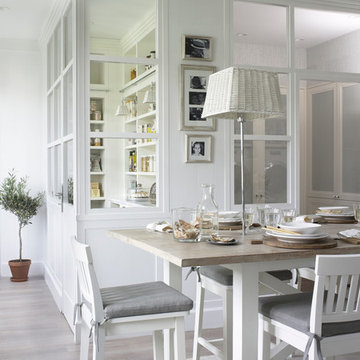
Large farmhouse l-shaped open plan kitchen in Barcelona with a submerged sink, white cabinets, marble worktops, white splashback, stone slab splashback, white appliances, light hardwood flooring, an island and recessed-panel cabinets.
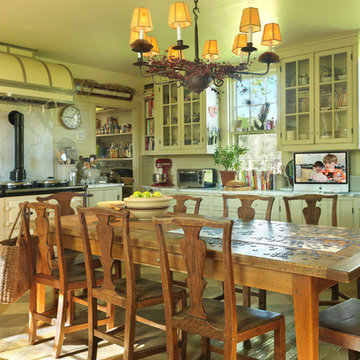
Architect Tim Bryant, Photo Nat Rea
Design ideas for a country kitchen/diner in Providence with glass-front cabinets, white splashback, stone slab splashback and white appliances.
Design ideas for a country kitchen/diner in Providence with glass-front cabinets, white splashback, stone slab splashback and white appliances.
Country Kitchen with Stone Slab Splashback Ideas and Designs
9