Country Kitchen with Yellow Splashback Ideas and Designs
Refine by:
Budget
Sort by:Popular Today
221 - 240 of 347 photos
Item 1 of 3
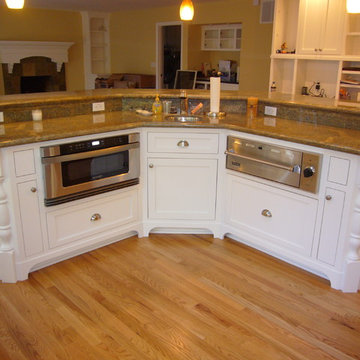
Design ideas for a medium sized rural l-shaped kitchen/diner in San Francisco with a submerged sink, shaker cabinets, white cabinets, granite worktops, yellow splashback, ceramic splashback, stainless steel appliances, light hardwood flooring and an island.
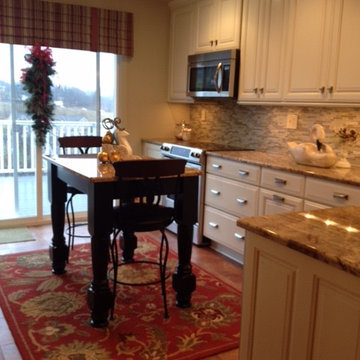
The of the kitchen design was to gain counter space. The entire setting needed reworked. Shifting placement of the range and sink. A table that doubles as an island was created from cabinetry parts.
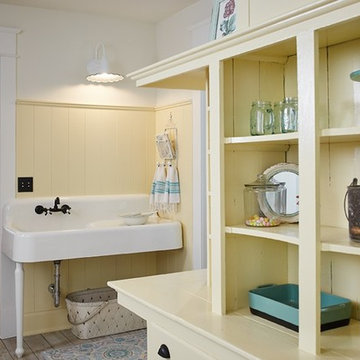
Design ideas for a rural kitchen pantry in Grand Rapids with a belfast sink, yellow cabinets, yellow worktops, yellow splashback, wood splashback and brown floors.
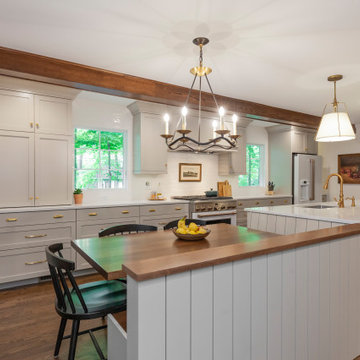
The perfect place to gather whether you are cooking while helping the kids with homework or hosting the next family holiday!
Photo by Jody Kmetz
Photo of a medium sized farmhouse galley kitchen/diner in Chicago with a submerged sink, shaker cabinets, grey cabinets, engineered stone countertops, yellow splashback, ceramic splashback, medium hardwood flooring, brown floors, white worktops, exposed beams, multiple islands and white appliances.
Photo of a medium sized farmhouse galley kitchen/diner in Chicago with a submerged sink, shaker cabinets, grey cabinets, engineered stone countertops, yellow splashback, ceramic splashback, medium hardwood flooring, brown floors, white worktops, exposed beams, multiple islands and white appliances.
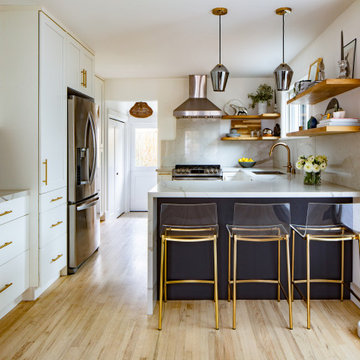
Medium sized rural u-shaped kitchen/diner in Santa Barbara with a submerged sink, flat-panel cabinets, white cabinets, yellow splashback, light hardwood flooring, white worktops and engineered stone countertops.
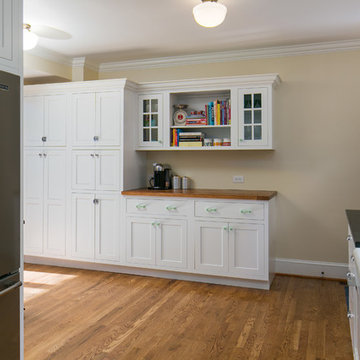
Elite Home Images
Farmhouse u-shaped kitchen in Kansas City with a belfast sink, shaker cabinets, white cabinets, soapstone worktops, yellow splashback, wood splashback, stainless steel appliances and medium hardwood flooring.
Farmhouse u-shaped kitchen in Kansas City with a belfast sink, shaker cabinets, white cabinets, soapstone worktops, yellow splashback, wood splashback, stainless steel appliances and medium hardwood flooring.
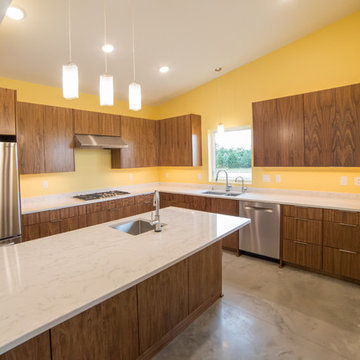
Surrounded by trees to the north and old farm buildings, the Agnew Farmhouse naturally took shape to capture the expansive southern views of the prairie on which it resides. Inspired from the rural venacular of the property, the home was designed for an engaged couple looking to spend their days on the family farm. Built next to the original house on the property, a story of past, present, and future continues to be written. The south facing porch is shaded by the upper level and offers easy access from yard to the heart of the home. North Dakota offers challenging weather, so naturally a south-west facing garage to melt the snow from the driveway is often required. This also allowed for the the garage to be hidden from sight as you approach the home from the NE. Respecting its surroundings, the home emphasizes modern design and simple farmer logic to create a home for the couple to begin their marriage and grow old together. Cheers to what was, what is, and what's to come...
Tim Anderson

A Carolee McCall Smith design, this new home took its inspiration from the old-world charm of traditional farmhouse style. Details of texture rather than color create an inviting feeling while keeping the decor fresh and updated. Painted brick, natural wood accents, shiplap, and rustic no-maintenance floors act as the canvas for the owner’s personal touches.
The layout offers defined spaces while maintaining natural connections between rooms. A wine bar between the kitchen and living is a favorite part of this home! Spend evening hours with family and friends on the private 3-season screened porch.
For those who want a master suite sanctuary, this home is for you! A private south wing gives you the luxury you deserve with all the desired amenities: a soaker tub, a modern shower, a water closet, and a massive walk-in closet. An adjacent laundry room makes one-level living totally doable in this house!
Kids claim their domain upstairs where 3 bedrooms and a split bath surround a casual family room.
The surprise of this home is the studio loft above the 3-car garage. Use it for a returning adult child, an aging parent, or an income opportunity.
Included energy-efficient features are: A/C, Andersen Windows, Rheem 95% efficient furnace, Energy Star Whirlpool Appliances, tankless hot water, and underground programmable sprinklers for lanscaping.
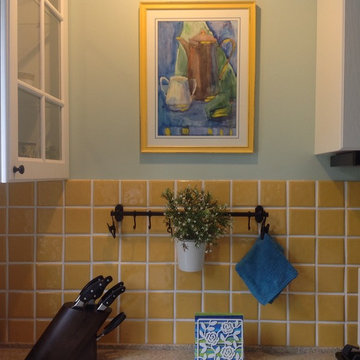
все фото сделаны мной
This is an example of a medium sized country l-shaped kitchen/diner in Other with a belfast sink, recessed-panel cabinets, white cabinets, composite countertops, yellow splashback, porcelain splashback, integrated appliances, dark hardwood flooring and no island.
This is an example of a medium sized country l-shaped kitchen/diner in Other with a belfast sink, recessed-panel cabinets, white cabinets, composite countertops, yellow splashback, porcelain splashback, integrated appliances, dark hardwood flooring and no island.
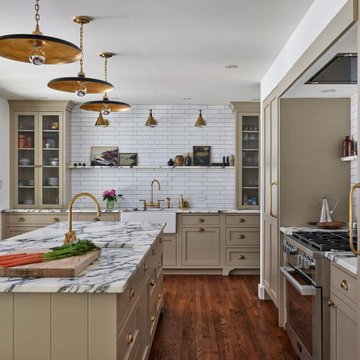
Part of a whole-house renovation, the kitchen was relocated and re-imagined as an open, bright, and super-functional gathering space. Glass doors face the new backyard pool.
© Jeffrey Totaro, 2023

自然素材に囲まれたかわいいお家
Country kitchen in Other with dark wood cabinets, composite countertops, yellow splashback, black appliances, porcelain flooring, brown floors and white worktops.
Country kitchen in Other with dark wood cabinets, composite countertops, yellow splashback, black appliances, porcelain flooring, brown floors and white worktops.
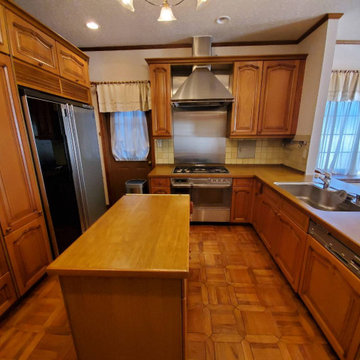
バラエティ豊かなスタイル・素材・色アクセサリーから世界に一つだけのキッチンをご提供します。
This is an example of a medium sized rural l-shaped kitchen/diner in Nagoya with a submerged sink, beaded cabinets, medium wood cabinets, wood worktops, yellow splashback, cement tile splashback, stainless steel appliances, plywood flooring, brown floors and brown worktops.
This is an example of a medium sized rural l-shaped kitchen/diner in Nagoya with a submerged sink, beaded cabinets, medium wood cabinets, wood worktops, yellow splashback, cement tile splashback, stainless steel appliances, plywood flooring, brown floors and brown worktops.
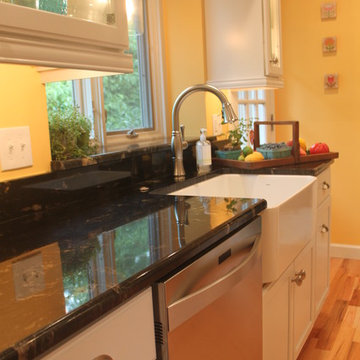
Designer and Photographer: Lyndsey Bosold
This is an example of a medium sized rural l-shaped enclosed kitchen in Philadelphia with a belfast sink, flat-panel cabinets, white cabinets, granite worktops, yellow splashback, stainless steel appliances, medium hardwood flooring and an island.
This is an example of a medium sized rural l-shaped enclosed kitchen in Philadelphia with a belfast sink, flat-panel cabinets, white cabinets, granite worktops, yellow splashback, stainless steel appliances, medium hardwood flooring and an island.
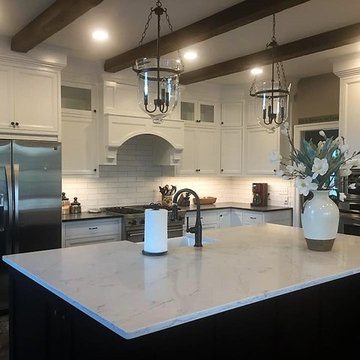
Photo of a rural kitchen/diner in DC Metro with a belfast sink, flat-panel cabinets, white cabinets, yellow splashback and an island.
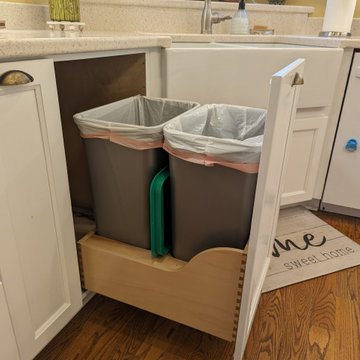
Design ideas for a medium sized country u-shaped kitchen/diner in Other with a belfast sink, shaker cabinets, white cabinets, composite countertops, yellow splashback, white appliances, medium hardwood flooring, an island, brown floors and beige worktops.
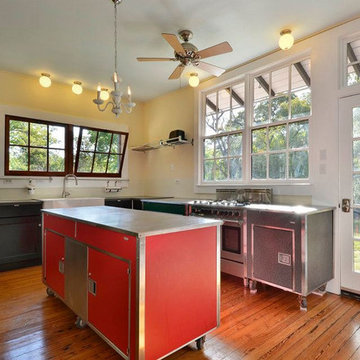
A bungalow remodel with rolling metal kitchen cabinets with stainless countertops, a farmhouse sink, awning windows, a glass chandelier, lots of natural light, no upper cabinets, and a wall of built in storage.
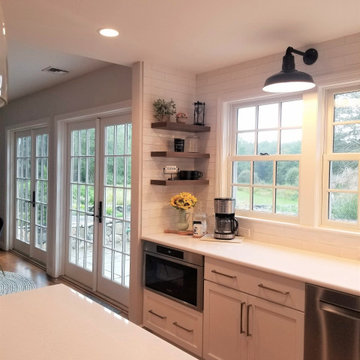
Whole Home design that encompasses a Modern Farmhouse aesthetic. Photos and design by True Identity Concepts.
Large farmhouse l-shaped kitchen/diner in New York with a belfast sink, shaker cabinets, white cabinets, marble worktops, yellow splashback, ceramic splashback, stainless steel appliances, medium hardwood flooring, an island, brown floors, white worktops and exposed beams.
Large farmhouse l-shaped kitchen/diner in New York with a belfast sink, shaker cabinets, white cabinets, marble worktops, yellow splashback, ceramic splashback, stainless steel appliances, medium hardwood flooring, an island, brown floors, white worktops and exposed beams.
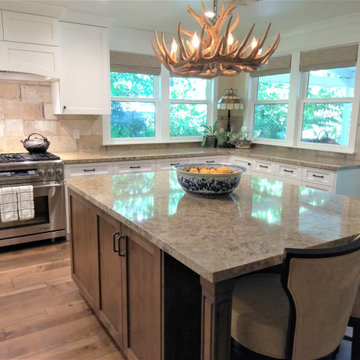
Bright, beautiful, open-concept kitchen, transformed from a closed-in space that felt crowded. The custom lower cabinets are 30" deep instead of 24" for much more work space, and my client can now see into the living room, after removing the obstructive wall.
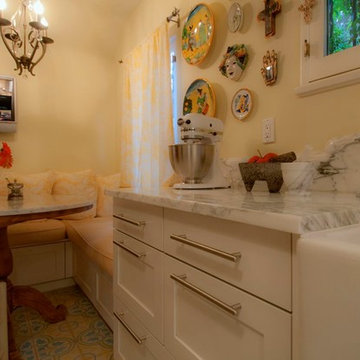
Photo of a large country galley open plan kitchen in Los Angeles with a belfast sink, shaker cabinets, white cabinets, marble worktops, yellow splashback, stainless steel appliances, porcelain flooring and no island.
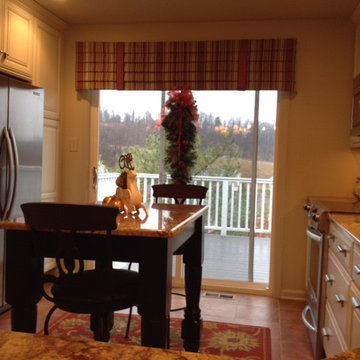
The of the kitchen design was to gain counter space. The entire setting needed reworked. Shifting placement of the range and sink. A table that doubles as an island was created from cabinetry parts.
Country Kitchen with Yellow Splashback Ideas and Designs
12