Country Kitchen with Yellow Worktops Ideas and Designs
Refine by:
Budget
Sort by:Popular Today
21 - 40 of 171 photos
Item 1 of 3
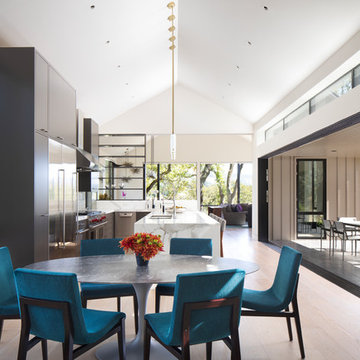
Paul Dyer
Photo of a medium sized farmhouse l-shaped open plan kitchen in San Luis Obispo with a double-bowl sink, flat-panel cabinets, grey cabinets, granite worktops, grey splashback, glass tiled splashback, stainless steel appliances, light hardwood flooring, an island, beige floors and yellow worktops.
Photo of a medium sized farmhouse l-shaped open plan kitchen in San Luis Obispo with a double-bowl sink, flat-panel cabinets, grey cabinets, granite worktops, grey splashback, glass tiled splashback, stainless steel appliances, light hardwood flooring, an island, beige floors and yellow worktops.
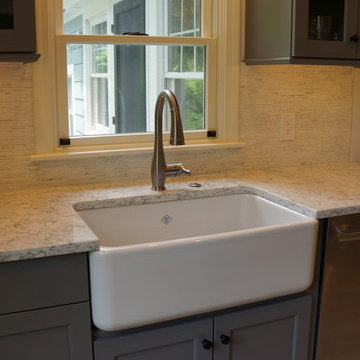
Open concept kitchen with seating area, open to farmhouse table great room.
Photos by SJIborra
Photo of a small farmhouse galley open plan kitchen in Boston with a belfast sink, shaker cabinets, grey cabinets, engineered stone countertops, white splashback, matchstick tiled splashback, stainless steel appliances, porcelain flooring, an island, grey floors and yellow worktops.
Photo of a small farmhouse galley open plan kitchen in Boston with a belfast sink, shaker cabinets, grey cabinets, engineered stone countertops, white splashback, matchstick tiled splashback, stainless steel appliances, porcelain flooring, an island, grey floors and yellow worktops.
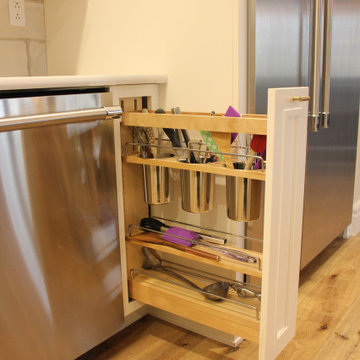
Modern Farmhouse with eye-catching elements. Custom wood hood, oversized island with waterfall edges and ultra tall custom arched pantry doorway.
Inspiration for a large rural u-shaped kitchen pantry in St Louis with a belfast sink, glass-front cabinets, white cabinets, engineered stone countertops, white splashback, ceramic splashback, stainless steel appliances, light hardwood flooring, an island, brown floors and yellow worktops.
Inspiration for a large rural u-shaped kitchen pantry in St Louis with a belfast sink, glass-front cabinets, white cabinets, engineered stone countertops, white splashback, ceramic splashback, stainless steel appliances, light hardwood flooring, an island, brown floors and yellow worktops.
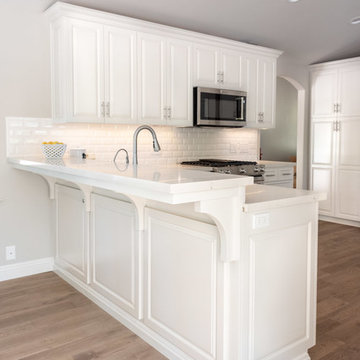
©2018 Sligh Cabinets, Inc. | Custom Cabinetry by Sligh Cabinets, Inc.
Photo of a medium sized country u-shaped kitchen/diner in San Luis Obispo with a built-in sink, raised-panel cabinets, white cabinets, engineered stone countertops, white splashback, metro tiled splashback, stainless steel appliances, laminate floors, a breakfast bar, brown floors and yellow worktops.
Photo of a medium sized country u-shaped kitchen/diner in San Luis Obispo with a built-in sink, raised-panel cabinets, white cabinets, engineered stone countertops, white splashback, metro tiled splashback, stainless steel appliances, laminate floors, a breakfast bar, brown floors and yellow worktops.
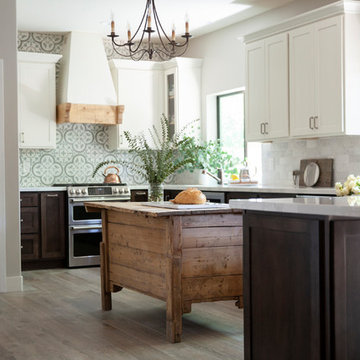
Fawn DeViney
Farmhouse kitchen in Phoenix with a belfast sink, shaker cabinets, composite countertops, multi-coloured splashback, cement tile splashback, stainless steel appliances, ceramic flooring, an island and yellow worktops.
Farmhouse kitchen in Phoenix with a belfast sink, shaker cabinets, composite countertops, multi-coloured splashback, cement tile splashback, stainless steel appliances, ceramic flooring, an island and yellow worktops.
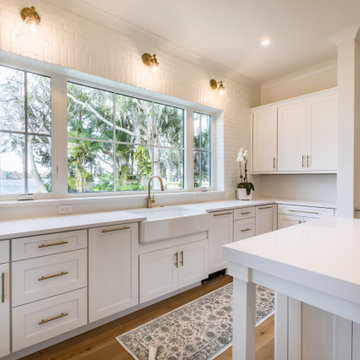
Open and white farmhouse kitchen with lake views
Large farmhouse u-shaped open plan kitchen in Orlando with a belfast sink, shaker cabinets, white cabinets, engineered stone countertops, white splashback, brick splashback, integrated appliances, medium hardwood flooring, an island, brown floors and yellow worktops.
Large farmhouse u-shaped open plan kitchen in Orlando with a belfast sink, shaker cabinets, white cabinets, engineered stone countertops, white splashback, brick splashback, integrated appliances, medium hardwood flooring, an island, brown floors and yellow worktops.
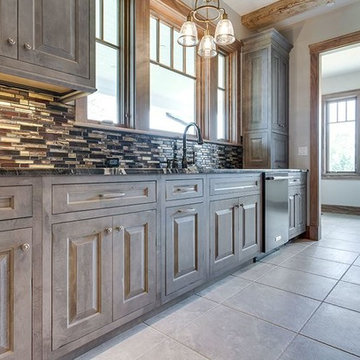
One of the Woodharbor custom wood finishes in this kitchen using a unique gray mottled finish glasss and stone backsplash large pavers for floor lots of great wood fetures including he ceiling beams
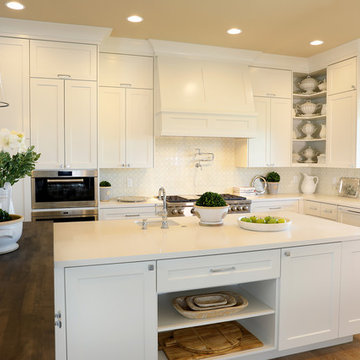
A kitchen island separates the living room with a beautiful curved eating bar with a wood top and carved legs reminiscent of a farmhouse table. In the kitchen, gorgeous handmade Pratt & Larson tiles run counter to ceiling with a decidedly fresh repeating folklore pattern in cream and sage. Wolf appliances allow full functionality and include a steam oven for healthier cooking.
For more photos of this project visit our website: https://wendyobrienid.com.
Photography by Valve Interactive: https://valveinteractive.com/
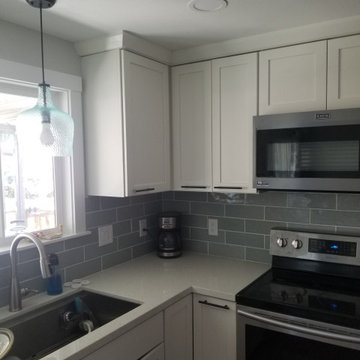
Remodeled this 1960's kitchen
Medium sized rural u-shaped kitchen/diner in Portland with a submerged sink, shaker cabinets, white cabinets, granite worktops, green splashback, ceramic splashback, stainless steel appliances, vinyl flooring, no island, brown floors, yellow worktops and all types of ceiling.
Medium sized rural u-shaped kitchen/diner in Portland with a submerged sink, shaker cabinets, white cabinets, granite worktops, green splashback, ceramic splashback, stainless steel appliances, vinyl flooring, no island, brown floors, yellow worktops and all types of ceiling.
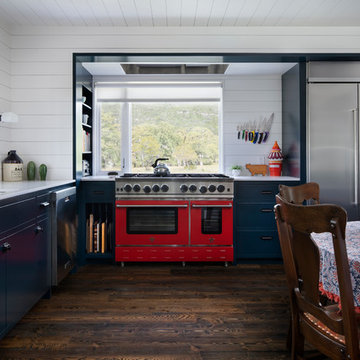
This is an example of a farmhouse enclosed kitchen in Austin with a built-in sink, turquoise cabinets, engineered stone countertops, white splashback, dark hardwood flooring, brown floors and yellow worktops.
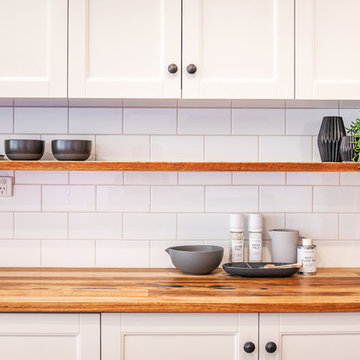
Art Department Creative
Photo of a medium sized country l-shaped kitchen/diner in Adelaide with a belfast sink, shaker cabinets, white cabinets, wood worktops, white splashback, metro tiled splashback, black appliances, slate flooring, a breakfast bar, grey floors and yellow worktops.
Photo of a medium sized country l-shaped kitchen/diner in Adelaide with a belfast sink, shaker cabinets, white cabinets, wood worktops, white splashback, metro tiled splashback, black appliances, slate flooring, a breakfast bar, grey floors and yellow worktops.
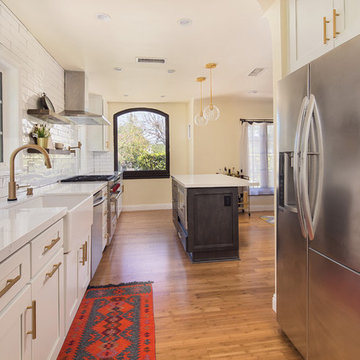
In a wonderful Tudor 30’s home there was a tiny kitchen, a tiny laundry and a tiny breakfast nook enclosed by walls. We removed all the walls and reframed the load bearing beams to convert these tiny little spaces into one large kitchen with many windows for a bright feeling, another wall was removed to connect the kitchen space to the dining and living room creating a great semi-open space.
Classical shaker cabinets with a pewter accent island combined with the warmth of the bamboo flooring and the wooded floating shelves made this kitchen feel like it was always there.
Modern gold pulls, plumbing fixtures and pendant light combined with the Viking range give this kitchen a high end feeling.
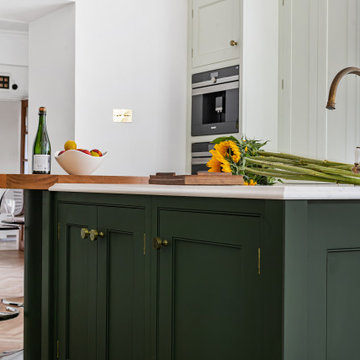
This is an example of a large rural kitchen/diner in Berkshire with a submerged sink, shaker cabinets, green cabinets, engineered stone countertops, integrated appliances, porcelain flooring, an island, brown floors and yellow worktops.
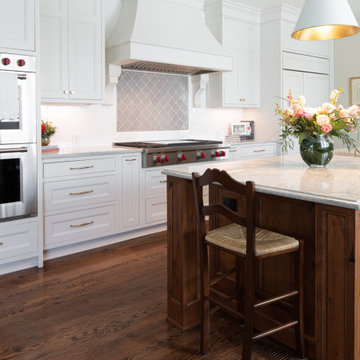
Rural kitchen in Cincinnati with a belfast sink, flat-panel cabinets, white cabinets, grey splashback, ceramic splashback, stainless steel appliances, dark hardwood flooring, an island, brown floors and yellow worktops.
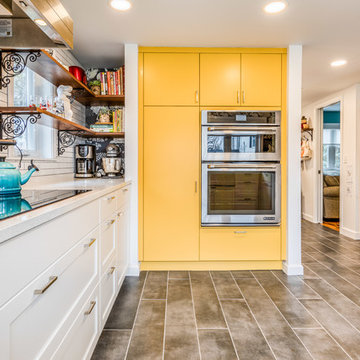
From every corner and wall, this project embodies a whimsical atmosphere of. bright colors and vibrant rooms that play off of the personality of the homeowners. A cheerful abode, this home uses its wit to bring each and every detail to the spotlight. Photo credit to Sean Carter Photography.
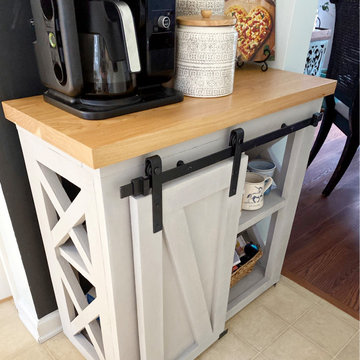
"I was very impressed with the quality of my custom butcher block countertop. It worked perfectly for my project." Joshua
Inspiration for a small farmhouse kitchen in Other with raised-panel cabinets, grey cabinets, wood worktops, black appliances, lino flooring, beige floors and yellow worktops.
Inspiration for a small farmhouse kitchen in Other with raised-panel cabinets, grey cabinets, wood worktops, black appliances, lino flooring, beige floors and yellow worktops.
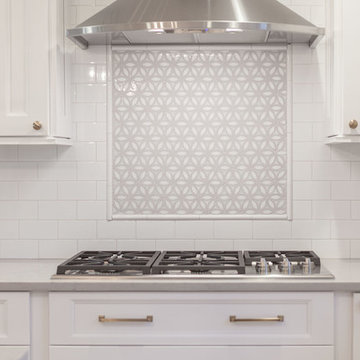
Modern Farmhouse Kitchen project with island, gold pendant lights, stainless steel appliances, wood flooring, subway & marble backsplash, brushed gold hardware.
kitchen, dining and living room with lots of day light.
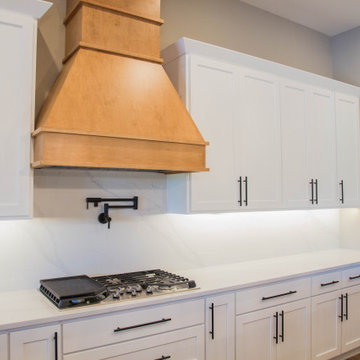
The large farmhouse kitchen features white on white cabinets and backsplash with a natural wood stove hood and matching floating shelves.
Design ideas for a large rural l-shaped kitchen/diner in Indianapolis with a belfast sink, recessed-panel cabinets, white cabinets, granite worktops, yellow splashback, granite splashback, stainless steel appliances, medium hardwood flooring, an island, brown floors and yellow worktops.
Design ideas for a large rural l-shaped kitchen/diner in Indianapolis with a belfast sink, recessed-panel cabinets, white cabinets, granite worktops, yellow splashback, granite splashback, stainless steel appliances, medium hardwood flooring, an island, brown floors and yellow worktops.
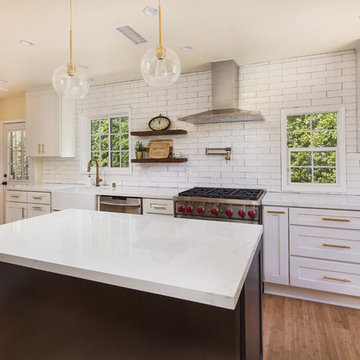
In a wonderful Tudor 30’s home there was a tiny kitchen, a tiny laundry and a tiny breakfast nook enclosed by walls. We removed all the walls and reframed the load bearing beams to convert these tiny little spaces into one large kitchen with many windows for a bright feeling, another wall was removed to connect the kitchen space to the dining and living room creating a great semi-open space.
Classical shaker cabinets with a pewter accent island combined with the warmth of the bamboo flooring and the wooded floating shelves made this kitchen feel like it was always there.
Modern gold pulls, plumbing fixtures and pendant light combined with the Viking range give this kitchen a high end feeling.
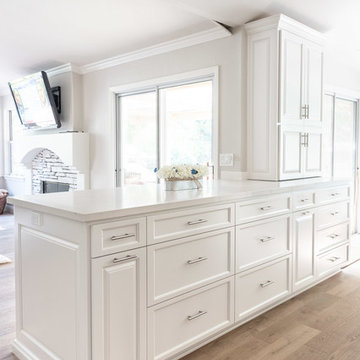
©2018 Sligh Cabinets, Inc. | Custom Cabinetry by Sligh Cabinets, Inc.
Design ideas for a medium sized country u-shaped kitchen/diner in San Luis Obispo with a built-in sink, raised-panel cabinets, white cabinets, engineered stone countertops, white splashback, metro tiled splashback, stainless steel appliances, laminate floors, a breakfast bar, brown floors and yellow worktops.
Design ideas for a medium sized country u-shaped kitchen/diner in San Luis Obispo with a built-in sink, raised-panel cabinets, white cabinets, engineered stone countertops, white splashback, metro tiled splashback, stainless steel appliances, laminate floors, a breakfast bar, brown floors and yellow worktops.
Country Kitchen with Yellow Worktops Ideas and Designs
2