Country Kitchen with Yellow Worktops Ideas and Designs
Refine by:
Budget
Sort by:Popular Today
41 - 60 of 170 photos
Item 1 of 3
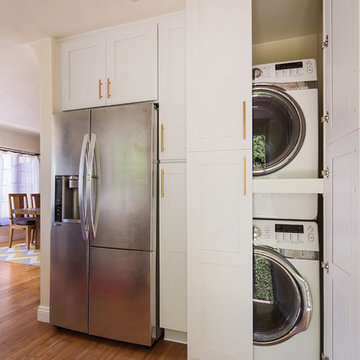
In a wonderful Tudor 30’s home there was a tiny kitchen, a tiny laundry and a tiny breakfast nook enclosed by walls. We removed all the walls and reframed the load bearing beams to convert these tiny little spaces into one large kitchen with many windows for a bright feeling, another wall was removed to connect the kitchen space to the dining and living room creating a great semi-open space.
Classical shaker cabinets with a pewter accent island combined with the warmth of the bamboo flooring and the wooded floating shelves made this kitchen feel like it was always there.
Modern gold pulls, plumbing fixtures and pendant light combined with the Viking range give this kitchen a high end feeling.
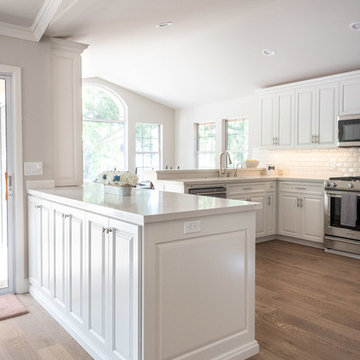
©2018 Sligh Cabinets, Inc. | Custom Cabinetry by Sligh Cabinets, Inc.
Medium sized farmhouse u-shaped kitchen/diner in San Luis Obispo with a built-in sink, raised-panel cabinets, white cabinets, engineered stone countertops, white splashback, metro tiled splashback, stainless steel appliances, laminate floors, a breakfast bar, brown floors and yellow worktops.
Medium sized farmhouse u-shaped kitchen/diner in San Luis Obispo with a built-in sink, raised-panel cabinets, white cabinets, engineered stone countertops, white splashback, metro tiled splashback, stainless steel appliances, laminate floors, a breakfast bar, brown floors and yellow worktops.
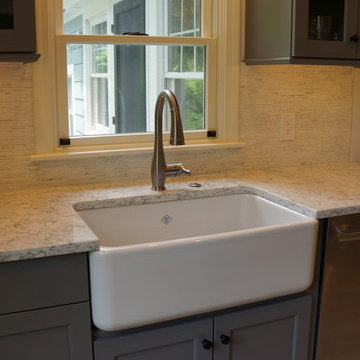
Open concept kitchen with seating area, open to farmhouse table great room.
Photos by SJIborra
Photo of a small farmhouse galley open plan kitchen in Boston with a belfast sink, shaker cabinets, grey cabinets, engineered stone countertops, white splashback, matchstick tiled splashback, stainless steel appliances, porcelain flooring, an island, grey floors and yellow worktops.
Photo of a small farmhouse galley open plan kitchen in Boston with a belfast sink, shaker cabinets, grey cabinets, engineered stone countertops, white splashback, matchstick tiled splashback, stainless steel appliances, porcelain flooring, an island, grey floors and yellow worktops.
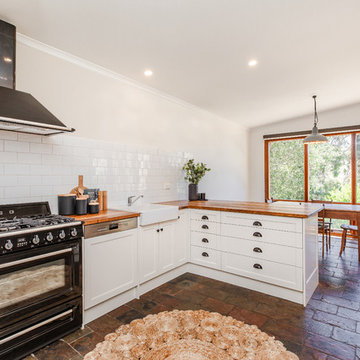
Art Department Creative
Medium sized farmhouse l-shaped kitchen/diner in Adelaide with a belfast sink, shaker cabinets, white cabinets, wood worktops, white splashback, metro tiled splashback, black appliances, slate flooring, a breakfast bar, grey floors and yellow worktops.
Medium sized farmhouse l-shaped kitchen/diner in Adelaide with a belfast sink, shaker cabinets, white cabinets, wood worktops, white splashback, metro tiled splashback, black appliances, slate flooring, a breakfast bar, grey floors and yellow worktops.
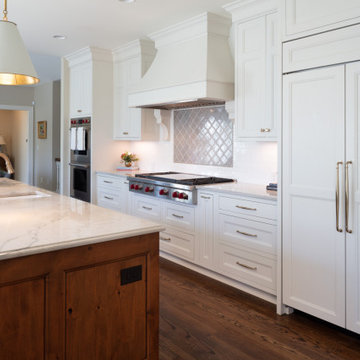
Panel fronts on the refrigerator
This is an example of a farmhouse kitchen in Cincinnati with a belfast sink, flat-panel cabinets, white cabinets, grey splashback, ceramic splashback, stainless steel appliances, dark hardwood flooring, an island, brown floors and yellow worktops.
This is an example of a farmhouse kitchen in Cincinnati with a belfast sink, flat-panel cabinets, white cabinets, grey splashback, ceramic splashback, stainless steel appliances, dark hardwood flooring, an island, brown floors and yellow worktops.
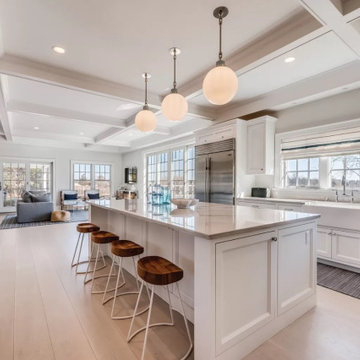
For a specific look and feel, the client wanted 1" thick doors for their custom inset design. This will also help withstand the Long Island humidity, and summer home lifestyle.
Most kitchen designers will agree. We HATE wasted space.
When the homeowners came to us wanting 6" (albeit) beautiful box columns on the sides of their island, we suggested turning them into functioning cabinets at each end, giving them additional storage they didn't think of. The same was true for over the #subzero refrigerator. Why just have a false panel, when you can make it a hatch cabinet for long thin storage? When you're designing in custom cabinetry, the world is your oyster. And we plan to design you a pearl ?
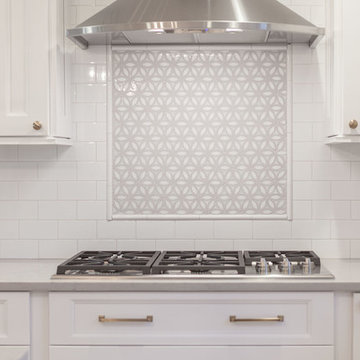
Modern Farmhouse Kitchen project with island, gold pendant lights, stainless steel appliances, wood flooring, subway & marble backsplash, brushed gold hardware.
kitchen, dining and living room with lots of day light.
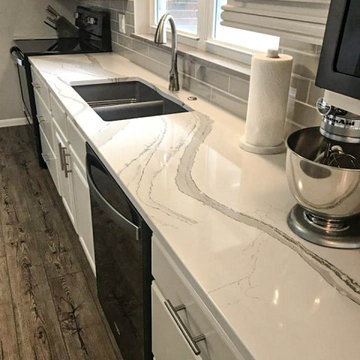
Brittanicca
Farmhouse single-wall kitchen/diner in St Louis with a submerged sink, flat-panel cabinets, white cabinets, engineered stone countertops, grey splashback, light hardwood flooring, no island, brown floors and yellow worktops.
Farmhouse single-wall kitchen/diner in St Louis with a submerged sink, flat-panel cabinets, white cabinets, engineered stone countertops, grey splashback, light hardwood flooring, no island, brown floors and yellow worktops.
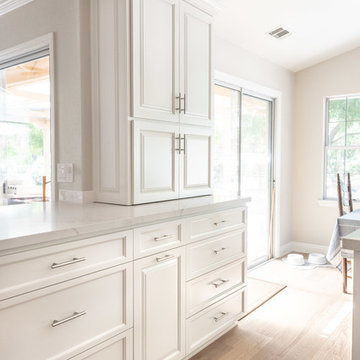
©2018 Sligh Cabinets, Inc. | Custom Cabinetry by Sligh Cabinets, Inc.
Design ideas for a medium sized country u-shaped kitchen/diner in San Luis Obispo with a built-in sink, raised-panel cabinets, white cabinets, engineered stone countertops, white splashback, metro tiled splashback, stainless steel appliances, laminate floors, a breakfast bar, brown floors and yellow worktops.
Design ideas for a medium sized country u-shaped kitchen/diner in San Luis Obispo with a built-in sink, raised-panel cabinets, white cabinets, engineered stone countertops, white splashback, metro tiled splashback, stainless steel appliances, laminate floors, a breakfast bar, brown floors and yellow worktops.
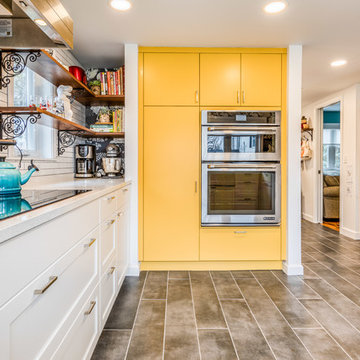
From every corner and wall, this project embodies a whimsical atmosphere of. bright colors and vibrant rooms that play off of the personality of the homeowners. A cheerful abode, this home uses its wit to bring each and every detail to the spotlight. Photo credit to Sean Carter Photography.
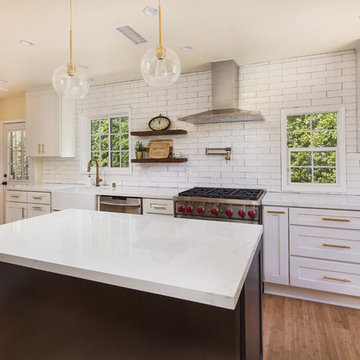
In a wonderful Tudor 30’s home there was a tiny kitchen, a tiny laundry and a tiny breakfast nook enclosed by walls. We removed all the walls and reframed the load bearing beams to convert these tiny little spaces into one large kitchen with many windows for a bright feeling, another wall was removed to connect the kitchen space to the dining and living room creating a great semi-open space.
Classical shaker cabinets with a pewter accent island combined with the warmth of the bamboo flooring and the wooded floating shelves made this kitchen feel like it was always there.
Modern gold pulls, plumbing fixtures and pendant light combined with the Viking range give this kitchen a high end feeling.
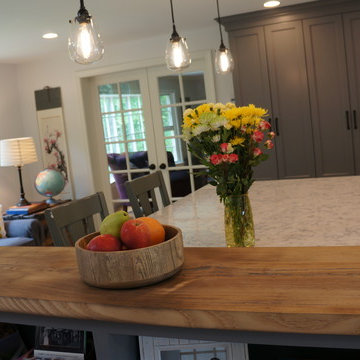
Open concept kitchen with seating area, open to farmhouse table great room.
Photos by SJIborra
Design ideas for a small farmhouse galley open plan kitchen in Boston with a belfast sink, shaker cabinets, grey cabinets, engineered stone countertops, white splashback, matchstick tiled splashback, stainless steel appliances, porcelain flooring, an island, grey floors and yellow worktops.
Design ideas for a small farmhouse galley open plan kitchen in Boston with a belfast sink, shaker cabinets, grey cabinets, engineered stone countertops, white splashback, matchstick tiled splashback, stainless steel appliances, porcelain flooring, an island, grey floors and yellow worktops.
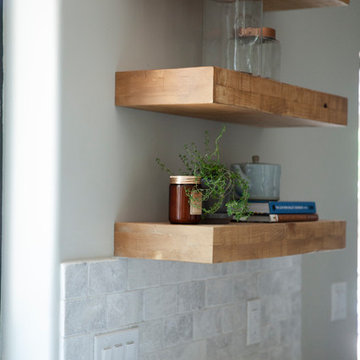
Fawn DeViney
Photo of a farmhouse kitchen in Phoenix with a belfast sink, shaker cabinets, composite countertops, multi-coloured splashback, cement tile splashback, stainless steel appliances, ceramic flooring, an island and yellow worktops.
Photo of a farmhouse kitchen in Phoenix with a belfast sink, shaker cabinets, composite countertops, multi-coloured splashback, cement tile splashback, stainless steel appliances, ceramic flooring, an island and yellow worktops.
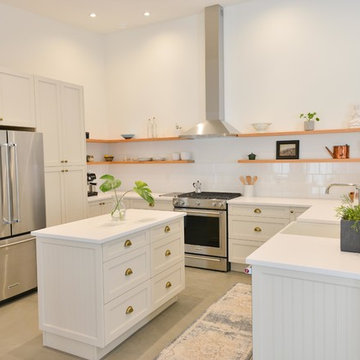
Photo of a country kitchen in Vancouver with a belfast sink, shaker cabinets, white cabinets, quartz worktops, white splashback, porcelain splashback, stainless steel appliances, concrete flooring, an island, grey floors and yellow worktops.
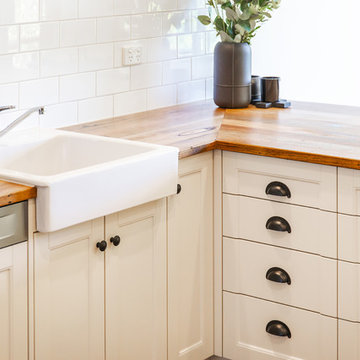
Art Department Creative
Medium sized country l-shaped kitchen/diner in Adelaide with a belfast sink, shaker cabinets, white cabinets, wood worktops, white splashback, metro tiled splashback, black appliances, slate flooring, a breakfast bar, grey floors and yellow worktops.
Medium sized country l-shaped kitchen/diner in Adelaide with a belfast sink, shaker cabinets, white cabinets, wood worktops, white splashback, metro tiled splashback, black appliances, slate flooring, a breakfast bar, grey floors and yellow worktops.
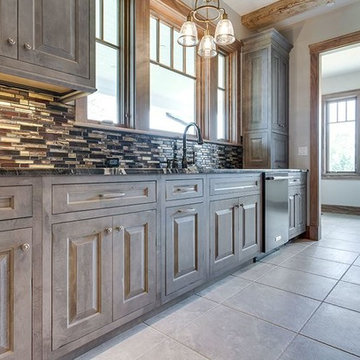
One of the Woodharbor custom wood finishes in this kitchen using a unique gray mottled finish glasss and stone backsplash large pavers for floor lots of great wood fetures including he ceiling beams
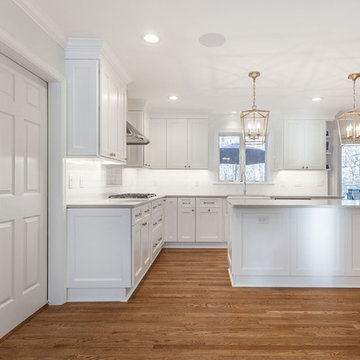
Modern Farmhouse Kitchen project with island, gold pendant lights, stainless steel appliances, wood flooring, subway & marble backsplash, brushed gold hardware.
kitchen, dining and living room with lots of day light.
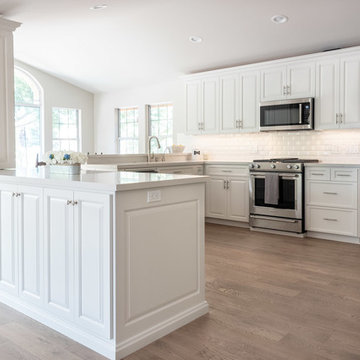
©2018 Sligh Cabinets, Inc. | Custom Cabinetry by Sligh Cabinets, Inc.
Medium sized rural u-shaped kitchen/diner in San Luis Obispo with a built-in sink, raised-panel cabinets, white cabinets, engineered stone countertops, white splashback, metro tiled splashback, stainless steel appliances, laminate floors, a breakfast bar, brown floors and yellow worktops.
Medium sized rural u-shaped kitchen/diner in San Luis Obispo with a built-in sink, raised-panel cabinets, white cabinets, engineered stone countertops, white splashback, metro tiled splashback, stainless steel appliances, laminate floors, a breakfast bar, brown floors and yellow worktops.
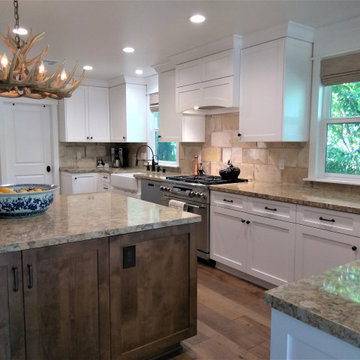
Bright, beautiful, open-concept kitchen, transformed from a closed-in space that felt crowded. The custom lower cabinets are 30" deep instead of 24" for much more work space, and my client can now see into the living room, after removing the obstructive wall.
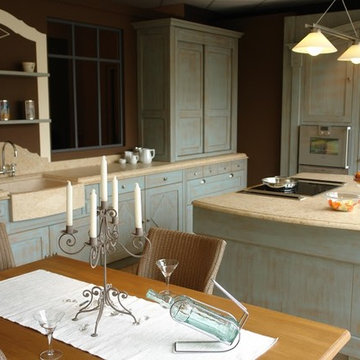
Design ideas for a medium sized rural open plan kitchen in Montpellier with a belfast sink, limestone worktops, limestone splashback, marble flooring, beige floors, yellow splashback, stainless steel appliances, an island and yellow worktops.
Country Kitchen with Yellow Worktops Ideas and Designs
3