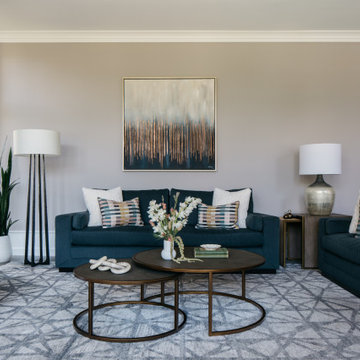Country Living Room with a Wall Mounted TV Ideas and Designs
Refine by:
Budget
Sort by:Popular Today
181 - 200 of 3,603 photos
Item 1 of 3
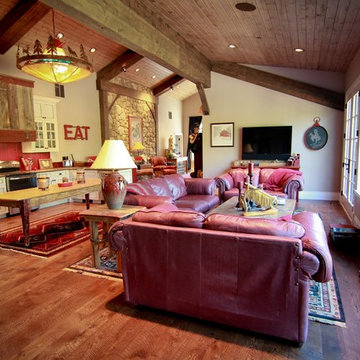
This home sits in the foothills of the Rocky Mountains in beautiful Jackson Wyoming. Natural elements like stone, wood and leather combined with a warm color palette give this barn apartment a rustic and inviting feel. The footprint of the barn is 36ft x 72ft leaving an expansive 2,592 square feet of living space in the apartment as well as the barn below. Custom touches were added by the client with the help of their builder and include a deck off the side of the apartment with a raised dormer roof, roll-up barn entry doors and various decorative details. These apartment models can accommodate nearly any floor plan design you like. Posts that are located every 12ft support the structure meaning that walls can be placed in any configuration and are non-load baring.
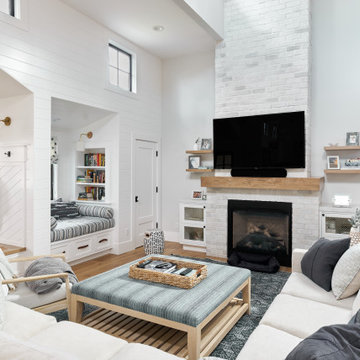
Design ideas for a country living room in Orange County with white walls, medium hardwood flooring, a standard fireplace, a brick fireplace surround, a wall mounted tv, brown floors and tongue and groove walls.

Ship lap is so versitile in design. I love the color the owners chose to paint it in this setting. It goes really well with the cabinetry and wooden tops we designed/supplied for their entertainment wall.

Large living area with indoor/outdoor space. Folding NanaWall opens to porch for entertaining or outdoor enjoyment.
This is an example of a large farmhouse open plan living room in Other with beige walls, medium hardwood flooring, a standard fireplace, a brick fireplace surround, a wall mounted tv, brown floors, a coffered ceiling and tongue and groove walls.
This is an example of a large farmhouse open plan living room in Other with beige walls, medium hardwood flooring, a standard fireplace, a brick fireplace surround, a wall mounted tv, brown floors, a coffered ceiling and tongue and groove walls.
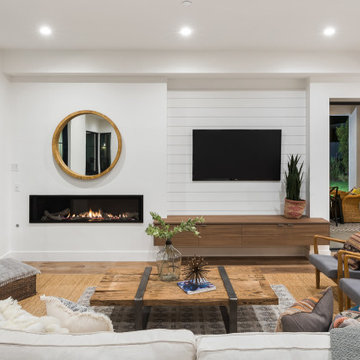
Photo of a large rural open plan living room in San Diego with white walls, medium hardwood flooring, a standard fireplace, a plastered fireplace surround, a wall mounted tv and tongue and groove walls.
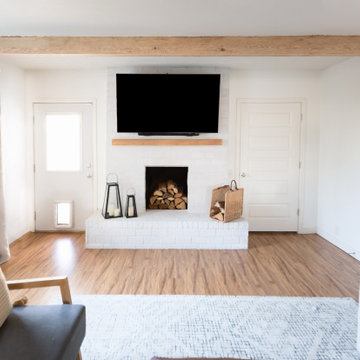
open living room with large windows and exposed beams. tv mounted over fireplace
Photo of a medium sized rural open plan living room in Phoenix with white walls, laminate floors, a standard fireplace, a brick fireplace surround, a wall mounted tv and beige floors.
Photo of a medium sized rural open plan living room in Phoenix with white walls, laminate floors, a standard fireplace, a brick fireplace surround, a wall mounted tv and beige floors.
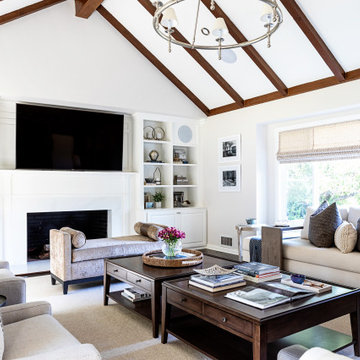
The entryway, living, and dining room in this Chevy Chase home were renovated with structural changes to accommodate a family of five. It features a bright palette, functional furniture, a built-in BBQ/grill, and statement lights.
Project designed by Courtney Thomas Design in La Cañada. Serving Pasadena, Glendale, Monrovia, San Marino, Sierra Madre, South Pasadena, and Altadena.
For more about Courtney Thomas Design, click here: https://www.courtneythomasdesign.com/
To learn more about this project, click here:
https://www.courtneythomasdesign.com/portfolio/home-renovation-la-canada/
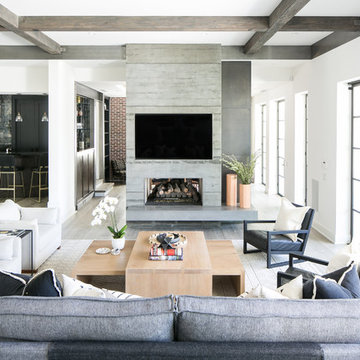
This is an example of a country open plan living room in Los Angeles with white walls, light hardwood flooring, a standard fireplace, a concrete fireplace surround, a wall mounted tv and brown floors.
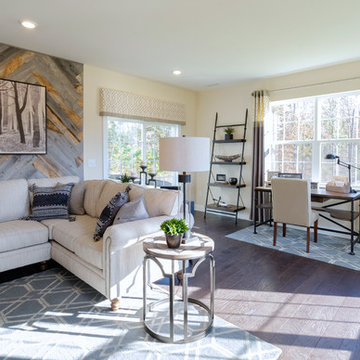
Linda McManus Images
Inspiration for a medium sized farmhouse open plan living room in Philadelphia with beige walls, medium hardwood flooring, a wall mounted tv and brown floors.
Inspiration for a medium sized farmhouse open plan living room in Philadelphia with beige walls, medium hardwood flooring, a wall mounted tv and brown floors.
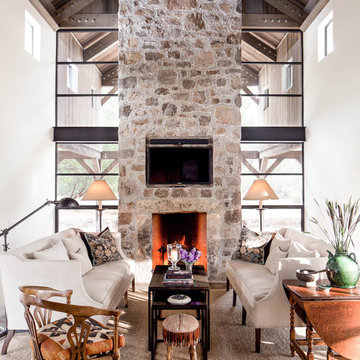
Photography by Thomas Kuoh
This is an example of a rural living room in San Francisco with white walls, a standard fireplace, a stone fireplace surround, a wall mounted tv and beige floors.
This is an example of a rural living room in San Francisco with white walls, a standard fireplace, a stone fireplace surround, a wall mounted tv and beige floors.
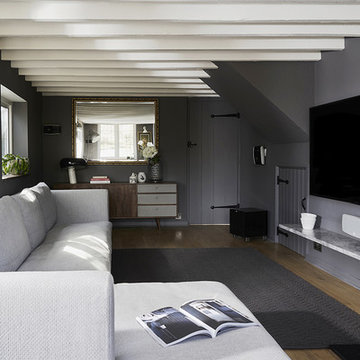
Our second project for this thatched cottage (approx age: 250 years old) was all the reception rooms. The colour palette had been set by the kitchen project and it was our task to create synergy between the rooms but, as one room leads on to another, create distinctive areas. As the relaxing sitting room existed, we could turn the living room into a cinema room, with large TV and 5.1 surround sound system. We chose a darker grey and harmonious colour palette for an optimum viewing scenario.
And, thanks to the length of the room, we were also able to create a nook for listening to music, with interesting artwork and a place for the owner's unique valve amp. Storage needs were solved with mid-century modern sideboards and a bespoke slimline shelf under the TV made from eclipsia marble.
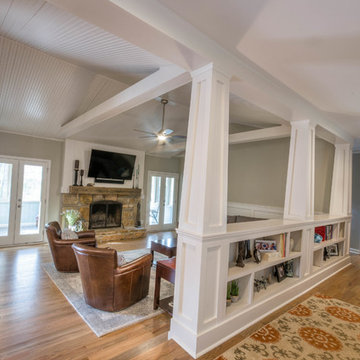
Take it Digital
Inspiration for a country living room in Atlanta with grey walls, light hardwood flooring, a standard fireplace, a stone fireplace surround and a wall mounted tv.
Inspiration for a country living room in Atlanta with grey walls, light hardwood flooring, a standard fireplace, a stone fireplace surround and a wall mounted tv.
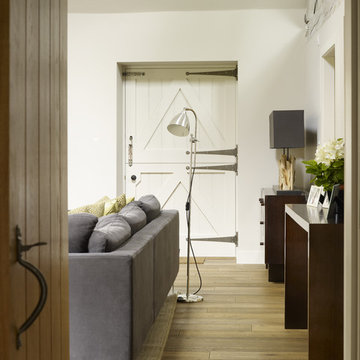
Images by Rachael Smith www.rachaelsmith.net
Inspiration for a medium sized farmhouse open plan living room in London with grey walls, a two-sided fireplace and a wall mounted tv.
Inspiration for a medium sized farmhouse open plan living room in London with grey walls, a two-sided fireplace and a wall mounted tv.
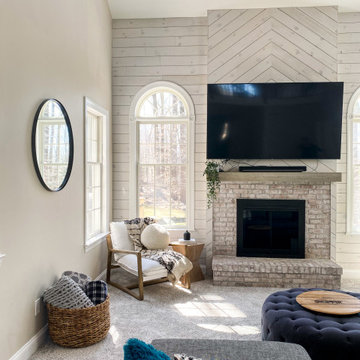
Inspiration for a large country open plan living room in New York with beige walls, carpet, a standard fireplace, a brick fireplace surround, a wall mounted tv, beige floors, a vaulted ceiling and tongue and groove walls.

Inspiration for a medium sized rural formal open plan living room in Other with black walls, vinyl flooring, a standard fireplace, a stacked stone fireplace surround, a wall mounted tv, black floors and wainscoting.
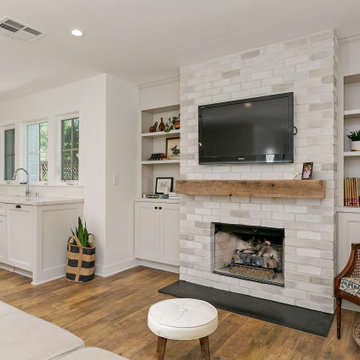
Design ideas for a medium sized country open plan living room in San Diego with white walls, vinyl flooring, a standard fireplace, a brick fireplace surround, a wall mounted tv, brown floors and brick walls.
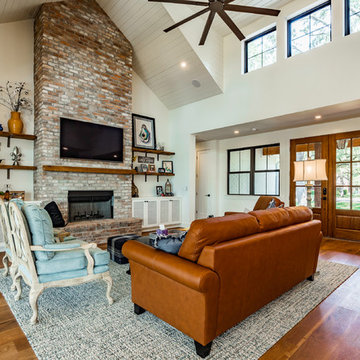
Mark Adams
Inspiration for a large farmhouse open plan living room in Austin with white walls, medium hardwood flooring, a standard fireplace, a brick fireplace surround, a wall mounted tv and brown floors.
Inspiration for a large farmhouse open plan living room in Austin with white walls, medium hardwood flooring, a standard fireplace, a brick fireplace surround, a wall mounted tv and brown floors.
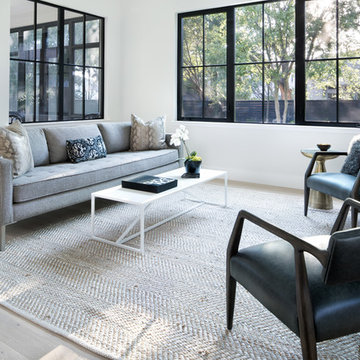
Inspiration for a large farmhouse formal open plan living room in Austin with white walls, light hardwood flooring, no fireplace, a wall mounted tv and beige floors.
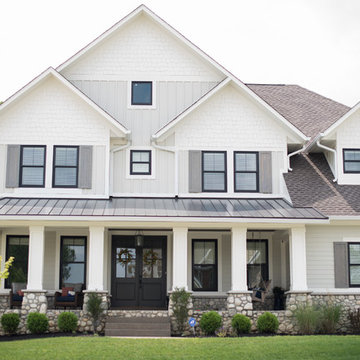
Design ideas for a medium sized rural formal open plan living room in Indianapolis with white walls, light hardwood flooring, a standard fireplace, a wooden fireplace surround, a wall mounted tv and brown floors.
Country Living Room with a Wall Mounted TV Ideas and Designs
10
