Country Living Room with a Wall Mounted TV Ideas and Designs
Refine by:
Budget
Sort by:Popular Today
101 - 120 of 3,609 photos
Item 1 of 3
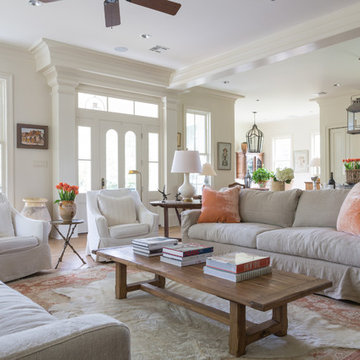
Inspiration for a medium sized farmhouse open plan living room in New Orleans with white walls, light hardwood flooring, a standard fireplace, a brick fireplace surround, a wall mounted tv and beige floors.
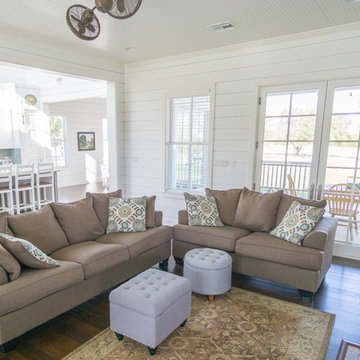
Design ideas for a medium sized farmhouse open plan living room in Austin with white walls, medium hardwood flooring, a standard fireplace, a brick fireplace surround and a wall mounted tv.
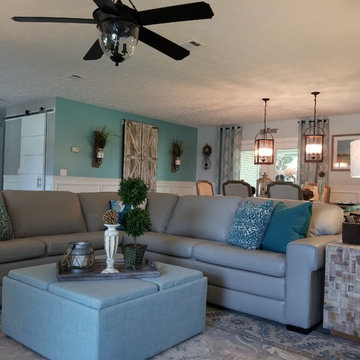
Melonie Madzel
This is an example of a medium sized country open plan living room in Atlanta with blue walls, light hardwood flooring, a standard fireplace, a brick fireplace surround and a wall mounted tv.
This is an example of a medium sized country open plan living room in Atlanta with blue walls, light hardwood flooring, a standard fireplace, a brick fireplace surround and a wall mounted tv.
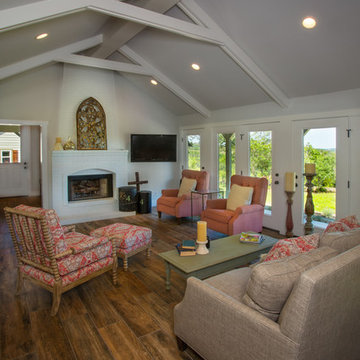
Vernon Wentz
Design ideas for a medium sized country open plan living room in Austin with porcelain flooring, a standard fireplace, a brick fireplace surround, a wall mounted tv and grey walls.
Design ideas for a medium sized country open plan living room in Austin with porcelain flooring, a standard fireplace, a brick fireplace surround, a wall mounted tv and grey walls.
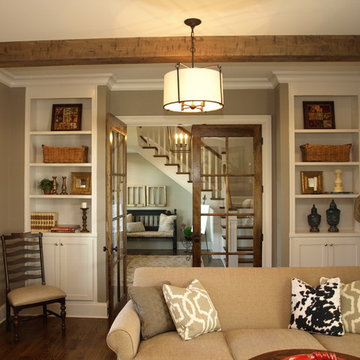
Photo of a small country enclosed living room in Nashville with beige walls, dark hardwood flooring, a standard fireplace, a brick fireplace surround and a wall mounted tv.
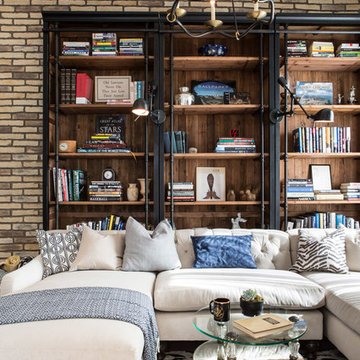
Erica Bierman
Design ideas for a medium sized rural formal mezzanine living room in Los Angeles with multi-coloured walls, medium hardwood flooring, a standard fireplace, a brick fireplace surround and a wall mounted tv.
Design ideas for a medium sized rural formal mezzanine living room in Los Angeles with multi-coloured walls, medium hardwood flooring, a standard fireplace, a brick fireplace surround and a wall mounted tv.
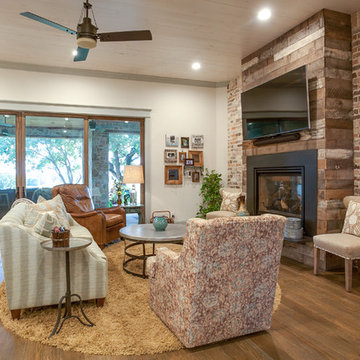
ANM Photography
Photo of a medium sized rural formal enclosed living room in Dallas with white walls, dark hardwood flooring, a standard fireplace, a brick fireplace surround and a wall mounted tv.
Photo of a medium sized rural formal enclosed living room in Dallas with white walls, dark hardwood flooring, a standard fireplace, a brick fireplace surround and a wall mounted tv.
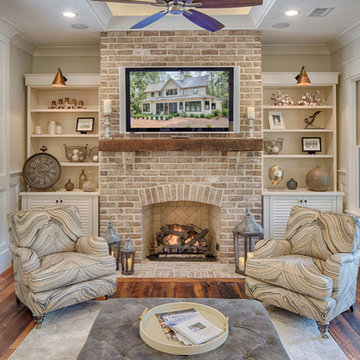
The best of past and present architectural styles combine in this welcoming, farmhouse-inspired design. Clad in low-maintenance siding, the distinctive exterior has plenty of street appeal, with its columned porch, multiple gables, shutters and interesting roof lines. Other exterior highlights included trusses over the garage doors, horizontal lap siding and brick and stone accents. The interior is equally impressive, with an open floor plan that accommodates today’s family and modern lifestyles. An eight-foot covered porch leads into a large foyer and a powder room. Beyond, the spacious first floor includes more than 2,000 square feet, with one side dominated by public spaces that include a large open living room, centrally located kitchen with a large island that seats six and a u-shaped counter plan, formal dining area that seats eight for holidays and special occasions and a convenient laundry and mud room. The left side of the floor plan contains the serene master suite, with an oversized master bath, large walk-in closet and 16 by 18-foot master bedroom that includes a large picture window that lets in maximum light and is perfect for capturing nearby views. Relax with a cup of morning coffee or an evening cocktail on the nearby covered patio, which can be accessed from both the living room and the master bedroom. Upstairs, an additional 900 square feet includes two 11 by 14-foot upper bedrooms with bath and closet and a an approximately 700 square foot guest suite over the garage that includes a relaxing sitting area, galley kitchen and bath, perfect for guests or in-laws.
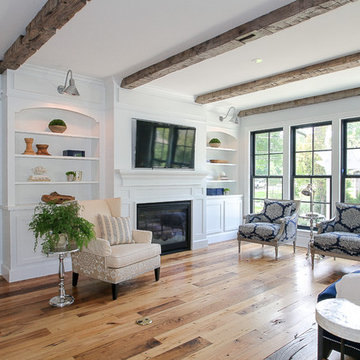
Design ideas for a large country formal open plan living room in Chicago with white walls, medium hardwood flooring, a standard fireplace, a wooden fireplace surround and a wall mounted tv.
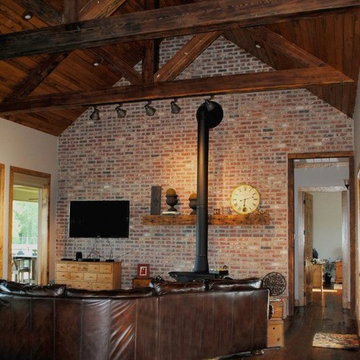
Cypress Beams/Truss with Tongue and Groove Cathedral Ceiling to Accent Brick Wall and Owner's Inherited Wood Stove.
Photo of a medium sized rural open plan living room in New Orleans with beige walls, dark hardwood flooring and a wall mounted tv.
Photo of a medium sized rural open plan living room in New Orleans with beige walls, dark hardwood flooring and a wall mounted tv.
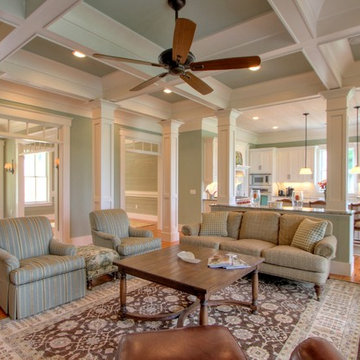
Callawassie Island, SC custom home
Design ideas for a medium sized country formal open plan living room in Atlanta with grey walls, medium hardwood flooring, a standard fireplace, a brick fireplace surround and a wall mounted tv.
Design ideas for a medium sized country formal open plan living room in Atlanta with grey walls, medium hardwood flooring, a standard fireplace, a brick fireplace surround and a wall mounted tv.
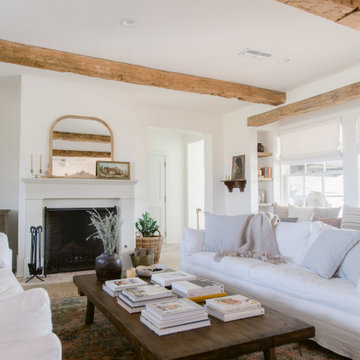
Inspiration for a large farmhouse enclosed living room in Dallas with white walls, light hardwood flooring, a standard fireplace, a wall mounted tv, brown floors and exposed beams.

Design ideas for an expansive country open plan living room in Other with white walls, light hardwood flooring, a standard fireplace, a stacked stone fireplace surround, a wall mounted tv, beige floors and a vaulted ceiling.
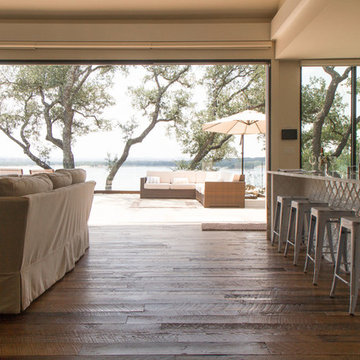
Large rural open plan living room in Other with white walls, medium hardwood flooring, a standard fireplace, a stone fireplace surround, a wall mounted tv and brown floors.
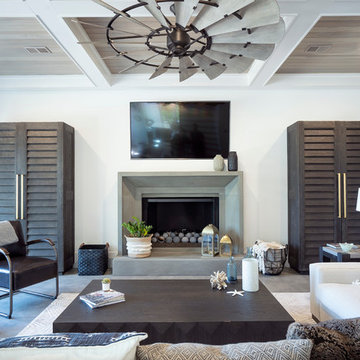
Large country open plan living room in Atlanta with white walls, concrete flooring, a standard fireplace, a stone fireplace surround, a wall mounted tv, grey floors and feature lighting.
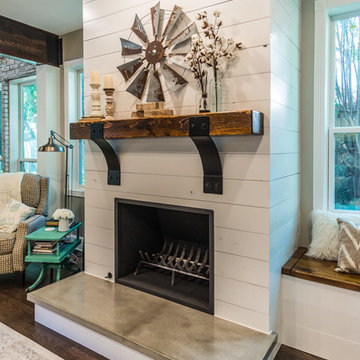
Photos by Darby Kate Photography
Inspiration for a rural living room in Dallas with grey walls, dark hardwood flooring, a standard fireplace, a wooden fireplace surround, a wall mounted tv and feature lighting.
Inspiration for a rural living room in Dallas with grey walls, dark hardwood flooring, a standard fireplace, a wooden fireplace surround, a wall mounted tv and feature lighting.
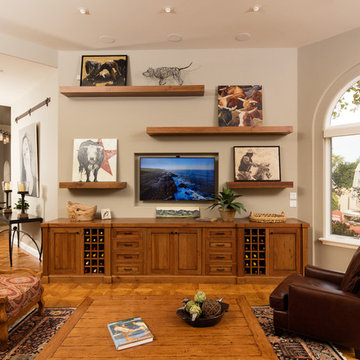
Interior Design: Anne Fortini
Kitchen and Custom Cabinetry Design: Jan Kepler
Custom Cabinetry: Plato Woodwork, Photography: Elliott Johnson
Photo of a medium sized country open plan living room in San Luis Obispo with beige walls, medium hardwood flooring, a wall mounted tv, no fireplace and beige floors.
Photo of a medium sized country open plan living room in San Luis Obispo with beige walls, medium hardwood flooring, a wall mounted tv, no fireplace and beige floors.
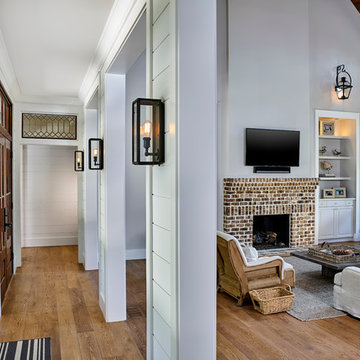
Lisa Carroll
Design ideas for a large rural open plan living room in Atlanta with grey walls, light hardwood flooring, a standard fireplace, a brick fireplace surround, a wall mounted tv and brown floors.
Design ideas for a large rural open plan living room in Atlanta with grey walls, light hardwood flooring, a standard fireplace, a brick fireplace surround, a wall mounted tv and brown floors.
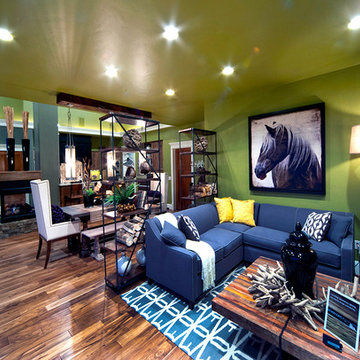
Phil Bell
Design ideas for a small rural open plan living room in Other with green walls, medium hardwood flooring, a two-sided fireplace, a stone fireplace surround and a wall mounted tv.
Design ideas for a small rural open plan living room in Other with green walls, medium hardwood flooring, a two-sided fireplace, a stone fireplace surround and a wall mounted tv.

Polished concrete floors. Exposed cypress timber beam ceiling. Big Ass Fan. Accordian doors. Indoor/outdoor design. Exposed HVAC duct work. Great room design. LEED Platinum home. Photos by Matt McCorteney.
Country Living Room with a Wall Mounted TV Ideas and Designs
6