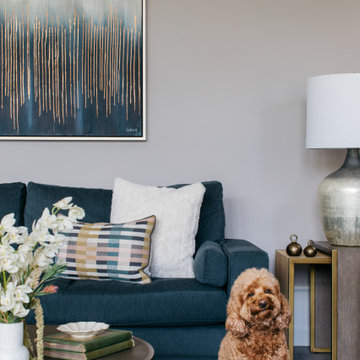Country Living Room with a Wall Mounted TV Ideas and Designs
Refine by:
Budget
Sort by:Popular Today
141 - 160 of 3,609 photos
Item 1 of 3
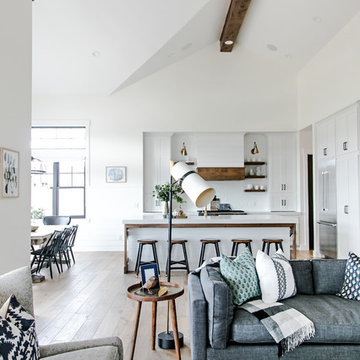
Medium sized rural formal open plan living room in Salt Lake City with white walls, medium hardwood flooring, a standard fireplace, a brick fireplace surround, a wall mounted tv and brown floors.
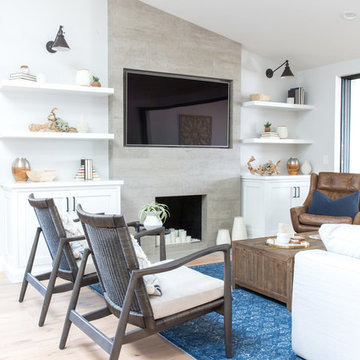
Marisa Vitale Photography
www.marisavitale.com
Photo of a large country formal open plan living room in Los Angeles with white walls, light hardwood flooring, a standard fireplace, a concrete fireplace surround and a wall mounted tv.
Photo of a large country formal open plan living room in Los Angeles with white walls, light hardwood flooring, a standard fireplace, a concrete fireplace surround and a wall mounted tv.
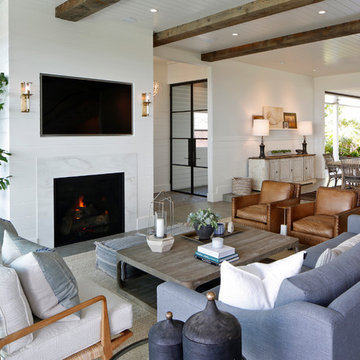
Inspiration for a rural open plan living room in San Diego with white walls, a standard fireplace and a wall mounted tv.
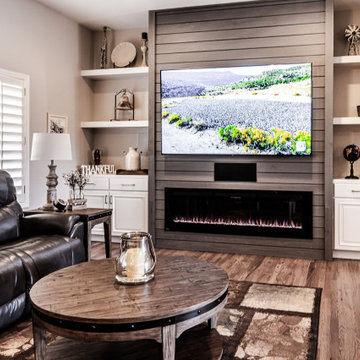
Farmhouse chic is a delightful balance of design styles that creates a countryside, stress-free, yet contemporary atmosphere. It's much warmer and more uplifting than minimalism. ... Contemporary farmhouse style coordinates clean lines, multiple layers of texture, neutral paint colors and natural finishes. We leveraged the open floor plan to keep this space nice and open while still having defined living areas. The soft tones are consistent throughout the house to help keep the continuity and allow for pops of color or texture to make each room special.
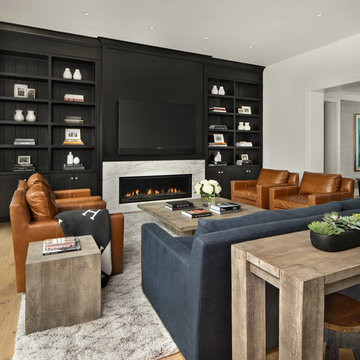
Lynn Witmer Design
Beth Singer Photography
Inspiration for an expansive country living room in Detroit with white walls, medium hardwood flooring, a ribbon fireplace, a wall mounted tv and brown floors.
Inspiration for an expansive country living room in Detroit with white walls, medium hardwood flooring, a ribbon fireplace, a wall mounted tv and brown floors.
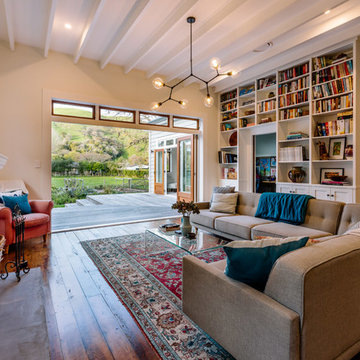
The Official Photographers - Aaron & Shannon Radford
Design ideas for a rural formal open plan living room in Hamilton with beige walls, dark hardwood flooring, a standard fireplace, a wall mounted tv and brown floors.
Design ideas for a rural formal open plan living room in Hamilton with beige walls, dark hardwood flooring, a standard fireplace, a wall mounted tv and brown floors.
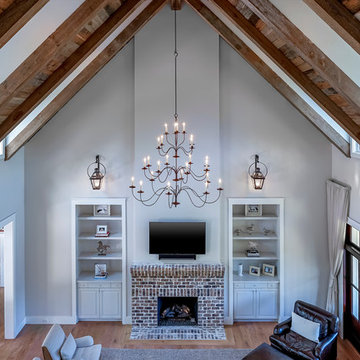
Lisa Carroll
Large country open plan living room in Atlanta with grey walls, light hardwood flooring, a standard fireplace, a brick fireplace surround, a wall mounted tv and brown floors.
Large country open plan living room in Atlanta with grey walls, light hardwood flooring, a standard fireplace, a brick fireplace surround, a wall mounted tv and brown floors.
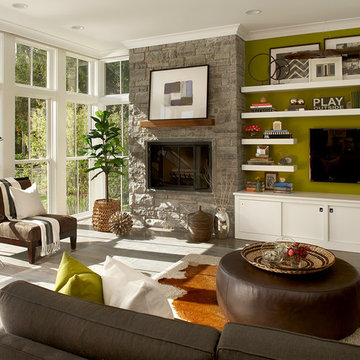
Elmhurst, IL Residence by
Charles Vincent George Architects
Photographs by
Tony Soluri
This is an example of a country living room in Chicago with green walls, a stone fireplace surround and a wall mounted tv.
This is an example of a country living room in Chicago with green walls, a stone fireplace surround and a wall mounted tv.

In this new working ranch home we used rustic pine siding stained and glazed for old time warmth. The hand built handscraped walnut cabinet houses all the A.V equipment. Walnut burl inside the paneling. Walnut cabinet made from local trees. Handmade wrought iron lighting, handknotted wool rug, antiqued and distressed all new custom made furniture. Large distressed exposed beams with custom made metal straps.
This rustic working walnut ranch in the mountains features natural wood beams, real stone fireplaces with wrought iron screen doors, antiques made into furniture pieces, and a tree trunk bed. All wrought iron lighting, hand scraped wood cabinets, exposed trusses and wood ceilings give this ranch house a warm, comfortable feel. The powder room shows a wrap around mosaic wainscot of local wildflowers in marble mosaics, the master bath has natural reed and heron tile, reflecting the outdoors right out the windows of this beautiful craftman type home. The kitchen is designed around a custom hand hammered copper hood, and the family room's large TV is hidden behind a roll up painting. Since this is a working farm, their is a fruit room, a small kitchen especially for cleaning the fruit, with an extra thick piece of eucalyptus for the counter top.
Project Location: Santa Barbara, California. Project designed by Maraya Interior Design. From their beautiful resort town of Ojai, they serve clients in Montecito, Hope Ranch, Malibu, Westlake and Calabasas, across the tri-county areas of Santa Barbara, Ventura and Los Angeles, south to Hidden Hills- north through Solvang and more.
Project Location: Santa Barbara, California. Project designed by Maraya Interior Design. From their beautiful resort town of Ojai, they serve clients in Montecito, Hope Ranch, Malibu, Westlake and Calabasas, across the tri-county areas of Santa Barbara, Ventura and Los Angeles, south to Hidden Hills- north through Solvang and more.
Peter Malinowski Photographer

Refined yet natural. A white wire-brush gives the natural wood tone a distinct depth, lending it to a variety of spaces. With the Modin Collection, we have raised the bar on luxury vinyl plank. The result is a new standard in resilient flooring. Modin offers true embossed in register texture, a low sheen level, a rigid SPC core, an industry-leading wear layer, and so much more.
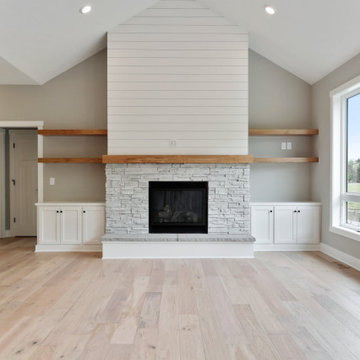
Large country open plan living room in Minneapolis with grey walls, medium hardwood flooring, a standard fireplace, a stone fireplace surround, a wall mounted tv and a vaulted ceiling.
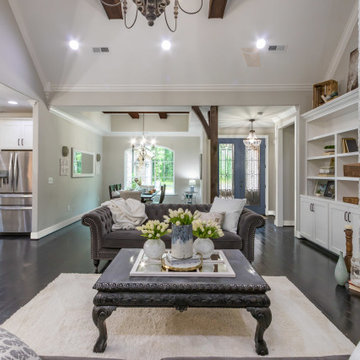
Modern Farmhouse living calls for a mix of rustic elements with modern. Adding in beams, a new door and moulding can give you the look you desire.
#Door: bls-810-366-x-96
#Crown: 414ldf
#Casing: 127mul
#Baseboard: 328mul-6
#Mantel: BMR-EC
(©David/AdobeStock)
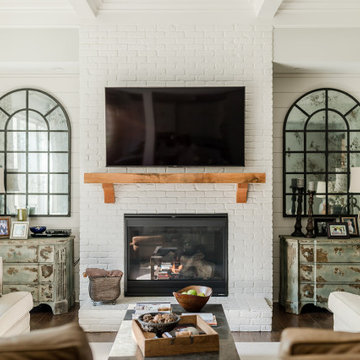
Inspiration for a farmhouse living room in Atlanta with grey walls, dark hardwood flooring, a standard fireplace, a brick fireplace surround, a wall mounted tv and brown floors.
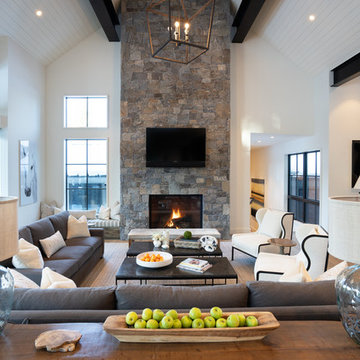
Photo by Sinead Hastings-Tahoe Real Estate Photography
Farmhouse open plan living room in Other with white walls, light hardwood flooring, a standard fireplace, a stone fireplace surround and a wall mounted tv.
Farmhouse open plan living room in Other with white walls, light hardwood flooring, a standard fireplace, a stone fireplace surround and a wall mounted tv.
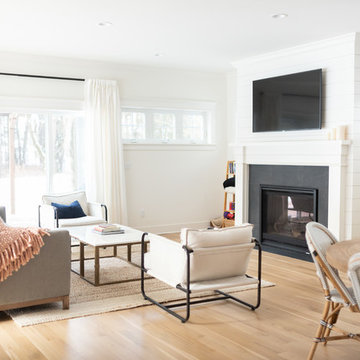
Photo of a country open plan living room in Milwaukee with white walls, medium hardwood flooring, a standard fireplace, a stone fireplace surround, a wall mounted tv and beige floors.
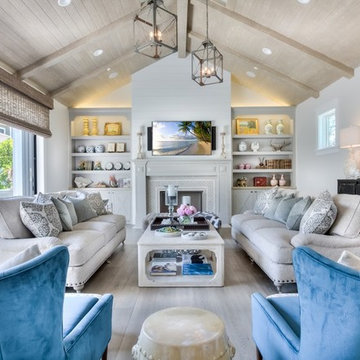
Design ideas for a rural living room in Orange County with white walls, light hardwood flooring, a standard fireplace and a wall mounted tv.
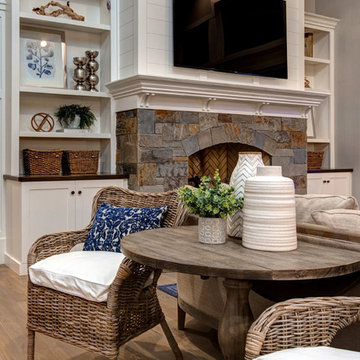
Inspiration for a large rural open plan living room in Salt Lake City with white walls, medium hardwood flooring, a standard fireplace, a stone fireplace surround and a wall mounted tv.
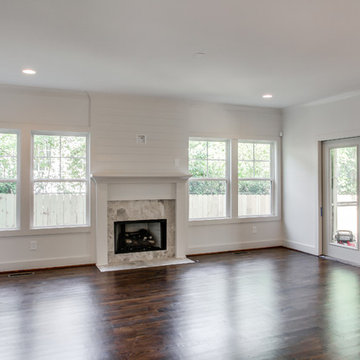
Showcase Photographers
This is an example of a medium sized farmhouse open plan living room in Nashville with white walls, dark hardwood flooring, a standard fireplace, a stone fireplace surround and a wall mounted tv.
This is an example of a medium sized farmhouse open plan living room in Nashville with white walls, dark hardwood flooring, a standard fireplace, a stone fireplace surround and a wall mounted tv.
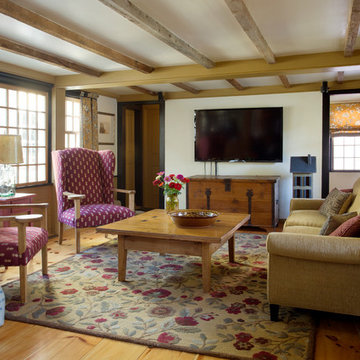
The historic restoration of this First Period Ipswich, Massachusetts home (c. 1686) was an eighteen-month project that combined exterior and interior architectural work to preserve and revitalize this beautiful home. Structurally, work included restoring the summer beam, straightening the timber frame, and adding a lean-to section. The living space was expanded with the addition of a spacious gourmet kitchen featuring countertops made of reclaimed barn wood. As is always the case with our historic renovations, we took special care to maintain the beauty and integrity of the historic elements while bringing in the comfort and convenience of modern amenities. We were even able to uncover and restore much of the original fabric of the house (the chimney, fireplaces, paneling, trim, doors, hinges, etc.), which had been hidden for years under a renovation dating back to 1746.
Winner, 2012 Mary P. Conley Award for historic home restoration and preservation
You can read more about this restoration in the Boston Globe article by Regina Cole, “A First Period home gets a second life.” http://www.bostonglobe.com/magazine/2013/10/26/couple-rebuild-their-century-home-ipswich/r2yXE5yiKWYcamoFGmKVyL/story.html
Photo Credit: Eric Roth
Country Living Room with a Wall Mounted TV Ideas and Designs
8
