Country Living Room with Brown Floors Ideas and Designs
Refine by:
Budget
Sort by:Popular Today
41 - 60 of 5,189 photos
Item 1 of 3
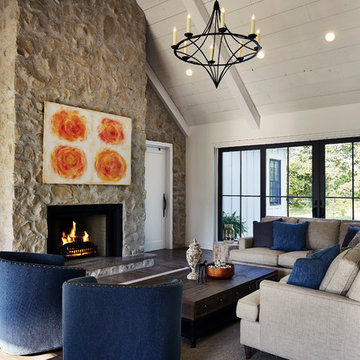
Photography by Starboard & Port of Springfield, Missouri.
Design ideas for a large rural open plan living room in Other with white walls, a stone fireplace surround, no tv, a standard fireplace, brown floors and dark hardwood flooring.
Design ideas for a large rural open plan living room in Other with white walls, a stone fireplace surround, no tv, a standard fireplace, brown floors and dark hardwood flooring.
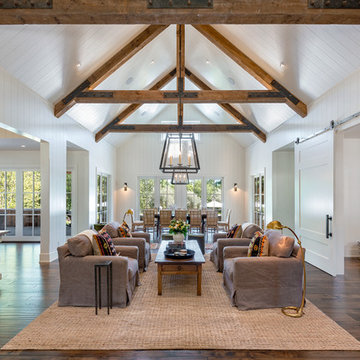
Bart Edson
Design ideas for a rural open plan living room in San Francisco with white walls, dark hardwood flooring and brown floors.
Design ideas for a rural open plan living room in San Francisco with white walls, dark hardwood flooring and brown floors.
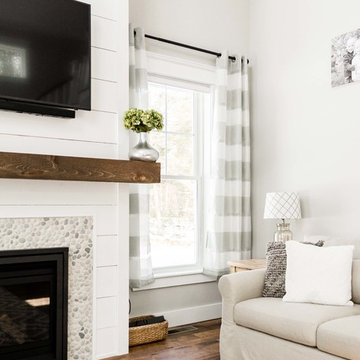
This 3,036 sq. ft custom farmhouse has layers of character on the exterior with metal roofing, cedar impressions and board and batten siding details. Inside, stunning hickory storehouse plank floors cover the home as well as other farmhouse inspired design elements such as sliding barn doors. The house has three bedrooms, two and a half bathrooms, an office, second floor laundry room, and a large living room with cathedral ceilings and custom fireplace.
Photos by Tessa Manning
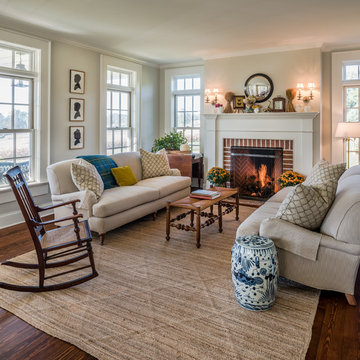
Photo Credit: www.angleeyephotography.com
This is an example of a country living room in Philadelphia with beige walls, dark hardwood flooring, a standard fireplace, a brick fireplace surround, brown floors and feature lighting.
This is an example of a country living room in Philadelphia with beige walls, dark hardwood flooring, a standard fireplace, a brick fireplace surround, brown floors and feature lighting.
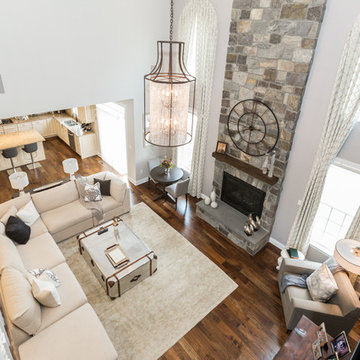
Because of the high ceiling in the living room/entertainment area we selected a large 6-foot chandelier to hang from the center of the living room and line up between windows to create a beautiful symmetry, along with the floor to ceiling stone fireplace.
We made sure that the elemental pieces of this house remain neutral, light and airy. The 5000 square foot homes design incorporates 20-foot ceilings to which we applied a spectacular wallpaper.
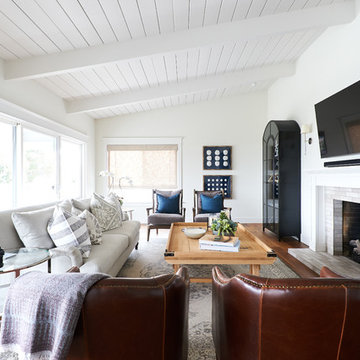
Samantha Goh
Photo of a large farmhouse formal enclosed living room in San Diego with white walls, a standard fireplace, a brick fireplace surround, a wall mounted tv, brown floors and dark hardwood flooring.
Photo of a large farmhouse formal enclosed living room in San Diego with white walls, a standard fireplace, a brick fireplace surround, a wall mounted tv, brown floors and dark hardwood flooring.
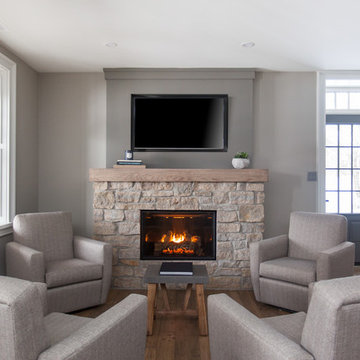
First Look Canada
Inspiration for a medium sized rural open plan living room in Toronto with grey walls, medium hardwood flooring, a standard fireplace, a stone fireplace surround, a wall mounted tv and brown floors.
Inspiration for a medium sized rural open plan living room in Toronto with grey walls, medium hardwood flooring, a standard fireplace, a stone fireplace surround, a wall mounted tv and brown floors.
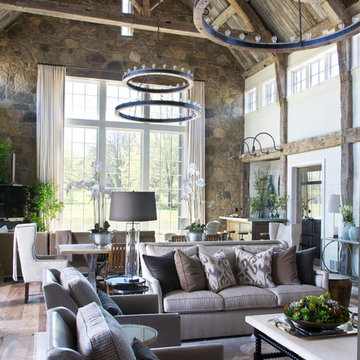
Inspiration for a large country open plan living room in Austin with white walls, medium hardwood flooring, a wood burning stove, a stone fireplace surround, no tv, brown floors and feature lighting.
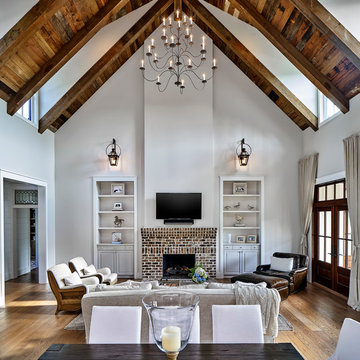
Lisa Carroll
Photo of a large farmhouse open plan living room in Atlanta with grey walls, light hardwood flooring, a standard fireplace, a brick fireplace surround, a wall mounted tv and brown floors.
Photo of a large farmhouse open plan living room in Atlanta with grey walls, light hardwood flooring, a standard fireplace, a brick fireplace surround, a wall mounted tv and brown floors.
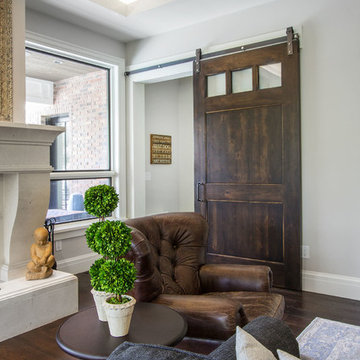
Scot Zimmerman
Photo of a medium sized rural formal open plan living room in Salt Lake City with grey walls, dark hardwood flooring, a standard fireplace, a stone fireplace surround, no tv and brown floors.
Photo of a medium sized rural formal open plan living room in Salt Lake City with grey walls, dark hardwood flooring, a standard fireplace, a stone fireplace surround, no tv and brown floors.

Richard Downer
This Georgian property is in an outstanding location with open views over Dartmoor and the sea beyond.
Our brief for this project was to transform the property which has seen many unsympathetic alterations over the years with a new internal layout, external renovation and interior design scheme to provide a timeless home for a young family. The property required extensive remodelling both internally and externally to create a home that our clients call their “forever home”.
Our refurbishment retains and restores original features such as fireplaces and panelling while incorporating the client's personal tastes and lifestyle. More specifically a dramatic dining room, a hard working boot room and a study/DJ room were requested. The interior scheme gives a nod to the Georgian architecture while integrating the technology for today's living.
Generally throughout the house a limited materials and colour palette have been applied to give our client's the timeless, refined interior scheme they desired. Granite, reclaimed slate and washed walnut floorboards make up the key materials.
Less

Farmhouse furnished, styled, & staged around this stunner stone fireplace and exposed wood beam ceiling.
Large rural open plan living room in New York with white walls, light hardwood flooring, a stone fireplace surround, a wall mounted tv, brown floors, a wood ceiling and a standard fireplace.
Large rural open plan living room in New York with white walls, light hardwood flooring, a stone fireplace surround, a wall mounted tv, brown floors, a wood ceiling and a standard fireplace.

Design ideas for an expansive country open plan living room in Milan with a reading nook, a two-sided fireplace, a stacked stone fireplace surround, brown floors, exposed beams and panelled walls.

We completely updated this home from the outside to the inside. Every room was touched because the owner wanted to make it very sell-able. Our job was to lighten, brighten and do as many updates as we could on a shoe string budget. We started with the outside and we cleared the lakefront so that the lakefront view was open to the house. We also trimmed the large trees in the front and really opened the house up, before we painted the home and freshen up the landscaping. Inside we painted the house in a white duck color and updated the existing wood trim to a modern white color. We also installed shiplap on the TV wall and white washed the existing Fireplace brick. We installed lighting over the kitchen soffit as well as updated the can lighting. We then updated all 3 bathrooms. We finished it off with custom barn doors in the newly created office as well as the master bedroom. We completed the look with custom furniture!

Living Room
Design ideas for a medium sized country open plan living room in San Francisco with white walls, light hardwood flooring, a standard fireplace, a stone fireplace surround, no tv, brown floors and a vaulted ceiling.
Design ideas for a medium sized country open plan living room in San Francisco with white walls, light hardwood flooring, a standard fireplace, a stone fireplace surround, no tv, brown floors and a vaulted ceiling.

This is an example of a farmhouse open plan living room in Paris with white walls, medium hardwood flooring, brown floors and exposed beams.
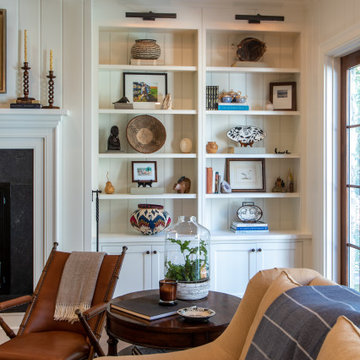
Inspiration for a large farmhouse formal open plan living room in Other with white walls, medium hardwood flooring, a standard fireplace, a stone fireplace surround, brown floors and no tv.
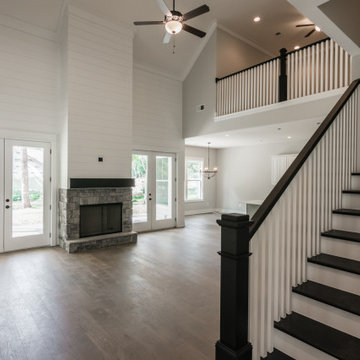
Inspiration for a large farmhouse open plan living room in Nashville with grey walls, vinyl flooring, a standard fireplace, a stone fireplace surround and brown floors.
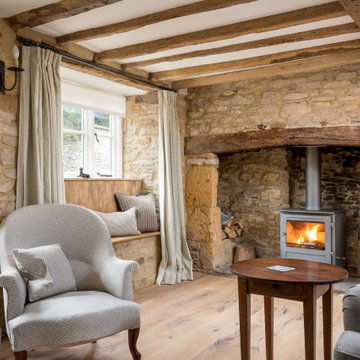
This is an example of a medium sized country formal enclosed living room in Gloucestershire with brown walls, a wood burning stove, a brick fireplace surround and brown floors.

Design ideas for a country open plan living room in London with white walls, dark hardwood flooring, a standard fireplace, a stone fireplace surround and brown floors.
Country Living Room with Brown Floors Ideas and Designs
3