Country Living Room with Plywood Flooring Ideas and Designs
Refine by:
Budget
Sort by:Popular Today
21 - 40 of 70 photos
Item 1 of 3
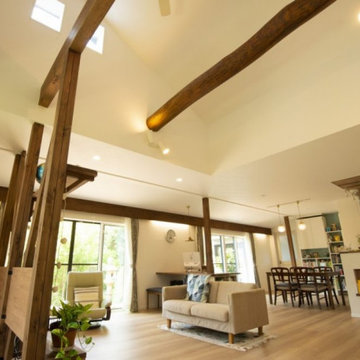
築73年のこだわりの詰まったリノベーション。
南側にある広縁と和室を暮らしの中心に、着替えも、お昼寝も、勉強も、食事も必要なもの全てがワンフロアにそろう家。
Photo of a country living room in Other with plywood flooring, brown floors, exposed beams and wallpapered walls.
Photo of a country living room in Other with plywood flooring, brown floors, exposed beams and wallpapered walls.
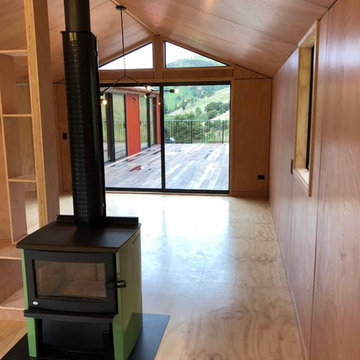
Photo of a small country open plan living room in Christchurch with beige walls, plywood flooring, a standard fireplace and a metal fireplace surround.
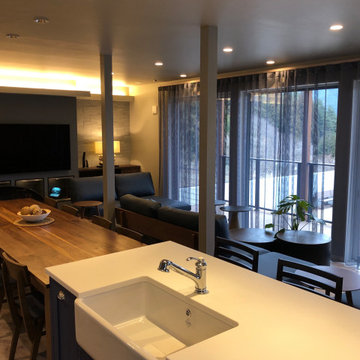
部に変更するために部屋に柱が2本立ってしまったがテニス、湖を最大限満喫出来る空間に仕上げました。気の合う仲間と4大大会など大きな画面でお酒のみながらワイワイ楽しんだり、テニスの試合を部屋からも見れたり、プレー後ソファに座っても掃除しやすいようにレザー仕上げにするなどお客様のご要望120%に答えた空間となりました。
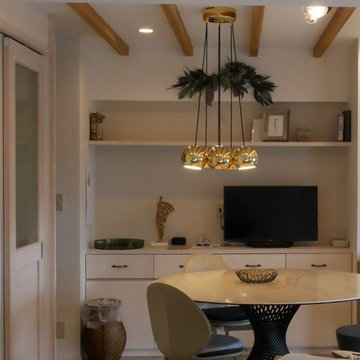
リビングTVボード収納造作。リビングへの扉造作(オリジナルガラス採用)
TVボード下収納は、お客様のご要望を入れ、出しやすい
大きさに変更し、使い勝手の良いものにしています。
Photo of a medium sized country open plan living room in Other with grey walls, plywood flooring, a freestanding tv, beige floors, exposed beams and wallpapered walls.
Photo of a medium sized country open plan living room in Other with grey walls, plywood flooring, a freestanding tv, beige floors, exposed beams and wallpapered walls.
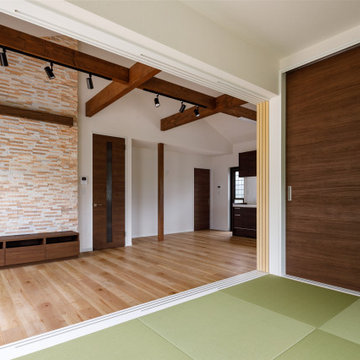
グリーンの映えるナチュラルな感じ
Inspiration for a country mezzanine living room in Other with white walls, plywood flooring, beige floors, a wallpapered ceiling and wallpapered walls.
Inspiration for a country mezzanine living room in Other with white walls, plywood flooring, beige floors, a wallpapered ceiling and wallpapered walls.
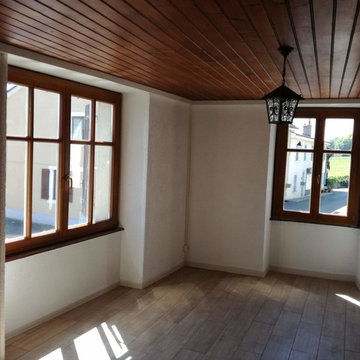
Maison du patrimoine à Satigny / Heritage house in Satigny
Medium sized rural living room in Lyon with beige walls, plywood flooring and no fireplace.
Medium sized rural living room in Lyon with beige walls, plywood flooring and no fireplace.
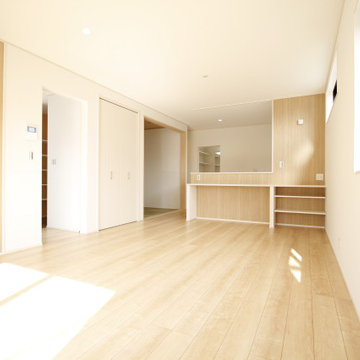
ナチュラルなカラーとホワイトの建具&クロスで明るいリビングになりました。ナチュラルな木目調のアクセントクロスも統一感がでました。
Country open plan living room feature wall in Other with white walls, plywood flooring, beige floors, a wallpapered ceiling and wallpapered walls.
Country open plan living room feature wall in Other with white walls, plywood flooring, beige floors, a wallpapered ceiling and wallpapered walls.

部に変更するために部屋に柱が2本立ってしまったがテニス、湖を最大限満喫出来る空間に仕上げました。気の合う仲間と4大大会など大きな画面でお酒のみながらワイワイ楽しんだり、テニスの試合を部屋からも見れたり、プレー後ソファに座っても掃除しやすいようにレザー仕上げにするなどお客様のご要望120%に答えた空間となりました。
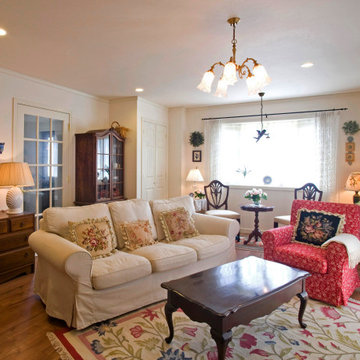
掃き出し窓とボウウィンドウから柔らかな光が注ぐリビング
This is an example of a farmhouse enclosed living room in Tokyo with white walls, plywood flooring, a standard fireplace, a brick fireplace surround, beige floors and a wallpapered ceiling.
This is an example of a farmhouse enclosed living room in Tokyo with white walls, plywood flooring, a standard fireplace, a brick fireplace surround, beige floors and a wallpapered ceiling.
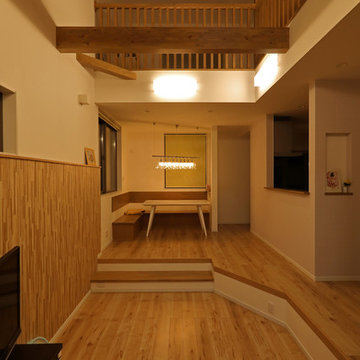
Inspiration for a medium sized rural open plan living room in Other with white walls, plywood flooring, no fireplace and brown floors.
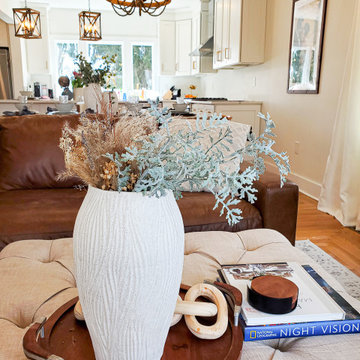
The Caramel Modern Farmhouse design is one of our fan favorites. There are so many things to love. This home was renovated to have an open first floor that allowed the clients to see all the way to their kitchen space. The homeowners were young parents and wanted a space that was multi-functional yet toddler-friendly. By incorporating a play area in the living room and all baby proof furniture and finishes, we turned this vintage home into a modern dream.
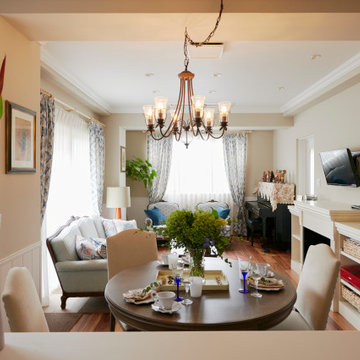
This is an example of a medium sized farmhouse open plan living room in Osaka with beige walls, plywood flooring, a standard fireplace, a timber clad chimney breast, a wall mounted tv, brown floors, all types of ceiling and all types of wall treatment.
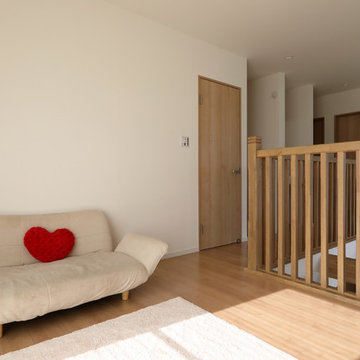
Inspiration for a medium sized rural open plan living room in Other with white walls, plywood flooring, no fireplace and brown floors.
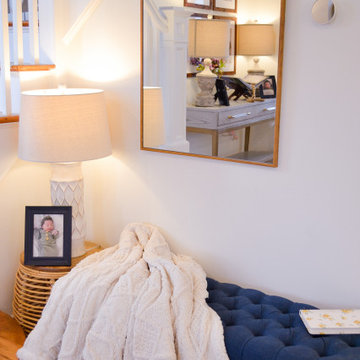
The Caramel Modern Farmhouse design is one of our fan favorites. There are so many things to love. This home was renovated to have an open first floor that allowed the clients to see all the way to their kitchen space. The homeowners were young parents and wanted a space that was multi-functional yet toddler-friendly. By incorporating a play area in the living room and all baby proof furniture and finishes, we turned this vintage home into a modern dream.
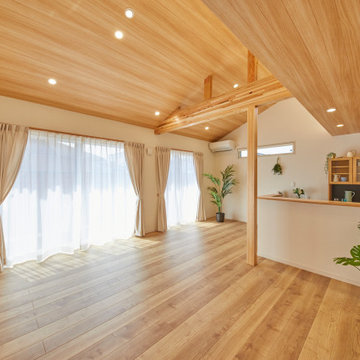
吹き抜けのあるリビングで広々とした印象です。
Inspiration for a medium sized farmhouse open plan living room in Other with a reading nook, white walls, plywood flooring, no fireplace, a freestanding tv, brown floors, exposed beams and wallpapered walls.
Inspiration for a medium sized farmhouse open plan living room in Other with a reading nook, white walls, plywood flooring, no fireplace, a freestanding tv, brown floors, exposed beams and wallpapered walls.
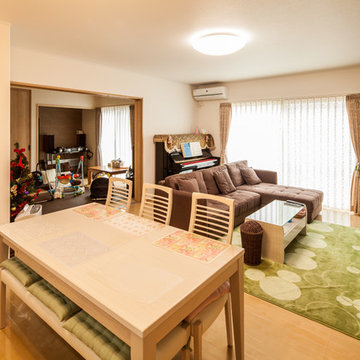
Inspiration for a rural open plan living room in Other with white walls, plywood flooring, a wallpapered ceiling, wallpapered walls and brown floors.
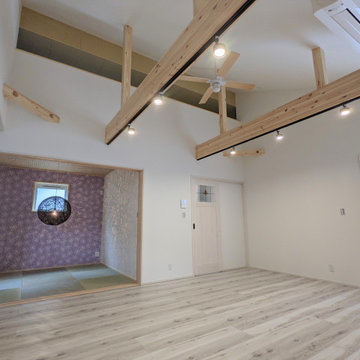
2階子世帯リビングです。
Design ideas for a rural living room in Other with white walls, plywood flooring, grey floors, a wallpapered ceiling and wallpapered walls.
Design ideas for a rural living room in Other with white walls, plywood flooring, grey floors, a wallpapered ceiling and wallpapered walls.
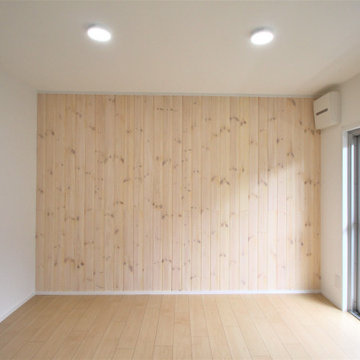
アクセントウォルに、ホワイトのオイル仕上げのレッドパインの無垢板を採用しました。
Photo of a farmhouse open plan living room in Other with white walls, plywood flooring, a wall mounted tv, brown floors, a wallpapered ceiling and wainscoting.
Photo of a farmhouse open plan living room in Other with white walls, plywood flooring, a wall mounted tv, brown floors, a wallpapered ceiling and wainscoting.
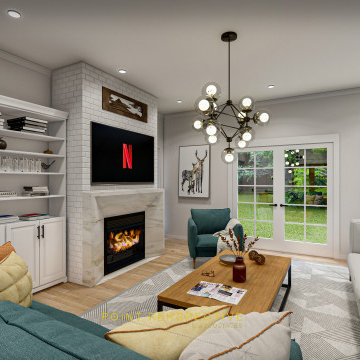
Welcome to your cozy farmhouse-inspired living room retreat. This charming space seamlessly blends rustic elegance with modern comfort. Imagine warm earth tones, reclaimed wood accents, and soft, plush furnishings inviting you to relax by the crackling fireplace. Through large, sunlit windows, picturesque views of the surrounding landscape enhance the tranquil atmosphere. It's the perfect fusion of timeless charm and contemporary luxury, creating a haven you'll cherish.
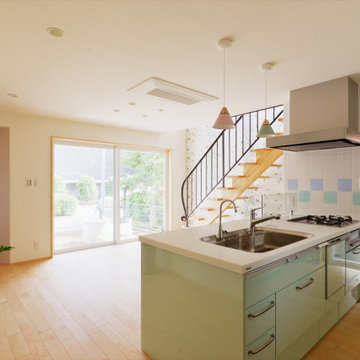
料理をしながらお庭の景色が楽しめるようレイアウトしたキッチン。
タイルとペンダント照明も一緒に、奥様のお好きなパステルカラーで選んでいただきました。
メープルの床と合わせることで、明るく柔らかい雰囲気のLDKに仕上がりました。
Design ideas for a farmhouse living room in Tokyo with plywood flooring, a wallpapered ceiling and wallpapered walls.
Design ideas for a farmhouse living room in Tokyo with plywood flooring, a wallpapered ceiling and wallpapered walls.
Country Living Room with Plywood Flooring Ideas and Designs
2