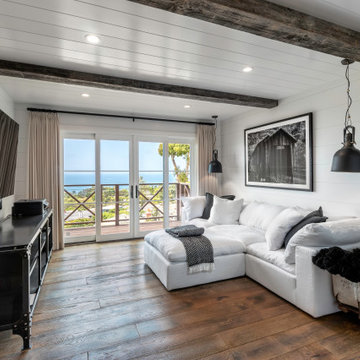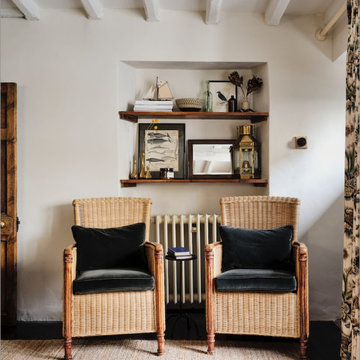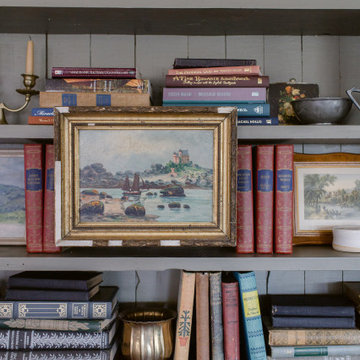Country Living Space with Brown Floors Ideas and Designs
Refine by:
Budget
Sort by:Popular Today
1 - 20 of 7,554 photos
Item 1 of 3

Design ideas for a large country formal and cream and black enclosed living room in Gloucestershire with beige walls, painted wood flooring, a wood burning stove, a brick fireplace surround, brown floors, exposed beams, brick walls and feature lighting.

Garden room with beech tree mural and vintage furniture
Design ideas for a medium sized rural conservatory in Essex with medium hardwood flooring, a standard ceiling, brown floors and a feature wall.
Design ideas for a medium sized rural conservatory in Essex with medium hardwood flooring, a standard ceiling, brown floors and a feature wall.

Photo of a farmhouse living room in Other with beige walls, medium hardwood flooring, a wood burning stove, a freestanding tv, brown floors and exposed beams.

Set comfortably in the Northamptonshire countryside, this family home oozes character with the addition of a Westbury Orangery. Transforming the southwest aspect of the building with its two sides of joinery, the orangery has been finished externally in the shade ‘Westbury Grey’. Perfectly complementing the existing window frames and rich Grey colour from the roof tiles. Internally the doors and windows have been painted in the shade ‘Wash White’ to reflect the homeowners light and airy interior style.

Living Area
Inspiration for a small farmhouse formal and grey and purple open plan living room in Surrey with multi-coloured walls, light hardwood flooring, a wood burning stove, a plastered fireplace surround, no tv, brown floors, exposed beams and a chimney breast.
Inspiration for a small farmhouse formal and grey and purple open plan living room in Surrey with multi-coloured walls, light hardwood flooring, a wood burning stove, a plastered fireplace surround, no tv, brown floors, exposed beams and a chimney breast.

Design ideas for a rural living room in New York with white walls, dark hardwood flooring, a standard fireplace, a brick fireplace surround and brown floors.

White Cloud sectional with Industrial metal bookcase and vintage farmhouse accents
This is an example of a large farmhouse open plan games room in Orange County with white walls, medium hardwood flooring, a wall mounted tv and brown floors.
This is an example of a large farmhouse open plan games room in Orange County with white walls, medium hardwood flooring, a wall mounted tv and brown floors.

The living room continues the open concept design with a large stone fireplace wall. Rustic and modern elements combine for a farmhouse feel.
Photo of a medium sized country open plan living room in Denver with light hardwood flooring, a standard fireplace, a stacked stone fireplace surround, brown floors and a vaulted ceiling.
Photo of a medium sized country open plan living room in Denver with light hardwood flooring, a standard fireplace, a stacked stone fireplace surround, brown floors and a vaulted ceiling.

Medium sized farmhouse open plan games room in Austin with white walls, medium hardwood flooring, a standard fireplace, a timber clad chimney breast, a wall mounted tv, brown floors, exposed beams, tongue and groove walls and a chimney breast.

Photography by Golden Gate Creative
This is an example of a medium sized country open plan games room in San Francisco with white walls, medium hardwood flooring, no fireplace, a built-in media unit, brown floors, a coffered ceiling and wood walls.
This is an example of a medium sized country open plan games room in San Francisco with white walls, medium hardwood flooring, no fireplace, a built-in media unit, brown floors, a coffered ceiling and wood walls.

Michael Hunter Photography
Inspiration for a rural living room in Austin with white walls, medium hardwood flooring, a standard fireplace, a stone fireplace surround, a wall mounted tv and brown floors.
Inspiration for a rural living room in Austin with white walls, medium hardwood flooring, a standard fireplace, a stone fireplace surround, a wall mounted tv and brown floors.

The client’s coastal New England roots inspired this Shingle style design for a lakefront lot. With a background in interior design, her ideas strongly influenced the process, presenting both challenge and reward in executing her exact vision. Vintage coastal style grounds a thoroughly modern open floor plan, designed to house a busy family with three active children. A primary focus was the kitchen, and more importantly, the butler’s pantry tucked behind it. Flowing logically from the garage entry and mudroom, and with two access points from the main kitchen, it fulfills the utilitarian functions of storage and prep, leaving the main kitchen free to shine as an integral part of the open living area.
An ARDA for Custom Home Design goes to
Royal Oaks Design
Designer: Kieran Liebl
From: Oakdale, Minnesota

We added a jute rug, bespoke curtain, antique furniture & a dark stained wood floor to our Cotswolds Cottage project. Interior Design by Imperfect Interiors
Armada Cottage is available to rent at www.armadacottagecotswolds.co.uk

Refined yet natural. A white wire-brush gives the natural wood tone a distinct depth, lending it to a variety of spaces. With the Modin Collection, we have raised the bar on luxury vinyl plank. The result is a new standard in resilient flooring. Modin offers true embossed in register texture, a low sheen level, a rigid SPC core, an industry-leading wear layer, and so much more.

This is an example of a large country enclosed living room in Dallas with white walls, light hardwood flooring, a standard fireplace, a wall mounted tv, brown floors and exposed beams.

Design ideas for a medium sized country formal open plan living room in San Francisco with grey walls, dark hardwood flooring, a standard fireplace, a timber clad chimney breast, no tv, brown floors and tongue and groove walls.

The right side of the room features built in storage and hidden desk and murphy bed. An inset nook for the sofa preserves floorspace and breaks up the long wall. A cozy electric fireplace in the entertainment wall on the left adds ambiance. Barn doors hide a TV during wild ping pong matches! The new kitchenette is tucked back to the left.

Creating a space to entertain was the top priority in this Mukwonago kitchen remodel. The homeowners wanted seating and counter space for hosting parties and watching sports. By opening the dining room wall, we extended the kitchen area. We added an island and custom designed furniture-style bar cabinet with retractable pocket doors. A new awning window overlooks the backyard and brings in natural light. Many in-cabinet storage features keep this kitchen neat and organized.
Bar Cabinet
The furniture-style bar cabinet has retractable pocket doors and a drop-in quartz counter. The homeowners can entertain in style, leaving the doors open during parties. Guests can grab a glass of wine or make a cocktail right in the cabinet.
Outlet Strips
Outlet strips on the island and peninsula keeps the end panels of the island and peninsula clean. The outlet strips also gives them options for plugging in appliances during parties.
Modern Farmhouse Design
The design of this kitchen is modern farmhouse. The materials, patterns, color and texture define this space. We used shades of golds and grays in the cabinetry, backsplash and hardware. The chevron backsplash and shiplap island adds visual interest.
Custom Cabinetry
This kitchen features frameless custom cabinets with light rail molding. It’s designed to hide the under cabinet lighting and angled plug molding. Putting the outlets under the cabinets keeps the backsplash uninterrupted.
Storage Features
Efficient storage and organization was important to these homeowners.
We opted for deep drawers to allow for easy access to stacks of dishes and bowls.
Under the cooktop, we used custom drawer heights to meet the homeowners’ storage needs.
A third drawer was added next to the spice drawer rollout.
Narrow pullout cabinets on either side of the cooktop for spices and oils.
The pantry rollout by the double oven rotates 90 degrees.
Other Updates
Staircase – We updated the staircase with a barn wood newel post and matte black balusters
Fireplace – We whitewashed the fireplace and added a barn wood mantel and pilasters.

Living Room
Design ideas for a medium sized country open plan living room in San Francisco with white walls, light hardwood flooring, a standard fireplace, a stone fireplace surround, no tv, brown floors and a vaulted ceiling.
Design ideas for a medium sized country open plan living room in San Francisco with white walls, light hardwood flooring, a standard fireplace, a stone fireplace surround, no tv, brown floors and a vaulted ceiling.
Country Living Space with Brown Floors Ideas and Designs
1




