Country Mezzanine Living Space Ideas and Designs
Refine by:
Budget
Sort by:Popular Today
1 - 20 of 1,013 photos
Item 1 of 3

Roehner Ryan
Design ideas for a large country mezzanine games room in Phoenix with a game room, white walls, light hardwood flooring, a standard fireplace, a brick fireplace surround, a wall mounted tv and beige floors.
Design ideas for a large country mezzanine games room in Phoenix with a game room, white walls, light hardwood flooring, a standard fireplace, a brick fireplace surround, a wall mounted tv and beige floors.
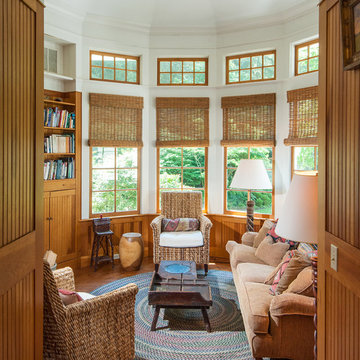
This hexagonal room was created on the second floor to bring light to the interior and creat an upstairs hang out room.
Aaron Thompson photographer
Design ideas for a medium sized rural mezzanine games room in New York with a game room, white walls, medium hardwood flooring, a standard fireplace, a tiled fireplace surround, a concealed tv and brown floors.
Design ideas for a medium sized rural mezzanine games room in New York with a game room, white walls, medium hardwood flooring, a standard fireplace, a tiled fireplace surround, a concealed tv and brown floors.
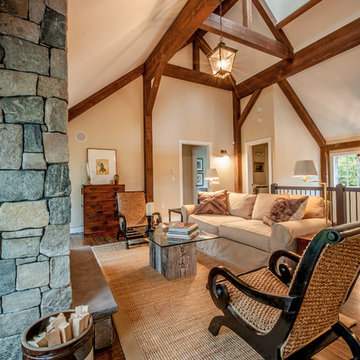
Upper Level Family Room with open, functional cupola.
Yankee Barn Homes
Stephanie Martin
Northpeak Design
This is an example of a large rural mezzanine games room in Boston with beige walls, dark hardwood flooring, a standard fireplace and a stone fireplace surround.
This is an example of a large rural mezzanine games room in Boston with beige walls, dark hardwood flooring, a standard fireplace and a stone fireplace surround.

The upper stair hall features a cozy library nook rendered in hand-hewn timber and painted millwork cases marked by LED accent lighting, denticulated crown moulding, half-round pilasters, and a stained maple edge nosing. Woodruff Brown Photography
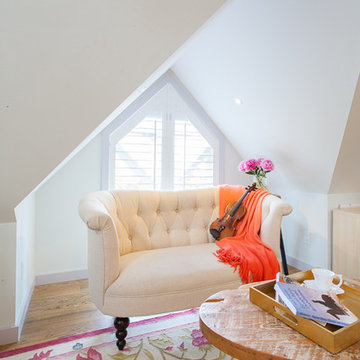
Photographer: Victoria Achtymichuk
Small country mezzanine living room in Vancouver with white walls, light hardwood flooring, no fireplace and no tv.
Small country mezzanine living room in Vancouver with white walls, light hardwood flooring, no fireplace and no tv.

Designed by Malia Schultheis and built by Tru Form Tiny. This Tiny Home features Blue stained pine for the ceiling, pine wall boards in white, custom barn door, custom steel work throughout, and modern minimalist window trim.

Design ideas for a country mezzanine living room in San Francisco with a home bar, white walls, light hardwood flooring, a wall mounted tv, brown floors and a vaulted ceiling.
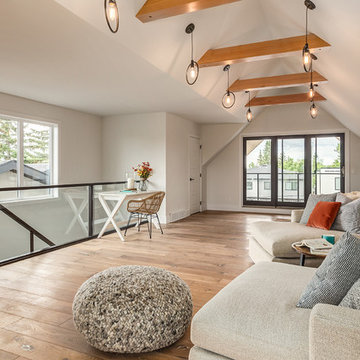
This open loft is the perfect place to chill out. With a balcony on the front and the back it's perfect for enjoying those summer days.
Design ideas for a large country mezzanine games room in Calgary with white walls, light hardwood flooring and beige floors.
Design ideas for a large country mezzanine games room in Calgary with white walls, light hardwood flooring and beige floors.
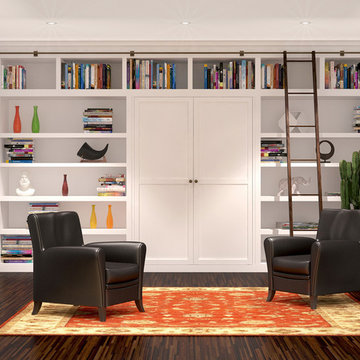
White library with built in desk and wall bed
Library ladder for book access
Large country mezzanine games room in Los Angeles with a reading nook.
Large country mezzanine games room in Los Angeles with a reading nook.
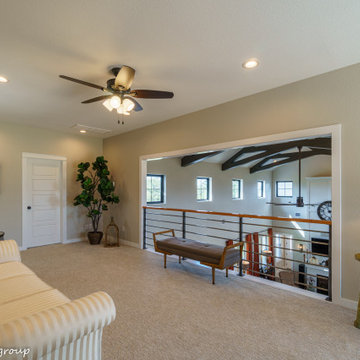
This is an example of a medium sized rural mezzanine living room in Austin with beige walls, carpet and beige floors.

This is an example of a medium sized farmhouse mezzanine games room in New York with white walls, medium hardwood flooring, a freestanding tv and beige floors.

Nat Rea
Small farmhouse mezzanine living room in Portland Maine with white walls, dark hardwood flooring, a built-in media unit, a standard fireplace and a stone fireplace surround.
Small farmhouse mezzanine living room in Portland Maine with white walls, dark hardwood flooring, a built-in media unit, a standard fireplace and a stone fireplace surround.
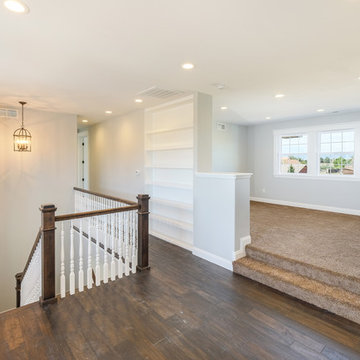
Shutter Avenue Photography
Photo of a large country mezzanine games room in Denver with grey walls and carpet.
Photo of a large country mezzanine games room in Denver with grey walls and carpet.
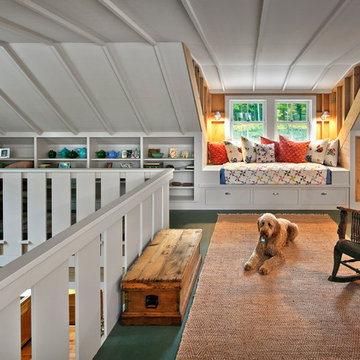
Photograph by Pete Sieger
Medium sized country mezzanine games room in Minneapolis with white walls, no fireplace and no tv.
Medium sized country mezzanine games room in Minneapolis with white walls, no fireplace and no tv.
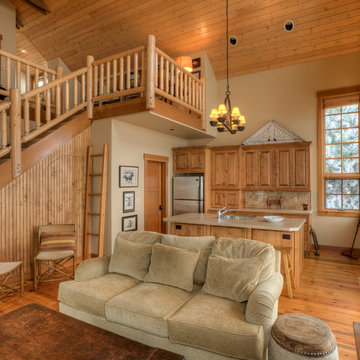
Great room with loft.
Photography by Lucas Henning.
This is an example of a small rural mezzanine living room in Seattle with beige walls, medium hardwood flooring and brown floors.
This is an example of a small rural mezzanine living room in Seattle with beige walls, medium hardwood flooring and brown floors.
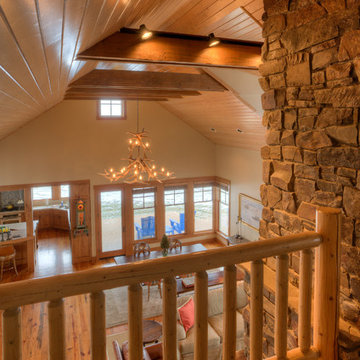
View to great room from loft. Photography by Lucas Henning.
Medium sized farmhouse mezzanine living room in Seattle with beige walls, carpet, a standard fireplace, a stone fireplace surround and beige floors.
Medium sized farmhouse mezzanine living room in Seattle with beige walls, carpet, a standard fireplace, a stone fireplace surround and beige floors.

For information about our work, please contact info@studiombdc.com
Farmhouse mezzanine living room in DC Metro with beige walls, brown floors and medium hardwood flooring.
Farmhouse mezzanine living room in DC Metro with beige walls, brown floors and medium hardwood flooring.

This 3200 square foot home features a maintenance free exterior of LP Smartside, corrugated aluminum roofing, and native prairie landscaping. The design of the structure is intended to mimic the architectural lines of classic farm buildings. The outdoor living areas are as important to this home as the interior spaces; covered and exposed porches, field stone patios and an enclosed screen porch all offer expansive views of the surrounding meadow and tree line.
The home’s interior combines rustic timbers and soaring spaces which would have traditionally been reserved for the barn and outbuildings, with classic finishes customarily found in the family homestead. Walls of windows and cathedral ceilings invite the outdoors in. Locally sourced reclaimed posts and beams, wide plank white oak flooring and a Door County fieldstone fireplace juxtapose with classic white cabinetry and millwork, tongue and groove wainscoting and a color palate of softened paint hues, tiles and fabrics to create a completely unique Door County homestead.
Mitch Wise Design, Inc.
Richard Steinberger Photography
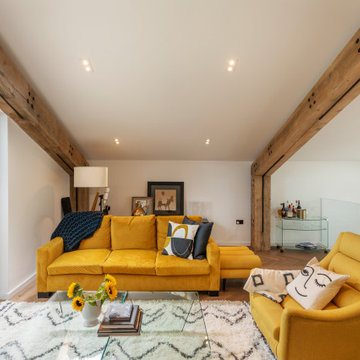
The mezzanine floor overlooking the open plan kitchen living room provides a cosy snug sitting room with far reaching views over the South Hams country side
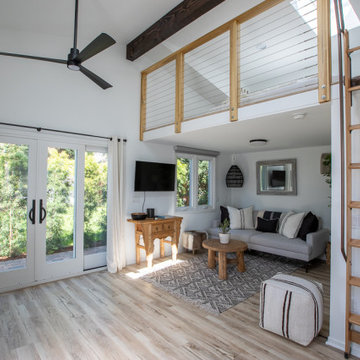
This custom coastal Accessory Dwelling Unit (ADU) / guest house is only 360 SF but lives much larger given the high ceilings, indoor / outdoor living and the open loft space. The design has both a coastal farmhouse aesthetic blended nicely with Mediterranean exterior finishes. The exterior classic color palette compliments the light and airy feel created with the design and decor inside.
Country Mezzanine Living Space Ideas and Designs
1



