World-Inspired Mezzanine Living Space Ideas and Designs
Refine by:
Budget
Sort by:Popular Today
1 - 20 of 207 photos
Item 1 of 3

In questa vista dall'ingresso si ha un'idea più completa degli spazi del monolocale.
Sulla sinistra si vede la porta rasomuro che da verso il bagno, sulla destra l'elemento che separa l'ingresso dalla zona letto

Projet de Tiny House sur les toits de Paris, avec 17m² pour 4 !
This is an example of a small world-inspired mezzanine living room in Paris with a reading nook, concrete flooring, white floors, a wood ceiling and wood walls.
This is an example of a small world-inspired mezzanine living room in Paris with a reading nook, concrete flooring, white floors, a wood ceiling and wood walls.
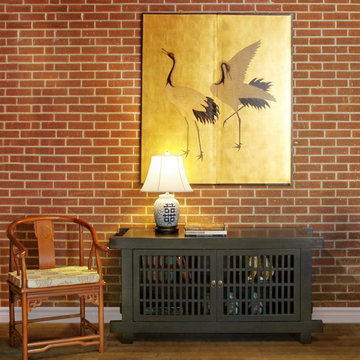
Asian themed loft space featuring the following products: Natural finish rosewood armchair with silk cushion and longevity symbol carving; double happiness porcelain blue and white lamp; gold leaf dancing cranes wall plaque; black matte finish Japanese Shinto cabinet.
Photo By: Tri Ngo

Material High Gloss Laminate with PVC paneling
Photo of a medium sized world-inspired formal mezzanine living room in Delhi with white walls, ceramic flooring, no fireplace, a plastered fireplace surround, a wall mounted tv, beige floors, a drop ceiling and wallpapered walls.
Photo of a medium sized world-inspired formal mezzanine living room in Delhi with white walls, ceramic flooring, no fireplace, a plastered fireplace surround, a wall mounted tv, beige floors, a drop ceiling and wallpapered walls.
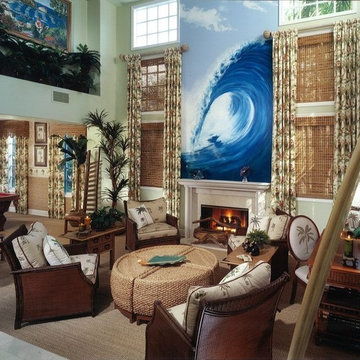
Our bachelor didn't utilize the formal dining room so we converted it into a billard room/living room combination. The muralist painted the 20' wave from a photo taken in Figi. The custom drapery fabrics and hardware by Robert Allen; Palecek desk, chairs and ottoman; seagrass wall to wall carpet
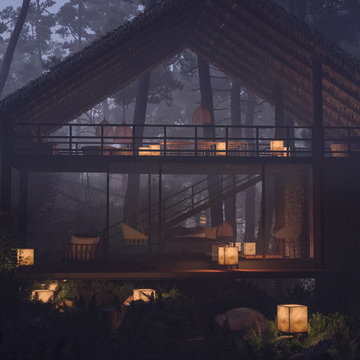
Hidden away amidst the wilderness in the outskirts of the central province of Sri Lanka, is a modern take of a lightweight timber Eco-Cottage consisting of 2 living levels. The cottage takes up a mere footprint of 500 square feet of land, and the structure is raised above ground level and held by stilts, reducing the disturbance to the fauna and flora. The entrance to the cottage is across a suspended timber bridge hanging over the ground cover. The timber planks are spaced apart to give a delicate view of the green living belt below.
Even though an H-iron framework is used for the formation of the shell, it is finished with earthy toned materials such as timber flooring, timber cladded ceiling and trellis, feature rock walls and a hay-thatched roof.
The bedroom and the open washroom is placed on the ground level closer to the natural ground cover filled with delicate living things to make the sleeper or the user of the space feel more in one with nature, and the use of sheer glass around the bedroom further enhances the experience of living outdoors with the luxuries of indoor living.
The living and dining spaces are on the upper deck level. The steep set roof hangs over the spaces giving ample shelter underneath. The living room and dining spaces are fully open to nature with a minimal handrail to determine the usable space from the outdoors. The cottage is lit up by the use of floor lanterns made up of pale cloth, again maintaining the minimal disturbance to the surroundings.
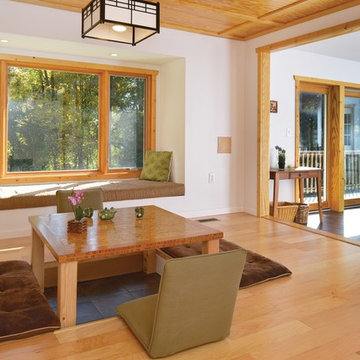
June Stanich
Medium sized world-inspired formal mezzanine living room in DC Metro with white walls, medium hardwood flooring, no fireplace and no tv.
Medium sized world-inspired formal mezzanine living room in DC Metro with white walls, medium hardwood flooring, no fireplace and no tv.

Los característicos detalles industriales tipo loft de esta fabulosa vivienda, techos altos de bóveda catalana, vigas de hierro colado y su exclusivo mobiliario étnico hacen de esta vivienda una oportunidad única en el centro de Barcelona.
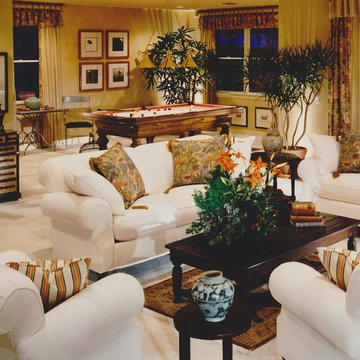
Photo of a medium sized world-inspired mezzanine games room in Miami with a game room, orange walls and travertine flooring.
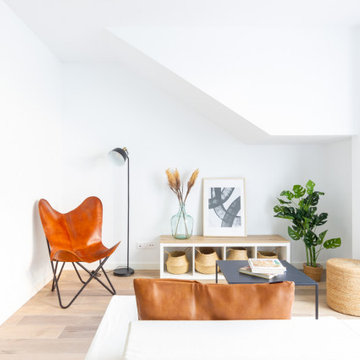
Photo of a small world-inspired mezzanine living room in Barcelona with white walls and a built-in media unit.
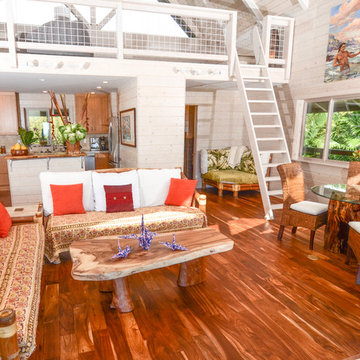
Photo of a large world-inspired mezzanine games room in Hawaii with white walls and medium hardwood flooring.
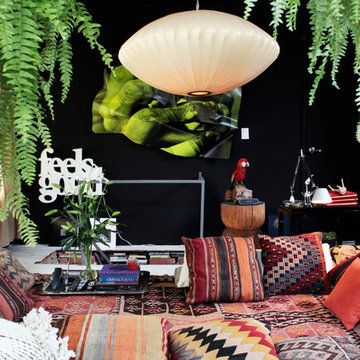
Architectural Digest; Images courtesy of the artist Aldo Chaparro.
Photo of a world-inspired mezzanine living room in Mexico City with a music area, black walls, carpet and no tv.
Photo of a world-inspired mezzanine living room in Mexico City with a music area, black walls, carpet and no tv.
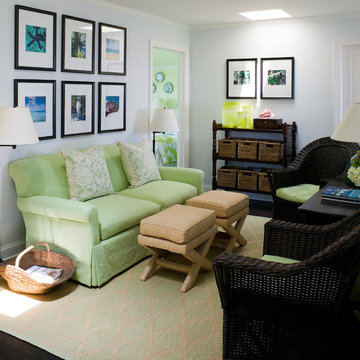
Photo of a medium sized world-inspired mezzanine games room in Jacksonville with white walls and dark hardwood flooring.
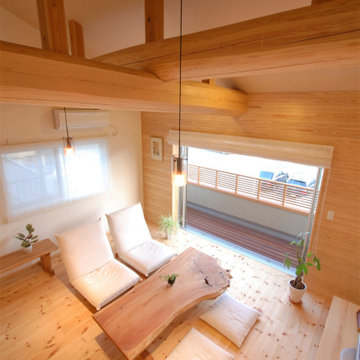
狭小敷地に建つため、リビングは2階に作りました。
勾配天井にロフトのある天井の高い空間。
縦横に交差した大きな太鼓梁が大迫力!
陽当たりの良い明るいリビングになりました。
壁は南側一面に無垢板を貼ってアクセントウォールをつくりました。
Design ideas for a small world-inspired mezzanine living room in Other with beige walls, light hardwood flooring, no fireplace, a freestanding tv and beige floors.
Design ideas for a small world-inspired mezzanine living room in Other with beige walls, light hardwood flooring, no fireplace, a freestanding tv and beige floors.
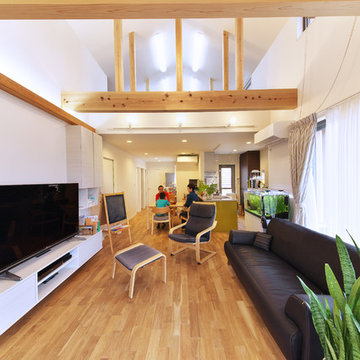
藤ノ木台の家のリビングよりダイニング及びキッチンを見ています。
吉野杉の化粧梁が通った吹き抜け空間があり、ナラの無垢フローリングの床が広がっています。
Medium sized world-inspired mezzanine living room in Other with white walls, medium hardwood flooring, no fireplace and a freestanding tv.
Medium sized world-inspired mezzanine living room in Other with white walls, medium hardwood flooring, no fireplace and a freestanding tv.
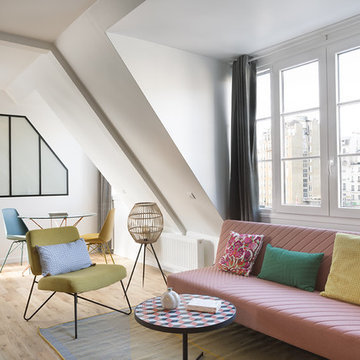
Maude Artarit
Design ideas for a small world-inspired mezzanine living room in Paris with white walls, light hardwood flooring and no fireplace.
Design ideas for a small world-inspired mezzanine living room in Paris with white walls, light hardwood flooring and no fireplace.
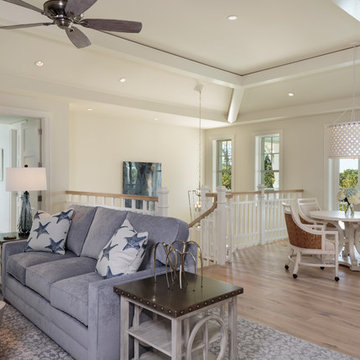
Designer: Lana Knapp,
Collins & DuPont Design Group
Architect: Stofft Cooney Architects, LLC
Builder: BCB Homes
Photographer: Lori Hamilton
Design ideas for a medium sized world-inspired mezzanine games room in Miami with a home bar, light hardwood flooring and brown floors.
Design ideas for a medium sized world-inspired mezzanine games room in Miami with a home bar, light hardwood flooring and brown floors.
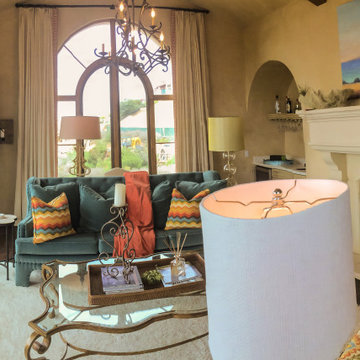
Design ideas for a small world-inspired mezzanine games room in Other with beige walls and a wall mounted tv.
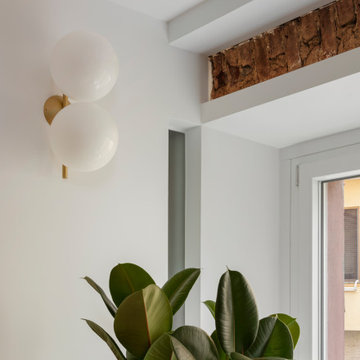
Vista verso la zona giorno.
Alcuni dettagli impreziosiscono l'ambiente:
abbiamo deciso di lasciare visibile la fascia di mattoni sopra la finestra e di riprendere questo elemento geometrico per aprire un 'taglio' nella parete tra zona giorno e bagno cieco. In questo modo siamo riusciti a far penetrare un po' di luce naturale anche nel bagno.
La lampada a parete è la IC C/W2 Double della FLOS.
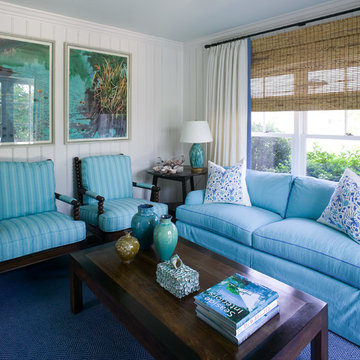
This is an example of a medium sized world-inspired mezzanine games room in Jacksonville with white walls and dark hardwood flooring.
World-Inspired Mezzanine Living Space Ideas and Designs
1



