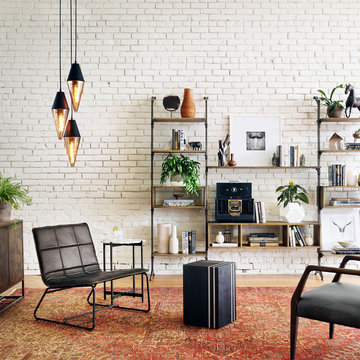Scandinavian Mezzanine Living Space Ideas and Designs
Refine by:
Budget
Sort by:Popular Today
1 - 20 of 699 photos
Item 1 of 3

photo by Deborah Degraffenreid
Design ideas for a small scandi mezzanine living room in New York with white walls, concrete flooring, no fireplace, no tv and grey floors.
Design ideas for a small scandi mezzanine living room in New York with white walls, concrete flooring, no fireplace, no tv and grey floors.

Two large, eight feet wide, sliding glass doors open the cabin interior to the surrounding forest.
Inspiration for a small scandinavian mezzanine games room in Seattle with beige walls, ceramic flooring, grey floors, a vaulted ceiling and wood walls.
Inspiration for a small scandinavian mezzanine games room in Seattle with beige walls, ceramic flooring, grey floors, a vaulted ceiling and wood walls.
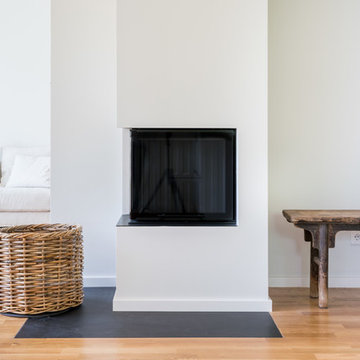
Übereck-Kamin mit bündiger Funkenschutz Platte aus Schwarzstahl
Inspiration for a medium sized scandi mezzanine living room in Munich with beige walls, light hardwood flooring and a plastered fireplace surround.
Inspiration for a medium sized scandi mezzanine living room in Munich with beige walls, light hardwood flooring and a plastered fireplace surround.
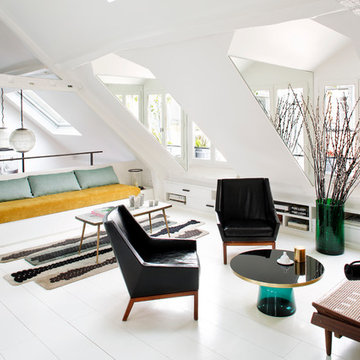
Sarah Lavoine : http://www.sarahlavoine.com
Photo of a medium sized scandi formal mezzanine living room in Paris with white walls, painted wood flooring, no fireplace and no tv.
Photo of a medium sized scandi formal mezzanine living room in Paris with white walls, painted wood flooring, no fireplace and no tv.

MCM sofa, Clean lines, white walls and a hint of boho
Small scandi mezzanine games room in Phoenix with white walls, vinyl flooring, a wall mounted tv and brown floors.
Small scandi mezzanine games room in Phoenix with white walls, vinyl flooring, a wall mounted tv and brown floors.
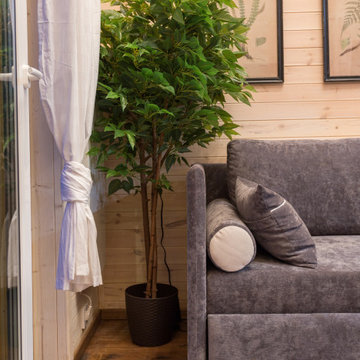
На второй уровень ведет чердачная лестница разработанная специально для этого проекта.
This is an example of a small scandinavian mezzanine living room in Other with white walls, a wood burning stove, a metal fireplace surround, a wall mounted tv and brown floors.
This is an example of a small scandinavian mezzanine living room in Other with white walls, a wood burning stove, a metal fireplace surround, a wall mounted tv and brown floors.

Les propriétaires de cette maison voulaient transformer une dépendance en appartement destiné à la location saisonnière.
Le cachet de cet endroit m'a tout de suite charmé !
J'ai donc travaillé l'espace en 2 parties
- Espace de vie et coin cuisine
- Espace couchage et salle de bain
La décoration sera classique chic comme le souhaitent les propriétaires.
La pièce de Vie:
Pour donner de la profondeur, un mur gris anthracite a été peint sur le mur du fond de la pièce, mettant ainsi en valeur la hauteur sous plafond, et le jolie charpente que nous avons souhaité conserver au maximum.
Deux velux ont été installés, et un parquet chêne vieilli installé. Cela apporte de la luminosité à la pièce et le charme souhaité.
L'aménagement est simple et fonctionnel, l'appartement étant destiné à la location saisonnière.
La Cuisine
Ce fût un challenge ici d'intégrer tout le nécessaire dans ce petit espace et avec la contrainte des rampants. L'appartement n'étant pas destiné à une habitation annuelle, nous avons fait le choix d'intégrer l'évier sous le rampant. permettant ainsi de créer l'espace cuisson coté mur pierres et de créer un coin bar.
Le plan de travail de celui ci à été découpé sur mesure, afin d'épouser la forme de la poutre, et créer ainsi encore un peu plus d'authenticité à l'endroit.
Le choix de la couleur de la cuisine IKEA Boparp a été fait pour mettre en valeur le mur de pierre et les poutres de la charpente.
La Chambre à coucher et sa mini salle de bain
utilisation vieilles persiennes en portes de séparation utilisation vieilles persiennes en portes de séparation
utilisation vieilles persiennes en portes de séparation
Pour pouvoir mettre cet endroit en location, il fallait absolument trouver le moyen de créer une salle de bain. J'ai donc émis l'idée de l'intégrer à la chambre dans un esprit semi ouvert, en utilisant des vieilles persiennes appartenant aux propriétaires. Celles ci ont donc été installées comme porte de la salle d'eau.
Celle ci a été optimisé (après validation du maitre d'oeuvre sur la faisabilité du projet) avec une petite baignoire sous les rampants, un coin wc, et un petit coin lavabo. Pour de la location ponctuelle de 1 ou 2 jours, cela est parfait.
Quand au coin chambre, il a été rénové dans des couleurs plus actuelles, un bleu nuit au fond, et le reste des murs en blancs, les poutres, elles, ont retrouvées leur couleur bois
Aménagement fonctionnel de la chambreAménagement fonctionnel de la chambre
Aménagement fonctionnel de la chambre
L'aménagement est encore réfléchi pour le côté fonctionnel et ponctuel , avec quelques détails déco qui font la différence ;)
Comme par exemple le cadre XXL posé à même le sol, ou les petites poignées cuir des commodes
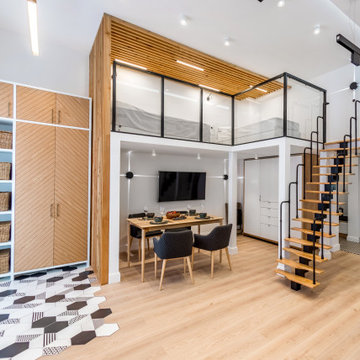
Scandi formal mezzanine living room in Other with white walls, light hardwood flooring, a wall mounted tv and beige floors.

Pour séparer la suite parentale et la cuisine, nous avons imaginé cet espace, qui surplombe, la grande pièce en longueur cuisine/salle à manger.
A la fois petit salon de musique et bibliothèque, il donne aussi accès à une autre mezzanine permettant aux amis de dormir sur place.
Credit Photo : meero
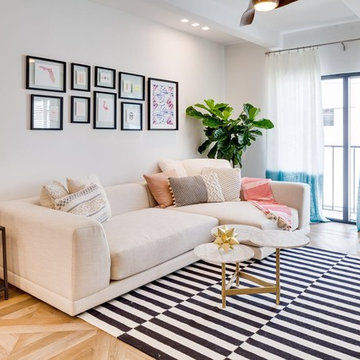
This is an example of a medium sized scandinavian mezzanine living room in Miami with white walls, ceramic flooring and a wall mounted tv.
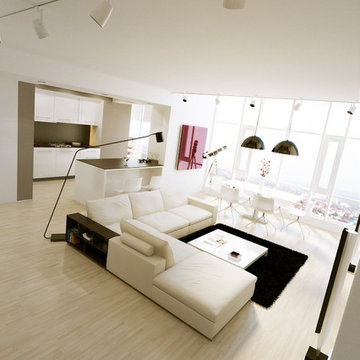
Grosu Art Studio
Inspiration for a large scandinavian formal mezzanine living room in Other with white walls, light hardwood flooring and a wall mounted tv.
Inspiration for a large scandinavian formal mezzanine living room in Other with white walls, light hardwood flooring and a wall mounted tv.
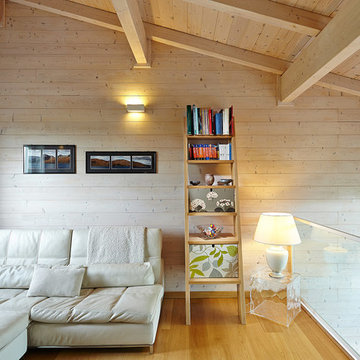
artnine.net
Photo of a scandi formal mezzanine living room in Florence with beige walls and light hardwood flooring.
Photo of a scandi formal mezzanine living room in Florence with beige walls and light hardwood flooring.
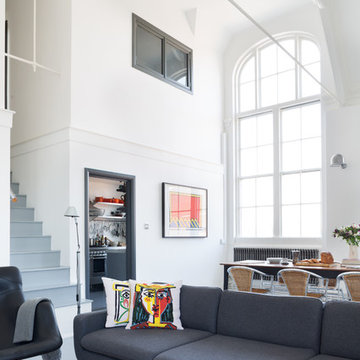
paul craig
Design ideas for a large scandinavian mezzanine living room in Oxfordshire with white walls, a wooden fireplace surround and a freestanding tv.
Design ideas for a large scandinavian mezzanine living room in Oxfordshire with white walls, a wooden fireplace surround and a freestanding tv.
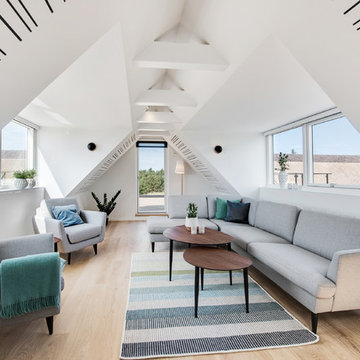
This is an example of a medium sized scandi mezzanine living room in Esbjerg with white walls, light hardwood flooring, no fireplace and brown floors.
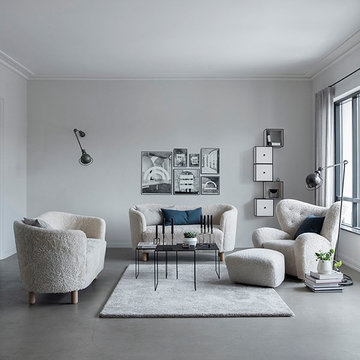
Photo of a small scandi mezzanine living room with grey walls, lino flooring and grey floors.
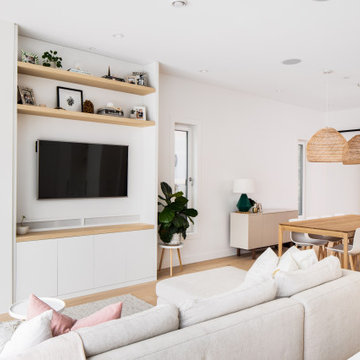
Expansive scandinavian mezzanine living room in Vancouver with white walls, laminate floors, a ribbon fireplace, a concrete fireplace surround, a wall mounted tv and beige floors.
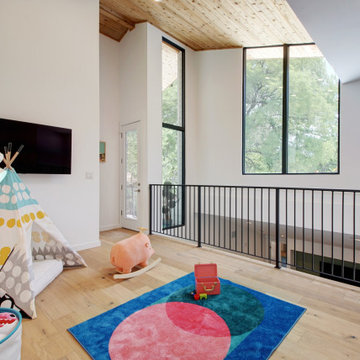
A single-story ranch house in Austin received a new look with a two-story addition and complete remodel.
Design ideas for a large scandinavian mezzanine living room in Austin with white walls, light hardwood flooring, a wall mounted tv, brown floors and a vaulted ceiling.
Design ideas for a large scandinavian mezzanine living room in Austin with white walls, light hardwood flooring, a wall mounted tv, brown floors and a vaulted ceiling.
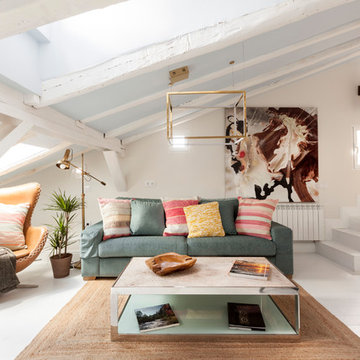
Lupe Clemente Fotografía
Design ideas for a medium sized scandinavian mezzanine games room in Madrid with white walls, painted wood flooring, no fireplace, white floors and no tv.
Design ideas for a medium sized scandinavian mezzanine games room in Madrid with white walls, painted wood flooring, no fireplace, white floors and no tv.
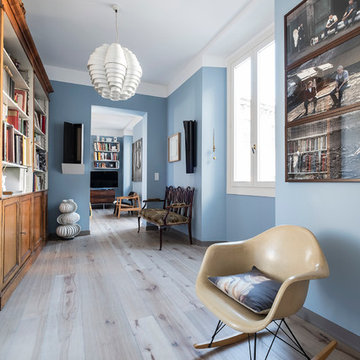
Ezio Manciucca foto
Photo of a large scandinavian mezzanine living room in Milan with a reading nook, blue walls, light hardwood flooring, a freestanding tv and beige floors.
Photo of a large scandinavian mezzanine living room in Milan with a reading nook, blue walls, light hardwood flooring, a freestanding tv and beige floors.
Scandinavian Mezzanine Living Space Ideas and Designs
1




