Scandinavian Mezzanine Living Space Ideas and Designs
Refine by:
Budget
Sort by:Popular Today
41 - 60 of 700 photos
Item 1 of 3

Believe it or not, this was one of the cleanest the job was in a long time. The cabin was pretty tiny so not much room left when it was stocked with all of our materaisl that needed cover. But underneath it all, you can see the minimalistic pine bench. I loved how our 2 step finish made all of the grain and color pop without being shiny. Price of steel skyrocketed just before this but still wasn't too bad, especially compared to the stone I had planned before.
Installed the steel plate hearth for the wood stove. Took some hunting but found a minimalistic modern wood stove. Was a little worried when client insisted on wood stove because most are so traditional and dated looking. Love the square edges, straight lines. Wood stove disappears into the black background. Originally I had planned a massive stone gas fireplace and surround and was disappointed when client wanted woodstove. But after redeisign was pretty happy how it turned out. Got that minimal streamlined rustic farmhouse look I was going for.
The cubby holes are for firewood storage. 2 step finish method. 1st coat makes grain and color pop (you should have seen how bland it looked before) and final coat for protection.
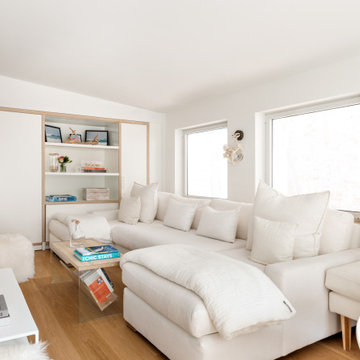
This is an example of a medium sized scandi mezzanine living room in New York with a reading nook, white walls, light hardwood flooring, a concealed tv and beige floors.

photo by Deborah Degraffenreid
Design ideas for a small scandi mezzanine living room in New York with white walls, concrete flooring, no fireplace, no tv and grey floors.
Design ideas for a small scandi mezzanine living room in New York with white walls, concrete flooring, no fireplace, no tv and grey floors.
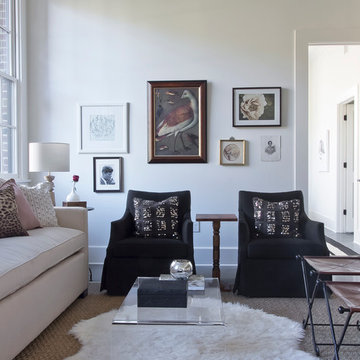
Jennifer Kesler
Photo of a small scandinavian mezzanine living room in Atlanta with white walls, concrete flooring, no fireplace and no tv.
Photo of a small scandinavian mezzanine living room in Atlanta with white walls, concrete flooring, no fireplace and no tv.

A contemporary home design for clients that featured south-facing balconies maximising the sea views, whilst also creating a blend of outdoor and indoor rooms. The spacious and light interior incorporates a central staircase with floating stairs and glazed balustrades.
Revealed wood beams against the white contemporary interior, along with the wood burner, add traditional touches to the home, juxtaposing the old and the new.
Photographs: Alison White
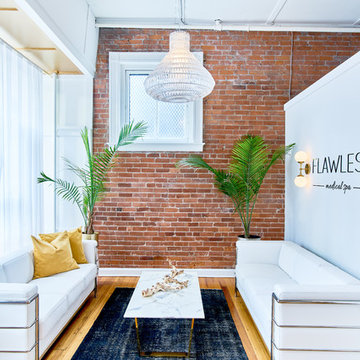
Andrea Pietrangeli
http://andrea.media/
Medium sized scandi formal mezzanine living room in Providence with white walls, medium hardwood flooring and brown floors.
Medium sized scandi formal mezzanine living room in Providence with white walls, medium hardwood flooring and brown floors.
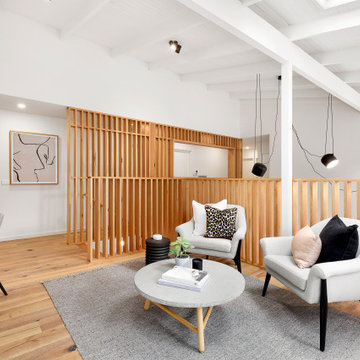
Scandi mezzanine living room in Melbourne with white walls, medium hardwood flooring, brown floors, exposed beams, a timber clad ceiling and a vaulted ceiling.
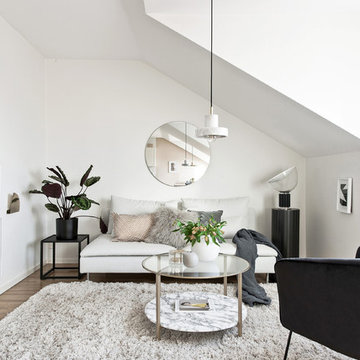
Bjurfors.se/SE360
This is an example of a small scandi formal mezzanine living room in Gothenburg with white walls, light hardwood flooring and beige floors.
This is an example of a small scandi formal mezzanine living room in Gothenburg with white walls, light hardwood flooring and beige floors.

Puesta a punto de un piso en el centro de Barcelona. Los cambios se basaron en pintura, cambio de pavimentos, cambios de luminarias y enchufes, y decoración.
El pavimento escogido fue porcelánico en lamas acabado madera en tono medio. Para darle más calidez y que en invierno el suelo no esté frío se complementó con alfombras de pelo suave, largo medio en tono natural.
Al ser los textiles muy importantes se colocaron cortinas de lino beige, y la ropa de cama en color blanco.
el mobiliario se escogió en su gran mayoría de madera.
El punto final se lo llevan los marcos de fotos y gran espejo en el comedor.
El cambio de look de cocina se consiguió con la pintura del techo, pintar la cenefa por encima del azulejo, pintar los tubos que quedaban a la vista, cambiar la iluminación y utilizar cortinas de lino para tapar las zonas abiertas
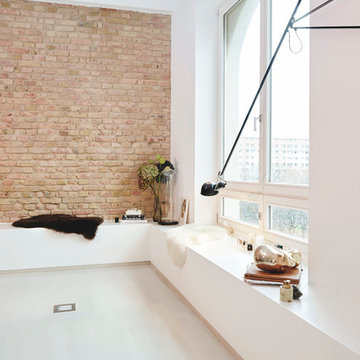
Misha Vetter Fotografie
Large scandinavian mezzanine living room in Berlin with white walls, a reading nook and white floors.
Large scandinavian mezzanine living room in Berlin with white walls, a reading nook and white floors.
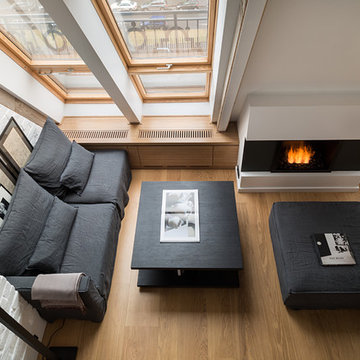
This is an example of a small scandinavian mezzanine living room in Moscow with white walls, a plastered fireplace surround, medium hardwood flooring and a ribbon fireplace.
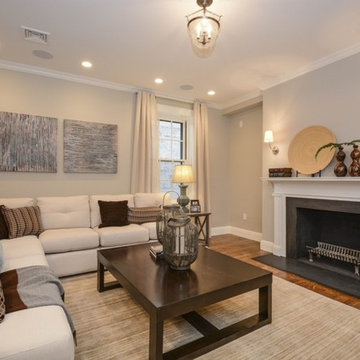
This is an example of a medium sized scandinavian formal mezzanine living room in Boston with beige walls, light hardwood flooring, a standard fireplace, a stone fireplace surround, no tv and brown floors.
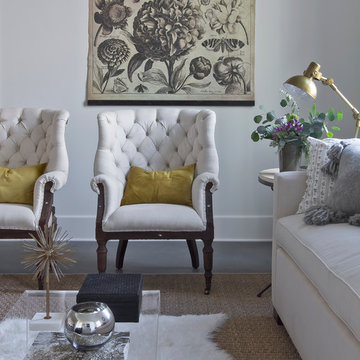
Jennifer Kesler
This is an example of a small scandi mezzanine living room in Atlanta with white walls, concrete flooring, no fireplace and no tv.
This is an example of a small scandi mezzanine living room in Atlanta with white walls, concrete flooring, no fireplace and no tv.

Das richtige Bild zu finden ist zumeist einfacher als es gekonnt in Szene zu setzen. Der Bilderrahmen aus dem Hause Moebe macht es einem in dieser Hinsicht aber sehr einfach, ganz nach dem Motto des Designlabels aus Kopenhagen “keep things simple”.
Bestehend aus zwei Plexiglasplatten und vier filigranen Leisten aus hellem Eichenholz überzeugt FRAME mit Einfachheit und Übersichtlichkeit. Die einzelnen Elemente zusammensteckend, komplettiert diese ein schwarzes, den gesamten Rahmen umlaufendes Gummiband, welches gleichzeitig als Aufhängung dient. Einen stärkeren Kontrast bietet FRAME mit direkten Vergleich zur Ausführung aus Holz mit schwarzen Rahmenteilen aus Alumnium.
Dem eigenen Ausstellungsstück kommt der zurückhaltende Charakter FRAMEs in jedem Fall zugute. Ob ein Bild, getrocknete, florale Elemente oder andere flache Kunstwerke das Innere des Holzrahmens zieren, ist der eigenen Fantasie überlassen. Die freie, unberührte und zudem durchsichtige Glasfläche lädt von Beginn zum eigenen kreativen Schaffen ein.
Erhältlich in vier verschiedenen Größen, entsprechen die angegebenen Maße des Bilderrahmens den jeweiligen DIN-Formaten A2, A3, A4 und A5. Für eine Präsentation im Stil eines Passepartouts ist ein Bild mit geringeren Abmaßen zu wählen. Im Bilderrahmenformat A4 eignet sich beispielsweise ein A5 Print, eine Postkarte ziert den kleinsten der angebotenen Rahmen FRAME.
Besonders reizend ist dabei die bestehende transparente Freifläche, die dem Ausstellungsstück zusätzlichen Raum gibt und einen nahezu schwebenden Charakter verleiht. Mittels des beiliegendes Bandes leicht an der Wand zu befestigen, überzeugt das Designerstück von Moebe zweifelsfrei in puncto Design, Funktionalität und Individualität - eine wahre Bereicherung für das eigene Zuhause.

Отделка задника печи-камина - горячекатаная сталь.
На камине есть варочная поверхность.
Inspiration for a small scandi mezzanine living room in Other with white walls, a wood burning stove, a metal fireplace surround, a wall mounted tv and brown floors.
Inspiration for a small scandi mezzanine living room in Other with white walls, a wood burning stove, a metal fireplace surround, a wall mounted tv and brown floors.
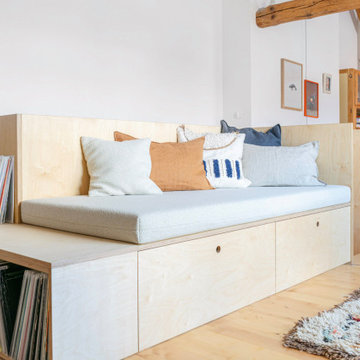
Daybed mit integriertem Plattenregal und Stauraum aus Birke Multiplex
Medium sized scandi mezzanine living room in Munich.
Medium sized scandi mezzanine living room in Munich.
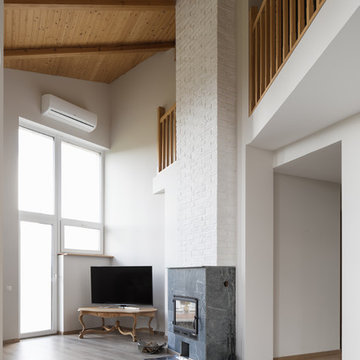
Design ideas for a medium sized scandinavian formal mezzanine living room in Saint Petersburg with white walls, laminate floors, a standard fireplace, a stone fireplace surround, a freestanding tv and grey floors.
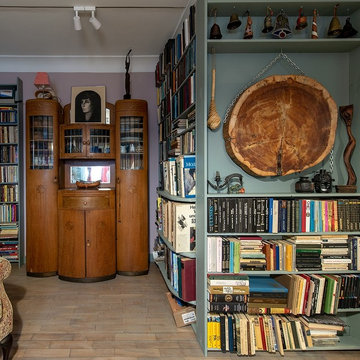
Библиотека обрамляет гостиную с другой стороны,
там же разместился и другой лаконичный представитель "ар нуво" - буфет.
Inspiration for a small scandi mezzanine living room in Saint Petersburg with medium hardwood flooring, a standard fireplace, a brick fireplace surround and a wall mounted tv.
Inspiration for a small scandi mezzanine living room in Saint Petersburg with medium hardwood flooring, a standard fireplace, a brick fireplace surround and a wall mounted tv.
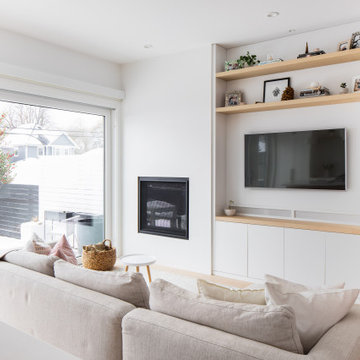
Design ideas for a small scandi mezzanine living room in Vancouver with white walls, laminate floors, a ribbon fireplace, a concrete fireplace surround, a wall mounted tv and beige floors.
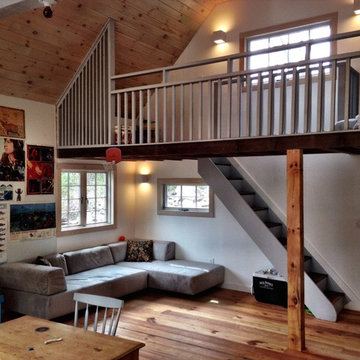
This is an example of a scandi mezzanine living room in New York with white walls and light hardwood flooring.
Scandinavian Mezzanine Living Space Ideas and Designs
3



