Country Orange Bathroom Ideas and Designs
Refine by:
Budget
Sort by:Popular Today
1 - 20 of 468 photos
Item 1 of 3

This is an example of a farmhouse bathroom in Essex with light wood cabinets, wooden worktops, double sinks, exposed beams and flat-panel cabinets.

This vanity comes from something of a dream home! What woman wouldn't be happy with something like this?
Inspiration for a medium sized country ensuite bathroom in Other with dark wood cabinets, an alcove shower, a one-piece toilet, grey walls, ceramic flooring, a built-in sink, marble worktops, black floors, a hinged door and recessed-panel cabinets.
Inspiration for a medium sized country ensuite bathroom in Other with dark wood cabinets, an alcove shower, a one-piece toilet, grey walls, ceramic flooring, a built-in sink, marble worktops, black floors, a hinged door and recessed-panel cabinets.

Design ideas for a country half tiled bathroom in Cornwall with beige tiles, mosaic tile flooring, a pedestal sink, grey floors and a hinged door.

The built in vanity is created with a medium oak colour and adorned with black faucets and handles under a white quartz countertop. Two identical mirrors under black lights adds a moody feel to the ensuite. The under cabinet lighting helps to accentuate the embossed pattern on the hexagon floor tiles
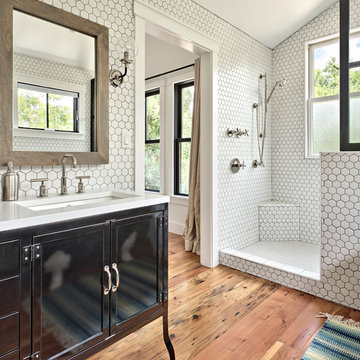
This is an example of a farmhouse shower room bathroom in Austin with black cabinets, white tiles, white walls, light hardwood flooring, a submerged sink, beige floors and shaker cabinets.
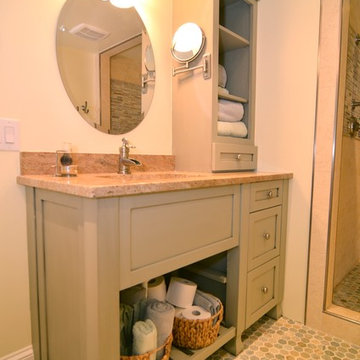
Custom Built Vanity, Natural Stone Tile Floor
Beautiful Farm House in the heart of Bayse Mountain. Omega Dynasty cabinets in the kitchen and custom built cabinets in the bathroom. Natural materials through out include granite, stone and wood.

The Johnson-Thompson House, built c. 1750, has the distinct title as being the oldest structure in Winchester. Many alterations were made over the years to keep up with the times, but most recently it had the great fortune to get just the right family who appreciated and capitalized on its legacy. From the newly installed pine floors with cut, hand driven nails to the authentic rustic plaster walls, to the original timber frame, this 300 year old Georgian farmhouse is a masterpiece of old and new. Together with the homeowners and Cummings Architects, Windhill Builders embarked on a journey to salvage all of the best from this home and recreate what had been lost over time. To celebrate its history and the stories within, rooms and details were preserved where possible, woodwork and paint colors painstakingly matched and blended; the hall and parlor refurbished; the three run open string staircase lovingly restored; and details like an authentic front door with period hinges masterfully created. To accommodate its modern day family an addition was constructed to house a brand new, farmhouse style kitchen with an oversized island topped with reclaimed oak and a unique backsplash fashioned out of brick that was sourced from the home itself. Bathrooms were added and upgraded, including a spa-like retreat in the master bath, but include features like a claw foot tub, a niche with exposed brick and a magnificent barn door, as nods to the past. This renovation is one for the history books!
Eric Roth

Photo by Bret Gum
Wallpaper by Farrow & Ball
Vintage washstand converted to vanity with drop-in sink
Vintage medicine cabinets
Sconces by Rejuvenation
White small hex tile flooring
White wainscoting with green chair rail

Dick Wood
Inspiration for a country shower room bathroom in Charleston with a submerged sink, recessed-panel cabinets, light wood cabinets, granite worktops, an alcove bath, a double shower, a two-piece toilet, multi-coloured tiles, stone tiles, brown walls and porcelain flooring.
Inspiration for a country shower room bathroom in Charleston with a submerged sink, recessed-panel cabinets, light wood cabinets, granite worktops, an alcove bath, a double shower, a two-piece toilet, multi-coloured tiles, stone tiles, brown walls and porcelain flooring.
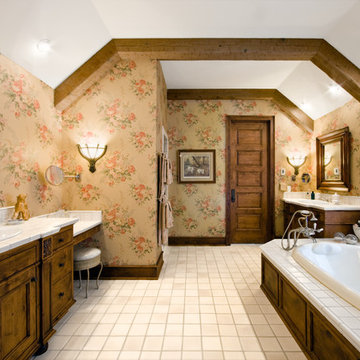
Farmhouse
Knotty Alder Cabinetry + Cedar Beams
Farmhouse bathroom in Chicago with a built-in sink, dark wood cabinets, tiled worktops, a built-in bath, white tiles, feature lighting and recessed-panel cabinets.
Farmhouse bathroom in Chicago with a built-in sink, dark wood cabinets, tiled worktops, a built-in bath, white tiles, feature lighting and recessed-panel cabinets.
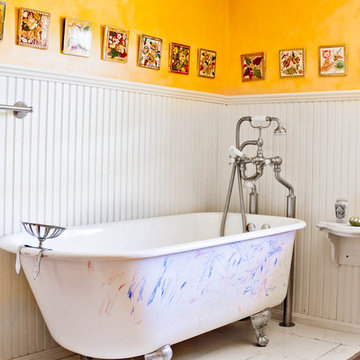
Photo by: Rikki Snyder © 2012 Houzz
Photo by: Rikki Snyder © 2012 Houzz
http://www.houzz.com/ideabooks/4018714/list/My-Houzz--An-Antique-Cape-Cod-House-Explodes-With-Color

Rustic natural Adirondack style Double vanity is custom made with birch bark and curly maple counter. Open tiled,walk in shower is made with pebble floor and bench, so space feels as if it is an outdoor room. Kohler sinks. Wooden blinds with green tape blend in with walls when closed. Joe St. Pierre photo
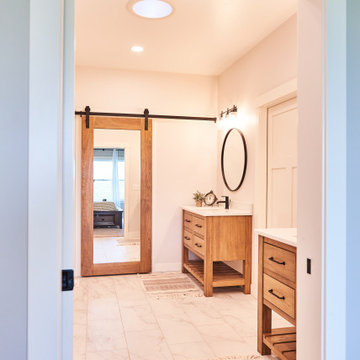
Large farmhouse ensuite bathroom in Cedar Rapids with flat-panel cabinets, brown cabinets, grey walls, porcelain flooring, a submerged sink, quartz worktops, white floors, white worktops, double sinks and a freestanding vanity unit.
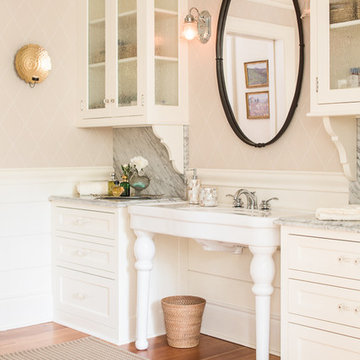
This is an example of a farmhouse ensuite bathroom in Portland Maine with white cabinets, beige walls, medium hardwood flooring, a console sink and shaker cabinets.

Photography: Dustin Peck http://www.dustinpeckphoto.com/ http://www.houzz.com/pro/dpphoto/dustinpeckphotographyinc
Designer: Susan Tollefsen http://www.susantinteriors.com/ http://www.houzz.com/pro/susu5/susan-tollefsen-interiors
June/July 2016

Architectural advisement, Interior Design, Custom Furniture Design & Art Curation by Chango & Co
Photography by Sarah Elliott
See the feature in Rue Magazine

Master bathroom featuring freestanding tub, white oak vanity and linen cabinet, large format porcelain tile with a concrete look. Brass fixtures and bronze hardware.

This is an example of a medium sized country shower room bathroom in Chicago with recessed-panel cabinets, white cabinets, an alcove shower, grey walls, marble flooring, a submerged sink, engineered stone worktops, white floors, a hinged door, grey worktops, double sinks and a built in vanity unit.

A long shot of the vanity
Design ideas for a medium sized farmhouse ensuite bathroom in Other with dark wood cabinets, an alcove shower, a one-piece toilet, grey walls, ceramic flooring, a built-in sink, marble worktops, black floors, a hinged door and shaker cabinets.
Design ideas for a medium sized farmhouse ensuite bathroom in Other with dark wood cabinets, an alcove shower, a one-piece toilet, grey walls, ceramic flooring, a built-in sink, marble worktops, black floors, a hinged door and shaker cabinets.
Country Orange Bathroom Ideas and Designs
1
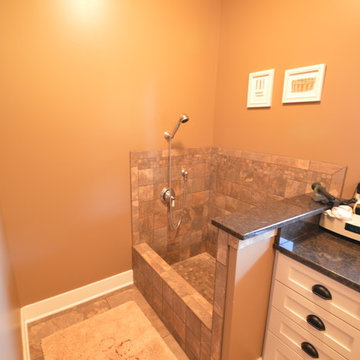

 Shelves and shelving units, like ladder shelves, will give you extra space without taking up too much floor space. Also look for wire, wicker or fabric baskets, large and small, to store items under or next to the sink, or even on the wall.
Shelves and shelving units, like ladder shelves, will give you extra space without taking up too much floor space. Also look for wire, wicker or fabric baskets, large and small, to store items under or next to the sink, or even on the wall.  The sink, the mirror, shower and/or bath are the places where you might want the clearest and strongest light. You can use these if you want it to be bright and clear. Otherwise, you might want to look at some soft, ambient lighting in the form of chandeliers, short pendants or wall lamps. You could use accent lighting around your country bath in the form to create a tranquil, spa feel, as well.
The sink, the mirror, shower and/or bath are the places where you might want the clearest and strongest light. You can use these if you want it to be bright and clear. Otherwise, you might want to look at some soft, ambient lighting in the form of chandeliers, short pendants or wall lamps. You could use accent lighting around your country bath in the form to create a tranquil, spa feel, as well. 