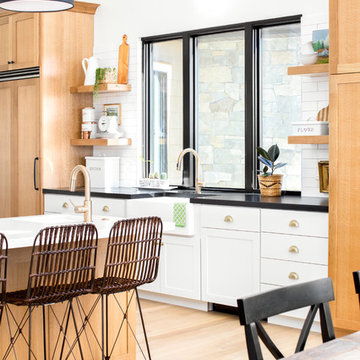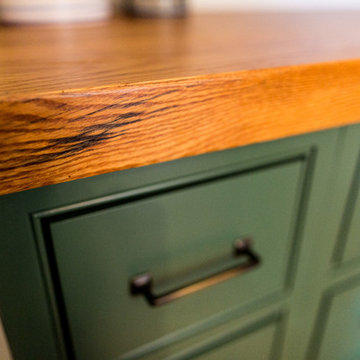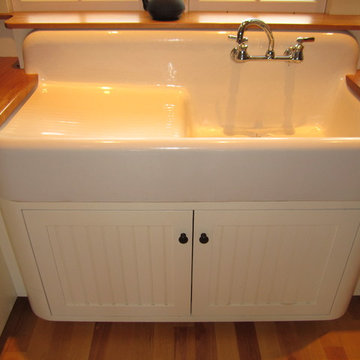Country Orange Kitchen Ideas and Designs
Refine by:
Budget
Sort by:Popular Today
61 - 80 of 1,615 photos
Item 1 of 3
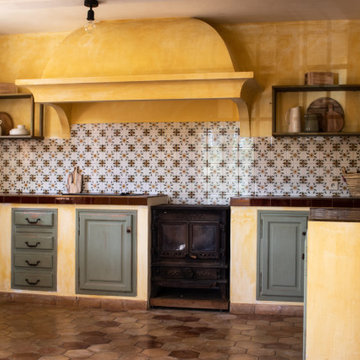
Inspiration for a large rural u-shaped enclosed kitchen in Other with a belfast sink, distressed cabinets, cement tile splashback, terracotta flooring, no island and brown worktops.
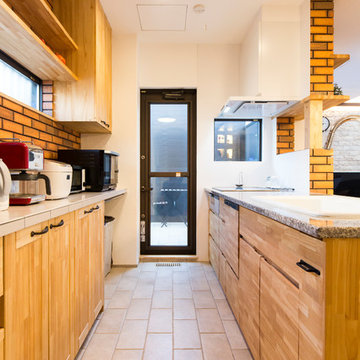
無添加オリジナルの無垢の木のキャビネットに、お手入れラクラクなおススメ設備機器を搭載して製作した、オーダーメイドキッチン。その先には生ゴミ出しがすぐにできる勝手口を設け、臭いが気になるモノをすぐに外へ出せる動線です。外はテラスなので、テラスでのティータイムや食事の際にもキッチンから持ち出しやすくて便利です。

DC Fine Homes Inc.
Design ideas for a medium sized rural l-shaped kitchen in Portland with a submerged sink, recessed-panel cabinets, white cabinets, engineered stone countertops, white splashback, ceramic splashback, stainless steel appliances, light hardwood flooring, an island and multi-coloured floors.
Design ideas for a medium sized rural l-shaped kitchen in Portland with a submerged sink, recessed-panel cabinets, white cabinets, engineered stone countertops, white splashback, ceramic splashback, stainless steel appliances, light hardwood flooring, an island and multi-coloured floors.
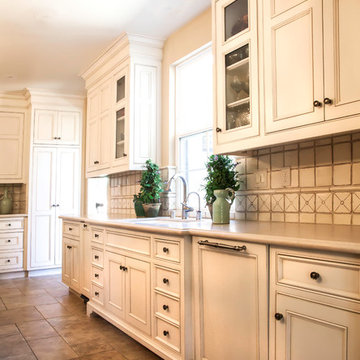
Creamy white painted cabinetry with glaze coat. Porcelain Versaille pattern floor. Spanish tile backsplash.
White! White painted cabinetry with white granite counters, and stone look tiles are featured in this Farmhouse Spanish / Moorish / Andalusian / kitchen. For the family's kids and all of their friends, a large island with wrought iron pendants and chandeliers. Maraya Interior Design created a new kitchen out of an old outdated space using white tile backsplashes and finding new porcelain tiles to match the old.
Project Location: Thousand Oaks, California. Project designed by Maraya Interior Design. From their beautiful resort town of Ojai, they serve clients in Montecito, Hope Ranch, Malibu, Westlake and Calabasas, across the tri-county areas of Santa Barbara, Ventura and Los Angeles, south to Hidden Hills- north through Solvang and more.

This unique farmhouse kitchen is a throw-back to the simple yet elegant white 3x6 subway tile, glass cabinetry, and spacious 12 foot white quartz island. With a farmhouse apron front sink and a 36" cooktop, this kitchen is a dreamy place to whip up some comfort food. Peek out the exterior windows and see a beautiful pergola that will be perfect to entertain your guests.

BKC of Westfield
Photo of a small farmhouse galley enclosed kitchen in New York with a belfast sink, shaker cabinets, medium wood cabinets, engineered stone countertops, white splashback, metro tiled splashback, stainless steel appliances, light hardwood flooring, grey worktops, an island and brown floors.
Photo of a small farmhouse galley enclosed kitchen in New York with a belfast sink, shaker cabinets, medium wood cabinets, engineered stone countertops, white splashback, metro tiled splashback, stainless steel appliances, light hardwood flooring, grey worktops, an island and brown floors.

Shelley Metcalf & Glenn Cormier Photographers
Photo of a large rural l-shaped enclosed kitchen in San Diego with shaker cabinets, an island, a belfast sink, white cabinets, wood worktops, white splashback, metro tiled splashback, stainless steel appliances, dark hardwood flooring and brown floors.
Photo of a large rural l-shaped enclosed kitchen in San Diego with shaker cabinets, an island, a belfast sink, white cabinets, wood worktops, white splashback, metro tiled splashback, stainless steel appliances, dark hardwood flooring and brown floors.
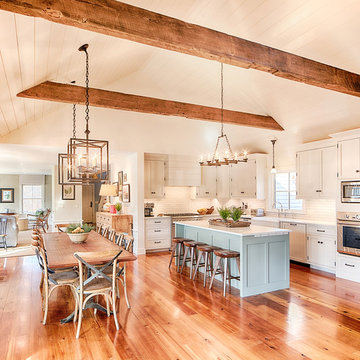
Bob Gothard Photography
Large farmhouse l-shaped open plan kitchen in Boston with a belfast sink, shaker cabinets, white cabinets, quartz worktops, white splashback, metro tiled splashback, stainless steel appliances, medium hardwood flooring, an island, brown floors and white worktops.
Large farmhouse l-shaped open plan kitchen in Boston with a belfast sink, shaker cabinets, white cabinets, quartz worktops, white splashback, metro tiled splashback, stainless steel appliances, medium hardwood flooring, an island, brown floors and white worktops.
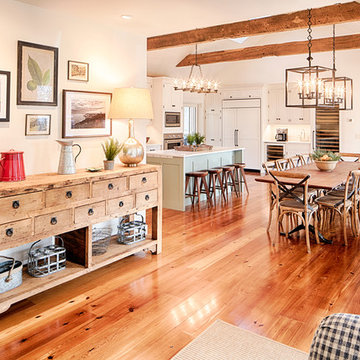
Bob Gothard Photography
Large farmhouse l-shaped open plan kitchen in Boston with a belfast sink, shaker cabinets, white cabinets, quartz worktops, white splashback, metro tiled splashback, stainless steel appliances, medium hardwood flooring, an island, brown floors and white worktops.
Large farmhouse l-shaped open plan kitchen in Boston with a belfast sink, shaker cabinets, white cabinets, quartz worktops, white splashback, metro tiled splashback, stainless steel appliances, medium hardwood flooring, an island, brown floors and white worktops.
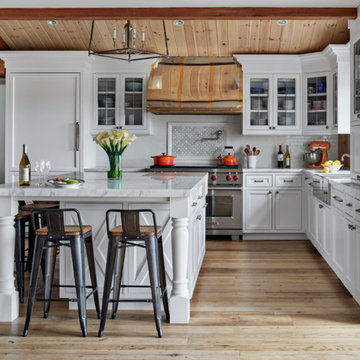
Photo of a country l-shaped kitchen in New York with white cabinets, white splashback, metro tiled splashback, stainless steel appliances, an island, beige floors and beaded cabinets.
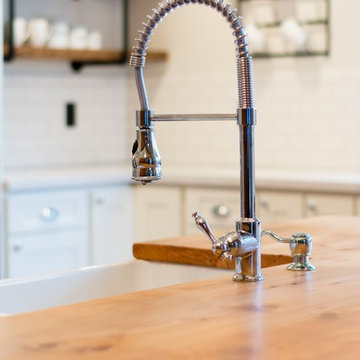
HGTV Lovers....this is a project for you! This home was built in the 1800s and the new owners wanted to expand and update the kitchen to accommodate their growing family. Hardwood flooring was laid, windows enlarged, walls removed, and PRESTO...you find yourself walking into a kitchen featured on HGTV! We will be submitting this project for an award for sure!
Greg Clark Photography

Rev-a-Shelf pantry storage with custom features
Jeff Herr Photography
Photo of a large country kitchen pantry in Atlanta with a belfast sink, shaker cabinets, white cabinets, limestone worktops, stainless steel appliances, medium hardwood flooring and an island.
Photo of a large country kitchen pantry in Atlanta with a belfast sink, shaker cabinets, white cabinets, limestone worktops, stainless steel appliances, medium hardwood flooring and an island.

Angle Eye Photography
This is an example of an expansive rural galley kitchen/diner in Philadelphia with raised-panel cabinets, white cabinets, white splashback, stone tiled splashback, stainless steel appliances, marble worktops, medium hardwood flooring, an island, a belfast sink and brown floors.
This is an example of an expansive rural galley kitchen/diner in Philadelphia with raised-panel cabinets, white cabinets, white splashback, stone tiled splashback, stainless steel appliances, marble worktops, medium hardwood flooring, an island, a belfast sink and brown floors.
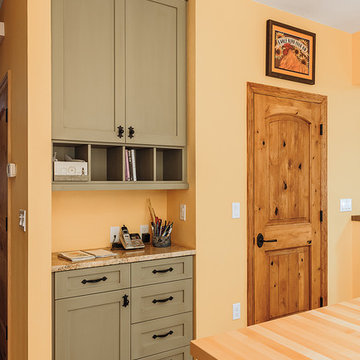
Aaron Ziltener
Inspiration for a rural kitchen/diner in Portland with a submerged sink, shaker cabinets, granite worktops, green splashback, ceramic splashback and stainless steel appliances.
Inspiration for a rural kitchen/diner in Portland with a submerged sink, shaker cabinets, granite worktops, green splashback, ceramic splashback and stainless steel appliances.

The island is stained walnut. The cabinets are glazed paint. The gray-green hutch has copper mesh over the doors and is designed to appear as a separate free standing piece. Small appliances are behind the cabinets at countertop level next to the range. The hood is copper with an aged finish. The wall of windows keeps the room light and airy, despite the dreary Pacific Northwest winters! The fireplace wall was floor to ceiling brick with a big wood stove. The new fireplace surround is honed marble. The hutch to the left is built into the wall and holds all of their electronics.
Project by Portland interior design studio Jenni Leasia Interior Design. Also serving Lake Oswego, West Linn, Vancouver, Sherwood, Camas, Oregon City, Beaverton, and the whole of Greater Portland.
For more about Jenni Leasia Interior Design, click here: https://www.jennileasiadesign.com/

Jim Brady Architectural Photography
Inspiration for a farmhouse galley kitchen/diner in San Diego with medium wood cabinets, a belfast sink, dark hardwood flooring and shaker cabinets.
Inspiration for a farmhouse galley kitchen/diner in San Diego with medium wood cabinets, a belfast sink, dark hardwood flooring and shaker cabinets.
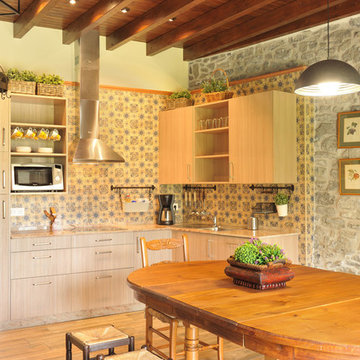
José Martínez Casas
Inspiration for a rural l-shaped kitchen/diner in Other with flat-panel cabinets, light wood cabinets, multi-coloured splashback, white appliances, medium hardwood flooring and brown floors.
Inspiration for a rural l-shaped kitchen/diner in Other with flat-panel cabinets, light wood cabinets, multi-coloured splashback, white appliances, medium hardwood flooring and brown floors.
Country Orange Kitchen Ideas and Designs
4
