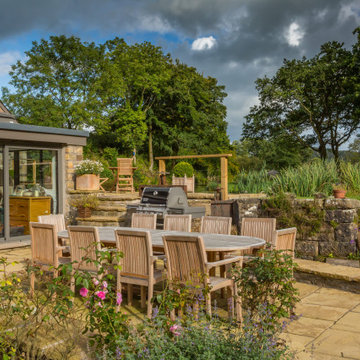Country Patio with Natural Stone Paving Ideas and Designs
Refine by:
Budget
Sort by:Popular Today
81 - 100 of 1,077 photos
Item 1 of 3
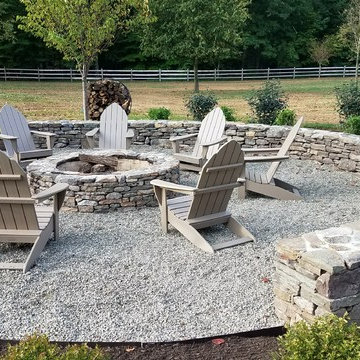
Waitkus Design
Photo of a medium sized farmhouse back patio in Philadelphia with a fire feature, natural stone paving and no cover.
Photo of a medium sized farmhouse back patio in Philadelphia with a fire feature, natural stone paving and no cover.
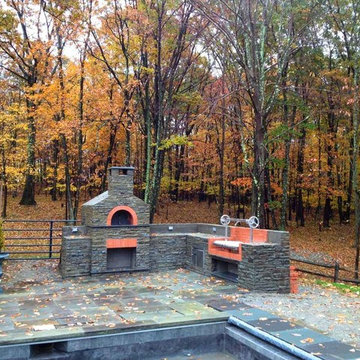
Design ideas for a large country back patio in New York with an outdoor kitchen, natural stone paving and no cover.
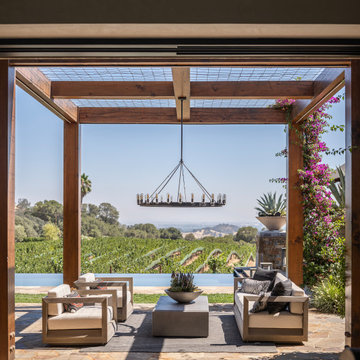
Photo of an expansive farmhouse side patio in San Francisco with natural stone paving and a pergola.
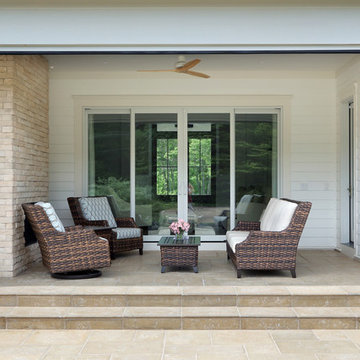
Builder: Homes by True North
Interior Designer: L. Rose Interiors
Photographer: M-Buck Studio
This charming house wraps all of the conveniences of a modern, open concept floor plan inside of a wonderfully detailed modern farmhouse exterior. The front elevation sets the tone with its distinctive twin gable roofline and hipped main level roofline. Large forward facing windows are sheltered by a deep and inviting front porch, which is further detailed by its use of square columns, rafter tails, and old world copper lighting.
Inside the foyer, all of the public spaces for entertaining guests are within eyesight. At the heart of this home is a living room bursting with traditional moldings, columns, and tiled fireplace surround. Opposite and on axis with the custom fireplace, is an expansive open concept kitchen with an island that comfortably seats four. During the spring and summer months, the entertainment capacity of the living room can be expanded out onto the rear patio featuring stone pavers, stone fireplace, and retractable screens for added convenience.
When the day is done, and it’s time to rest, this home provides four separate sleeping quarters. Three of them can be found upstairs, including an office that can easily be converted into an extra bedroom. The master suite is tucked away in its own private wing off the main level stair hall. Lastly, more entertainment space is provided in the form of a lower level complete with a theatre room and exercise space.
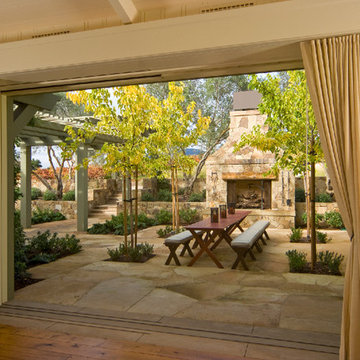
Home built by JMA (Jim Murphy and Associates); designed by Howard Backen, Backen Gillam & Kroeger Architects. Interior design by Jennifer Robin Interiors. Photo credit: Tim Maloney, Technical Imagery Studios.
This warm and inviting residence, designed in the California Wine Country farmhouse vernacular, for which the architectural firm is known, features an underground wine cellar with adjoining tasting room. The home’s expansive, central great room opens to the outdoors with two large lift-n-slide doors: one opening to a large screen porch with its spectacular view, the other to a cozy flagstone patio with fireplace. Lift-n-slide doors are also found in the master bedroom, the main house’s guest room, the guest house and the pool house.
A number of materials were chosen to lend an old farm house ambience: corrugated steel roofing, rustic stonework, long, wide flooring planks made from recycled hickory, and the home’s color palette itself.
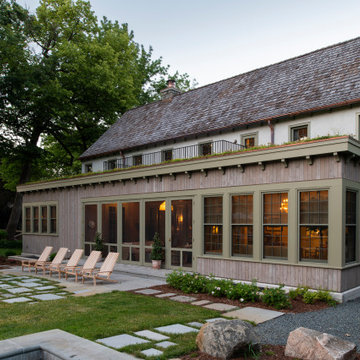
I was initially contacted by the builder and architect working on this Modern European Cottage to review the property and home design before construction began. Once the clients and I had the opportunity to meet and discuss what their visions were for the property, I started working on their wish list of items, which included a custom concrete pool, concrete spa, patios/walkways, custom fencing, and wood structures.
One of the largest challenges was that this property had a 30% (or less) hardcover surface requirement for the city location. With the lot size and square footage of the home I had limits to how much hardcover we could add to property. So, I had to get creative. We presented to the city the usage of the Live Green Roof plantings that would reduce the hardcover calculations for the site. Also, if we kept space between the Laurel Sandstones walkways, using them as steppers and planting groundcover or lawn between the stones that would also reduce the hard surface calculations. We continued that theme with the back patio as well. The client’s esthetic leaned towards the minimal style, so by adding greenery between stones work esthetically.
I chose the Laurel Tumbled Sandstone for the charm and character and thought it would lend well to the old world feel of this Modern European Cottage. We installed it on all the stone walkways, steppers, and patios around the home and pool.
I had several meetings with the client to discuss/review perennials, shrubs, and tree selections. Plant color and texture of the planting material were equally important to the clients when choosing. We grouped the plantings together and did not over-mix varieties of plants. Ultimately, we chose a variety of styles from natural groups of plantings to a touch of formal style, which all work cohesively together.
The custom fence design and installation was designed to create a cottage “country” feel. They gave us inspiration of a country style fence that you may find on a farm to keep the animals inside. We took those photos and ideas and elevated the design. We used a combination of cedar wood and sandwich the galvanized mesh between it. The fence also creates a space for the clients two dogs to roam freely around their property. We installed sod on the inside of the fence to the home and seeded the remaining areas with a Low Gro Fescue grass seed with a straw blanket for protection.
The minimal European style custom concrete pool was designed to be lined up in view from the porch and inside the home. The client requested the lawn around the edge of the pool, which helped reduce the hardcover calculations. The concrete spa is open year around. Benches are on all four sides of the spa to create enough seating for the whole family to use at the same time. Mortared field stone on the exterior of the spa mimics the stone on the exterior of the home. The spa equipment is installed in the lower level of the home to protect it from the cold winter weather.
Between the garage and the home’s entry is a pea rock sitting area and is viewed from several windows. I wanted it to be a quiet escape from the rest of the house with the minimal design. The Skyline Locust tree planted in the center of the space creates a canopy and softens the side of garage wall from the window views. The client will be installing a small water feature along the garage for serene noise ambience.
The client had very thoughtful design ideas styles, and our collaborations all came together and worked well to create the landscape design/installation. The result was everything they had dreamed of and more for their Modern European Cottage home and property.
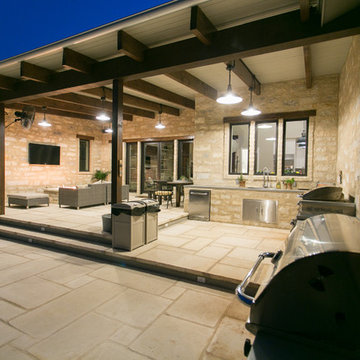
Jetter Photography
Photo of a farmhouse patio in Austin with a fire feature, natural stone paving and an awning.
Photo of a farmhouse patio in Austin with a fire feature, natural stone paving and an awning.

Photo of a medium sized country back patio in Detroit with natural stone paving, a roof extension and a bbq area.

Overlooking the lake and with rollaway screens
Design ideas for a country back patio in Austin with a fire feature, natural stone paving and a roof extension.
Design ideas for a country back patio in Austin with a fire feature, natural stone paving and a roof extension.
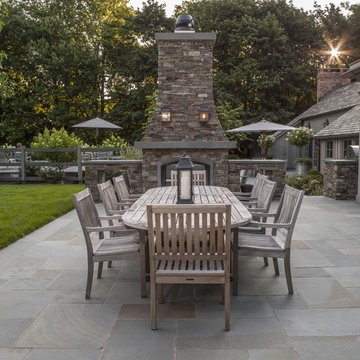
Photo of a medium sized country back patio in New York with natural stone paving and no cover.
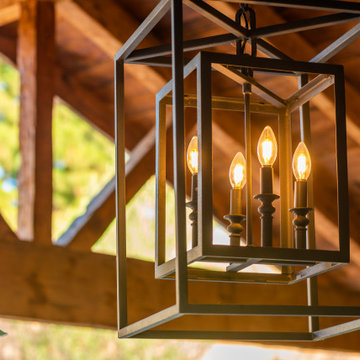
Custom wall art pieces were made with reclaimed wood, steel wire mesh, and decorative pebble.
This is an example of a large farmhouse back patio in Orange County with a fireplace, natural stone paving and a roof extension.
This is an example of a large farmhouse back patio in Orange County with a fireplace, natural stone paving and a roof extension.
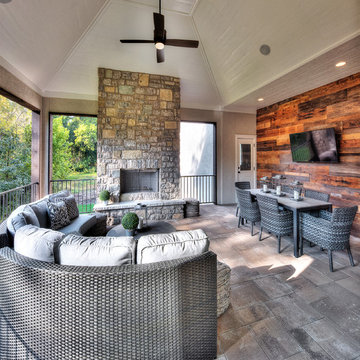
Starr Homes
This is an example of a large country back patio in Dallas with a fireplace, natural stone paving and a roof extension.
This is an example of a large country back patio in Dallas with a fireplace, natural stone paving and a roof extension.
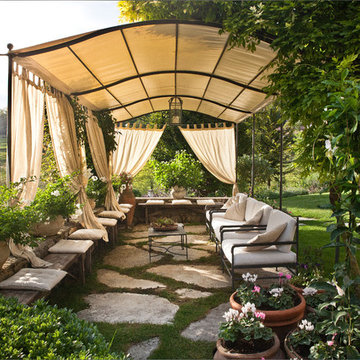
ph. Silvia Longhi
Large farmhouse patio in Venice with natural stone paving, a potted garden and an awning.
Large farmhouse patio in Venice with natural stone paving, a potted garden and an awning.
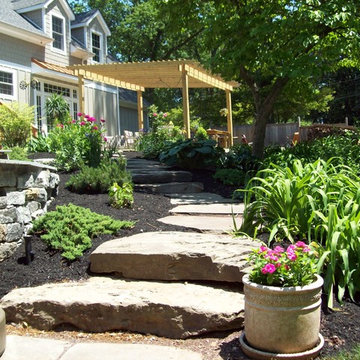
Medium sized country back patio in Philadelphia with a potted garden, natural stone paving and a pergola.
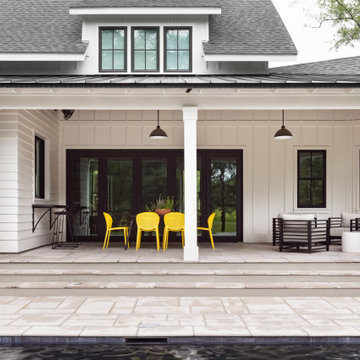
Back patio of modern luxury farmhouse in Pass Christian Mississippi photographed for Watters Architecture by Birmingham Alabama based architectural and interiors photographer Tommy Daspit.
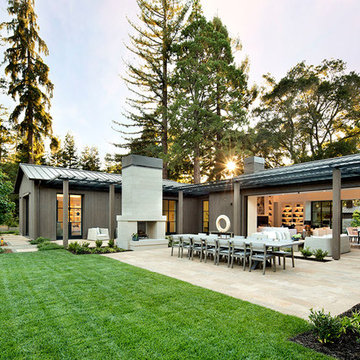
The double sided fireplace provides ambiance to the Master Suite and Outdoor Dining areas.
Photo of a large farmhouse back patio in San Francisco with a fire feature and natural stone paving.
Photo of a large farmhouse back patio in San Francisco with a fire feature and natural stone paving.
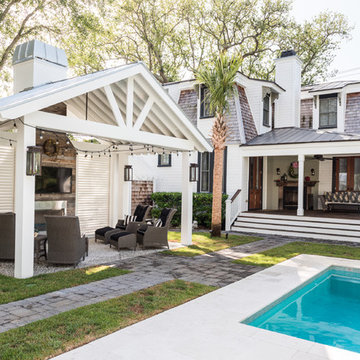
Large farmhouse back patio in Charleston with a fire feature, natural stone paving and a gazebo.
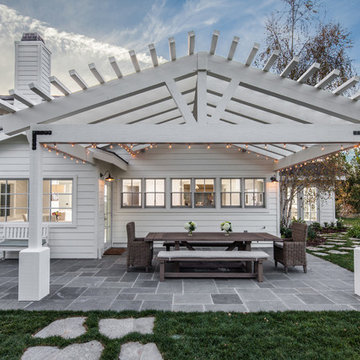
This is an example of a medium sized farmhouse back patio in San Diego with natural stone paving and a pergola.
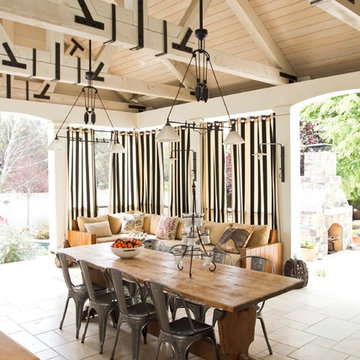
Photo by Stephen Shauer
Design ideas for an expansive country back patio in Los Angeles with a fire feature, natural stone paving and a roof extension.
Design ideas for an expansive country back patio in Los Angeles with a fire feature, natural stone paving and a roof extension.
Country Patio with Natural Stone Paving Ideas and Designs
5
