Country Patio with Natural Stone Paving Ideas and Designs
Refine by:
Budget
Sort by:Popular Today
161 - 180 of 1,077 photos
Item 1 of 3
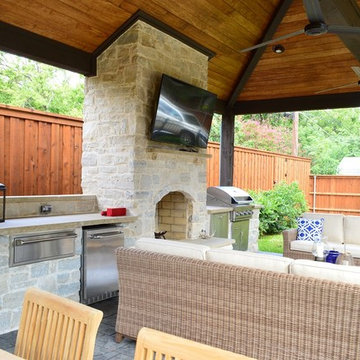
This custom Dallas backyard cabana features a gable with hip roof, as well as an attached shed roof atop the eat-in space. Speaking of space, this cabana boasts separate areas for cooking, eating, and TV viewing and conversation. These homeowners can host outdoor dinner parties, without relying one iota on interior kitchen or dining amenities. The outdoor kitchen area includes a Turtle grill and freezer with stainless steel accessories, such as a towel holder and access panel with drawers. The kitchen is outfitted with extra electrical outlets for added convenience. In addition, the space features a cozy custom stone fireplace.
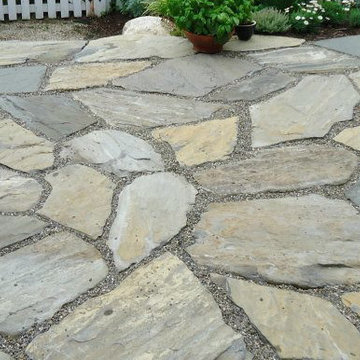
Inspiration for a small country courtyard patio in Other with natural stone paving.
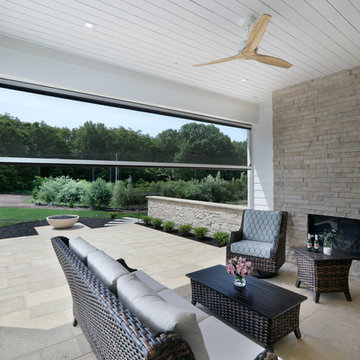
Builder: Homes by True North
Interior Designer: L. Rose Interiors
Photographer: M-Buck Studio
This charming house wraps all of the conveniences of a modern, open concept floor plan inside of a wonderfully detailed modern farmhouse exterior. The front elevation sets the tone with its distinctive twin gable roofline and hipped main level roofline. Large forward facing windows are sheltered by a deep and inviting front porch, which is further detailed by its use of square columns, rafter tails, and old world copper lighting.
Inside the foyer, all of the public spaces for entertaining guests are within eyesight. At the heart of this home is a living room bursting with traditional moldings, columns, and tiled fireplace surround. Opposite and on axis with the custom fireplace, is an expansive open concept kitchen with an island that comfortably seats four. During the spring and summer months, the entertainment capacity of the living room can be expanded out onto the rear patio featuring stone pavers, stone fireplace, and retractable screens for added convenience.
When the day is done, and it’s time to rest, this home provides four separate sleeping quarters. Three of them can be found upstairs, including an office that can easily be converted into an extra bedroom. The master suite is tucked away in its own private wing off the main level stair hall. Lastly, more entertainment space is provided in the form of a lower level complete with a theatre room and exercise space.
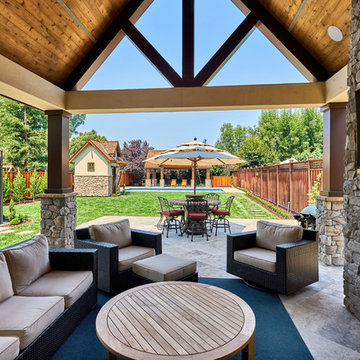
Major Remodel and Addition to a Charming French Country Style Home in Willow Glen
Architect: Robin McCarthy, Arch Studio, Inc.
Construction: Joe Arena Construction
Photography by Mark Pinkerton
Photography by Mark Pinkerton
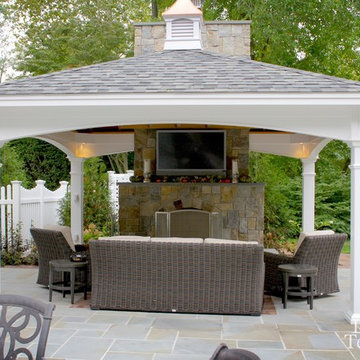
Elegant Pavilion in Laurel Hollow with stone chimney, bluestone patio and irregular bluestone steps set in lawn. Landscape & Design by Landscape Techniques.
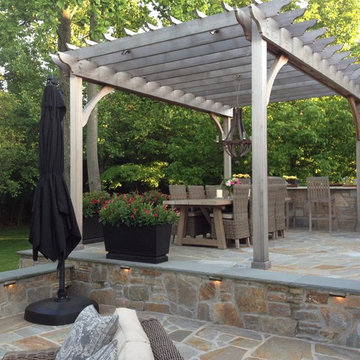
The pergola provides an airy feel to the dining area and helps to define that space. The change in grade allows for the creation of a seat wall from the upper to lower patio.
Photo Credit: Roger Foley
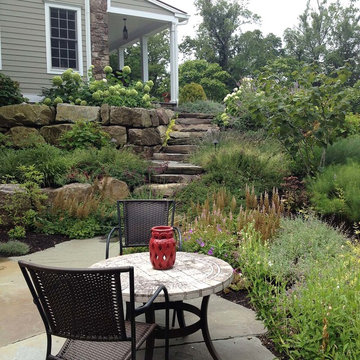
Dear Garden Associates worked closely with the homeowner and builder to create gardens that reflect the homeowner’s taste and compliment the architecture of the home. Curving boulder walls were installed throughout the gardens to create a series of terraces, address grading issues, and protecting large trees. Pathways and steps of large irregular flagstone provide access around the home and through various gardens of fragrant seasonal plantings. Path and tree lights extend the use of the gardens into the night, but do not overpower the night experience. A terrace with a fireplace and water feature was constructed to appear as old ruins and to provide destination away from the home.
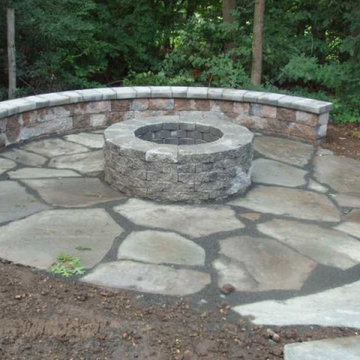
Outdoor firepit construction design for an amazing outdoor space for your family and friends to gather. Contact us for more outdoor firepit and construction design projects in Staten Island, NY and New Jersey.
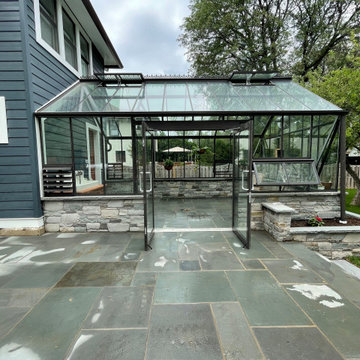
Custom greenhouse with natural stone pavers and wall stone
Photo of a large country back patio in New York with an outdoor kitchen, natural stone paving and a gazebo.
Photo of a large country back patio in New York with an outdoor kitchen, natural stone paving and a gazebo.
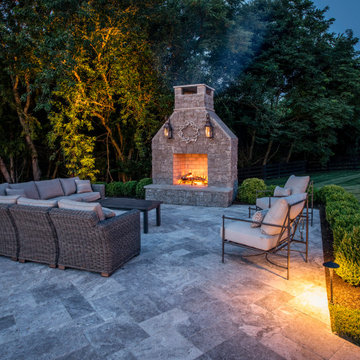
Design ideas for a large rural back patio in Nashville with natural stone paving.
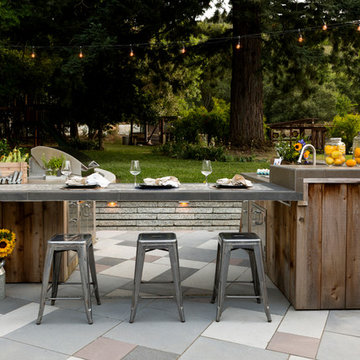
Design ideas for a rural back patio in San Francisco with natural stone paving, no cover and a bar area.
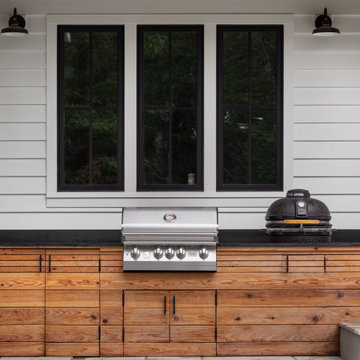
Back patio grilling area of modern luxury farmhouse in Pass Christian Mississippi photographed for Watters Architecture by Birmingham Alabama based architectural and interiors photographer Tommy Daspit.
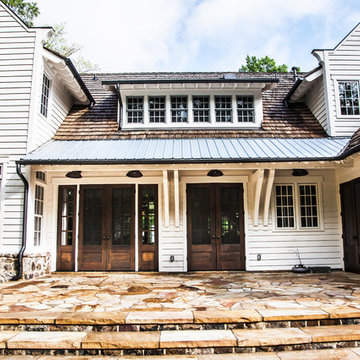
Design ideas for a medium sized farmhouse back patio in Birmingham with natural stone paving and no cover.
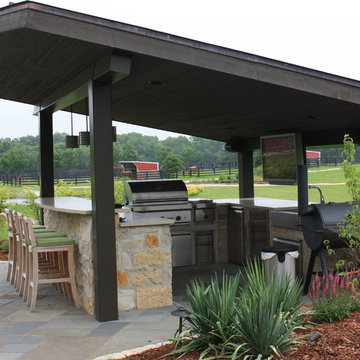
Entrance to bar/grill structure. Features include large grill, television, plumbed sink, wine cooler, refrigerator, several storage drawers, lighting everywhere…
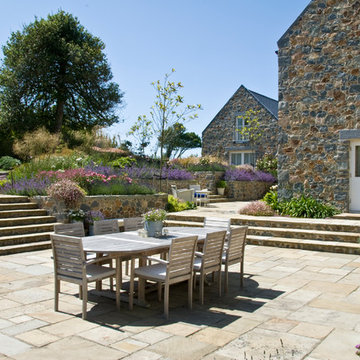
Relaxed Family Garden, Channel Islands, UK
This is an example of a large farmhouse back patio in Channel Islands with natural stone paving and no cover.
This is an example of a large farmhouse back patio in Channel Islands with natural stone paving and no cover.
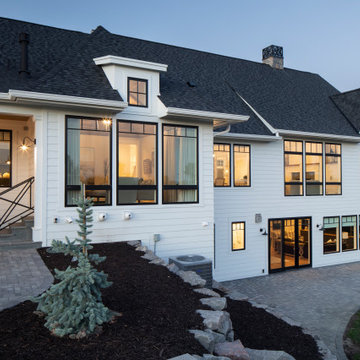
This lovely custom-built home is surrounded by wild prairie and horse pastures. ORIJIN STONE Premium Bluestone Blue Select is used throughout the home; from the front porch & step treads, as a custom fireplace surround, throughout the lower level including the wine cellar, and on the back patio.
LANDSCAPE DESIGN & INSTALL: Original Rock Designs
TILE INSTALL: Uzzell Tile, Inc.
BUILDER: Gordon James
PHOTOGRAPHY: Landmark Photography
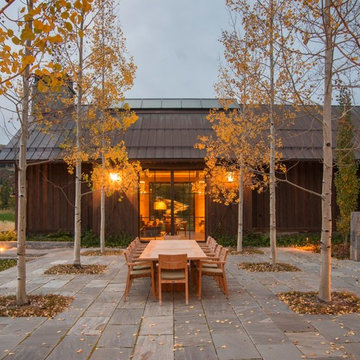
D.A. Horchner / Design Workshop, Inc.
Inspiration for a large rural courtyard patio in Denver with natural stone paving.
Inspiration for a large rural courtyard patio in Denver with natural stone paving.
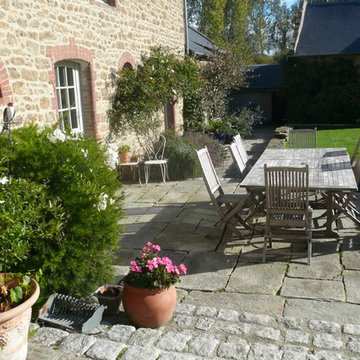
Landscapes et Cie - Clare Obéron
Country courtyard patio in Rennes with natural stone paving.
Country courtyard patio in Rennes with natural stone paving.
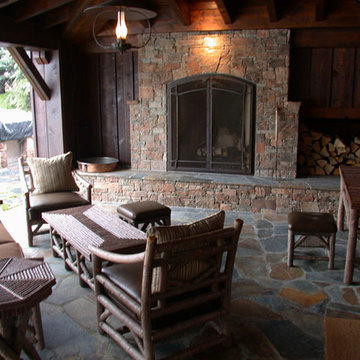
The back porch is comfortable and large enough to accommodate a number of guests.
Interior Design: Megan at M Design and Interiors
Large farmhouse back patio in Detroit with a fire feature, natural stone paving and a roof extension.
Large farmhouse back patio in Detroit with a fire feature, natural stone paving and a roof extension.
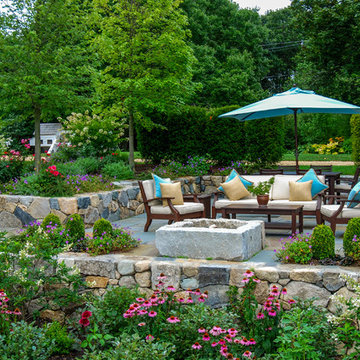
Full color bluestone patio with antique granite fire pit, and American granite wall.
Inspiration for a medium sized farmhouse back patio in Boston with a fire feature and natural stone paving.
Inspiration for a medium sized farmhouse back patio in Boston with a fire feature and natural stone paving.
Country Patio with Natural Stone Paving Ideas and Designs
9